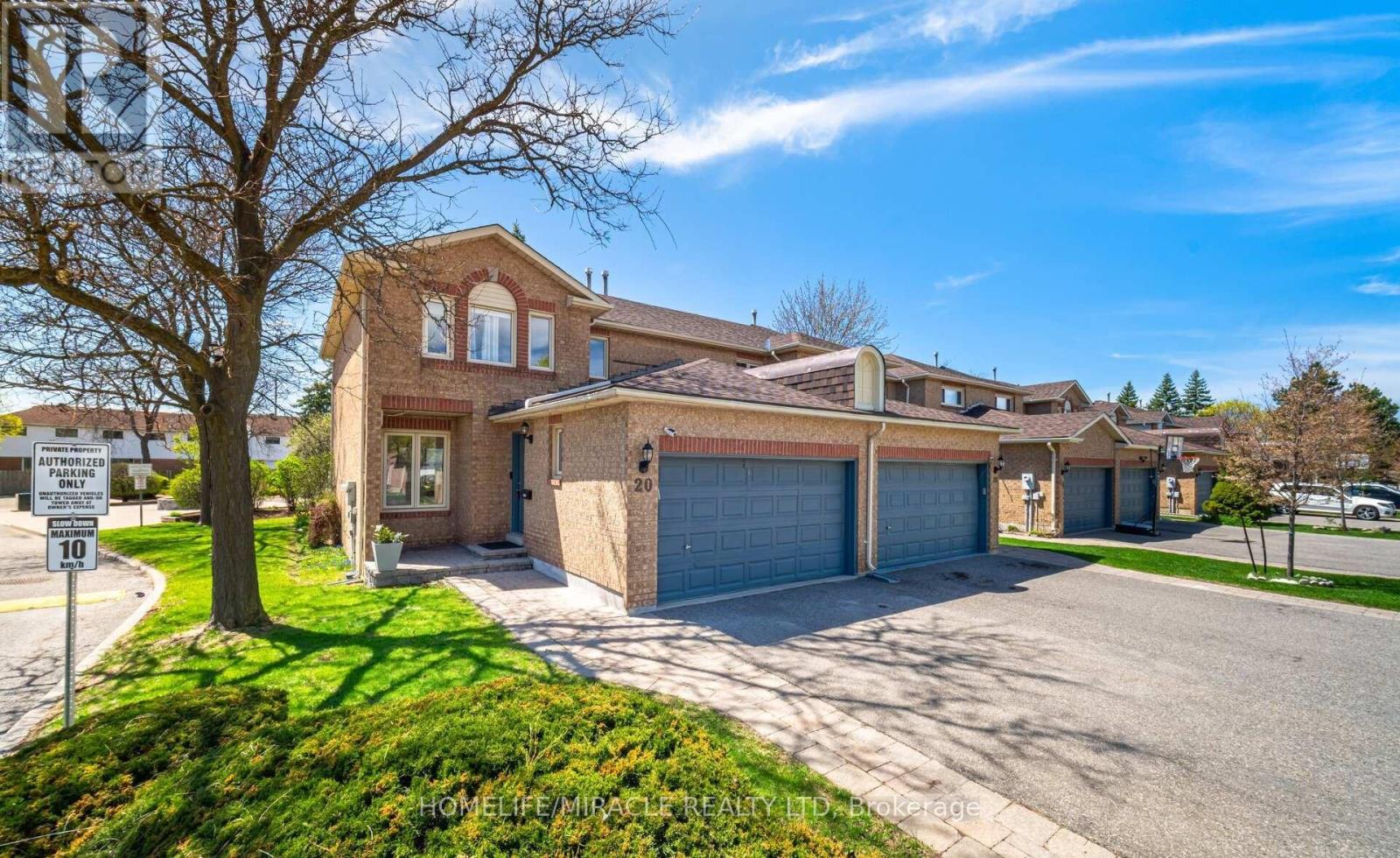- Houseful
- ON
- Brampton
- Norwood Park
- 20 Wayne Nicol Dr

Highlights
Description
- Time on Houseful61 days
- Property typeSingle family
- Neighbourhood
- Median school Score
- Mortgage payment
Spacious 3-Bedroom End Unit Townhouse Feels Like a Semi! This bright and spacious 3 bedroom, 2.5 bathroom end-unit townhouse offers approximately 1,603 sq. ft. of thoughtfully designed living space. With the feel of a semi-detached home, it features a separate living and family room, ideal for both relaxing and entertaining. Upstairs, you'll find 3 large bedrooms, including a primary suite with a walk-in closet and a full ensuite bathroom. The other 2 bedrooms are generously sized with lot of natural light. The kitchen includes a cozy breakfast area. There is a fully fenced backyard perfect for young children, quiet mornings, or enjoying the outdoors with added privacy thanks to no rear neighbors. The finished basement adds valuable living space with a flexible layout, ample storage, and a rough-in for a future bathroom. Freshly painted in neutral tones, the entire home feels clean, modern, and move-in ready. Additional highlights include: Extra-wide garage for added convenience and storage. Steps from visitor parking. Located in a quiet, family-friendly neighborhood. This home is close to everything you need: grocery stores, top-rated schools, public transit, major banks, and places of worship making daily life easy and accessible. Whether you're a first-time buyer or looking to upsize, this well-maintained home offers a rare opportunity to live in a connected, welcoming community. Move-in ready and waiting for you! (id:63267)
Home overview
- Cooling Central air conditioning
- Heat source Natural gas
- Heat type Forced air
- # total stories 2
- # parking spaces 3
- Has garage (y/n) Yes
- # full baths 2
- # half baths 1
- # total bathrooms 3.0
- # of above grade bedrooms 3
- Flooring Laminate, carpeted
- Community features Pet restrictions, community centre
- Subdivision Northwood park
- Lot size (acres) 0.0
- Listing # W12355748
- Property sub type Single family residence
- Status Active
- 2nd bedroom 3.6m X 3.25m
Level: 2nd - Primary bedroom 4.58m X 3.8m
Level: 2nd - 3rd bedroom 3.8m X 3.48m
Level: 2nd - Recreational room / games room 6.9m X 4.2m
Level: Basement - Other 4.1m X 3.05m
Level: Basement - Family room 3.85m X 3.6m
Level: Main - Living room 3.74m X 3.36m
Level: Main - Kitchen 3.64m X 2.83m
Level: Main - Dining room 3.36m X 2.92m
Level: Main
- Listing source url Https://www.realtor.ca/real-estate/28757882/20-wayne-nicol-drive-brampton-northwood-park-northwood-park
- Listing type identifier Idx

$-1,571
/ Month












