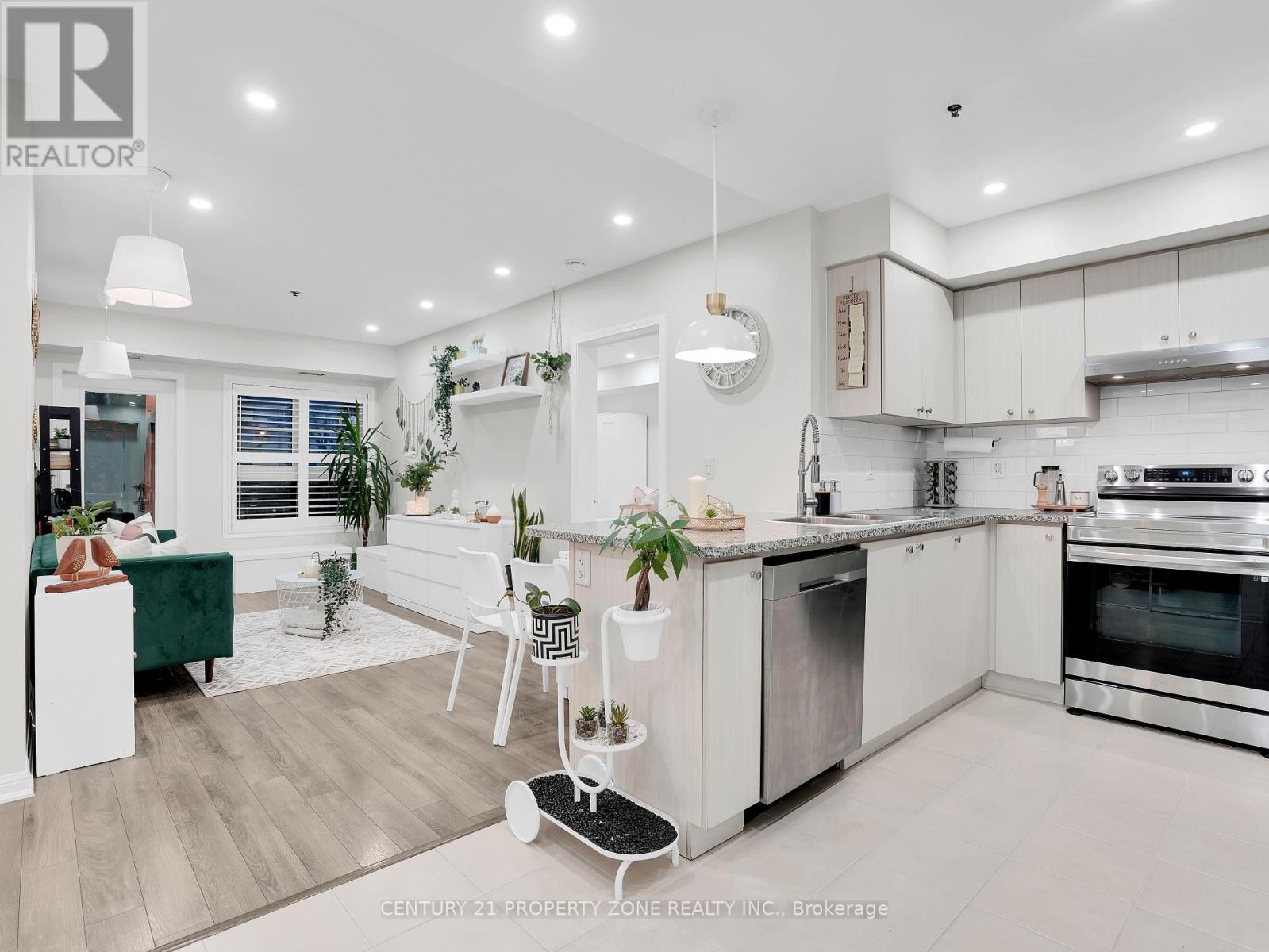- Houseful
- ON
- Brampton
- Fletcher's Meadow
- 205 70 Baycliffe Cres

Highlights
Description
- Time on Houseful51 days
- Property typeSingle family
- Neighbourhood
- Median school Score
- Mortgage payment
Rare Find with 2 TITLED PARKING SPOTS! Perfectly located at MOUNT PLEASANT GO STATION, with immediate access to Mount Pleasant Square, the public library, and schools. Everyday convenience is at your doorstep walking distance to grocery stores, plazas, restaurants, banks, and gas stations. Plus, a new COSTCO is opening just 8 minutes away, adding even more value to this connected location. As a bonus, furniture is included, making this move-in-ready condo an unbeatable opportunity. This bright and spacious 2-BED, 2-BATH condo (895 sq. ft. incl. balcony) offers exceptional value with two rare titled parking spots, a dedicated LOCKER, and in-suite laundry something you won't easily find in condo living. The unit is fully upgraded with LED pot lights throughout, a new kitchen backsplash (May 2025), updated vanities & mirrors in both bathrooms (May 2025), freshly painted walls/doors/trims (May 2025), balcony with new flooring (April 2024), and all kitchen appliances (2022). Large windows with California shutters fill the home with natural light, and the garden-facing balcony provides beautiful morning sun. (id:63267)
Home overview
- Cooling Central air conditioning
- Heat source Natural gas
- Heat type Forced air
- # parking spaces 2
- Has garage (y/n) Yes
- # full baths 2
- # total bathrooms 2.0
- # of above grade bedrooms 2
- Flooring Vinyl, tile
- Community features Pet restrictions
- Subdivision Northwest brampton
- View View
- Lot desc Landscaped, lawn sprinkler
- Lot size (acres) 0.0
- Listing # W12371618
- Property sub type Single family residence
- Status Active
- Primary bedroom 5.49m X 2.7432m
Level: Flat - Kitchen 2.972m X 2.7432m
Level: Flat - Living room 3.3528m X 2.7432m
Level: Flat - Bathroom 2.4384m X 1.524m
Level: Flat - Bathroom 2.4384m X 1.524m
Level: Flat - 2nd bedroom 3.9624m X 2.4384m
Level: Flat - Laundry 2.1336m X 1.2192m
Level: Flat - Dining room 3.96m X 1.83m
Level: Flat
- Listing source url Https://www.realtor.ca/real-estate/28793787/205-70-baycliffe-crescent-brampton-northwest-brampton-northwest-brampton
- Listing type identifier Idx

$-988
/ Month












