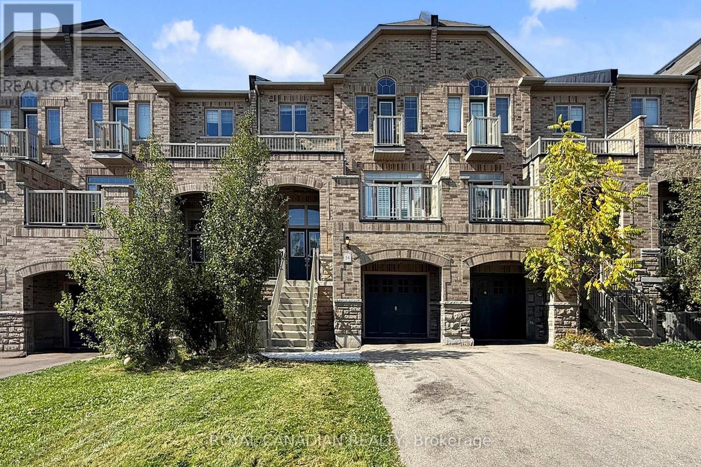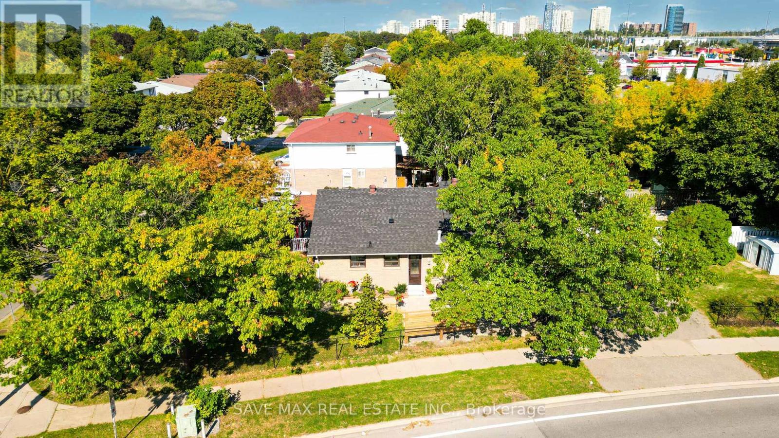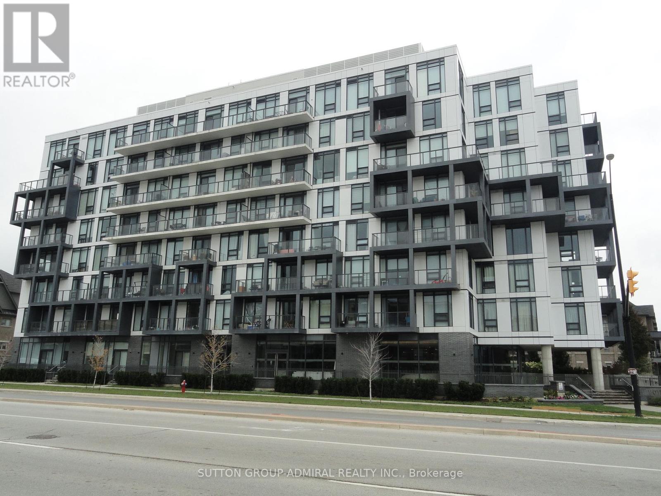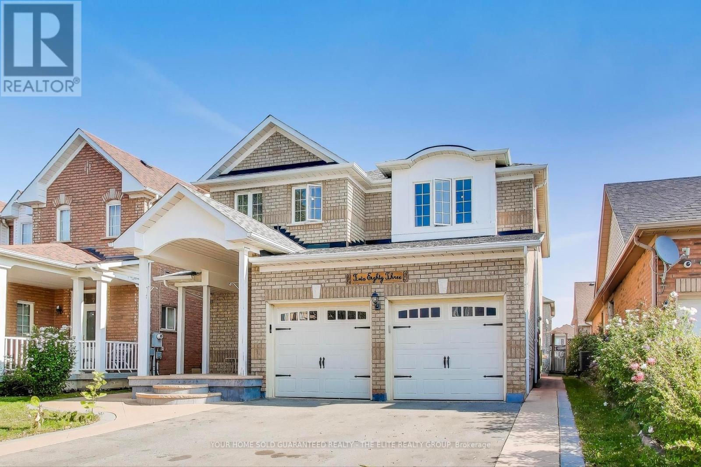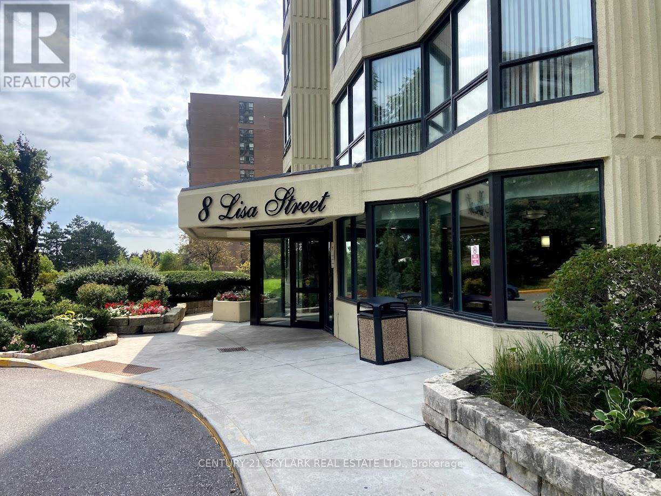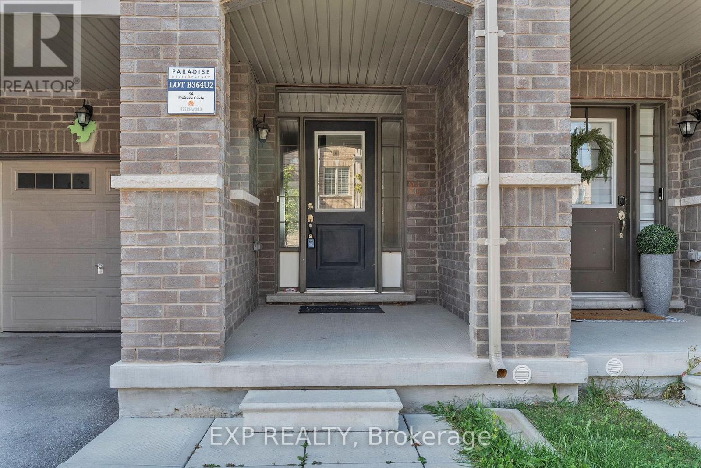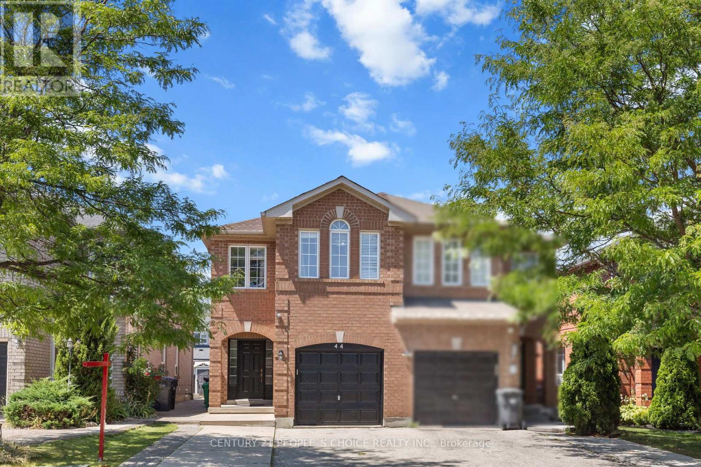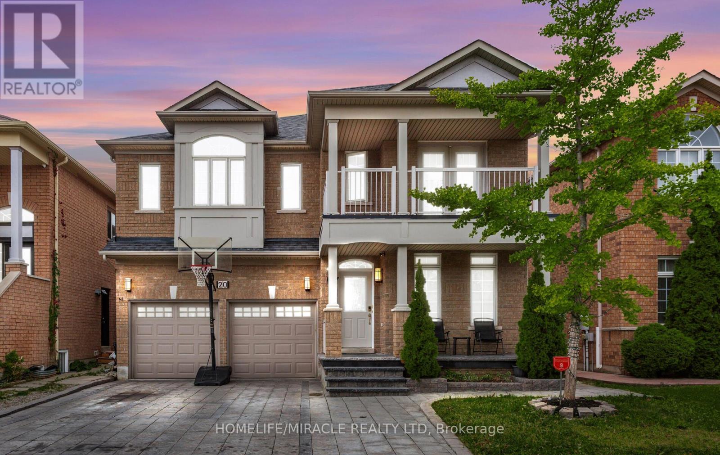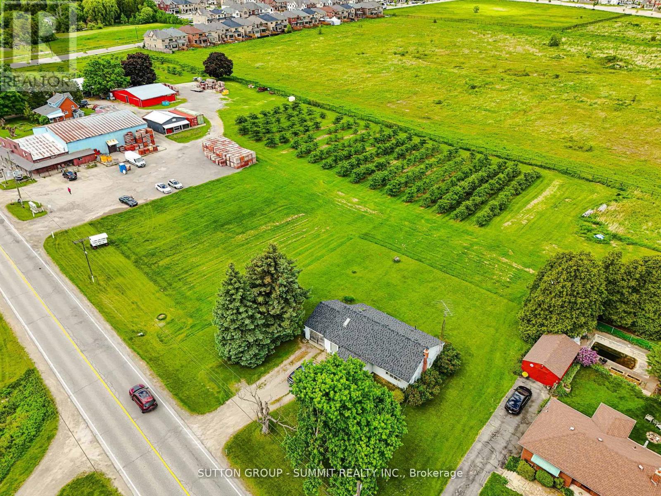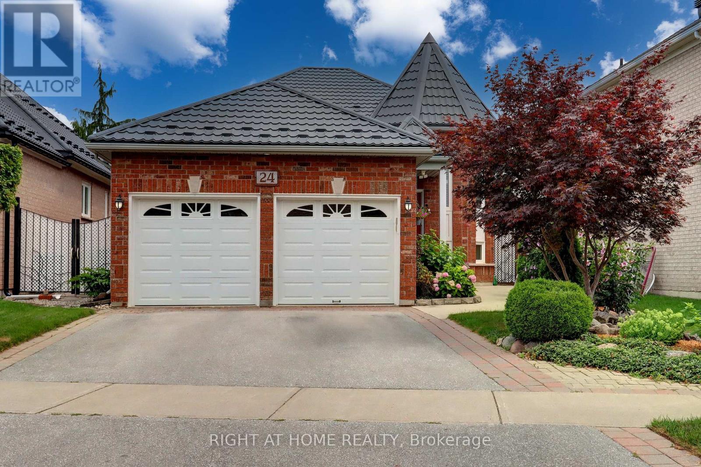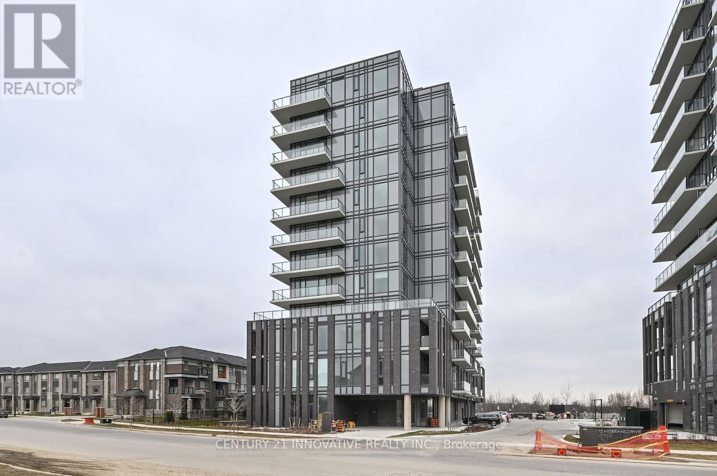- Houseful
- ON
- Brampton
- Brampton West
- 2055 Embleton Rd
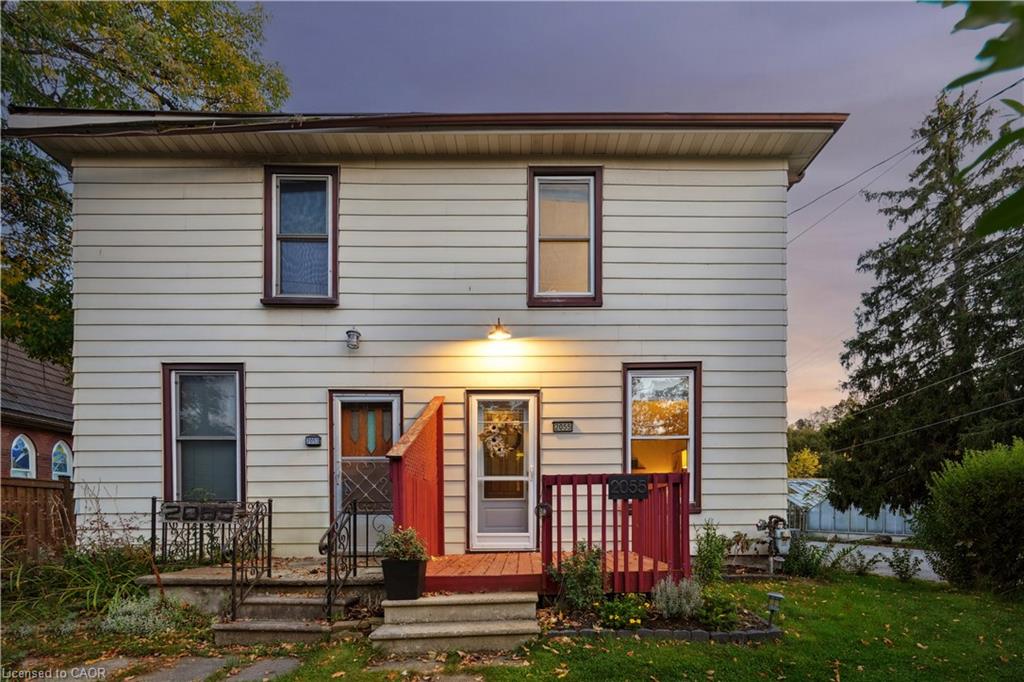
Highlights
Description
- Home value ($/Sqft)$879/Sqft
- Time on Housefulnew 5 hours
- Property typeResidential
- StyleTwo story
- Neighbourhood
- Median school Score
- Garage spaces1
- Mortgage payment
Welcome to 2055 Embleton Road, Brampton — a rare opportunity to own a century home on a lush 25 x 115 ft corner lot in the heart of Huttonville. Built in 1906, this lovingly maintained semi-detached home offers vintage character with modern updates, wrapped in a peaceful, almost country-like setting just minutes from all city conveniences. Step inside and feel instantly at home. The bright living room features classic hardwood floors and flows naturally into the updated eat-in kitchen — complete with new countertops, a sleek sink, stainless-steel appliances, and a functional island. The oversized eating area is perfect for everyday living and entertaining. Need a work-from-home space? The adjacent mudroom doubles as a laundry room and home office, with direct access to the private fenced backyard — a green space ideal for morning coffee, gardening, or hosting BBQs. Upstairs, you’ll find a peaceful primary bedroom retreat featuring soft carpet underfoot, double closets, and two large windows bathing the space in natural light. The stylish 4-piece bathroom has been recently updated with modern fixtures and finishes. The detached 18' x 22' garage is a standout feature — offering private parking plus tons of storage or hobby space. Located just minutes to parks, shops, the Credit River, and top-rated Huttonville Public School, this home is part of a growing and revitalized neighbourhood with planned parks, trails, and community features on the horizon. It’s the perfect blend of country vibes and city living — ideal for first-time buyers, professional singles or couples, or anyone looking to downsize without compromise. Move in and feel at home — this gem won’t last long!
Home overview
- Cooling Central air
- Heat type Forced air, natural gas
- Pets allowed (y/n) No
- Sewer/ septic Septic tank
- Construction materials Aluminum siding
- Foundation Stone
- Roof Asphalt shing
- # garage spaces 1
- # parking spaces 3
- Has garage (y/n) Yes
- Parking desc Detached garage, garage door opener
- # full baths 1
- # total bathrooms 1.0
- # of above grade bedrooms 2
- # of rooms 6
- Appliances Dishwasher, dryer, microwave, refrigerator, stove, washer
- Has fireplace (y/n) Yes
- Laundry information Main level
- Interior features Auto garage door remote(s)
- County Peel
- Area Br - brampton
- Water source Municipal
- Zoning description A1
- Lot desc Urban, park, place of worship, schools
- Lot dimensions 25 x 115
- Approx lot size (range) 0 - 0.5
- Basement information Partial, unfinished
- Building size 910
- Mls® # 40776944
- Property sub type Single family residence
- Status Active
- Virtual tour
- Tax year 2025
- Bathroom Second
Level: 2nd - Primary bedroom Second
Level: 2nd - Bedroom Second
Level: 2nd - Living room Main
Level: Main - Office Main
Level: Main - Kitchen Main
Level: Main
- Listing type identifier Idx

$-2,133
/ Month

