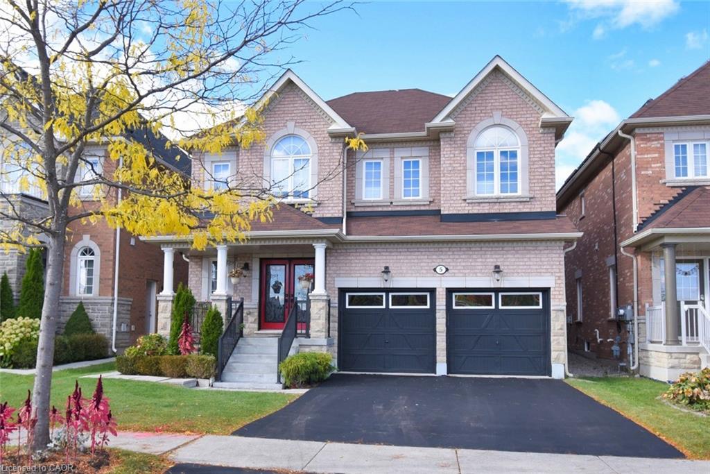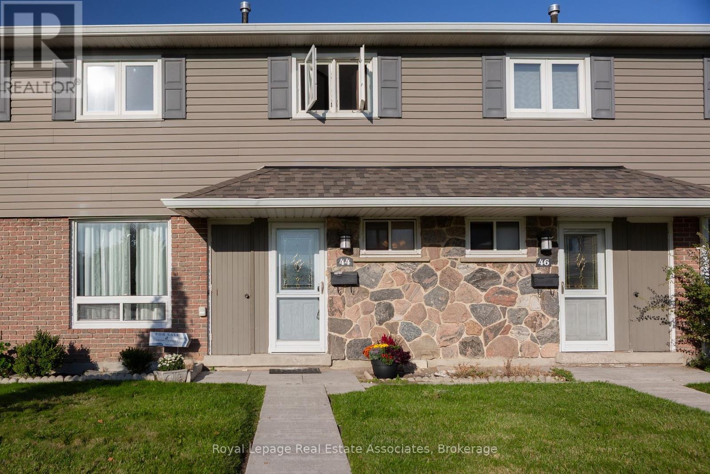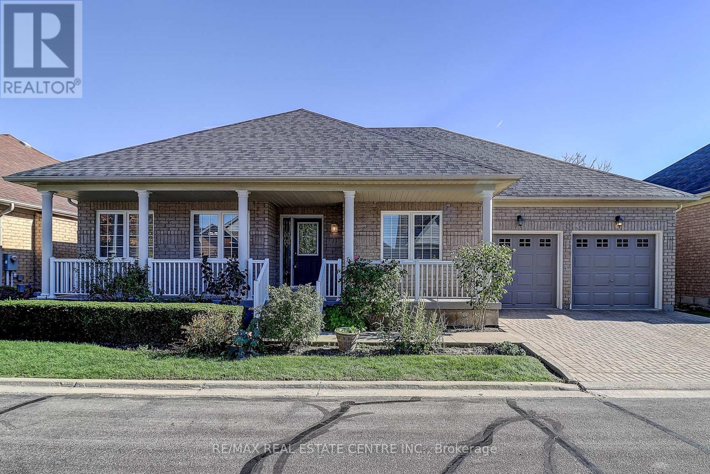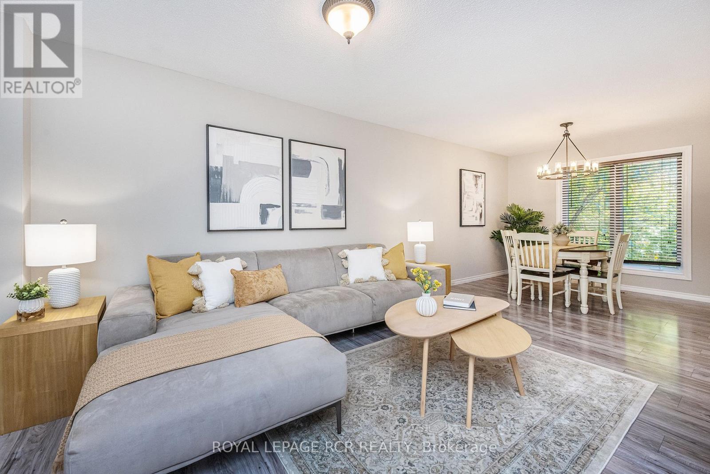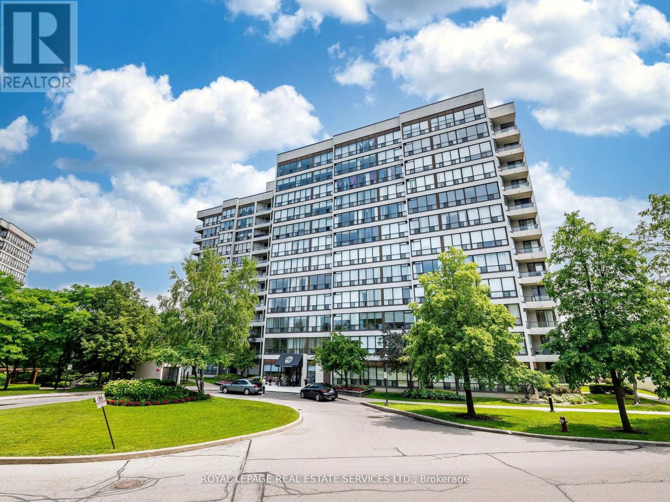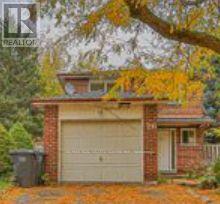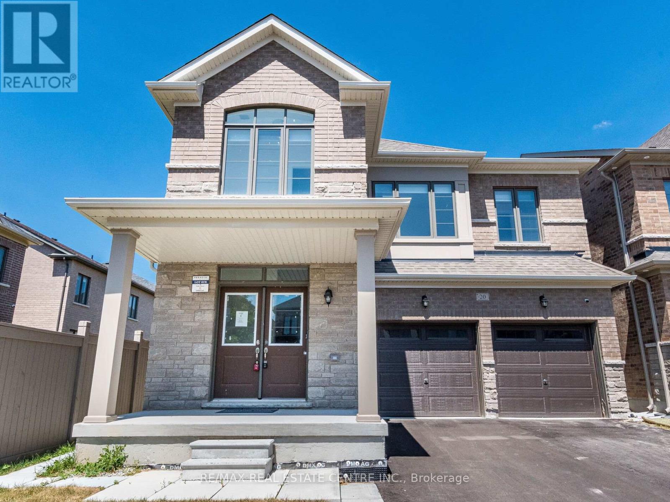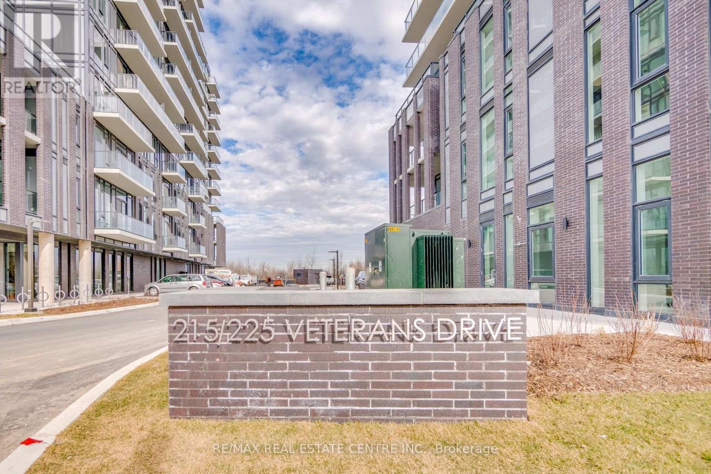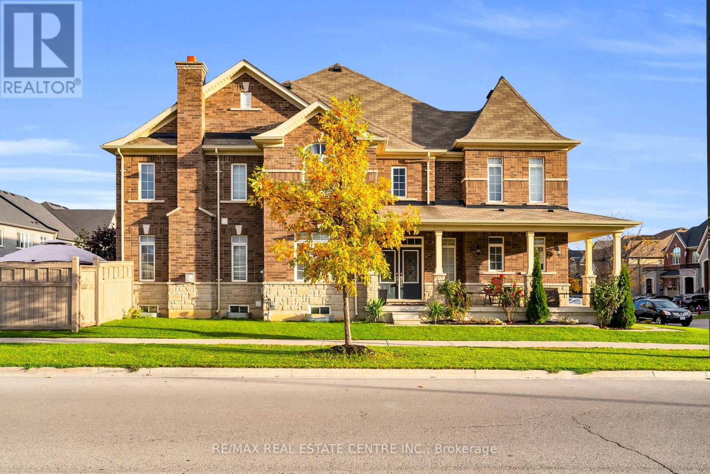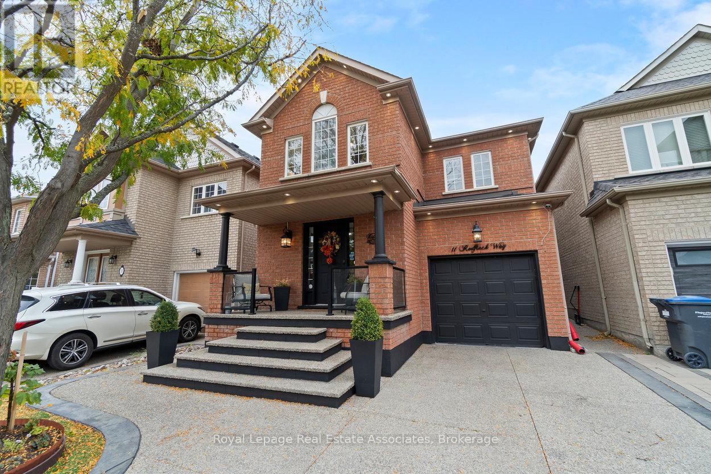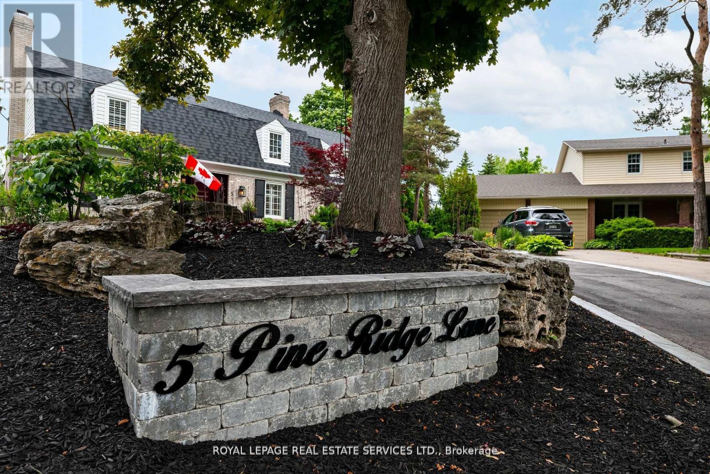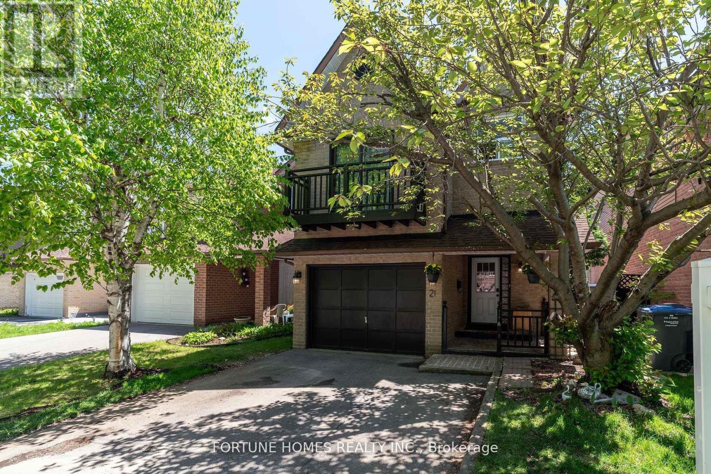
Highlights
Description
- Time on Houseful58 days
- Property typeSingle family
- Median school Score
- Mortgage payment
Welcome to your dream home a spacious, beautifully maintained family residence nestled on a premium extra-deep lot (approx. 135 ft), offering the perfect blend of comfort, style, and functionality. With 3+1 bedrooms and 3.5 bathrooms, this turn-key gem is thoughtfully designed to meet the needs of today's modern family. Step inside and be greeted by a bright, inviting layout featuring multiple living areas, including a formal dining room perfect for hosting dinners, and a cozy living room that walks out to your own private backyard oasis. The upgraded kitchen boasts ample cabinetry, modern finishes, and a layout that flows effortlessly for everyday living or entertaining. Throughout the home, you'll find quality laminate flooring and well-appointed upgrades that elevate the space. Upstairs, the above-grade family room features soaring vaulted ceilings that flood the space with natural light, an ideal spot to unwind or entertain. The expansive primary suite offers a tranquil escape, complete with ample closet space and dream ensuite potential. Two additional generously sized bedrooms share a modern 4-piece bath with an upgraded vanity, perfect for growing families. The fully finished basement extends your living space with a large rec room, additional bedroom, and full bathroom ideal for in-laws, guests, or a private home office setup. Enjoy evenings by the upgraded gas fireplace, summers in your serene backyard, and the year-round convenience of a move-in-ready home that checks every box. Don't miss this rare opportunity to own a home that combines space, elegance, and unbeatable value in one of the area's most desirable neighborhoods! (id:63267)
Home overview
- Cooling Central air conditioning
- Heat source Natural gas
- Heat type Forced air
- Sewer/ septic Sanitary sewer
- # parking spaces 3
- Has garage (y/n) Yes
- # full baths 3
- # half baths 1
- # total bathrooms 4.0
- # of above grade bedrooms 4
- Subdivision Brampton west
- Lot size (acres) 0.0
- Listing # W12312849
- Property sub type Single family residence
- Status Active
- Primary bedroom 3.529m X 4.748m
Level: 2nd - 3rd bedroom 2.648m X 3.331m
Level: 2nd - 2nd bedroom 2.599m X 3.59m
Level: 2nd - Living room 3.02m X 5.931m
Level: Lower - Dining room 3.319m X 4.319m
Level: Main - Kitchen 4.45m X 2.468m
Level: Main - Family room 4.02m X 5.931m
Level: Upper
- Listing source url Https://www.realtor.ca/real-estate/28665339/21-garden-avenue-brampton-brampton-west-brampton-west
- Listing type identifier Idx

$-2,291
/ Month

