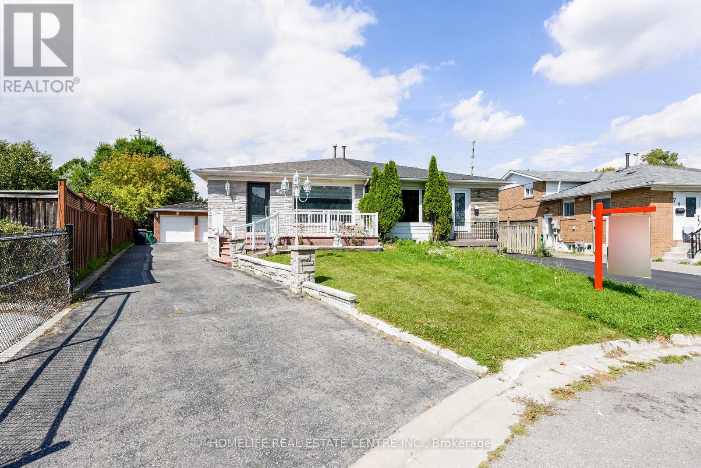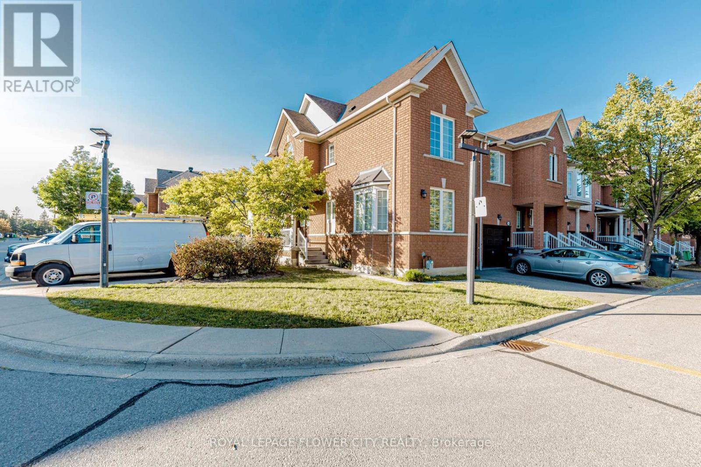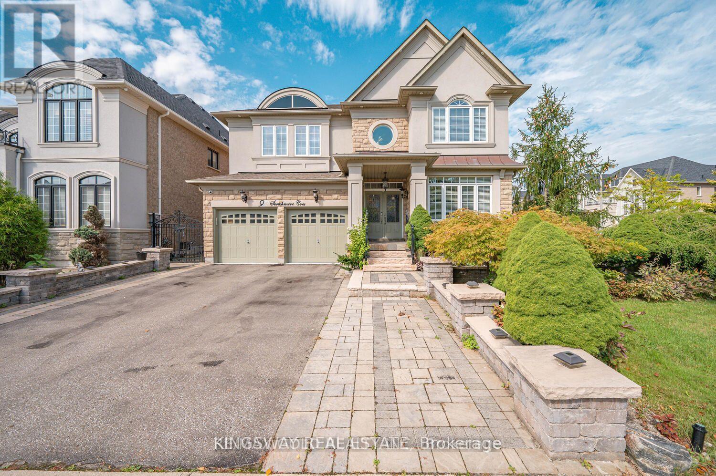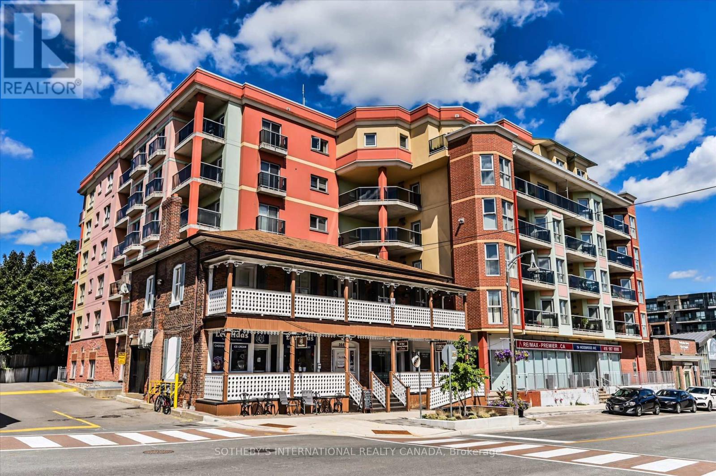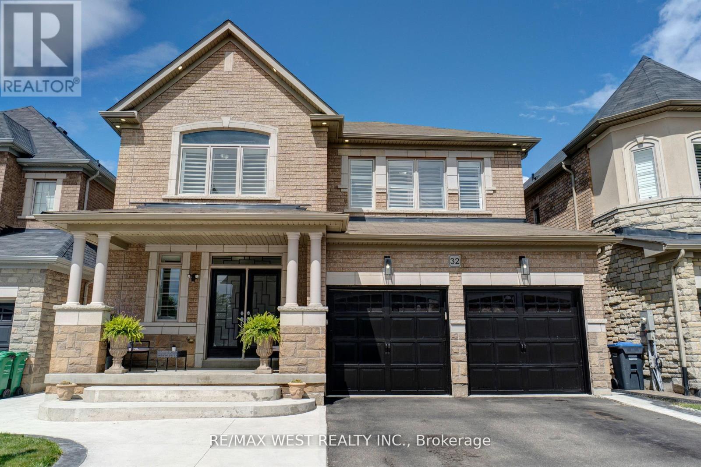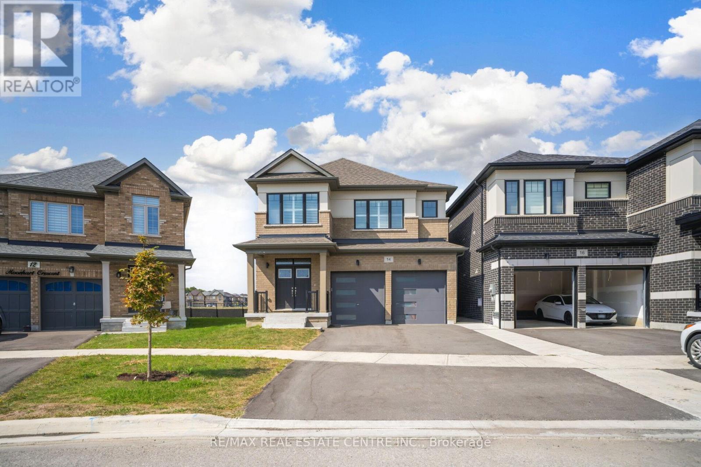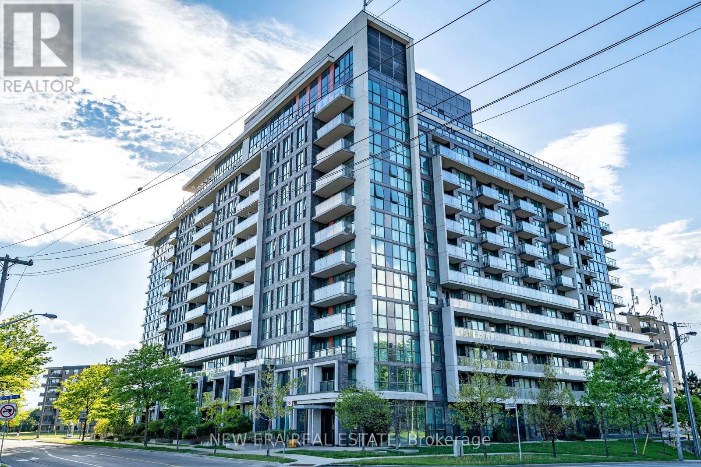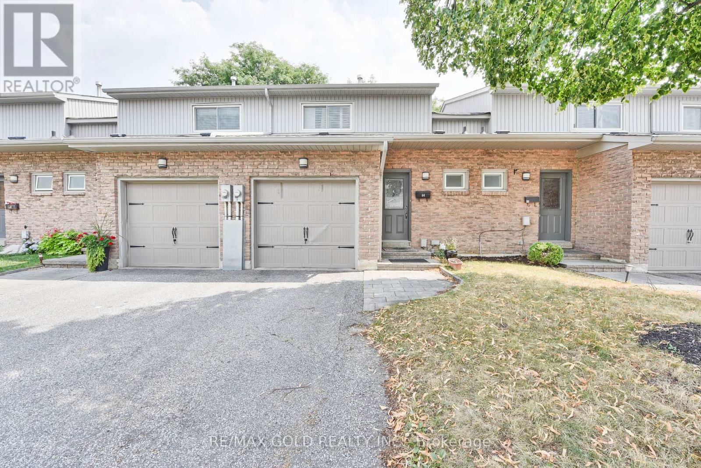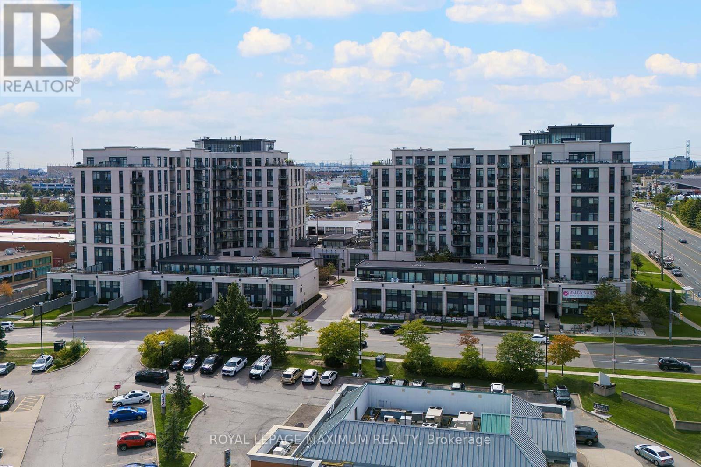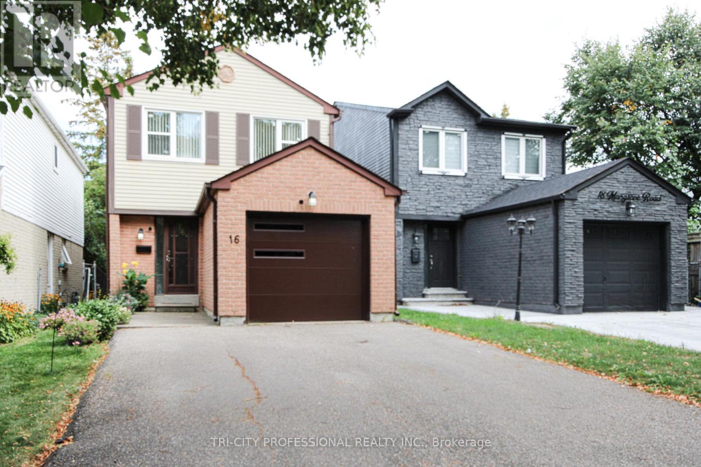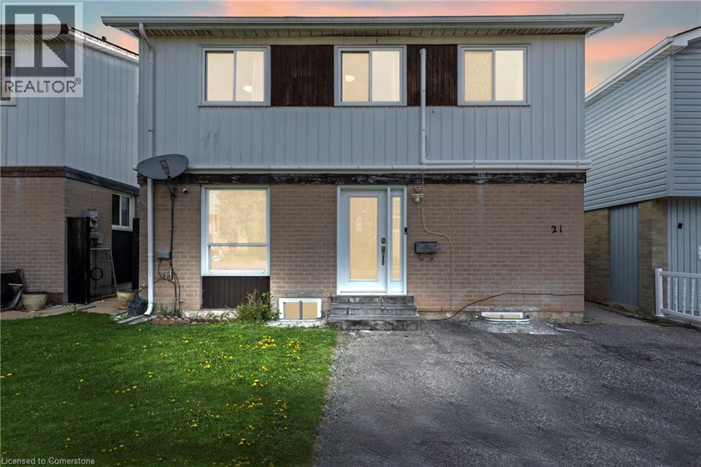
21 Grand River Ct
For Sale
131 Days
$849,900 $50K
$799,990
4 beds
2 baths
1,580 Sqft
21 Grand River Ct
For Sale
131 Days
$849,900 $50K
$799,990
4 beds
2 baths
1,580 Sqft
Highlights
This home is
0%
Time on Houseful
131 Days
Home features
Perfect for pets
School rated
5.7/10
Brampton
-0.07%
Description
- Home value ($/Sqft)$506/Sqft
- Time on Houseful131 days
- Property typeSingle family
- Style2 level
- Neighbourhood
- Median school Score
- Year built1974
- Mortgage payment
Bright & Spacious Home with Legal In-Law Suite! Located on a quiet cul-de-sac, this carpet-free home features a bright, open concept main floor with a modern kitchen, living room, and dining area, all filled with natural light. Upstairs, you’ll find 3 spacious bedrooms and a full bathroom. A cozy 3-season sunroom adds extra living space to enjoy year-round. The legal in-law suite in the basement includes 2 great sized bedrooms, a separate kitchen, 3pc bathroom, private laundry, and its own walk-up entrance—with big windows for a bright, open feel. Enjoy a large yard, 2-car parking, and a fantastic location within walking distance to parks, schools, and all amenities. Comfort, convenience, and space—all in one! (id:63267)
Home overview
Amenities / Utilities
- Cooling Wall unit
- Heat source Electric
- Heat type Baseboard heaters
- Sewer/ septic Municipal sewage system
Exterior
- # total stories 2
- Fencing Fence
- # parking spaces 2
Interior
- # full baths 2
- # total bathrooms 2.0
- # of above grade bedrooms 4
Location
- Community features Quiet area, community centre, school bus
- Subdivision Brng - northgate
Overview
- Lot size (acres) 0.0
- Building size 1580
- Listing # 40726347
- Property sub type Single family residence
- Status Active
Rooms Information
metric
- Bedroom 2.642m X 2.692m
Level: 2nd - Other 2.642m X 2.718m
Level: 2nd - Primary bedroom 2.794m X 5.512m
Level: 2nd - Bedroom 2.286m X 3.937m
Level: 2nd - Bathroom (# of pieces - 4) Measurements not available
Level: 2nd - Kitchen 3.404m X 5.512m
Level: Basement - Bedroom 3.327m X 3.759m
Level: Basement - Laundry Measurements not available
Level: Basement - Den 2.159m X 3.327m
Level: Basement - Bathroom (# of pieces - 3) Measurements not available
Level: Basement - Living room 3.454m X 3.861m
Level: Main - Other 5.232m X 3.251m
Level: Main - Dining room 3.353m X 1.651m
Level: Main - Sunroom 3.454m X 3.251m
Level: Main - Kitchen 4.47m X 5.512m
Level: Main
SOA_HOUSEKEEPING_ATTRS
- Listing source url Https://www.realtor.ca/real-estate/28282539/21-grand-river-court-brampton
- Listing type identifier Idx
The Home Overview listing data and Property Description above are provided by the Canadian Real Estate Association (CREA). All other information is provided by Houseful and its affiliates.

Lock your rate with RBC pre-approval
Mortgage rate is for illustrative purposes only. Please check RBC.com/mortgages for the current mortgage rates
$-2,133
/ Month25 Years fixed, 20% down payment, % interest
$
$
$
%
$
%

Schedule a viewing
No obligation or purchase necessary, cancel at any time

