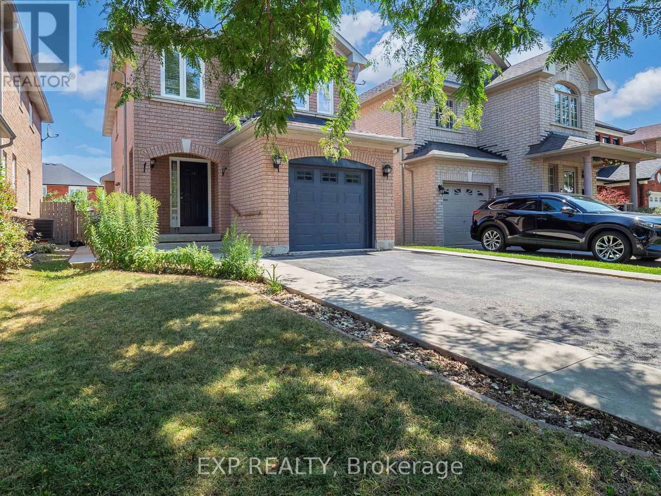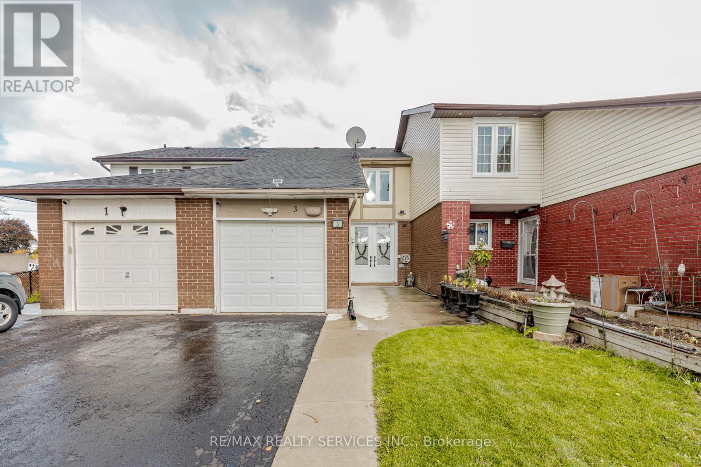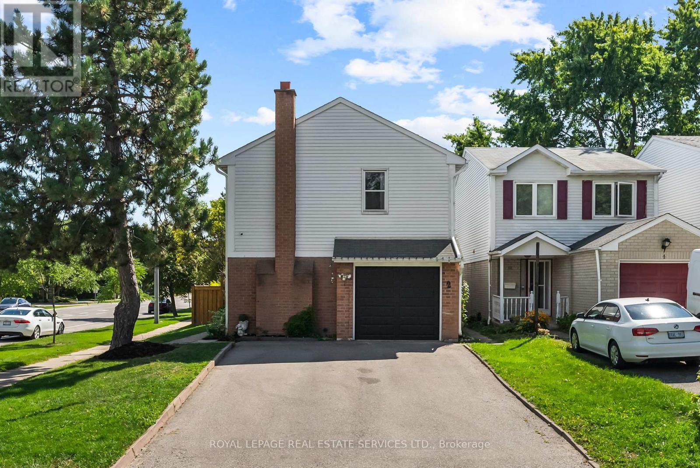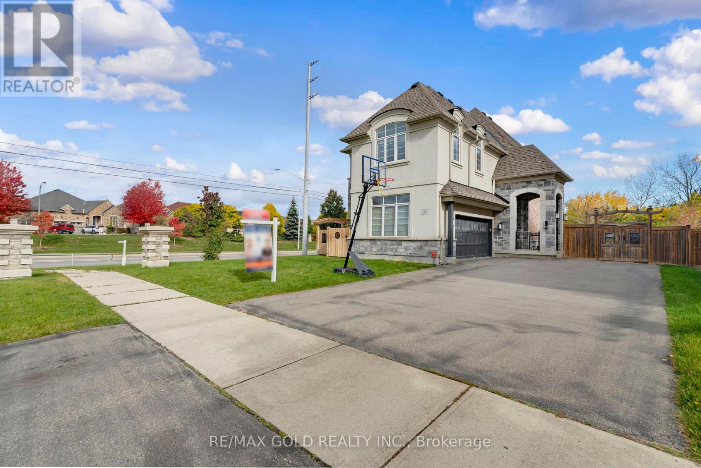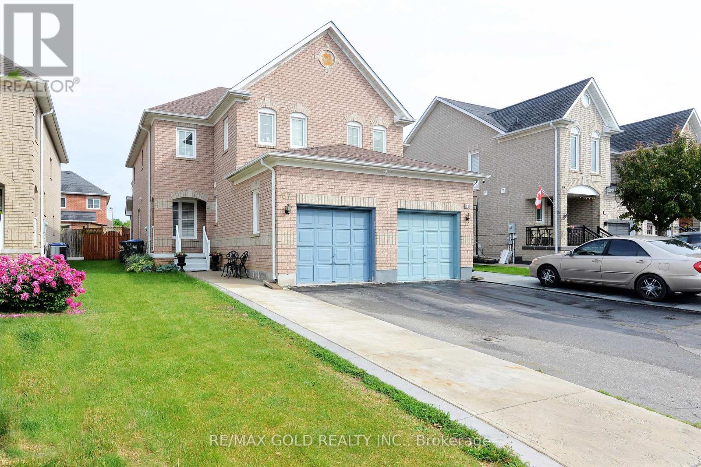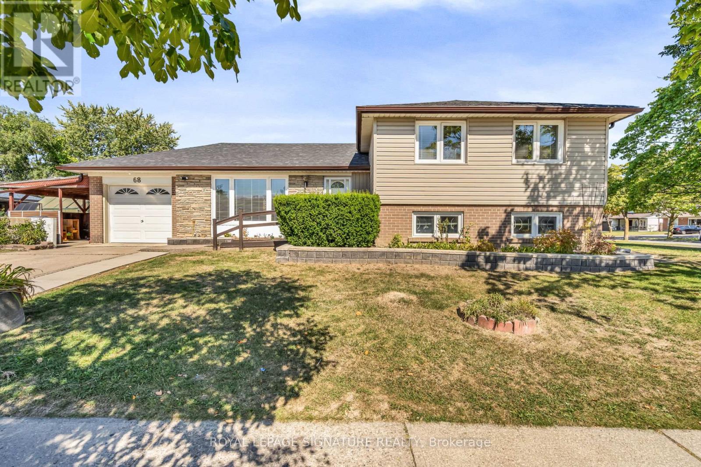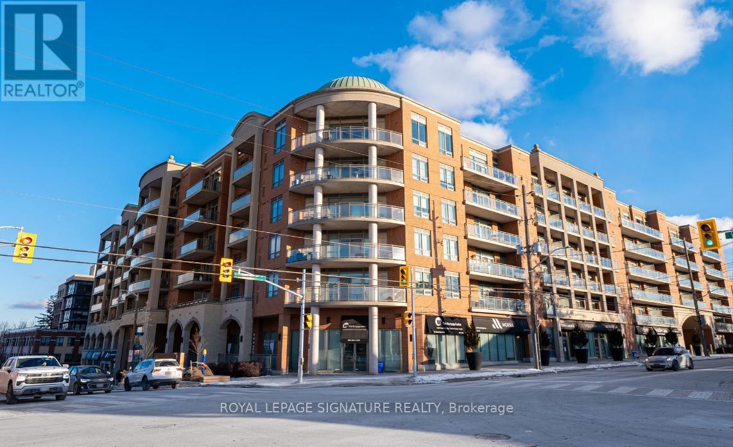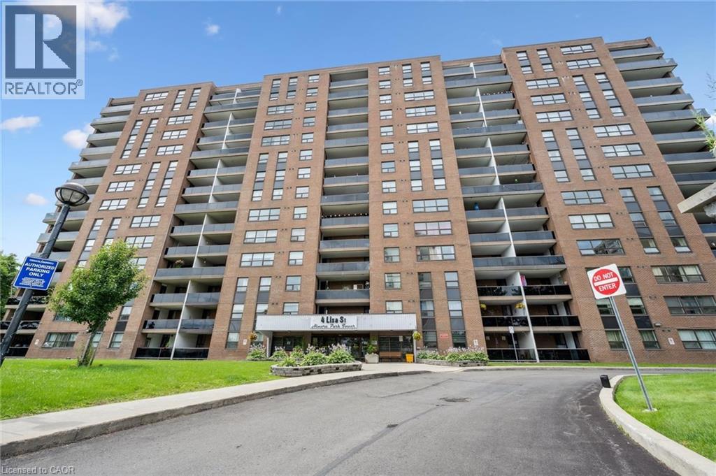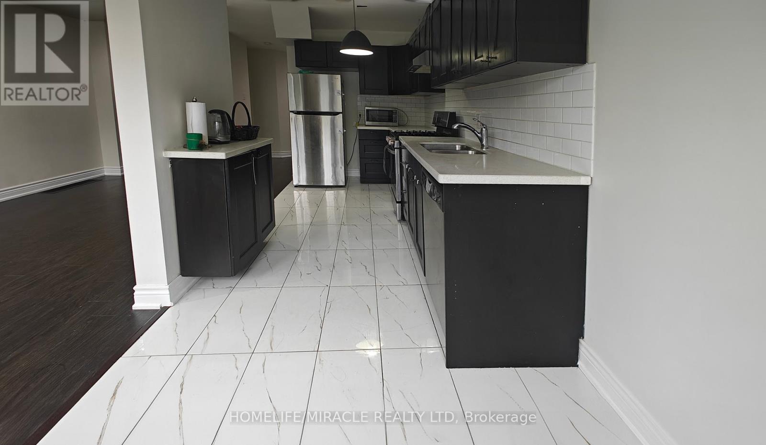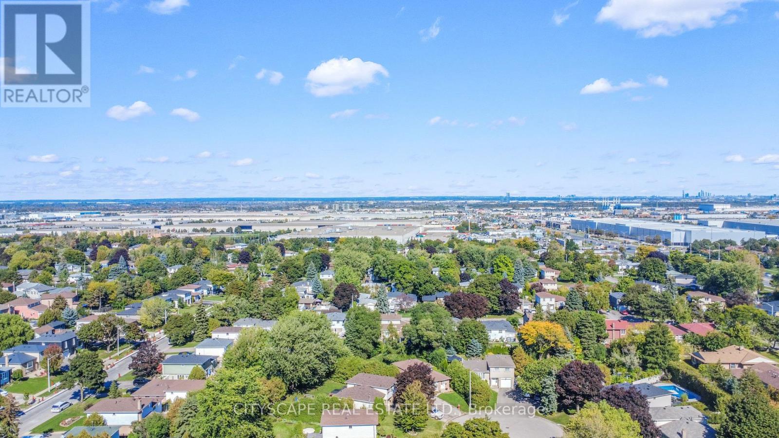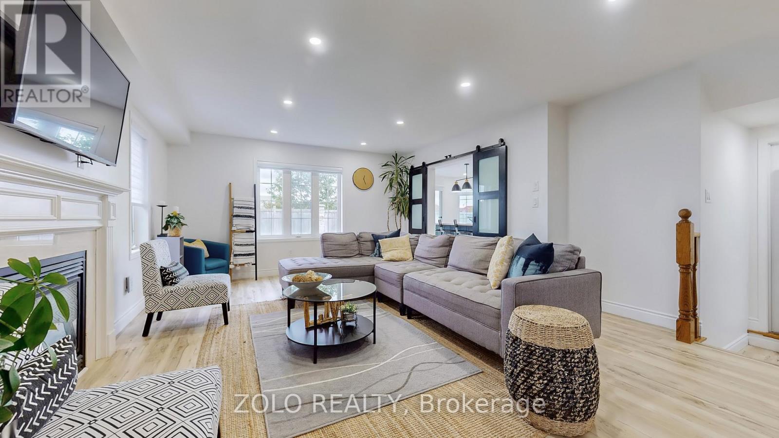
Highlights
Description
- Time on Housefulnew 8 hours
- Property typeSingle family
- Neighbourhood
- Median school Score
- Mortgage payment
Discover this UPGRADED 4 Bedroom Home (3+1) in the highly desirable Bram East Community - one of Bramptons premier neighbourhoods, perfectly positioned at the edge of the GTA. This area is renowned for its executive-style detached homes and welcoming family atmosphere....Residents enjoy the best of suburban living with every urban convenience close at hand. Minutes from Highways 427, 407, 401, 410, Bram East offers seamless connectivity across the Greater Toronto Area - Ideal for professionals commuting to Toronto, Vaughan, or Mississauga.....The neighbourhood features top rated schools, parks, and access to the Claireville Conservation Area, a local favourite for walking, cycling, and outdoor recreation. Nearby shopping destinations include SmartCentres, Costco, major grocery stores, and a variety of dining and lifestyle amenities, all just minutes away......With it's combination of modern conveniences, prestigious surroundings, and strong community feel, Bram East continues to attract discerning buyers looking for an UPGRADED detached home in a prime location - offering the perfect balance of elegance, comfort, and connectivity........The Open Concept 3+1 Bedroom (1923 sq/ft as per MPAC) home boasts LVP Flooring (no carpets) with Upgraded Baseboards, Renovated Chef's Kitchen, Exterior Garden Doors in the Breakfast Area, Stained Stairs & Pickets, Entrance to Garage, Finished Basement with Rec Room, Study/Game Nook (currently used as an office), Wet Bar. New Roof 2024, Smooth Ceilings - main, New Windows on second floor with silent noise deadening in primary & 3rd-BR, .........Make This Your New Home....!! ABSOLUTELY MOVE IN READY !! (id:63267)
Home overview
- Cooling Central air conditioning
- Heat source Natural gas
- Heat type Forced air
- Sewer/ septic Sanitary sewer
- # total stories 2
- Fencing Fenced yard
- # parking spaces 6
- Has garage (y/n) Yes
- # full baths 3
- # half baths 1
- # total bathrooms 4.0
- # of above grade bedrooms 4
- Has fireplace (y/n) Yes
- Subdivision Bram east
- Directions 2225850
- Lot size (acres) 0.0
- Listing # W12481722
- Property sub type Single family residence
- Status Active
- Primary bedroom 4.39m X 4.27m
Level: 2nd - 2nd bedroom 4.57m X 3.72m
Level: 2nd - 3rd bedroom 3.66m X 3.05m
Level: 2nd - Bedroom 4.48m X 3.6m
Level: Basement - Recreational room / games room 6.43m X 4.12m
Level: Basement - Other 6.9m X 2.1m
Level: Basement - Study 3.2m X 2.32m
Level: Basement - Laundry 2.43m X 2.13m
Level: Main - Dining room 6.43m X 4.29m
Level: Main - Living room 6.43m X 4.29m
Level: Main - Kitchen 3.66m X 3.05m
Level: Main - Eating area 3.66m X 3.35m
Level: Main - Foyer 1.8m X 1.8m
Level: Main
- Listing source url Https://www.realtor.ca/real-estate/29031670/21-river-heights-drive-brampton-bram-east-bram-east
- Listing type identifier Idx

$-2,880
/ Month

