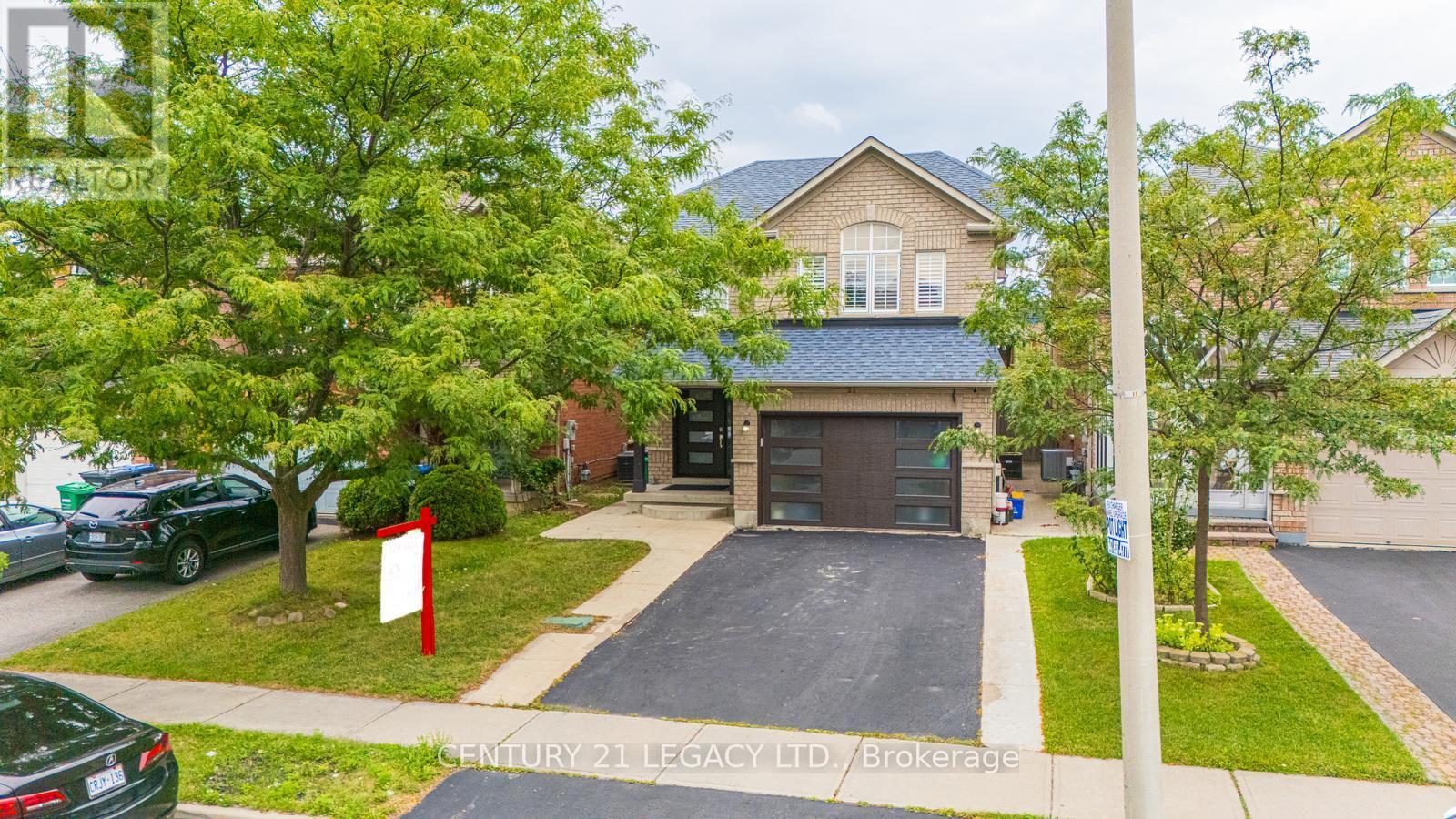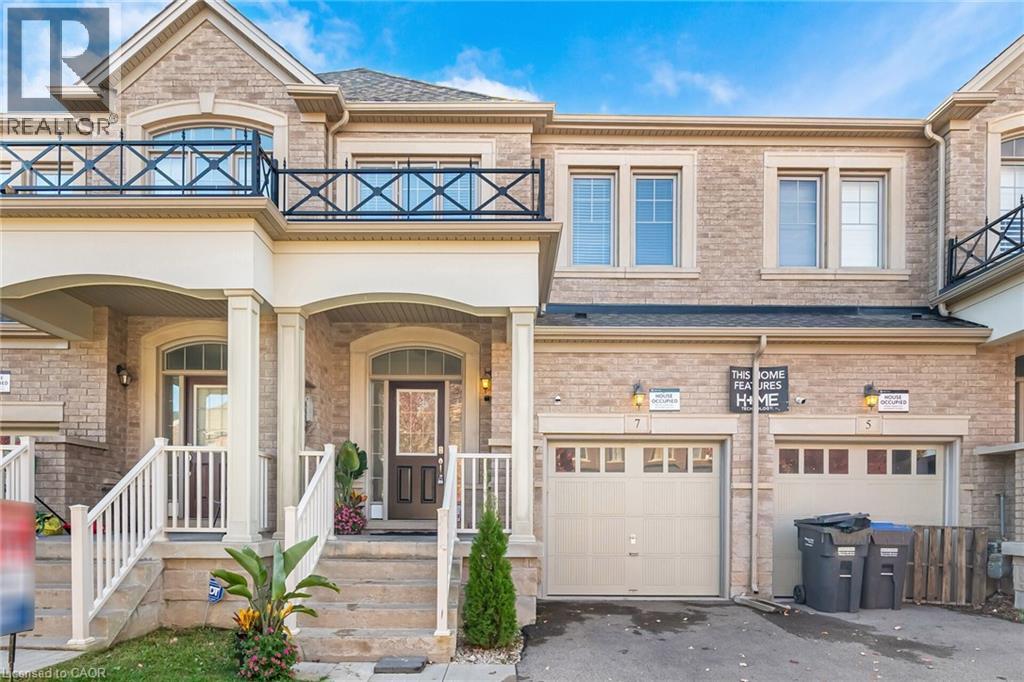- Houseful
- ON
- Brampton
- Sandringham-Wellington
- 21 Serenity Ln

Highlights
This home is
44%
Time on Houseful
59 Days
School rated
6.4/10
Brampton
-0.07%
Description
- Time on Houseful59 days
- Property typeSingle family
- Neighbourhood
- Median school Score
- Mortgage payment
4 bedroom detached with 2 bedroom LEGAL basement apartment. Completely renovated with modern finishes. Brand new kitchen with built-in SS appliances. Engineered hardwood on main and second floor! California Shutters! New entrance door! Built-In closets, Large Driveway! Concrete Patio with large covered area! Covered Separate Entrance for basement! Separate laundry for basement! Shows 10++ Close to Trinity Mall, Hwy 410, Recreation Centre, Schools, Place of worship, Hospital and conservation area! Priced very aggressively for a quick action! (id:63267)
Home overview
Amenities / Utilities
- Cooling Central air conditioning
- Heat source Natural gas
- Heat type Forced air
- Sewer/ septic Sanitary sewer
Exterior
- # total stories 2
- # parking spaces 5
- Has garage (y/n) Yes
Interior
- # full baths 3
- # half baths 1
- # total bathrooms 4.0
- # of above grade bedrooms 6
- Flooring Hardwood, vinyl, ceramic
Location
- Subdivision Sandringham-wellington
Overview
- Lot size (acres) 0.0
- Listing # W12360127
- Property sub type Single family residence
- Status Active
Rooms Information
metric
- Primary bedroom 3.96m X 5.62m
Level: 2nd - 2nd bedroom 3.61m X 3.87m
Level: 2nd - 3rd bedroom 2.98m X 4.28m
Level: 2nd - 4th bedroom 2.93m X 2.98m
Level: 2nd - Bedroom 2.88m X 2.94m
Level: Basement - Kitchen 3.4m X 3.4m
Level: Basement - 2nd bedroom 2.93m X 2.76m
Level: Basement - Living room 2.79m X 4.08m
Level: Basement - Eating area 2.27m X 2.96m
Level: Main - Kitchen 3m X 4.45m
Level: Main - Living room 3.64m X 3.52m
Level: Main - Dining room 3.51m X 2.66m
Level: Main - Family room 4.29m X 3.64m
Level: Main
SOA_HOUSEKEEPING_ATTRS
- Listing source url Https://www.realtor.ca/real-estate/28767923/21-serenity-lane-brampton-sandringham-wellington-sandringham-wellington
- Listing type identifier Idx
The Home Overview listing data and Property Description above are provided by the Canadian Real Estate Association (CREA). All other information is provided by Houseful and its affiliates.

Lock your rate with RBC pre-approval
Mortgage rate is for illustrative purposes only. Please check RBC.com/mortgages for the current mortgage rates
$-3,066
/ Month25 Years fixed, 20% down payment, % interest
$
$
$
%
$
%

Schedule a viewing
No obligation or purchase necessary, cancel at any time
Nearby Homes
Real estate & homes for sale nearby












