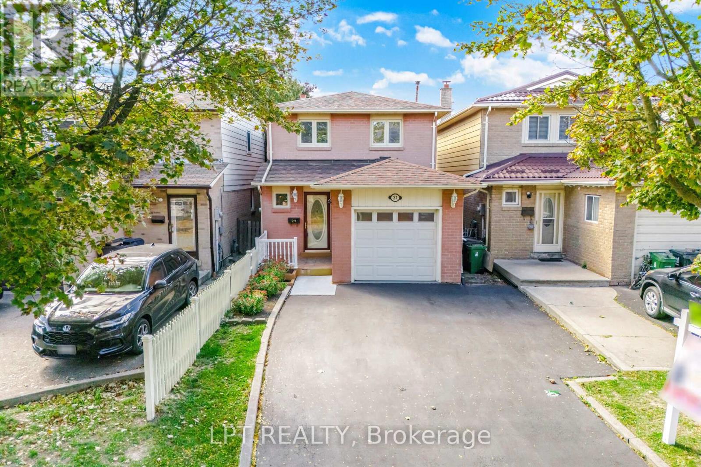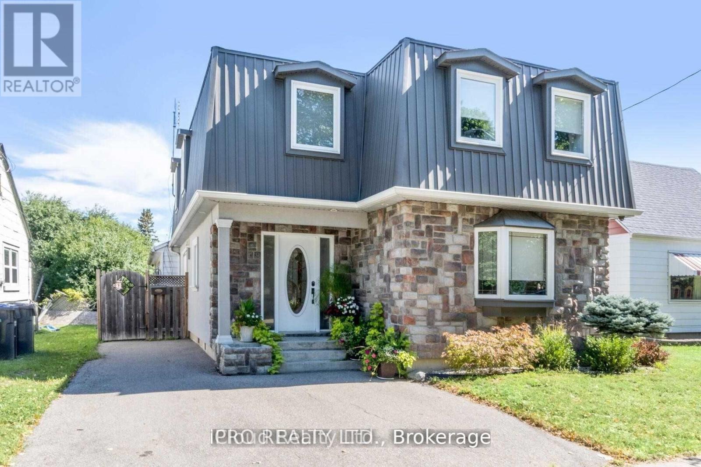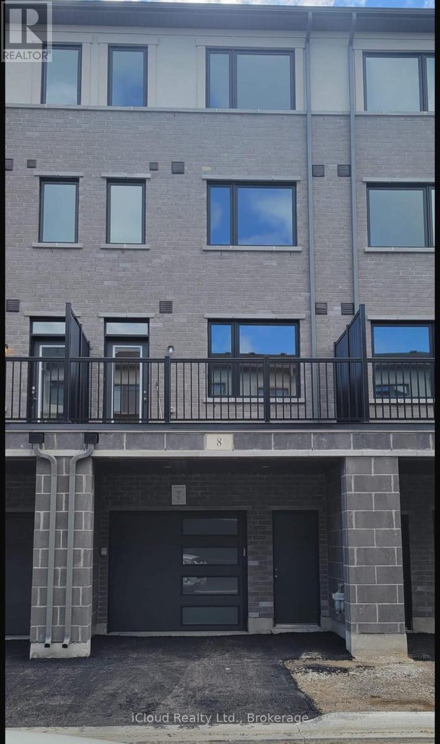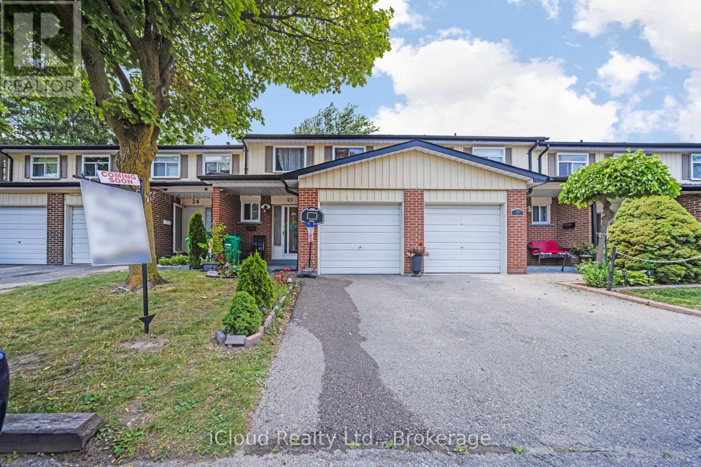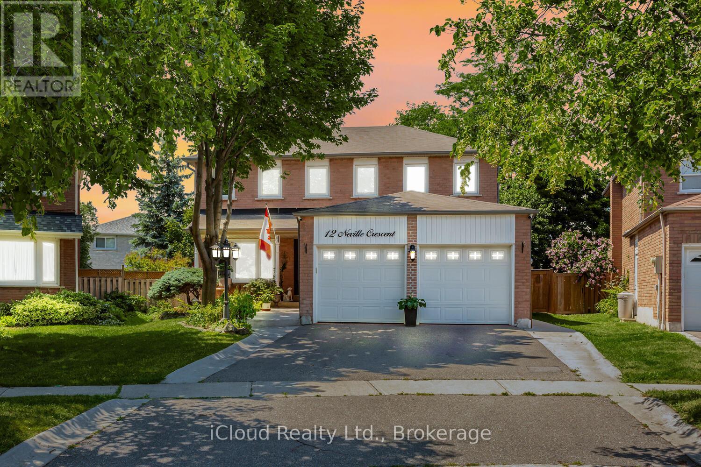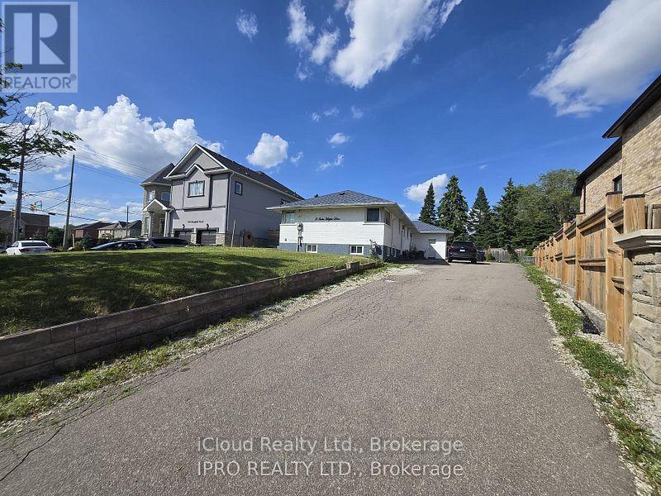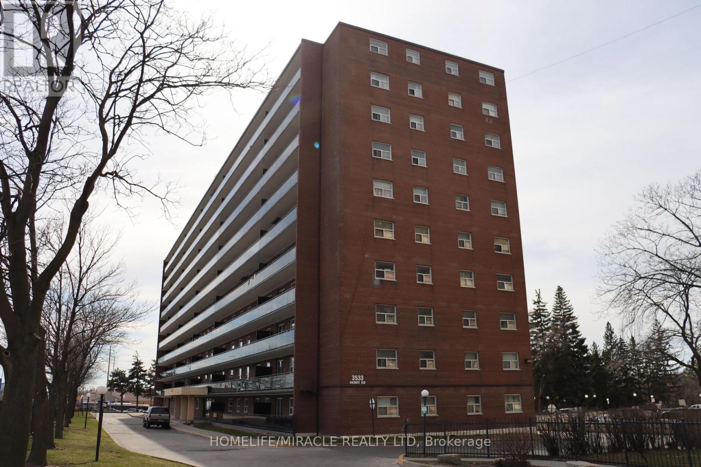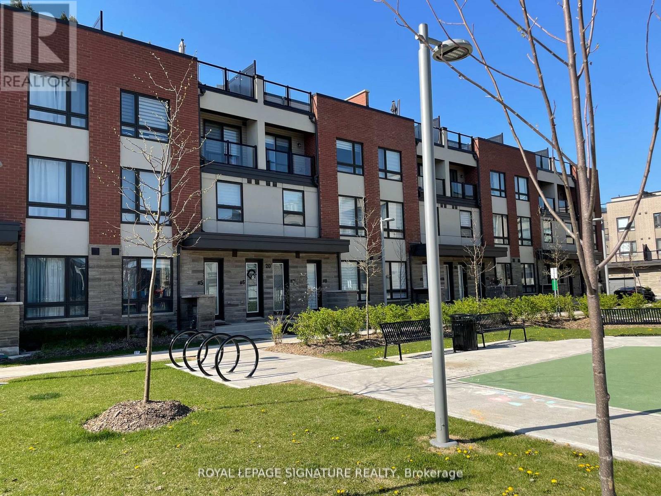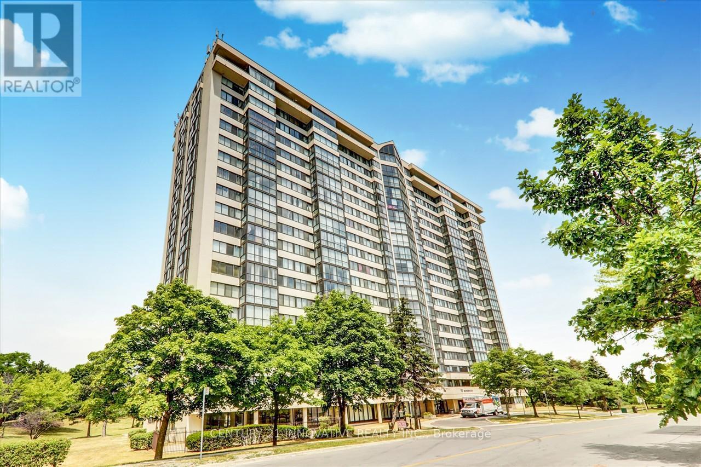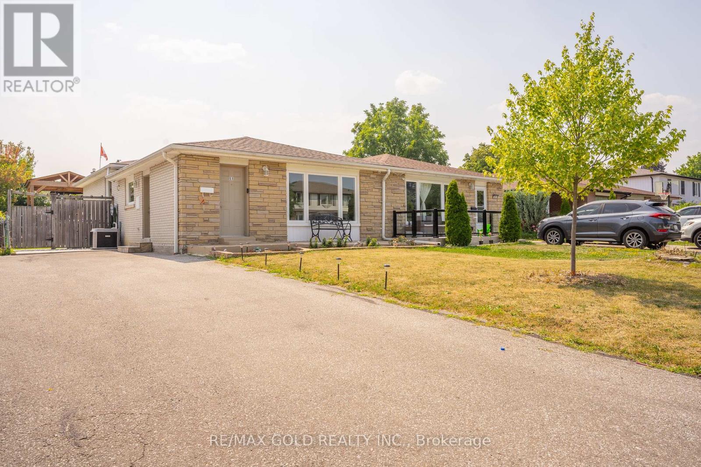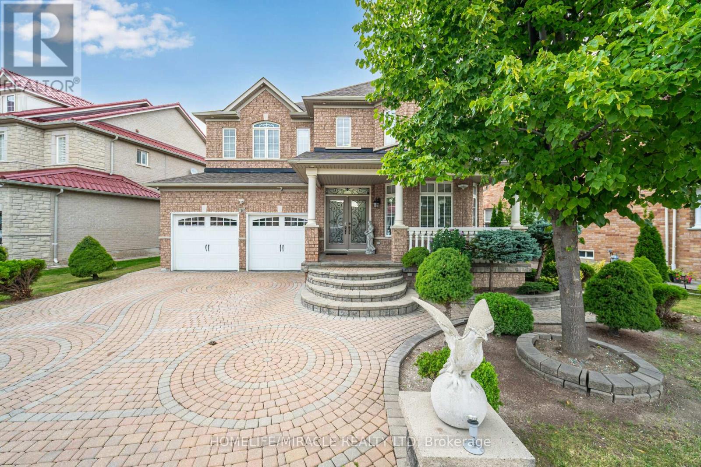
Highlights
Description
- Time on Housefulnew 8 hours
- Property typeSingle family
- Neighbourhood
- Median school Score
- Mortgage payment
Spacious 4+2 Bedroom. Step into this beautifully upgraded home with a charming front porch and an impressive double-door entry. Designed with versatility in mind, it offers two primary bedrooms-ideal for large families or hosting overnight guests. The elegant formal dining room flows effortlessly into a handy servery, making entertaining a breeze. A functional mudroom with laundry brings added convenience to your daily routine.Downstairs, the finished basement features its own kitchen, bathroom, private entrance, and dedicated laundry space. With the simple addition of a T-wall, it can easily convert into a full 2-bedroom suite-perfect for generating rental income or housing extended family.Enjoy gorgeous curb appeal with refined brickwork framing both the front and rear of the home. A seamless mix of comfort, style, and smart design-this move-in-ready home is waiting for you! (id:63267)
Home overview
- Cooling Central air conditioning
- Heat source Natural gas
- Heat type Forced air
- Sewer/ septic Sanitary sewer
- # total stories 2
- # parking spaces 6
- Has garage (y/n) Yes
- # full baths 4
- # half baths 1
- # total bathrooms 5.0
- # of above grade bedrooms 6
- Flooring Ceramic, wood, hardwood
- Subdivision Vales of castlemore
- Directions 1986871
- Lot desc Landscaped
- Lot size (acres) 0.0
- Listing # W12334262
- Property sub type Single family residence
- Status Active
- Bedroom Measurements not available
Level: Basement - 5th bedroom Measurements not available
Level: Basement - Kitchen 5.14m X 5.57m
Level: Basement - Mudroom 3.48m X 2.4m
Level: Main - Family room 5.15m X 3.75m
Level: Main - Foyer 5.76m X 2.03m
Level: Main - Dining room 4.98m X 3.37m
Level: Main - Kitchen 1.57m X 1.6m
Level: Main - 3rd bedroom 3.65m X 3.65m
Level: Upper - 2nd bedroom 5.1m X 3.84m
Level: Upper - Primary bedroom 7.27m X 3.79m
Level: Upper - 4th bedroom 3.98m X 3.24m
Level: Upper
- Listing source url Https://www.realtor.ca/real-estate/28711314/21-summershade-street-brampton-vales-of-castlemore-vales-of-castlemore
- Listing type identifier Idx

$-3,693
/ Month

