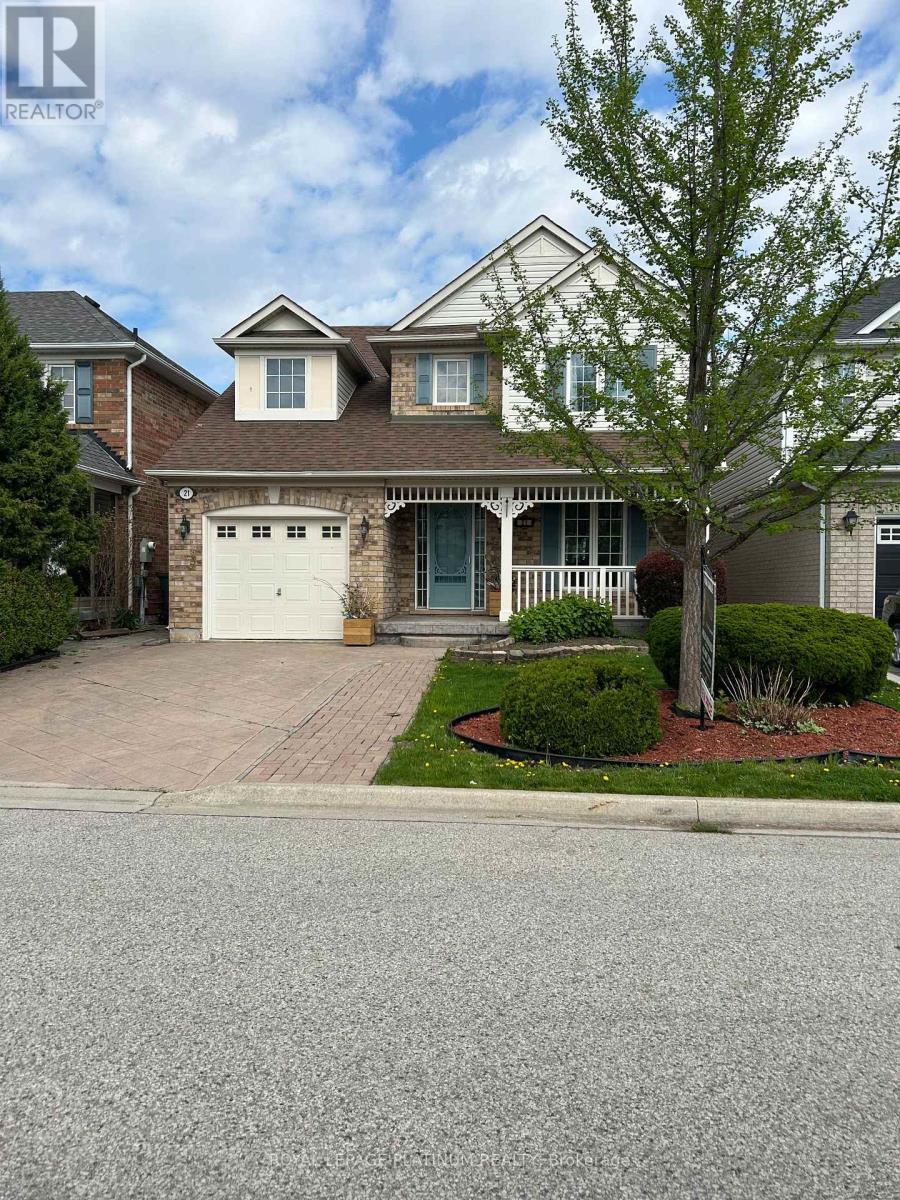- Houseful
- ON
- Brampton
- Fletcher's Meadow
- 21 Vista Green Cres

Highlights
This home is
33%
Time on Houseful
61 Days
School rated
6.1/10
Brampton
-0.07%
Description
- Time on Houseful61 days
- Property typeSingle family
- Neighbourhood
- Median school Score
- Mortgage payment
Beautiful Detached 3 Bedroom 4Baths, home features single car garage with extended double stamped concrete driveway, Living/Dining combination, Eat in kitchen w/breakfast and walkout to completely private fenced yard, ceramic backsplash/ceramic floors, family room w/gas fireplace. Primary Bedroom has 4pc ensuite bath and walk-in closet 2nd and 3rd bedrooms are spacious with bright oversize windows. Main floor has separate from garage to the house. Basement has custom built wet-bar (Jan25) all electrical is ESA approved, large Rec Room, Laundry with 2pc bath and cold storage, Cozy covered front porch with beautiful perennials and garden home shows impeccable 10+++ Close to schools, transit, recreation center (id:63267)
Home overview
Amenities / Utilities
- Cooling Central air conditioning
- Heat source Natural gas
- Heat type Forced air
- Sewer/ septic Sanitary sewer
Exterior
- # total stories 2
- # parking spaces 3
- Has garage (y/n) Yes
Interior
- # full baths 2
- # half baths 2
- # total bathrooms 4.0
- # of above grade bedrooms 3
- Flooring Laminate, ceramic, carpeted
Location
- Subdivision Fletcher's meadow
Overview
- Lot size (acres) 0.0
- Listing # W12355922
- Property sub type Single family residence
- Status Active
Rooms Information
metric
- 2nd bedroom 3.14m X 3.96m
Level: 2nd - Primary bedroom 4.38m X 3.54m
Level: 2nd - 3rd bedroom 3.13m X 3.12m
Level: 2nd - Family room 5.5m X 4.4m
Level: Basement - Recreational room / games room 4.01m X 4.38m
Level: Basement - Laundry 2.56m X 4.4m
Level: Basement - Kitchen 4.02m X 3.39m
Level: Main - Family room 3.39m X 4.28m
Level: Main - Dining room 3.59m X 3.04m
Level: Main - Living room 3.23m X 3.71m
Level: Main
SOA_HOUSEKEEPING_ATTRS
- Listing source url Https://www.realtor.ca/real-estate/28758439/21-vista-green-crescent-brampton-fletchers-meadow-fletchers-meadow
- Listing type identifier Idx
The Home Overview listing data and Property Description above are provided by the Canadian Real Estate Association (CREA). All other information is provided by Houseful and its affiliates.

Lock your rate with RBC pre-approval
Mortgage rate is for illustrative purposes only. Please check RBC.com/mortgages for the current mortgage rates
$-2,824
/ Month25 Years fixed, 20% down payment, % interest
$
$
$
%
$
%

Schedule a viewing
No obligation or purchase necessary, cancel at any time
Nearby Homes
Real estate & homes for sale nearby












