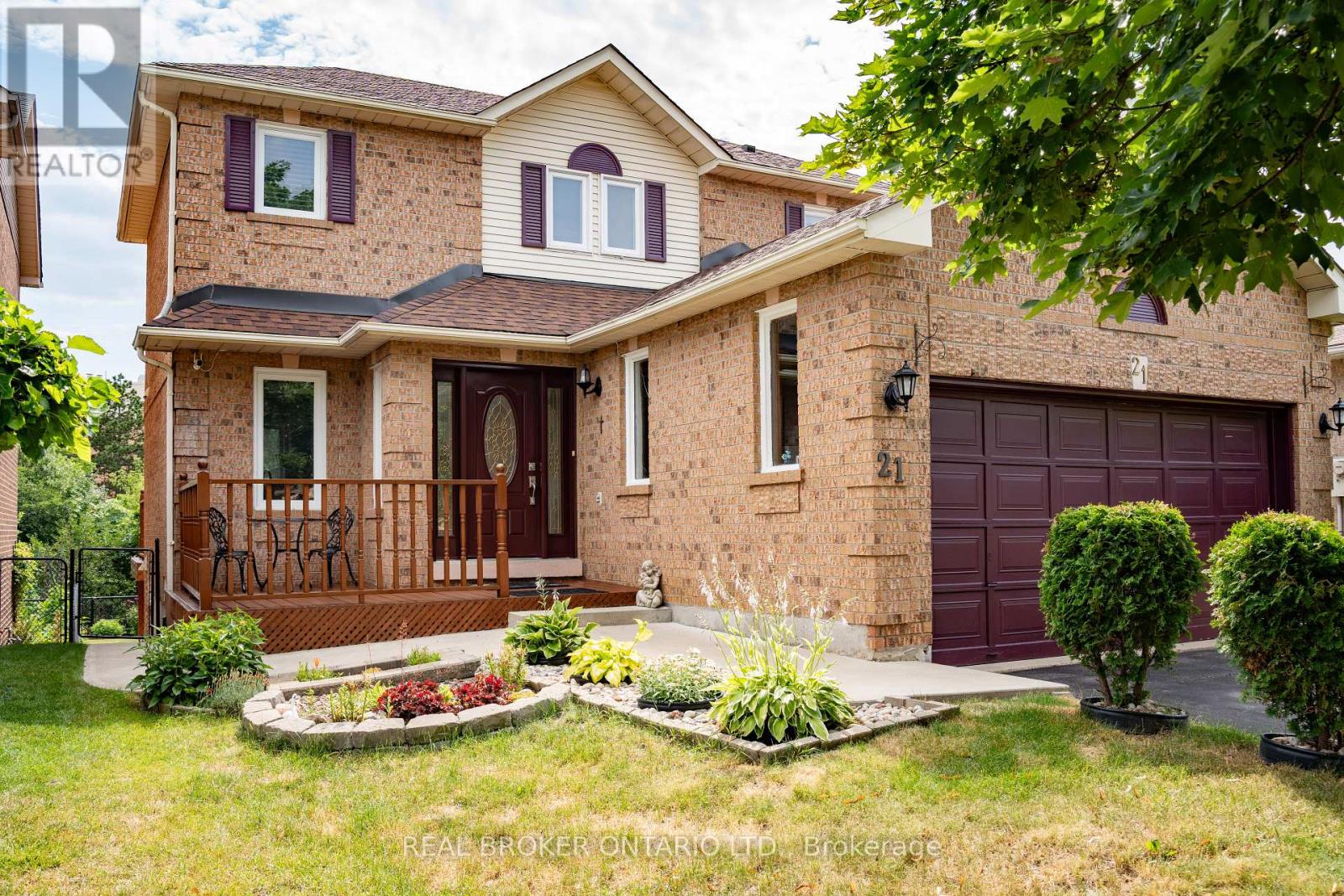- Houseful
- ON
- Brampton
- Fletchers West
- 21 Vivians Cres

Highlights
Description
- Time on Houseful48 days
- Property typeSingle family
- Neighbourhood
- Median school Score
- Mortgage payment
No rear neighbours, a private backyard oasis, parking for 6, a fully finished basement, and recent major upgrades. Welcome to 21 Vivians Crescent, the move-in-ready family home you've been waiting for in one of Brampton's most desirable neighbourhoods! This beautifully maintained 3-bedroom, 3-bath gem offers rare privacy with a fully fenced yard framed by mature trees and no homes behind, making it perfect for relaxing or entertaining on the gorgeous backyard deck. Inside, enjoy the flexibility of a fully finished basement ideal for a home office, theatre room, gym, or space for extended family. The home features newer windows and doors, recently replaced roof (under 5 years old), a concrete side walkway, and an upgraded front porch, offering peace of mind and modern curb appeal. With parking for up to six vehicles and a location just minutes from top-rated schools, parks, shopping, and transit, this home checks every box. Don't miss your chance to own this exceptional property. 21 Vivians Crescent delivers the perfect blend of comfort, style, and location. (id:63267)
Home overview
- Cooling Central air conditioning
- Heat source Natural gas
- Heat type Forced air
- Sewer/ septic Sanitary sewer
- # total stories 2
- # parking spaces 6
- Has garage (y/n) Yes
- # full baths 2
- # half baths 1
- # total bathrooms 3.0
- # of above grade bedrooms 3
- Flooring Hardwood, tile, carpeted
- Subdivision Fletcher's west
- Lot size (acres) 0.0
- Listing # W12375584
- Property sub type Single family residence
- Status Active
- 3rd bedroom 2.77m X 4.07m
Level: 2nd - 2nd bedroom 3m X 3.02m
Level: 2nd - Bedroom 5.04m X 3.81m
Level: 2nd - Kitchen 3.05m X 3.05m
Level: Main - Dining room 3.05m X 3.05m
Level: Main - Family room 6.27m X 3.7m
Level: Main
- Listing source url Https://www.realtor.ca/real-estate/28801905/21-vivians-crescent-brampton-fletchers-west-fletchers-west
- Listing type identifier Idx

$-2,533
/ Month












