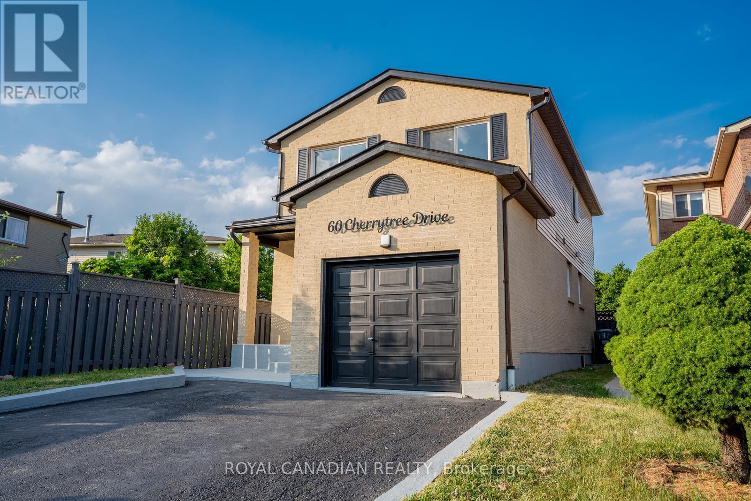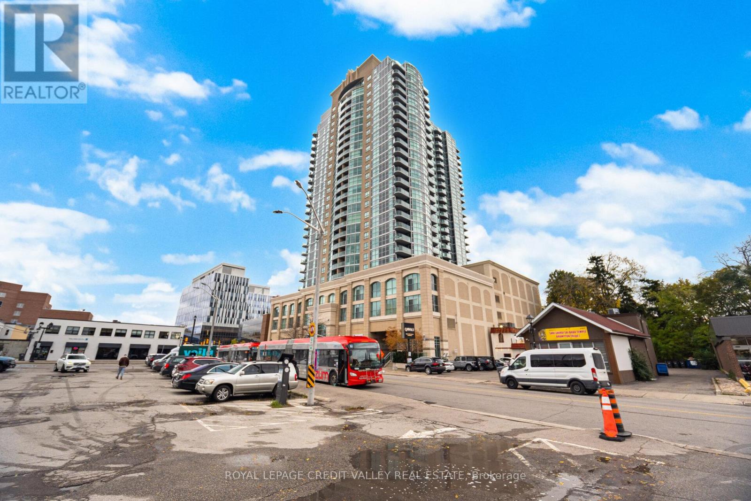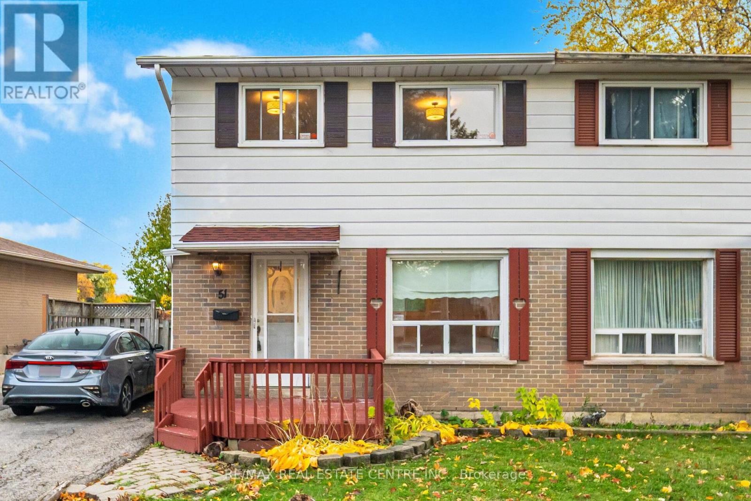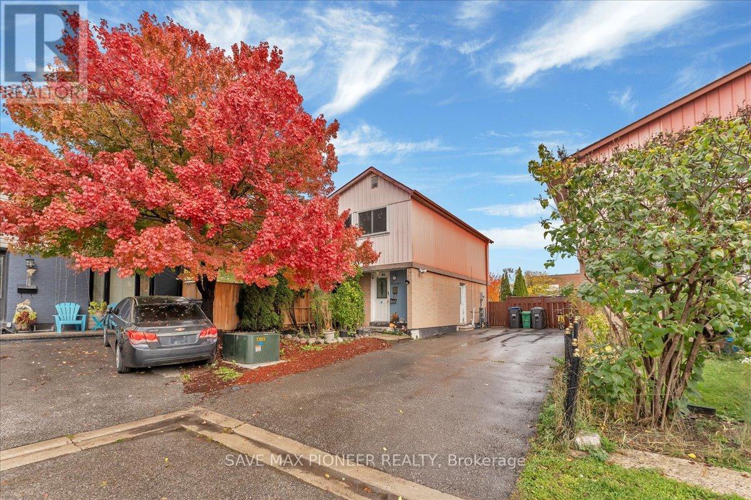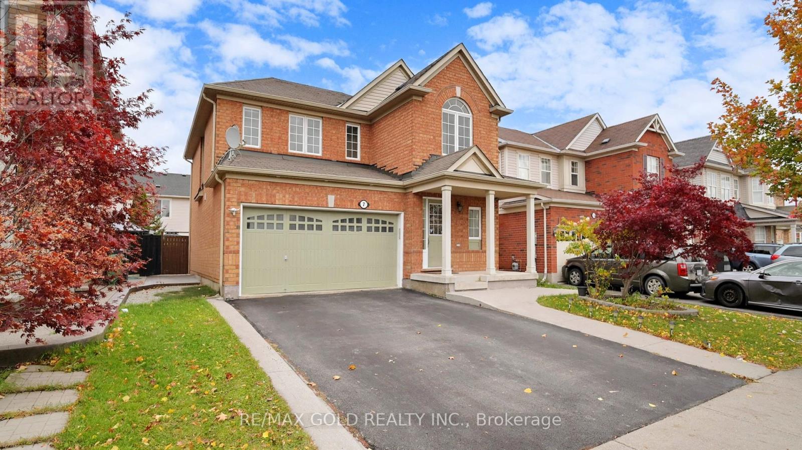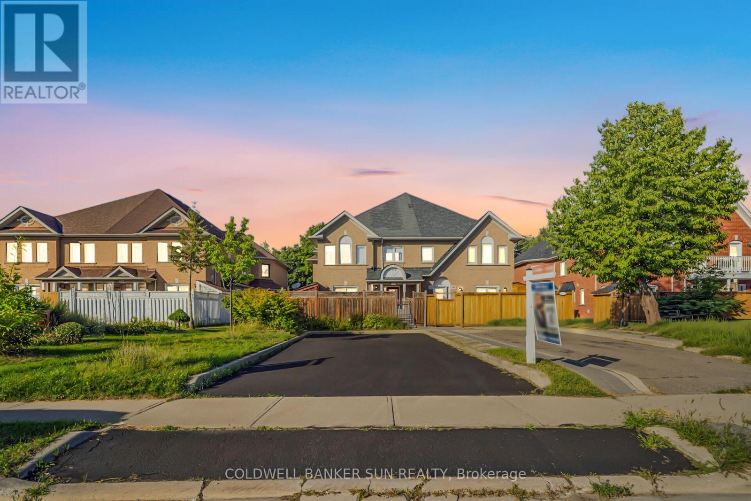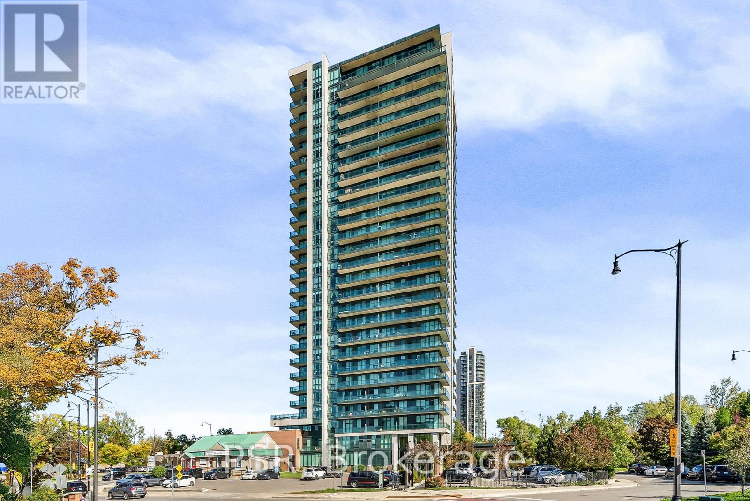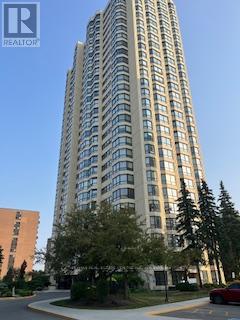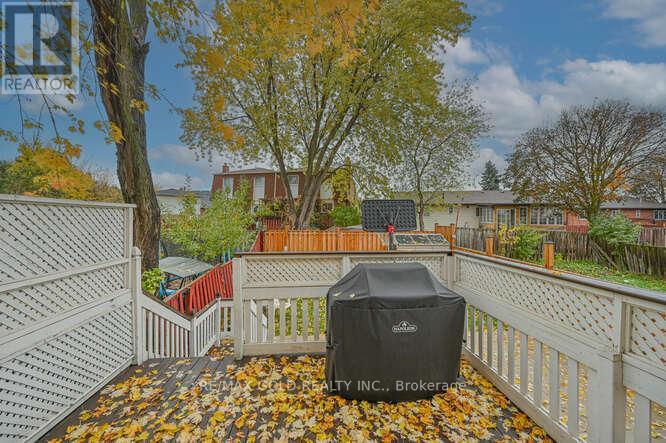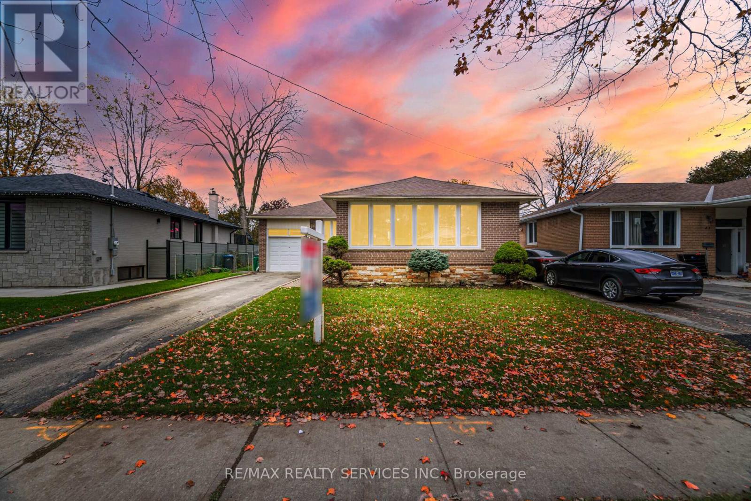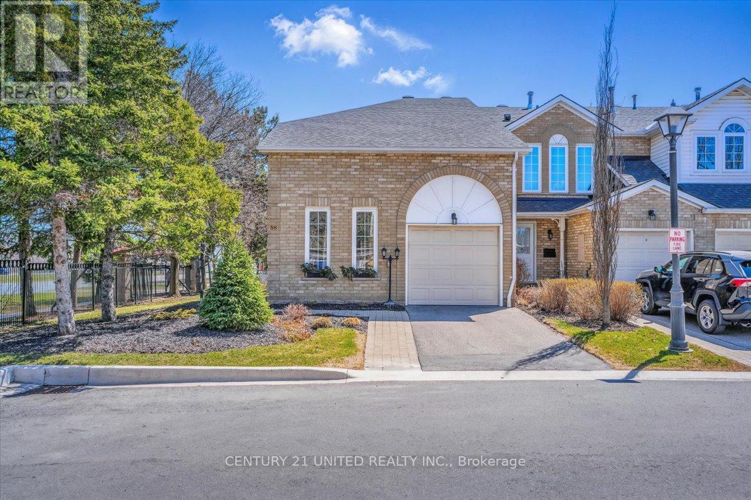- Houseful
- ON
- Brampton
- Brampton East
- 21 Willis Dr
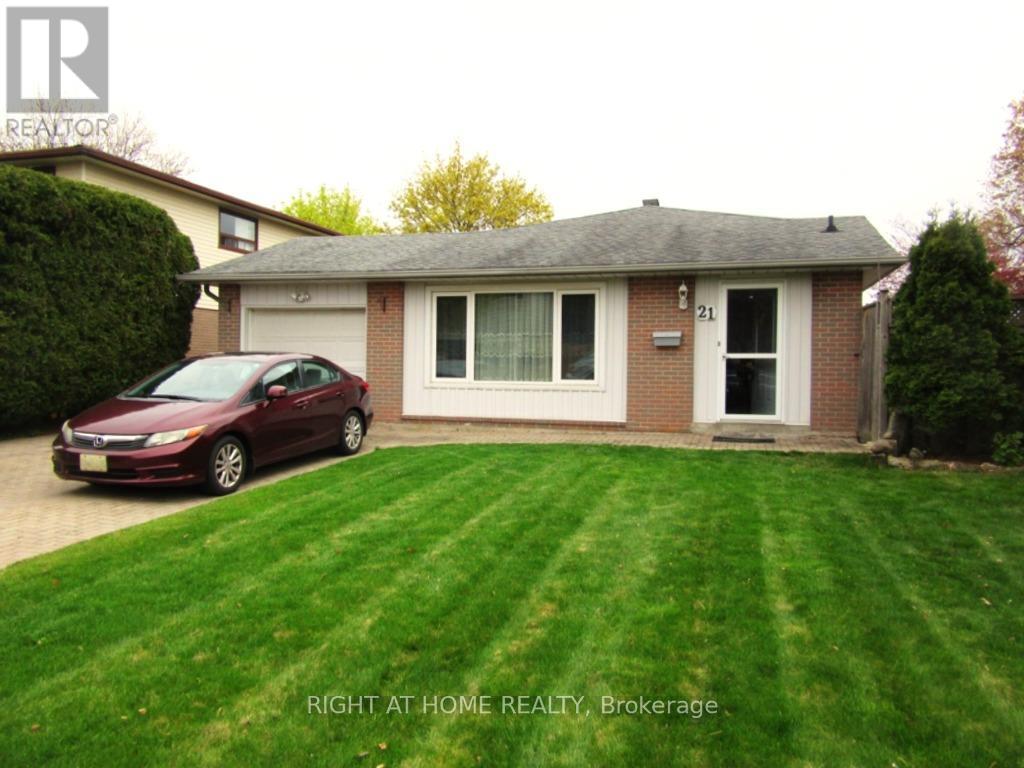
Highlights
This home is
6%
Time on Houseful
47 Days
Home features
Perfect for pets
School rated
6.2/10
Brampton
-0.07%
Description
- Time on Houseful47 days
- Property typeSingle family
- Neighbourhood
- Median school Score
- Mortgage payment
WELCOME TO 21 WILLIS DRIVE. GOOD BONES IN THIS SQUEAKY CLEAN THREE LEVEL BACKSPLIT ON A QUIET TREE LINED STREET IN POPULAR, MATURE PEEL VILLAGE. UPDATED ROOF, FURNACE, C/AIR (2009), ELECTRICAL PANEL (2025), FENCE (2025), INSULATION, WINDOWS AND BATHROOMS. ENJOY OUTDOOR ACTIVITIES IN A PRIVATE BACKYARD AND SIDE PATIO. NEEDS SOME UPDATING BUT A GREAT OPPORTUNITY TO INVEST IN THIS SOUGHT AFTER FAMILY NEIGHBOURHOOD WITH MANY HOMES UNDERGOING MAJOR RENOVATIONS. WITHIN WALKING DISTANCE TO EXCELLENT SCHOOLS, TRANSPORTATION, PARKS, SHOPPING AND DINING. COMMUTER CLOSE TO HWYS 410 AND 401. (id:63267)
Home overview
Amenities / Utilities
- Cooling Central air conditioning
- Heat source Natural gas
- Heat type Forced air
- Sewer/ septic Sanitary sewer
Exterior
- Fencing Fenced yard
- # parking spaces 5
- Has garage (y/n) Yes
Interior
- # full baths 1
- # half baths 1
- # total bathrooms 2.0
- # of above grade bedrooms 3
- Flooring Hardwood
- Has fireplace (y/n) Yes
Location
- Community features Community centre
- Subdivision Brampton east
Lot/ Land Details
- Lot desc Landscaped
Overview
- Lot size (acres) 0.0
- Listing # W12403556
- Property sub type Single family residence
- Status Active
Rooms Information
metric
- Bathroom 2.95m X 1.45m
Level: 2nd - Bedroom 3.28m X 3.02m
Level: 2nd - Bedroom 4.11m X 3.56m
Level: 2nd - Primary bedroom 4.62m X 2.95m
Level: 2nd - Recreational room / games room 7.01m X 4.04m
Level: Basement - Laundry 3.05m X 1.83m
Level: Basement - Bathroom 1.88m X 1.17m
Level: Basement - Utility 5m X 2.92m
Level: Basement - Living room 4.52m X 3.78m
Level: Main - Kitchen 3m X 2.54m
Level: Main - Eating area 4.11m X 3m
Level: Main - Dining room 2.95m X 3.17m
Level: Main
SOA_HOUSEKEEPING_ATTRS
- Listing source url Https://www.realtor.ca/real-estate/28862766/21-willis-drive-brampton-brampton-east-brampton-east
- Listing type identifier Idx
The Home Overview listing data and Property Description above are provided by the Canadian Real Estate Association (CREA). All other information is provided by Houseful and its affiliates.

Lock your rate with RBC pre-approval
Mortgage rate is for illustrative purposes only. Please check RBC.com/mortgages for the current mortgage rates
$-2,186
/ Month25 Years fixed, 20% down payment, % interest
$
$
$
%
$
%

Schedule a viewing
No obligation or purchase necessary, cancel at any time
Nearby Homes
Real estate & homes for sale nearby

