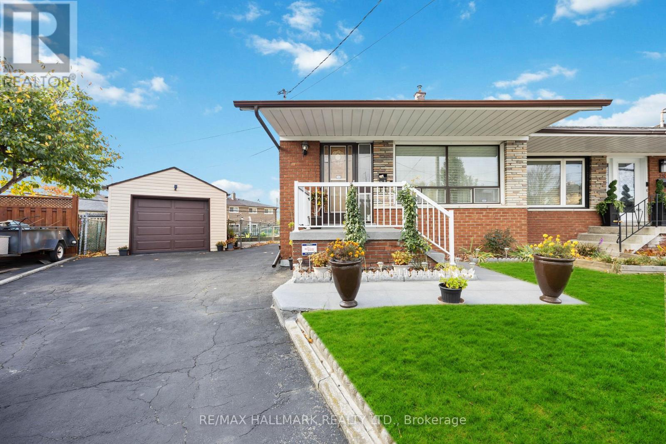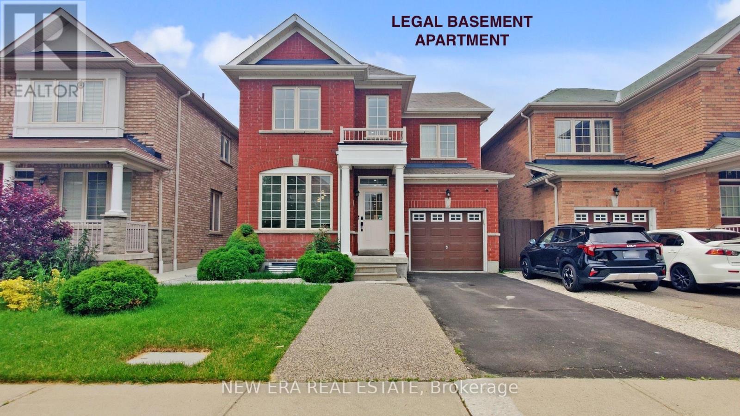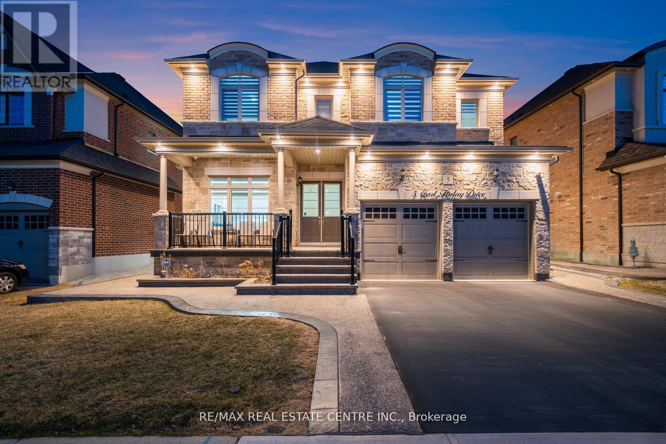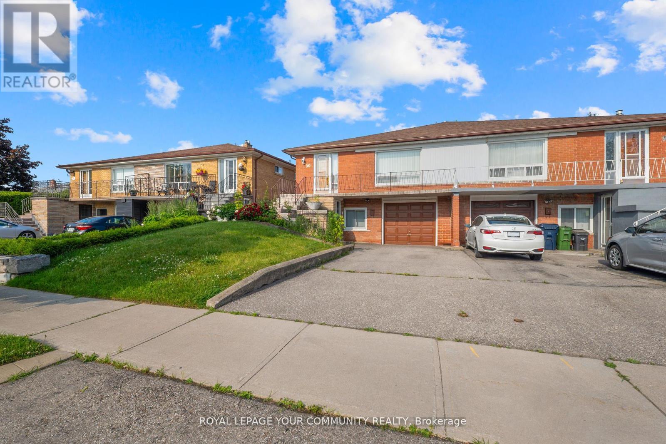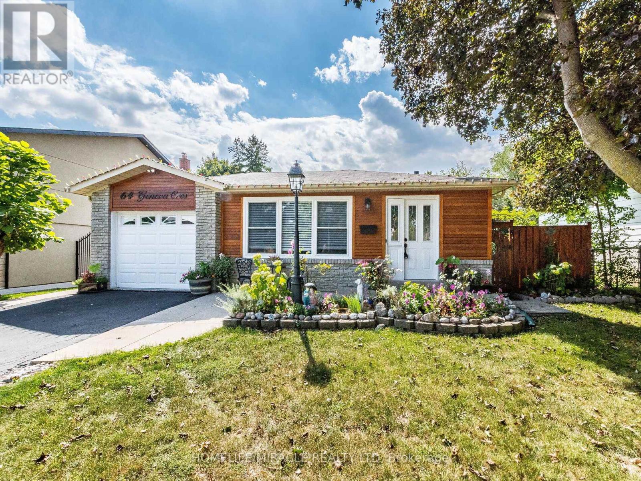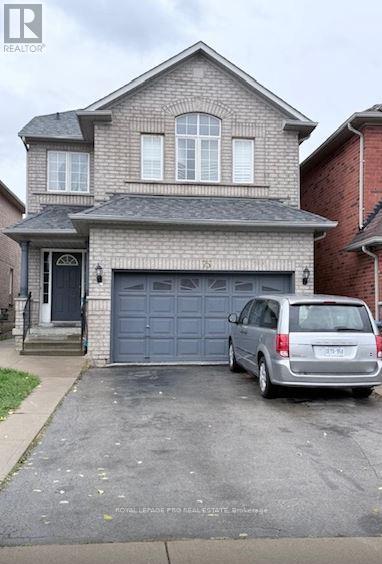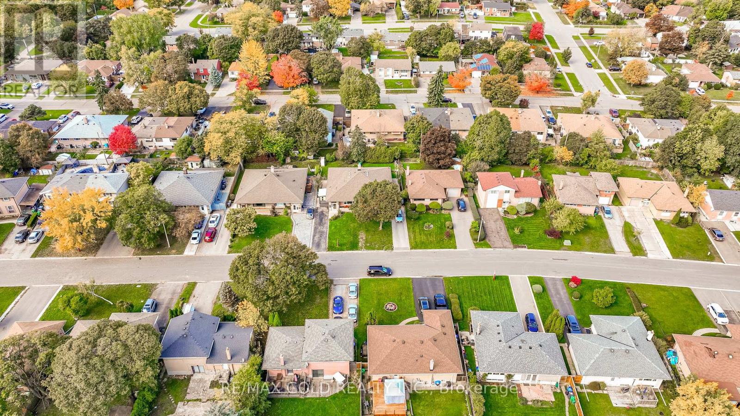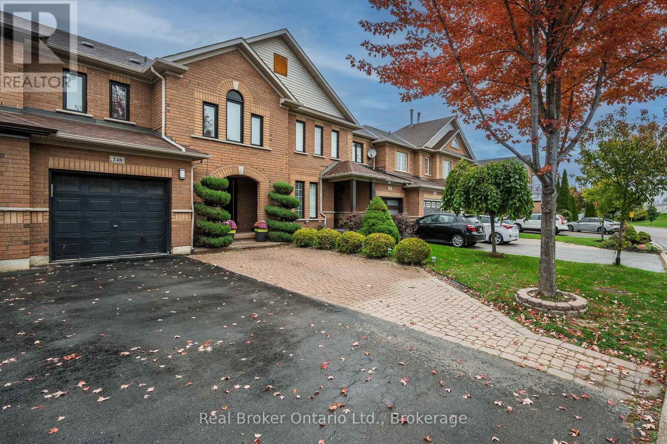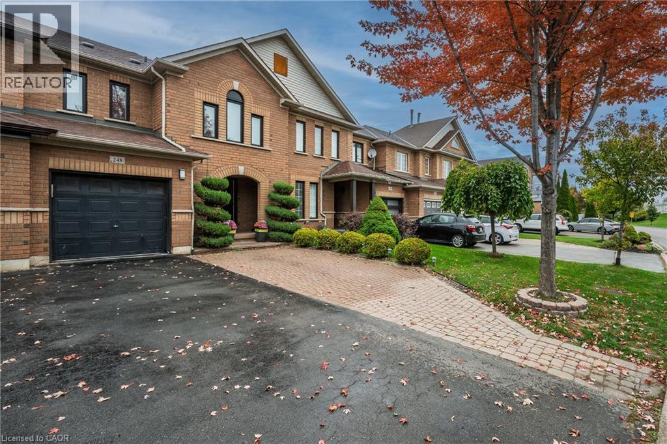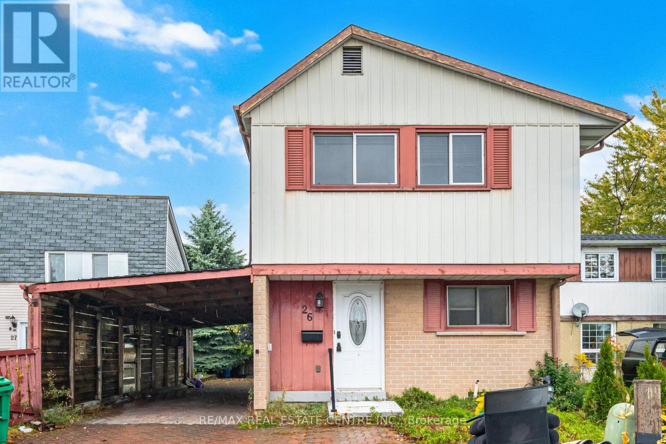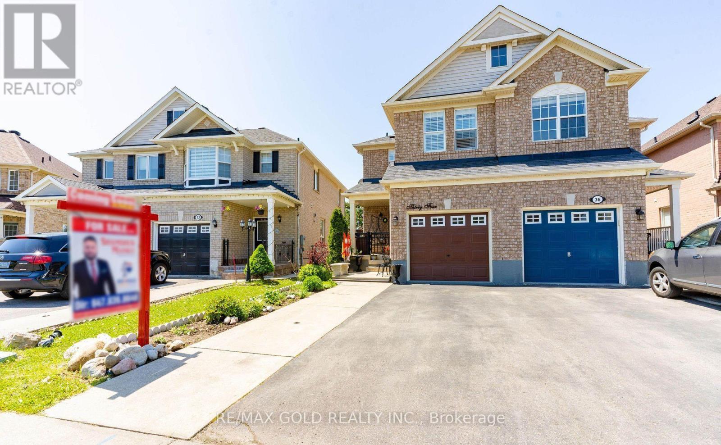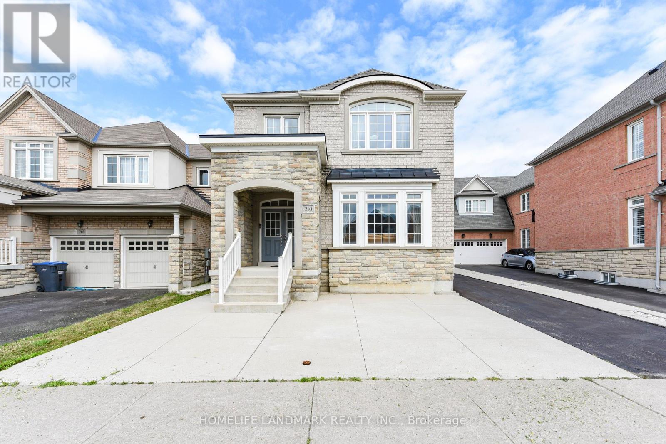
210 Castle Oaks Xing W
210 Castle Oaks Xing W
Highlights
Description
- Time on Houseful45 days
- Property typeSingle family
- Neighbourhood
- Median school Score
- Mortgage payment
Showstopper great layout 4 +3 Bedrooms /5 Washroom Home , Consisting Of near 4000 sft living area, 2864 Sq Ft above grade finishing (Per Mpac) & Park Approx 8 Cars On Driveway + Detached Double Garage. Open Concept Main Floor Feat 9 Ft Ceilings, Laundry Rm, Lovely Moldings/Trim, Pot-Lights , Stone Accent Wall & Dark Hardwood Floors thru out . Spacious Kitchen W/ Tons Of Cabinets ,Quartz Counters, Back-Splash, center island & Ss Appliances. Family room with fireplace. Elegant oak staircase leads to a spacious 4 bedrooms W/ 3 Full Washrooms on 2nd floor, hardwood thru out , Pot-Lights in hall. King Sized Primary Bedroom W/ Large Walk-In Closet, 5 Pc Ensuite That Has Sep Tub & Oversized Shower. Each bedroom has Washroom W/ Updated Quartz Sink & Extra Storage. custom window covering, backyard Is Wider At Rear (Slight Pie Shape) Which Great For Entertaining W/ Interlock hardening spent over $25k . Separate Entrance To newly professional Finished Basement apartment with 3 bedrooms and separate laundry. This great neighborhood will meet all of your need and awesome living style. (id:63267)
Home overview
- Cooling Central air conditioning
- Heat source Natural gas
- Heat type Forced air
- Sewer/ septic Sanitary sewer
- # total stories 2
- # parking spaces 6
- Has garage (y/n) Yes
- # full baths 4
- # half baths 1
- # total bathrooms 5.0
- # of above grade bedrooms 6
- Flooring Hardwood
- Has fireplace (y/n) Yes
- Subdivision Bram east
- Lot size (acres) 0.0
- Listing # W12310656
- Property sub type Single family residence
- Status Active
- 2nd bedroom 4.11m X 4m
Level: 2nd - 4th bedroom 6.19m X 3.93m
Level: 2nd - Primary bedroom 4.87m X 3.96m
Level: 2nd - 3rd bedroom 3.67m X 3.02m
Level: 2nd - Kitchen 3.83m X 2.82m
Level: Basement - Bedroom 3.63m X 2.75m
Level: Basement - Bedroom 3.88m X 2.23m
Level: Basement - Bedroom 4.51m X 2.57m
Level: Basement - Living room 6.3m X 3.83m
Level: Basement - Dining room 6.3m X 3.83m
Level: Basement - Dining room 3.83m X 3.58m
Level: Main - Family room 5.33m X 3.83m
Level: Main - Kitchen 5.54m X 3.83m
Level: Main - Living room 6.31m X 4.2m
Level: Main
- Listing source url Https://www.realtor.ca/real-estate/28660616/210-castle-oaks-crossing-w-brampton-bram-east-bram-east
- Listing type identifier Idx

$-3,464
/ Month

