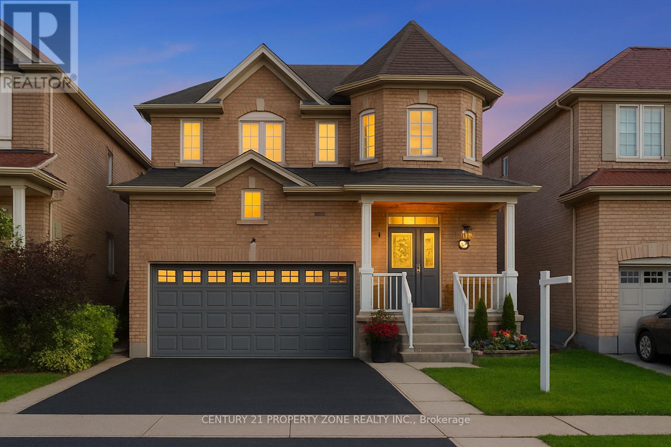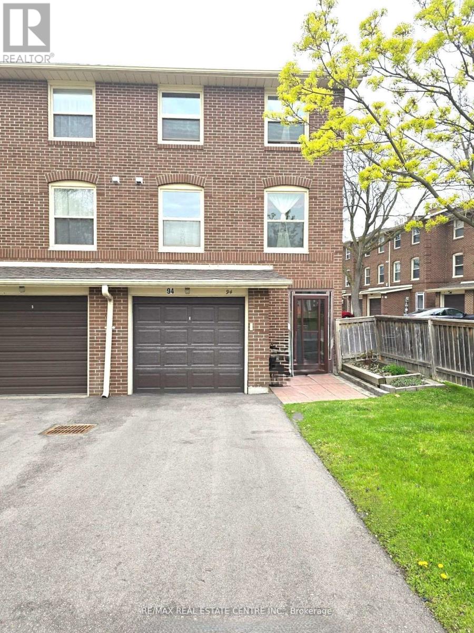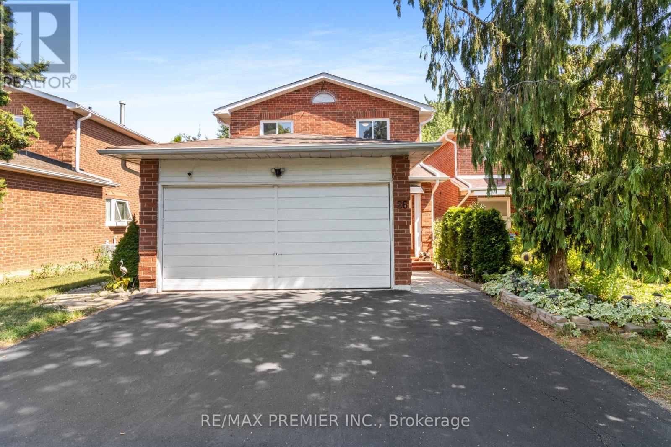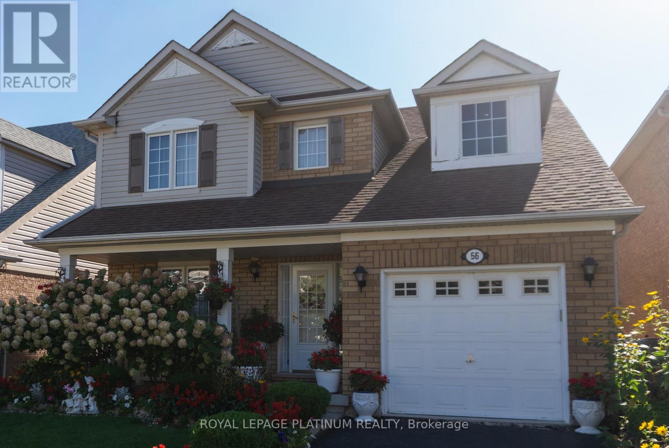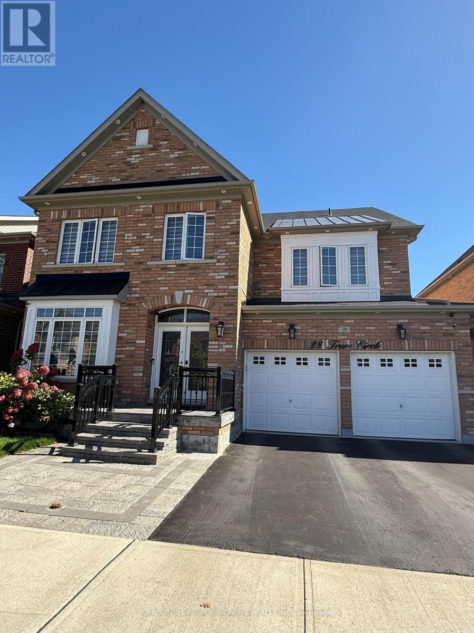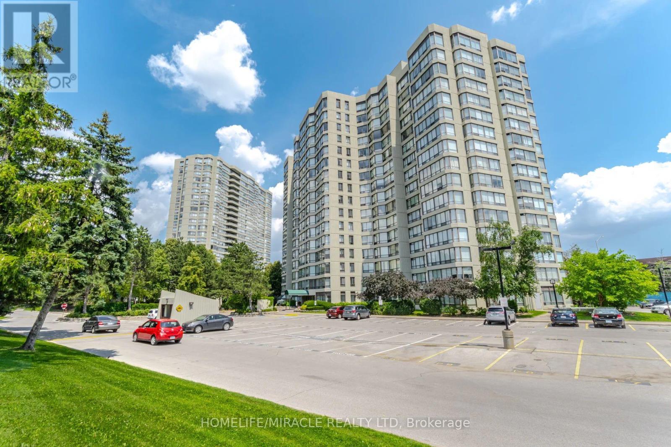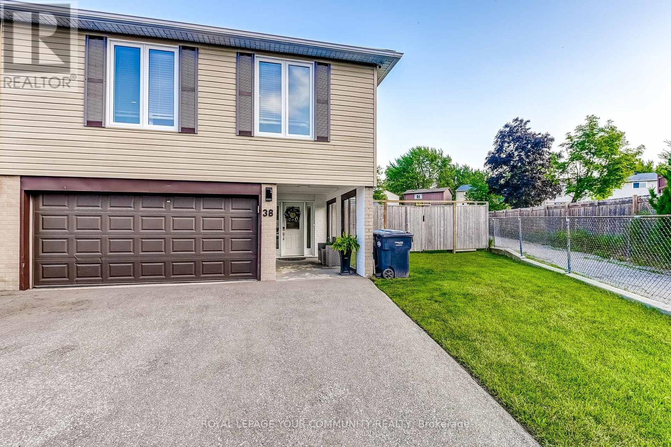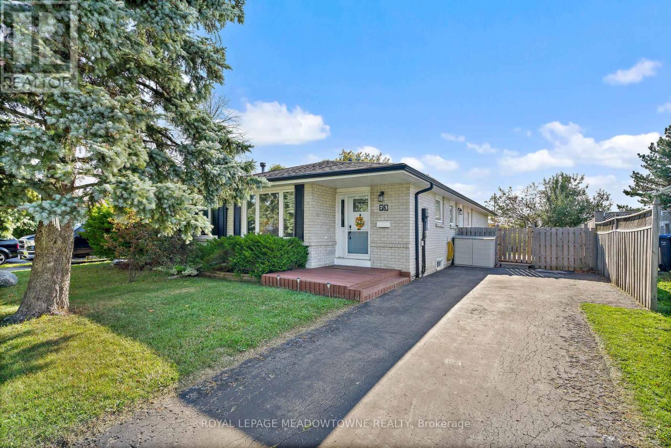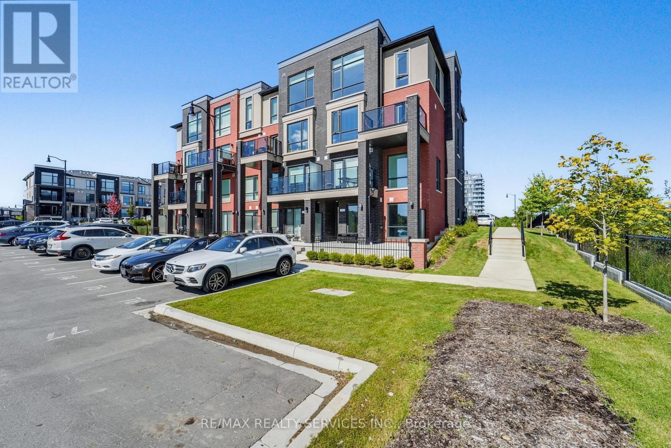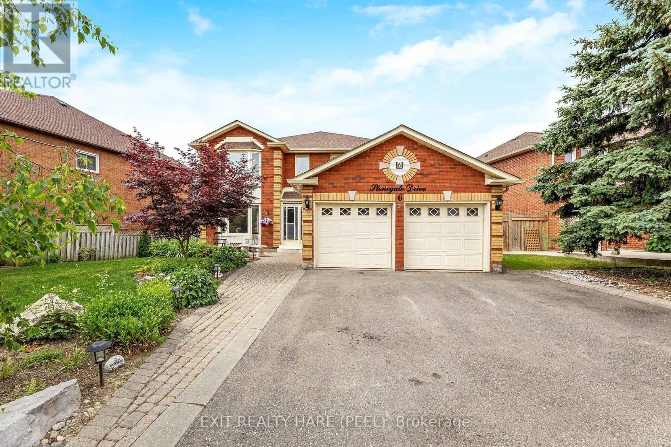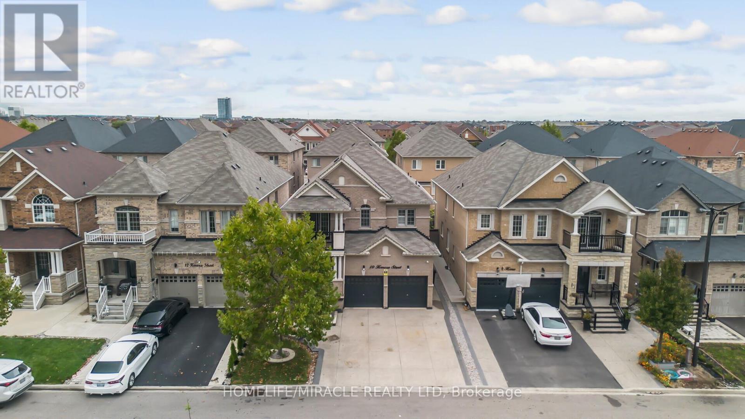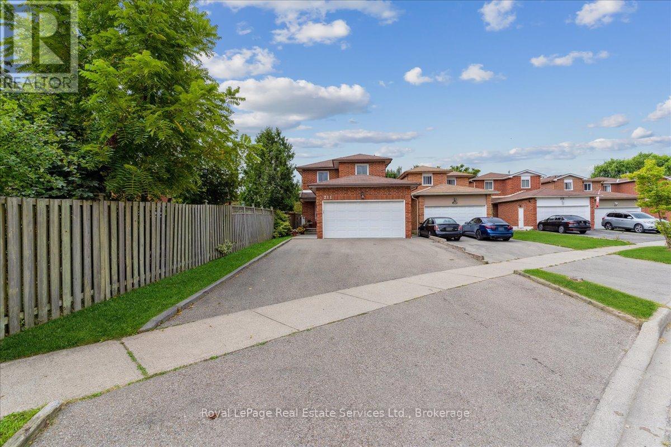
Highlights
Description
- Time on Houseful67 days
- Property typeSingle family
- Median school Score
- Mortgage payment
Are you on the hunt for a spectacular house on a HUGE lot, in one of Brampton's most coveted neighborhoods? Your search ends here! This stunning 3-bedroom, 2.5-bathroom, 2-story home is set on an expansive 4,736 square foot lot. It offers three generously sized bedrooms and two and a half baths, with ample living space on the upper level, making it perfect for family gatherings and everyday comfort. The crown jewel of this property is the fully equipped basement apartment, complete with its own kitchen and a three-piece bathroom, ideal for guests or rental income. Bright and inviting, this home features plenty of parking and one of the largest backyards in the area, perfect for outdoor activities and entertaining. Located just steps away from transit, fantastic shops and restaurants, parks, schools, and highways, this home is move-in ready! Don't let this golden opportunity slip through your fingers it's a perfect home for a family, investors, multigenerational living, and even first-time home buyers. Schedule a viewing today and step into your dream home! (id:55581)
Home overview
- Cooling Central air conditioning
- Heat source Natural gas
- Heat type Forced air
- Sewer/ septic Sanitary sewer
- # total stories 2
- # parking spaces 5
- Has garage (y/n) Yes
- # full baths 2
- # half baths 1
- # total bathrooms 3.0
- # of above grade bedrooms 4
- Subdivision Brampton west
- Lot size (acres) 0.0
- Listing # W12303751
- Property sub type Single family residence
- Status Active
- 2nd bedroom 3.05m X 2.74m
Level: 2nd - 3rd bedroom 3.09m X 3.51m
Level: 2nd - Bathroom 1.5m X 2.56m
Level: 2nd - Primary bedroom 4.64m X 3.05m
Level: 2nd - Kitchen 3.91m X 0.71m
Level: Basement - Bathroom 2.06m X 2.17m
Level: Basement - Laundry 2.86m X 1.63m
Level: Basement - Foyer 1.96m X 4.68m
Level: Main - Dining room 3.07m X 2.07m
Level: Main - Bathroom 1.35m X 1.64m
Level: Main - Living room 3.07m X 4.61m
Level: Main - Kitchen 3.04m X 4.04m
Level: Main
- Listing source url Https://www.realtor.ca/real-estate/28645855/211-murray-street-brampton-brampton-west-brampton-west
- Listing type identifier Idx

$-2,667
/ Month

