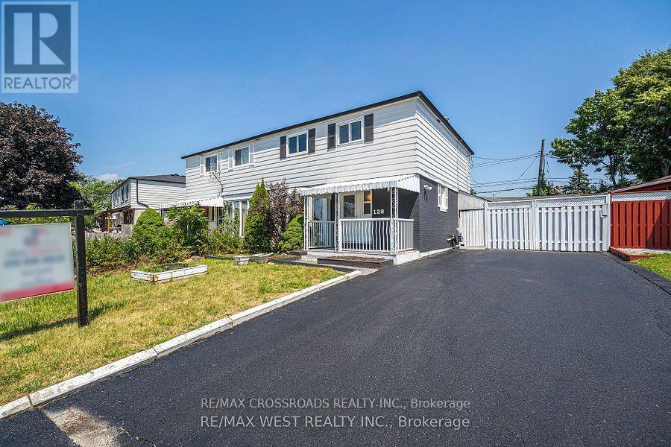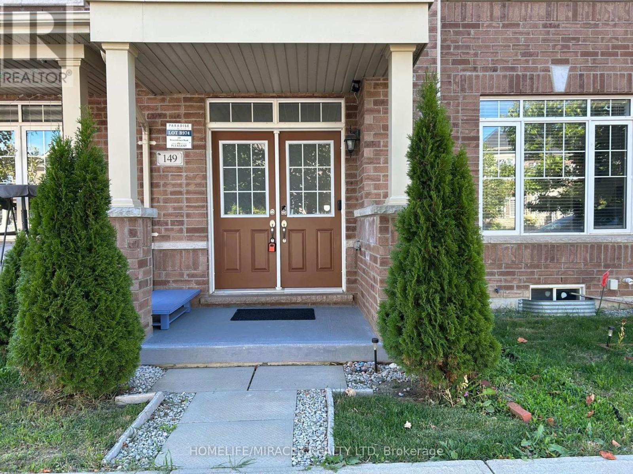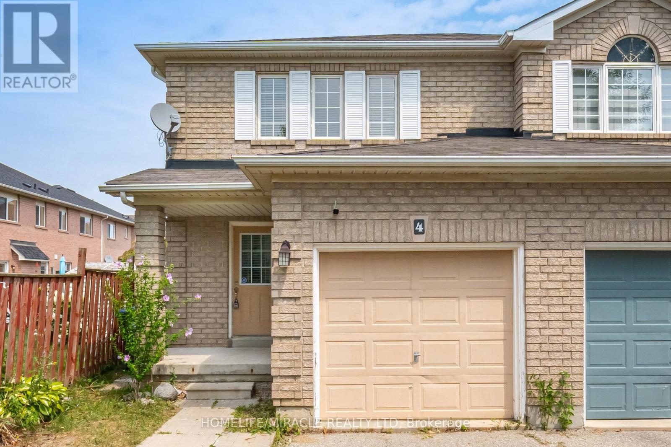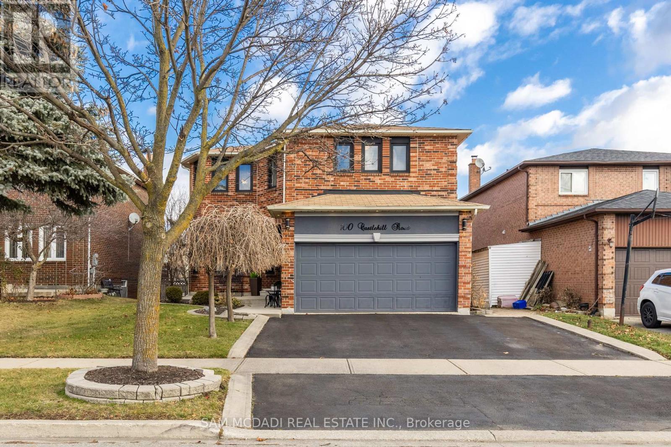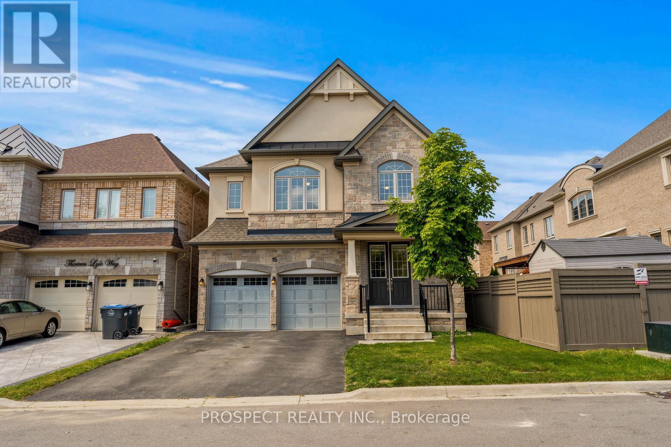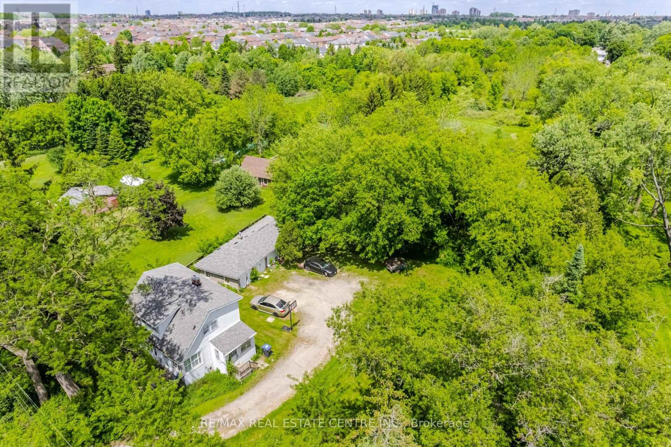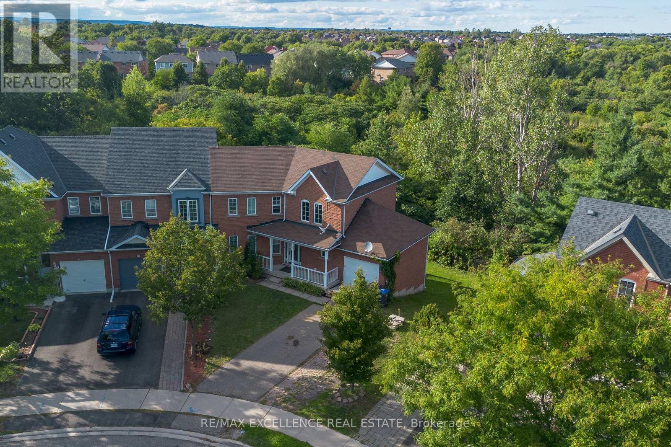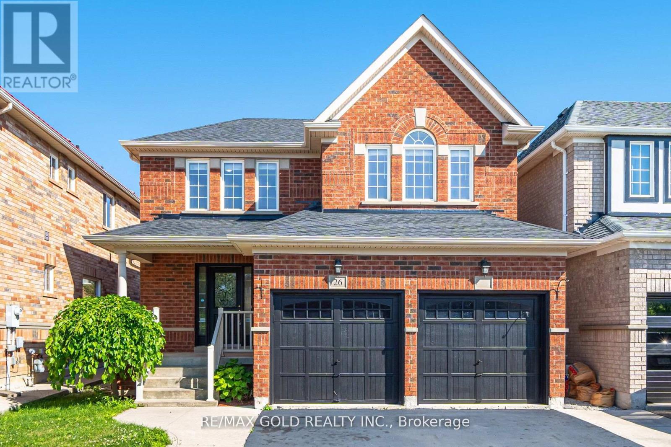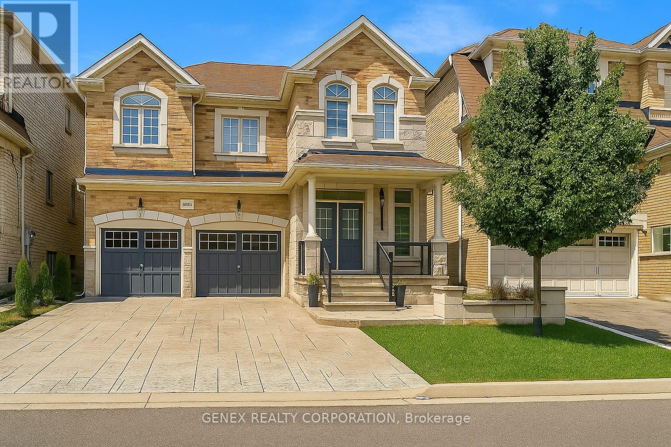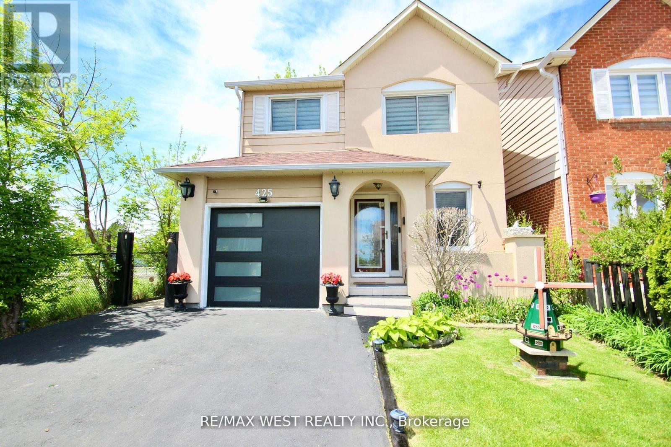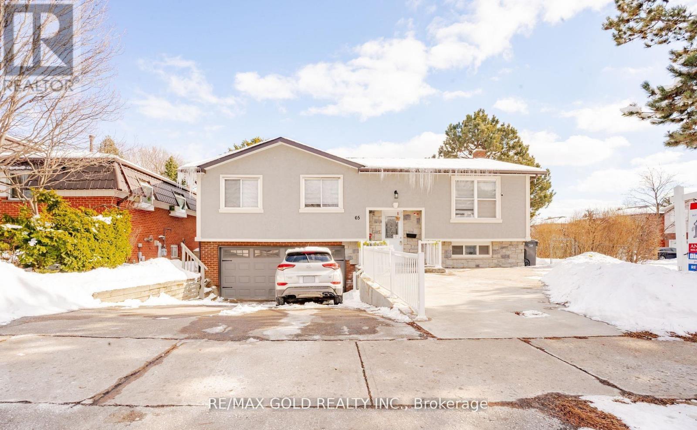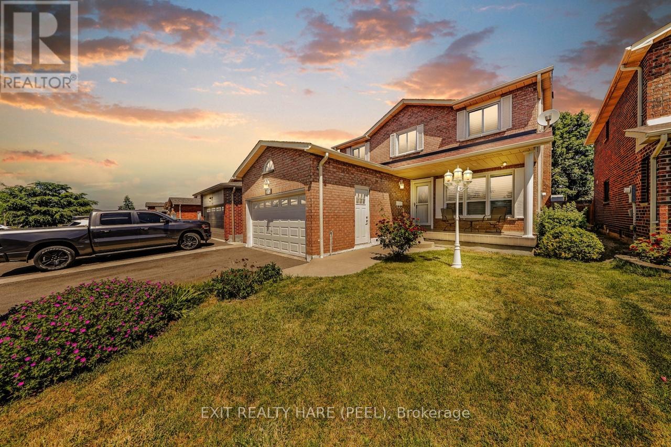
Highlights
Description
- Time on Houseful19 days
- Property typeSingle family
- Median school Score
- Mortgage payment
Open house this Saturday Aug 16 and Sunday Aug 17 from 1 pm to 3 pm. True pride of ownership shows with this beautifully well maintained/ renovated/ updated 4+1 bedroom home in the desirable location of Brampton West. With separate living and family rooms and formal dining room giving ample space for entertaining and relaxation. The family room comes with a cozy fireplace. Ceramic tiles, gleaming laminate and modern pot lights flows throughout the main level and basement. The beautiful designer kitchen is a dream come true with Granite countertops, Granite island and stainless steel appliances and stylish backsplash boasting a walkout to the backyard. This home has California Shutters throughout the main upper levels and a large skylight to invite the sunshine in the large primary bedroom comes complete with a walk in closet and 4 pc ensuite. All four bedrooms are spacious offering the perfect blend of privacy and convenience. Main floor laundry with side entrance. This basement offers 1 bedroom, large Rec room, workout room, lots of storage and 3 pc bathroom (potential for 2nd kitchen with rough-ins). Shingles 2020, A/C 2025, Furnace, Heat pump, Driveway 2022. This home is move in ready and perfect for large or extended families. Don't miss out on this amazing opportunity! Book you showing today!! (id:63267)
Home overview
- Cooling Central air conditioning
- Heat source Natural gas
- Heat type Forced air
- Sewer/ septic Sanitary sewer
- # total stories 2
- Fencing Fenced yard
- # parking spaces 6
- Has garage (y/n) Yes
- # full baths 3
- # half baths 1
- # total bathrooms 4.0
- # of above grade bedrooms 6
- Flooring Laminate, ceramic
- Has fireplace (y/n) Yes
- Community features Community centre
- Subdivision Brampton west
- Lot size (acres) 0.0
- Listing # W12230166
- Property sub type Single family residence
- Status Active
- Primary bedroom 6.1m X 3.76m
Level: 2nd - 3rd bedroom 4.78m X 2.9m
Level: 2nd - 2nd bedroom 4.17m X 3.05m
Level: 2nd - 4th bedroom 4.88m X 2.9m
Level: 2nd - Recreational room / games room 9.75m X 5.64m
Level: Basement - Utility Measurements not available
Level: Basement - Kitchen 3.05m X 4.11m
Level: Basement - Living room 4.88m X 3.1m
Level: Ground - Eating area 3.45m X 3.1m
Level: Ground - Kitchen 3.2m X 2.74m
Level: Ground - Dining room 4.47m X 3.15m
Level: Ground - Family room 5.49m X 3.1m
Level: Ground
- Listing source url Https://www.realtor.ca/real-estate/28488289/212-vodden-street-w-brampton-brampton-west-brampton-west
- Listing type identifier Idx

$-3,064
/ Month

