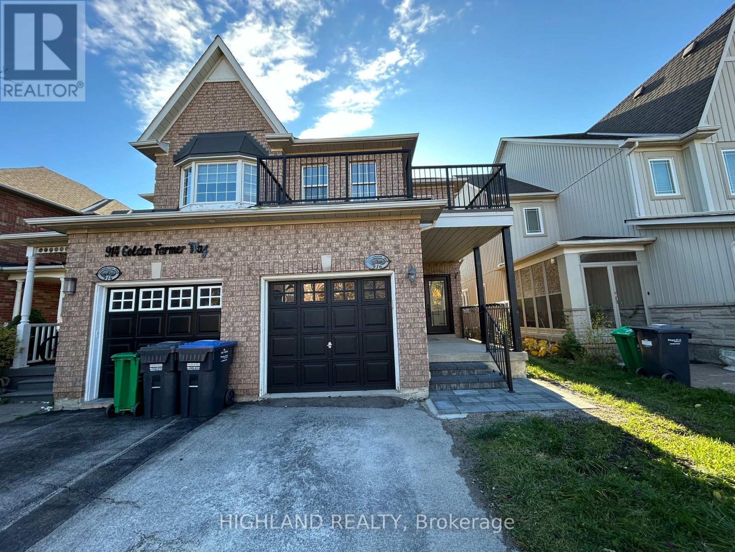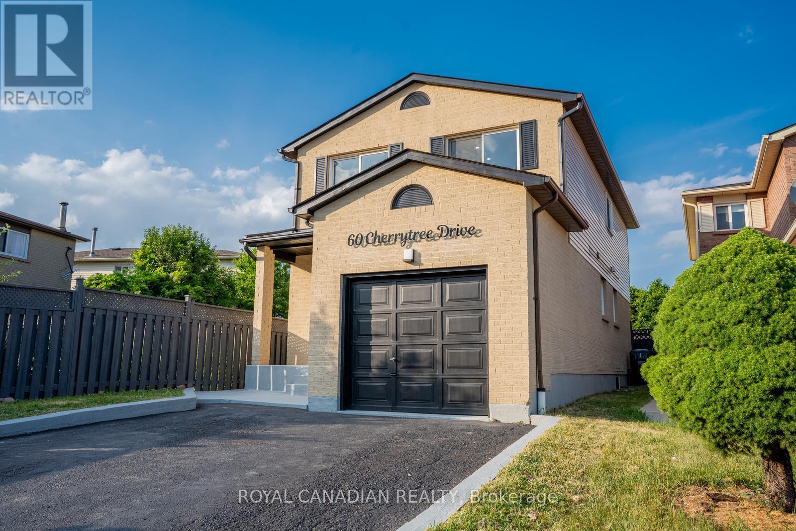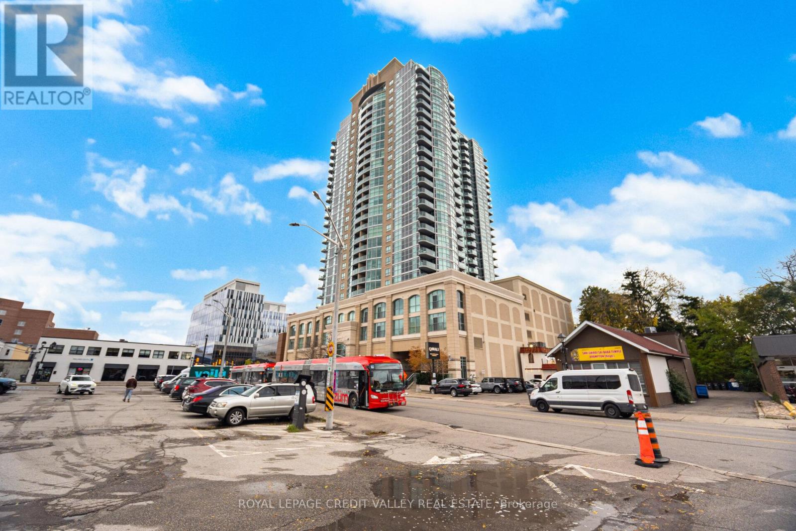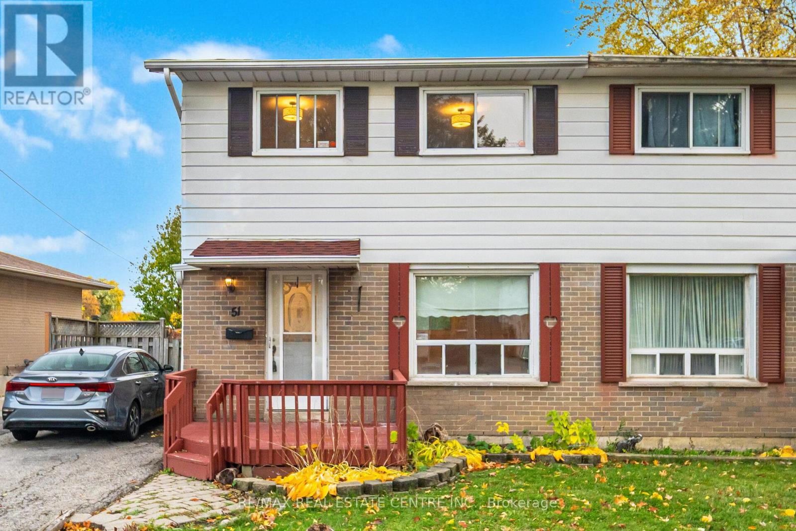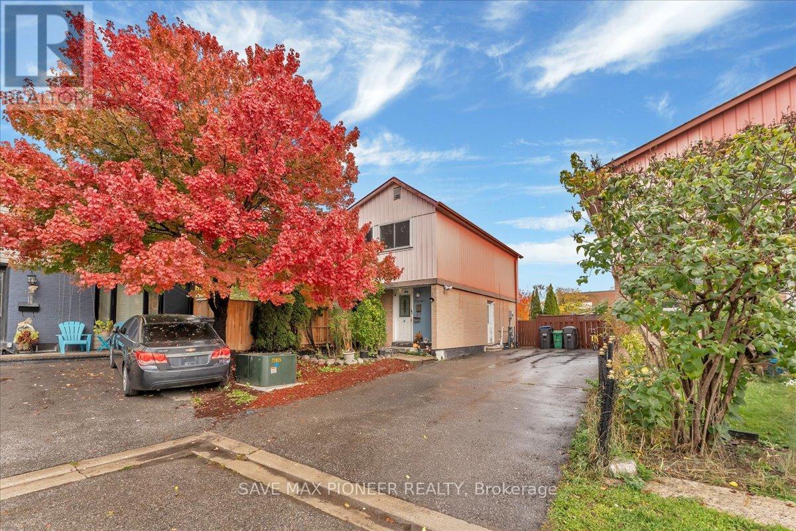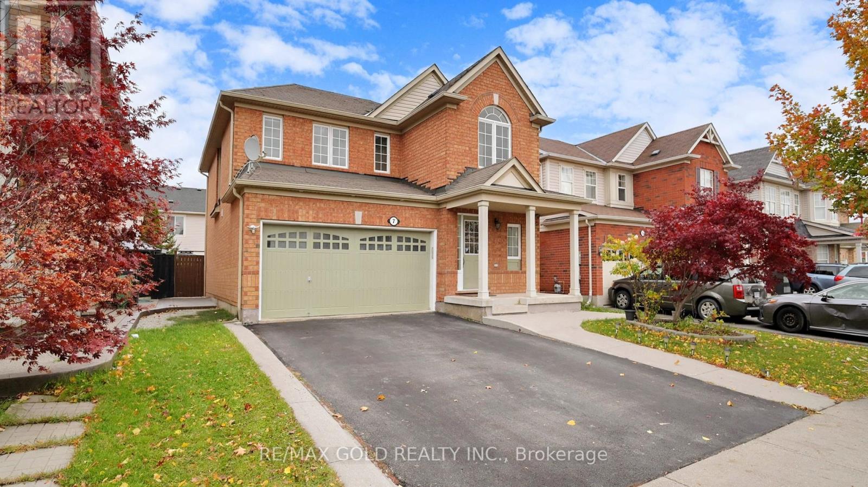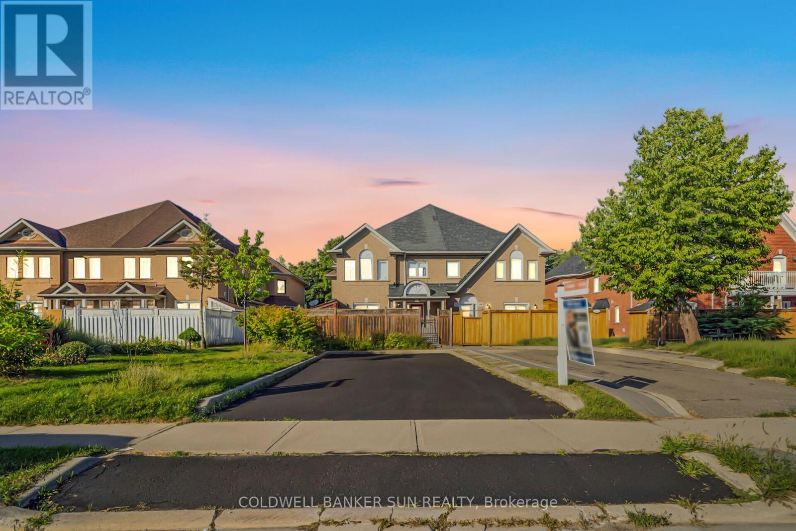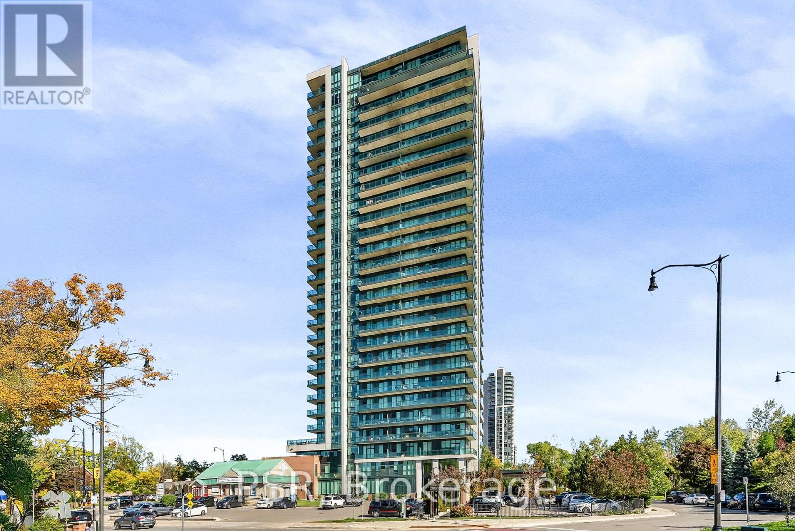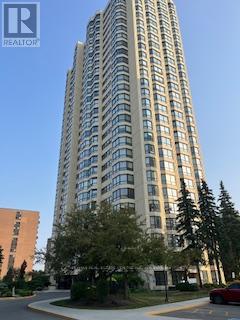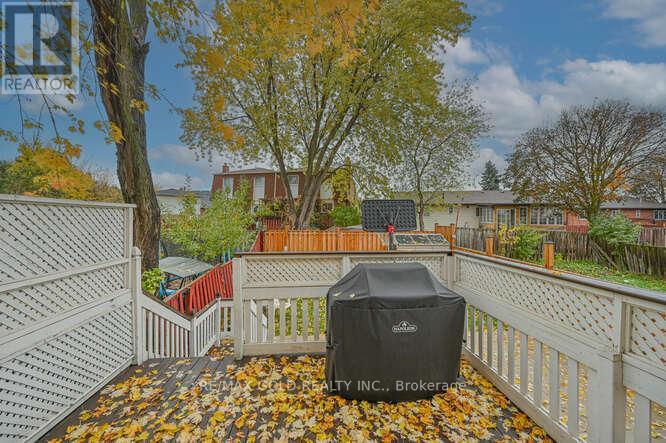- Houseful
- ON
- Brampton
- Brampton East
- 44 Village Ct
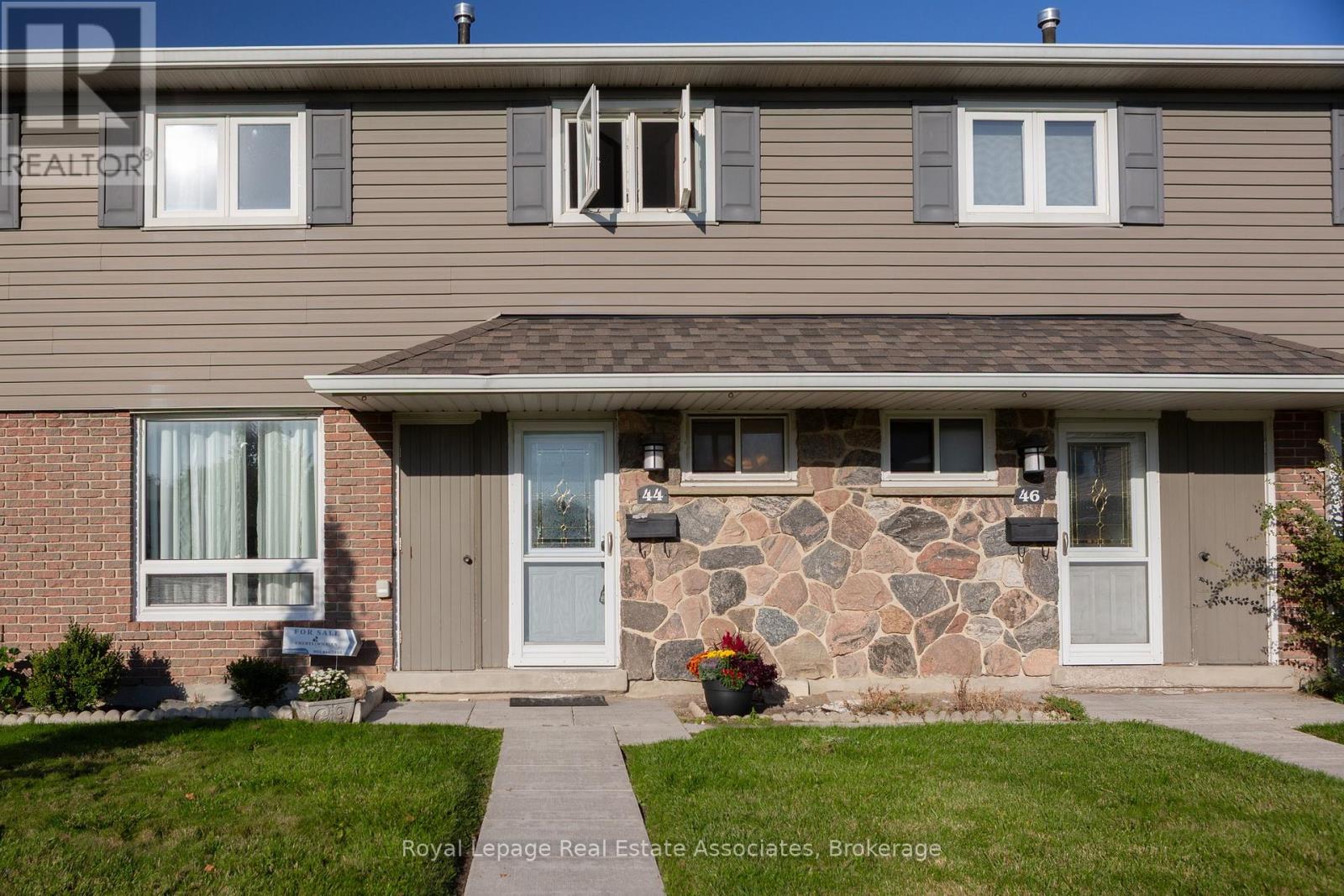
Highlights
This home is
39%
Time on Houseful
12 Days
Home features
Open floor plan
School rated
6.5/10
Brampton
-0.07%
Description
- Time on Houseful12 days
- Property typeSingle family
- Neighbourhood
- Median school Score
- Mortgage payment
A rare find in Peel Village! 4+1 bedrooms, renovated kitchen, 2-car parking - unbeatable value and ready to move in! This spacious townhome offers a bright, open layout with a modern kitchen featuring updated cabinetry, counters, and flooring. Generous-sized 4 bedrooms plus a finished lower level ideal for a guest suite, home office, or extra living space. You will find a welcoming community in this neighbourhood known for itsfamily atmosphere and proximity to HWY 410/407/401, with easy access to shopping, schools, and parks. Move-in ready-schedule your showing today! (id:63267)
Home overview
Amenities / Utilities
- Cooling Central air conditioning
- Heat source Natural gas
- Heat type Forced air
Exterior
- # total stories 2
- # parking spaces 2
Interior
- # full baths 1
- # half baths 1
- # total bathrooms 2.0
- # of above grade bedrooms 5
- Flooring Laminate
Location
- Community features Pets allowed with restrictions
- Subdivision Brampton east
Overview
- Lot size (acres) 0.0
- Listing # W12474259
- Property sub type Single family residence
- Status Active
Rooms Information
metric
- Primary bedroom 427m X 3.35m
Level: 2nd - 2nd bedroom 4.17m X 2.62m
Level: 2nd - 3rd bedroom 4.27m X 2.74m
Level: 2nd - 4th bedroom 3.35m X 3.66m
Level: 2nd - Bathroom 3m X 2m
Level: 2nd - 5th bedroom 3.96m X 5.18m
Level: Basement - Recreational room / games room 5.79m X 3.76m
Level: Basement - Living room 6.4m X 3.4m
Level: Main - Eating area 2.44m X 2.57m
Level: Main - Bathroom 2m X 2m
Level: Main - Dining room 2.87m X 2.74m
Level: Main - Kitchen 4.27m X 2.57m
Level: Main
SOA_HOUSEKEEPING_ATTRS
- Listing source url Https://www.realtor.ca/real-estate/29015290/44-village-court-brampton-brampton-east-brampton-east
- Listing type identifier Idx
The Home Overview listing data and Property Description above are provided by the Canadian Real Estate Association (CREA). All other information is provided by Houseful and its affiliates.

Lock your rate with RBC pre-approval
Mortgage rate is for illustrative purposes only. Please check RBC.com/mortgages for the current mortgage rates
$-509
/ Month25 Years fixed, 20% down payment, % interest
$824
Maintenance
$
$
$
%
$
%

Schedule a viewing
No obligation or purchase necessary, cancel at any time
Nearby Homes
Real estate & homes for sale nearby

