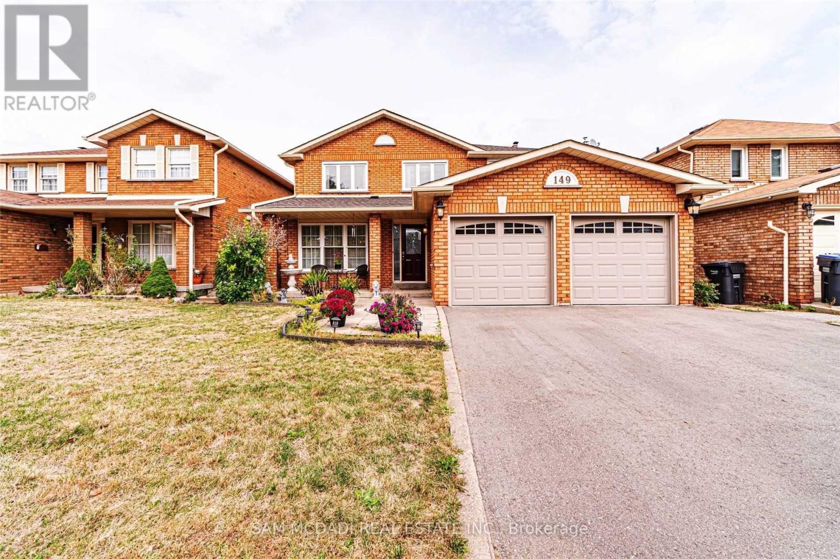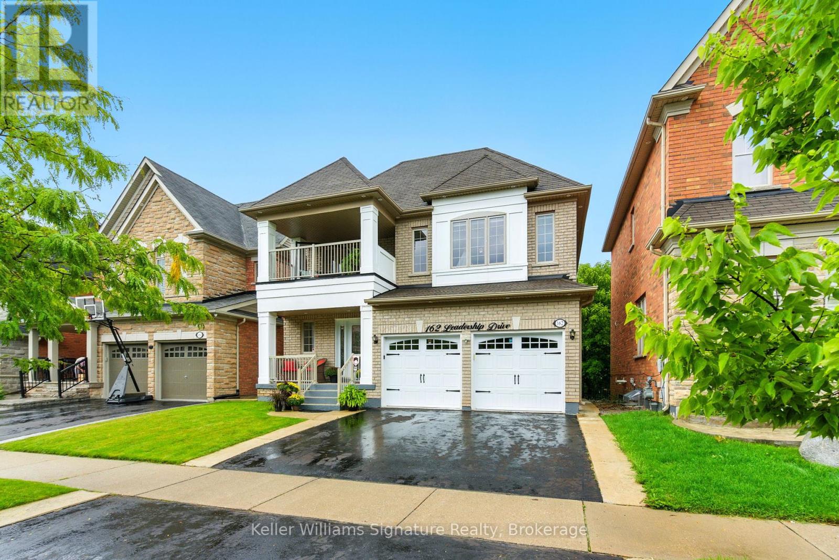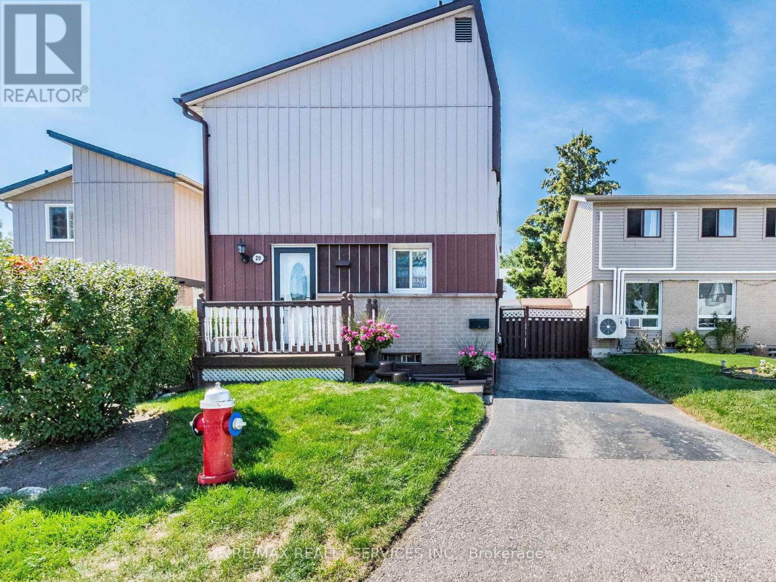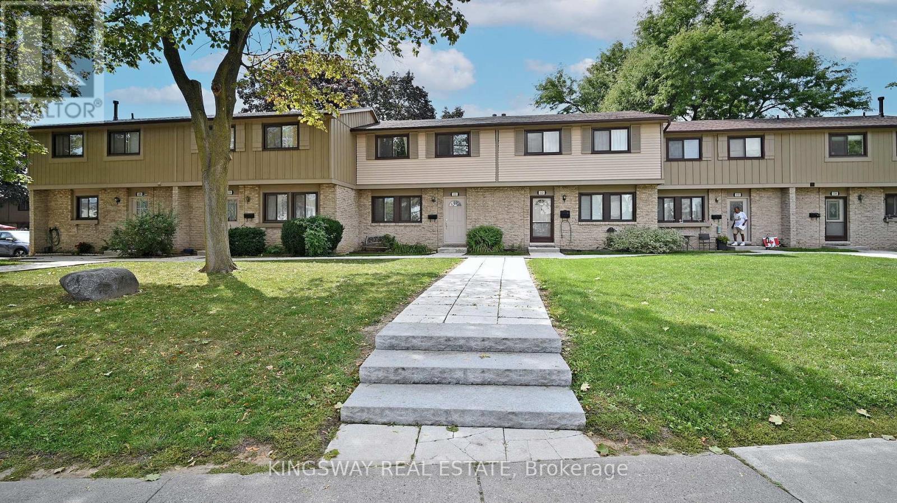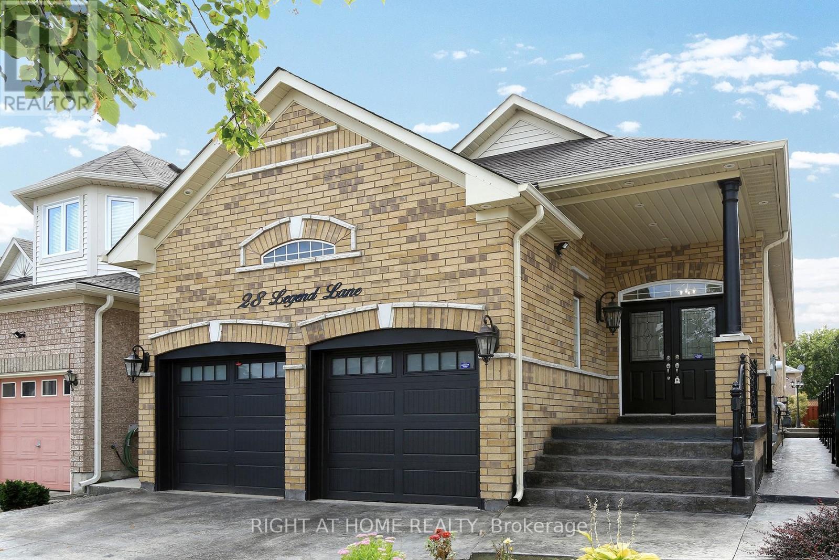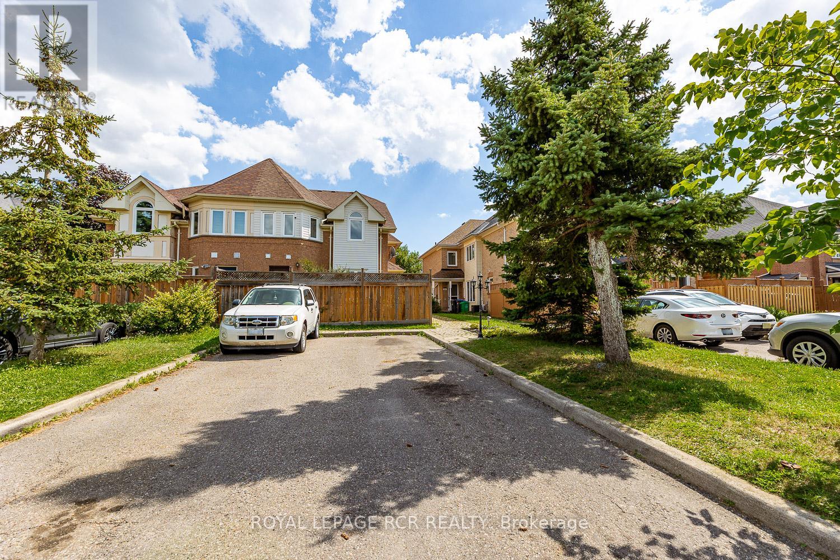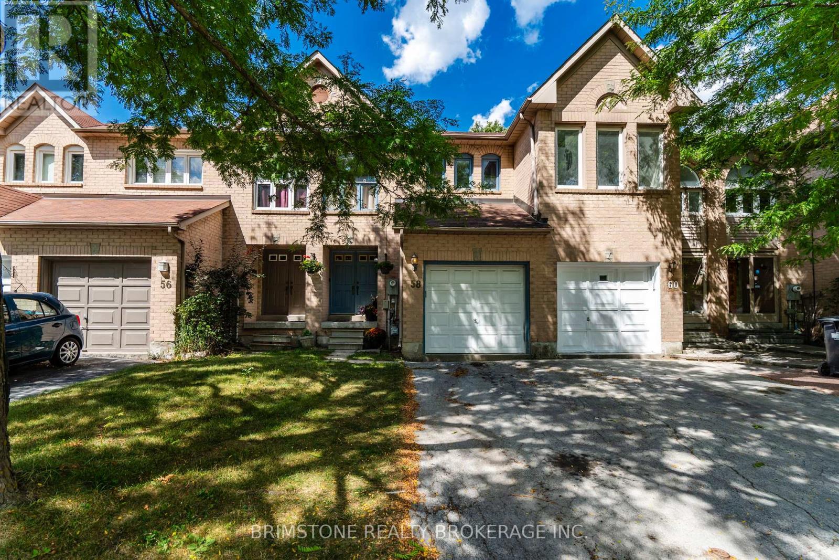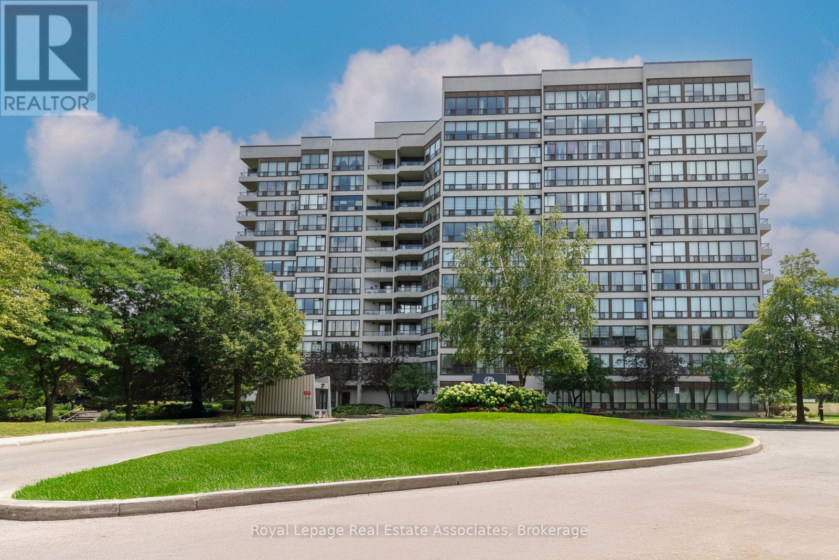- Houseful
- ON
- Brampton
- Brampton East
- 22 Carlyle Cres
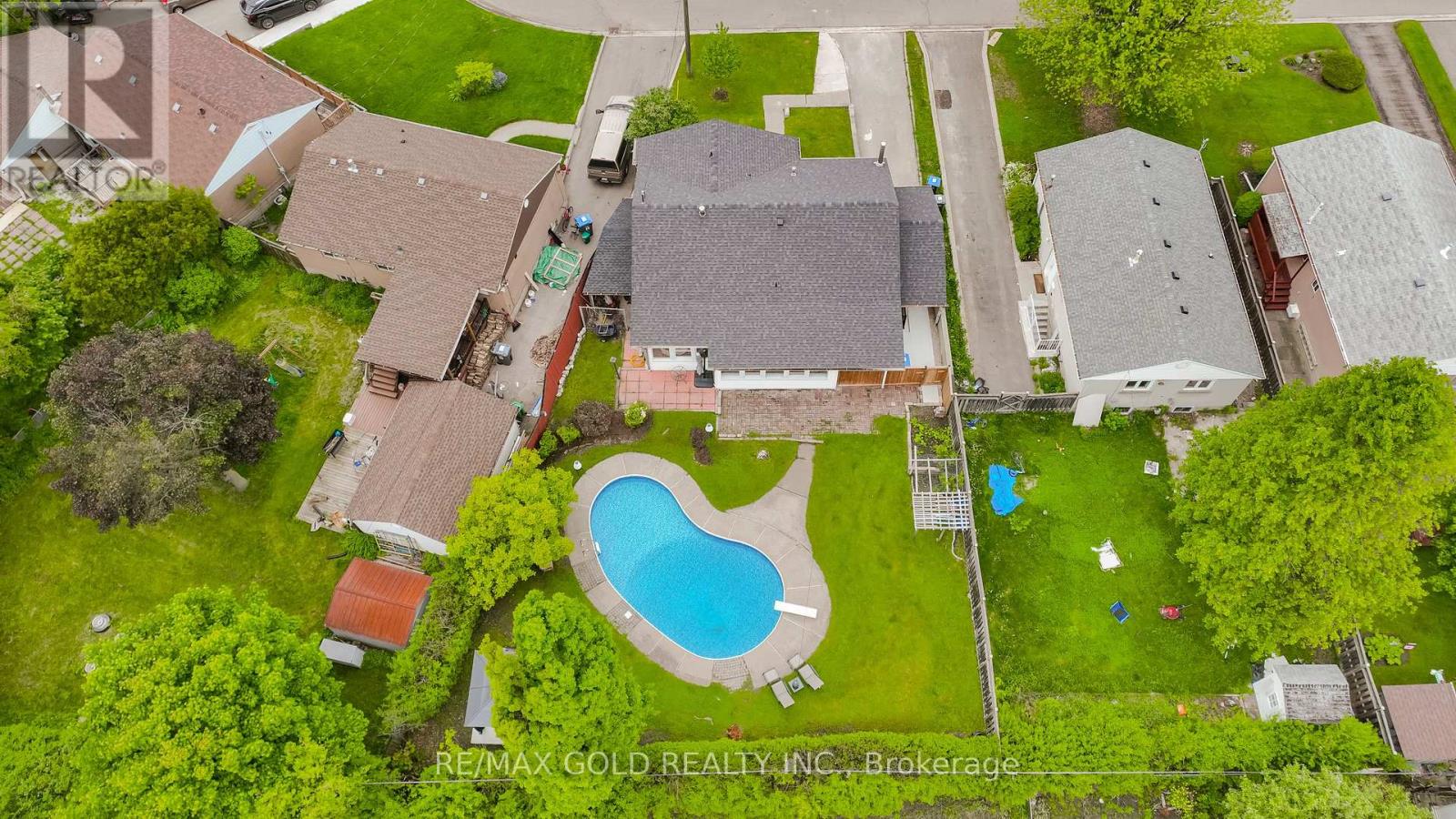
Highlights
Description
- Time on Houseful17 days
- Property typeSingle family
- StyleBungalow
- Neighbourhood
- Median school Score
- Mortgage payment
Welcome to Stunning Beautiful Upgraded Home Newly Renovated Located on 122' Deep Lot with Great Curb Appeal Leads to Porch with Sitting Area Features Living Room Combined with Dining Area Full of Natural Light Overlooks to Landscaped Manicured Front Yard through Picture Window...Modern Upgraded Kitchen walks out to Beautiful Enclosed Cozy Sunroom Provides Extra living Space Throughout the Year with Lots of Potential walks out to Privately Fenced Backyard Oasis right in the Heart of City with Inground Pool...Gazebo...Large Stone Patio Perfect for Summer BBQs with Balance of Garden Area Perfect for Outdoor Entertainment...3 + 1 Generous Sized Bedrooms and 3 Full Washrooms... Professionally Finished LEGAL Basement with SEPARATEENTRANCE Features Rec Room/1 Bedroom/Full Washroom/Rough in for Kitchen Perfect for Growing Family or Large Family with Potential for Extra Income...Long and Extra Wide Driveway with 4Parking...Upgrades Include: New Engineer Hardwood Throughout the Main Floor; New Kitchen Tiles/Counter Top/Backsplash, New Kitchen Stone (Main Floor), Pot Lights...Income Generating Property with Lots of Potential Close to All Amenities such as Schools, Public Transit, Brampton Downtown, Shoppers World Mall and much more...Ready to Move in Freshly Painted Home! (id:63267)
Home overview
- Cooling Central air conditioning
- Heat source Natural gas
- Heat type Forced air
- Has pool (y/n) Yes
- Sewer/ septic Sanitary sewer
- # total stories 1
- # parking spaces 4
- # full baths 3
- # total bathrooms 3.0
- # of above grade bedrooms 4
- Flooring Hardwood, vinyl
- Subdivision Bram east
- Lot size (acres) 0.0
- Listing # W12351926
- Property sub type Single family residence
- Status Active
- Bedroom 3.81m X 3.43m
Level: Basement - Recreational room / games room 10.52m X 4.28m
Level: Basement - Kitchen 3.42m X 2.5m
Level: Main - 5th bedroom 5.8m X 3.04m
Level: Main - 2nd bedroom 2.73m X 2.73m
Level: Main - Living room 6.25m X 2.64m
Level: Main - 3rd bedroom 3.01m X 2.6m
Level: Main - Dining room 6.25m X 2.64m
Level: Main
- Listing source url Https://www.realtor.ca/real-estate/28749328/22-carlyle-crescent-brampton-bram-east-bram-east
- Listing type identifier Idx

$-2,253
/ Month




