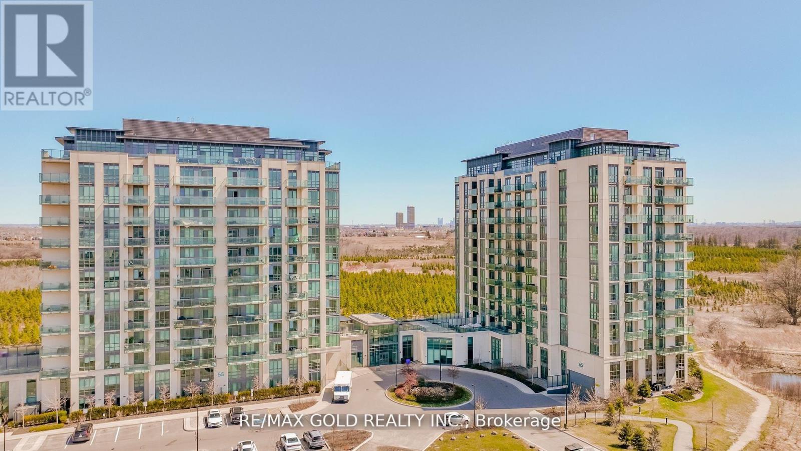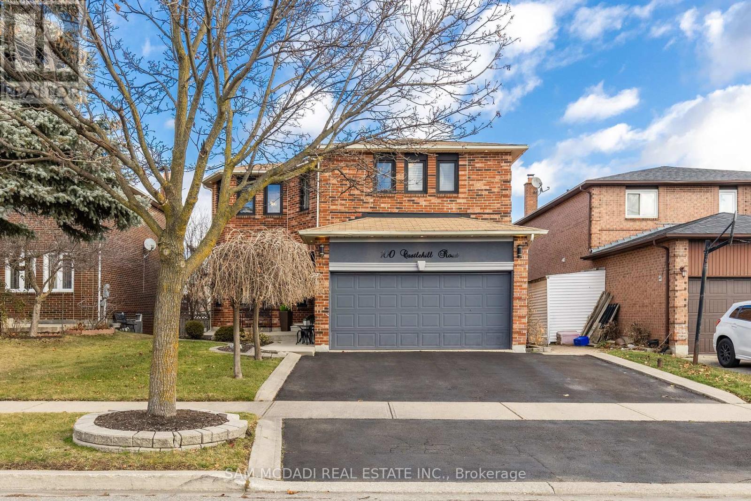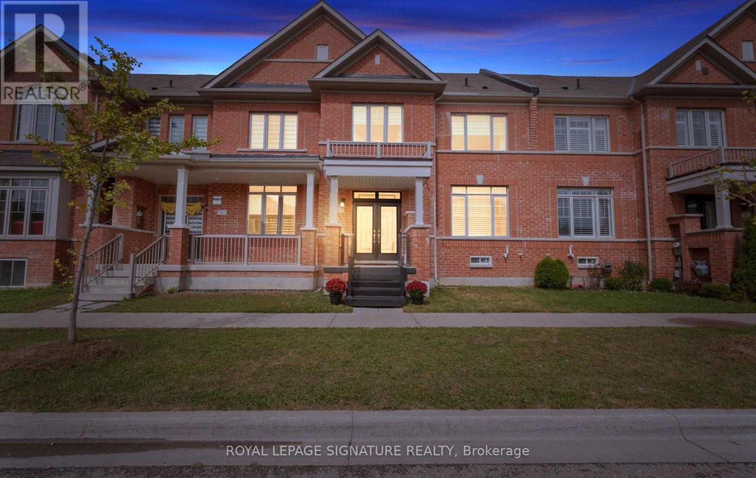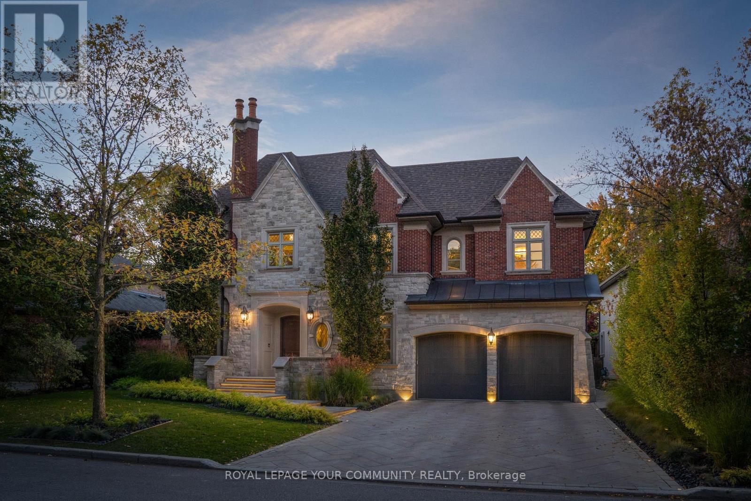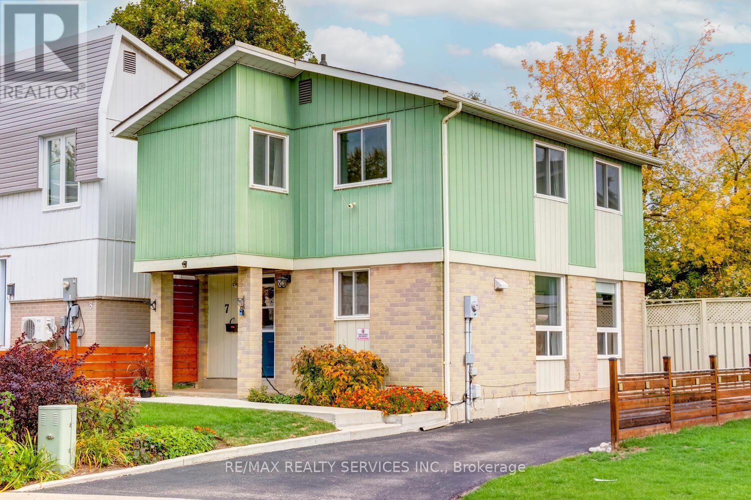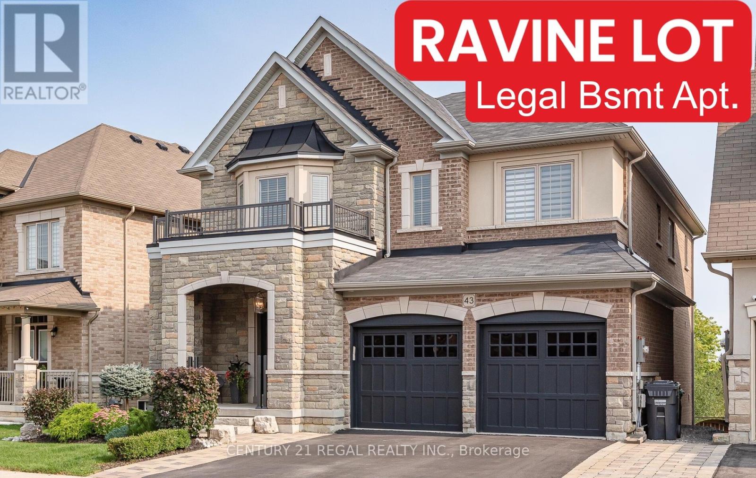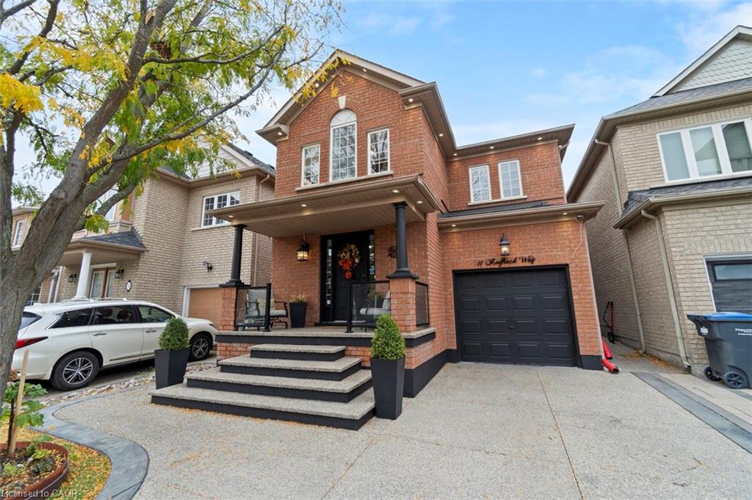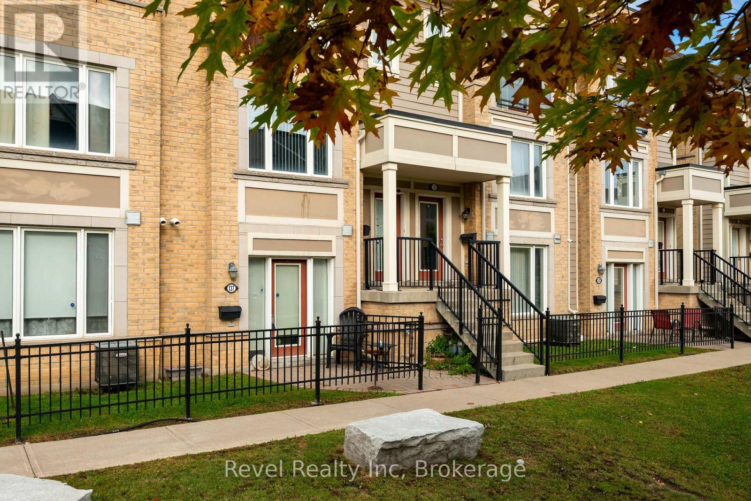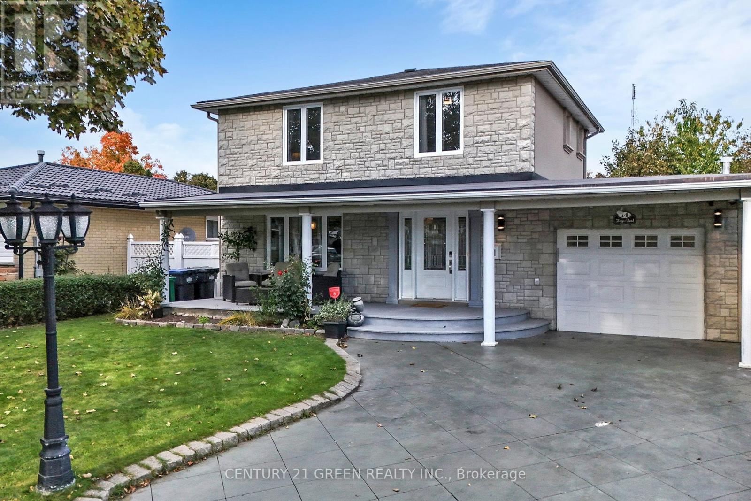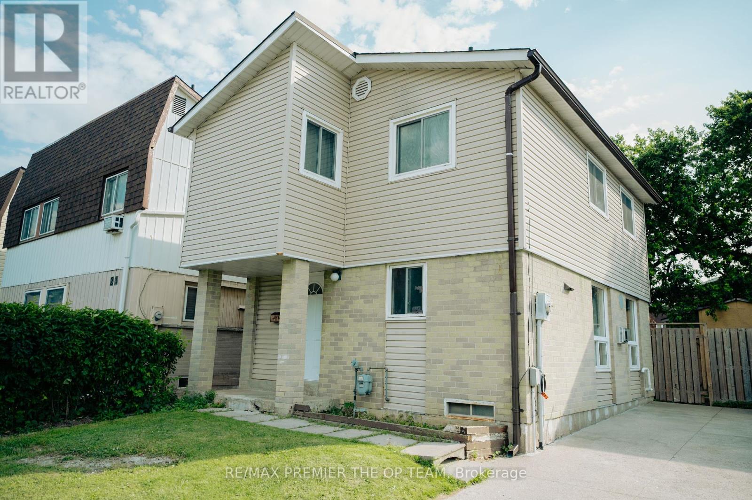
Highlights
Description
- Time on Houseful64 days
- Property typeSingle family
- Neighbourhood
- Median school Score
- Mortgage payment
Welcome to Northgate A Turnkey Gem in a Family-Friendly Community!This beautifully updated 3-bedroom detached home is nestled in the sought-after Northgate neighbourhood, offering exceptional value for first-time buyers, young families, and savvy long-term investors. Thoughtfully upgraded throughout, the main floor features modern pot lights, sleek laminate flooring, and a bright, open-concept layout anchored by a stylish kitchen with stainless steel appliances, refinished cabinets, and a versatile breakfast bar perfect for casual meals or entertaining.Step outside to enjoy a private 33x83 ft lot with a spacious backyard ideal for summer BBQs, family play, or future landscaping dreams. The private driveway accommodates up to 3 cars, making daily convenience a breeze.Located just steps from Chinguacousy Park, top-rated elementary and high schools, recreational centres, sports facilities, and shopping, this home offers the ultimate blend of comfort and accessibility in one of Bramptons most established communities. Move-in ready and loaded with charm all thats missing is your personal touch. Dont miss this opportunity schedule your private showing today and step into your future home! (id:63267)
Home overview
- Heat source Natural gas
- Heat type Forced air
- Sewer/ septic Sanitary sewer
- # total stories 2
- # parking spaces 3
- # full baths 1
- # half baths 1
- # total bathrooms 2.0
- # of above grade bedrooms 3
- Flooring Hardwood, carpeted
- Subdivision Northgate
- Directions 2132541
- Lot size (acres) 0.0
- Listing # W12268235
- Property sub type Single family residence
- Status Active
- Living room 5.65m X 3.38m
Level: Main - Dining room 4.62m X 2.38m
Level: Main - Kitchen 3.37m X 2.09m
Level: Main - 2nd bedroom 2.83m X 2.58m
Level: Upper - Primary bedroom 6.96m X 5.02m
Level: Upper - 3rd bedroom 3.08m X 2.58m
Level: Upper
- Listing source url Https://www.realtor.ca/real-estate/28570276/22-geraldine-court-brampton-northgate-northgate
- Listing type identifier Idx

$-1,941
/ Month

