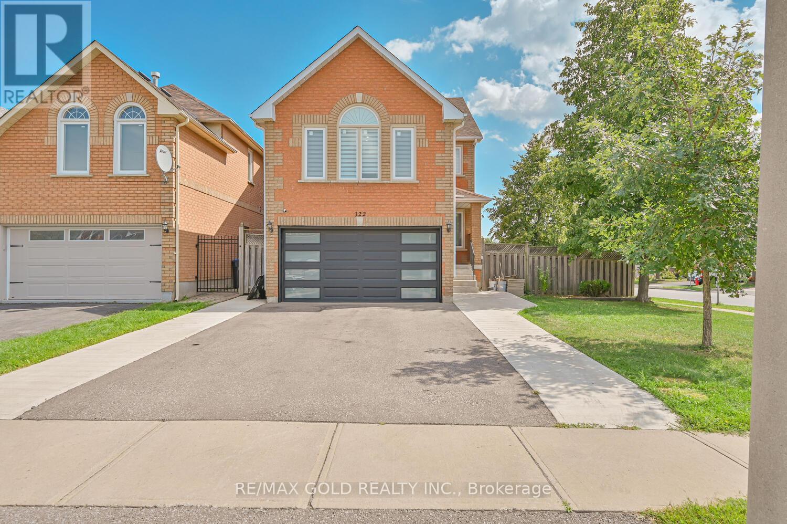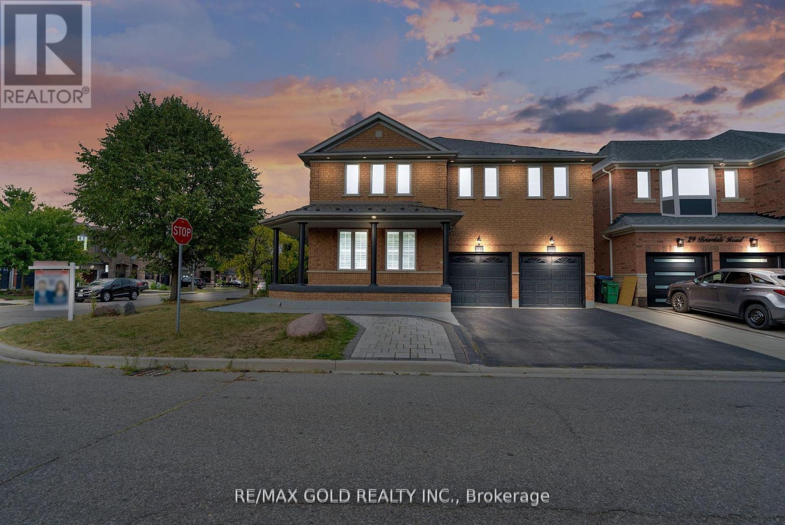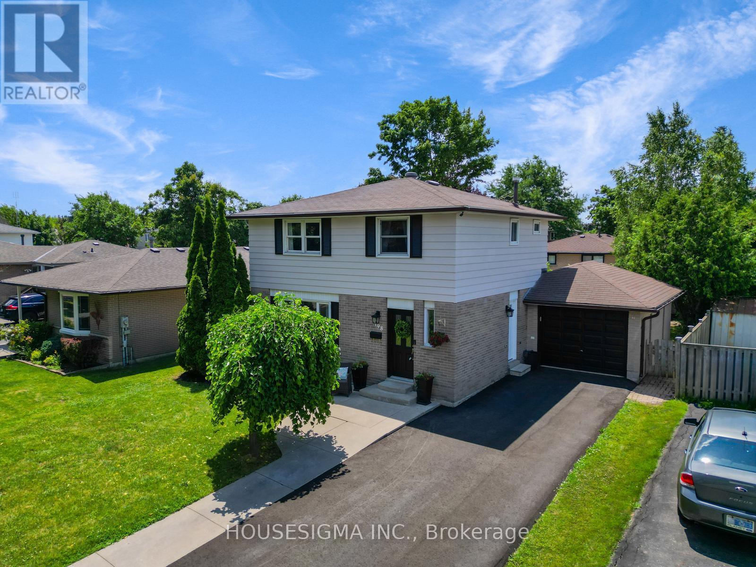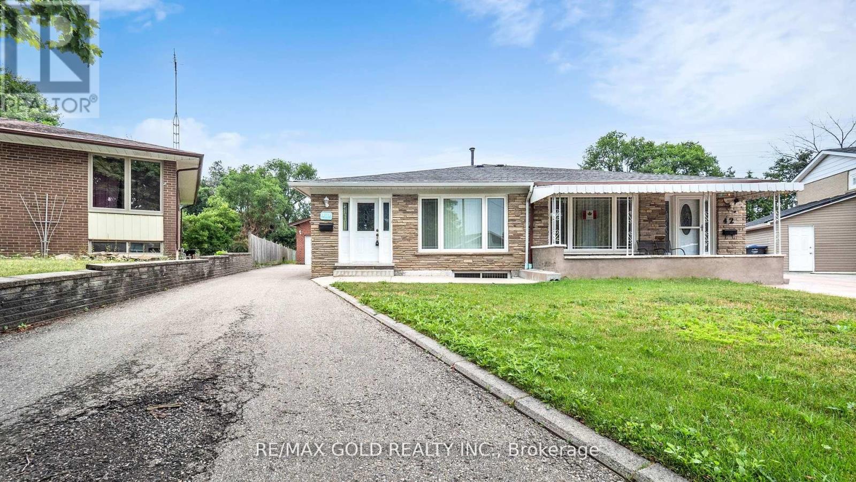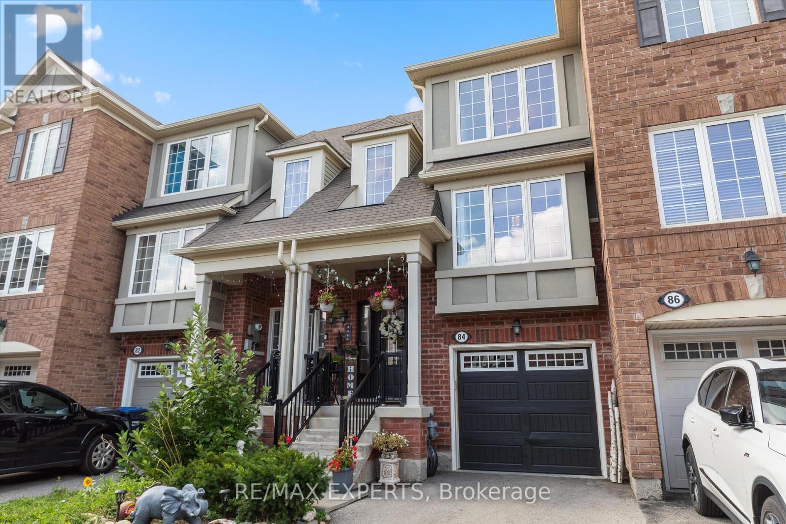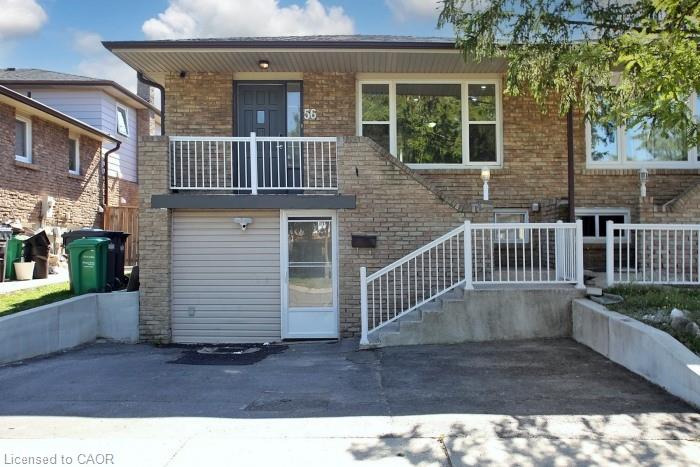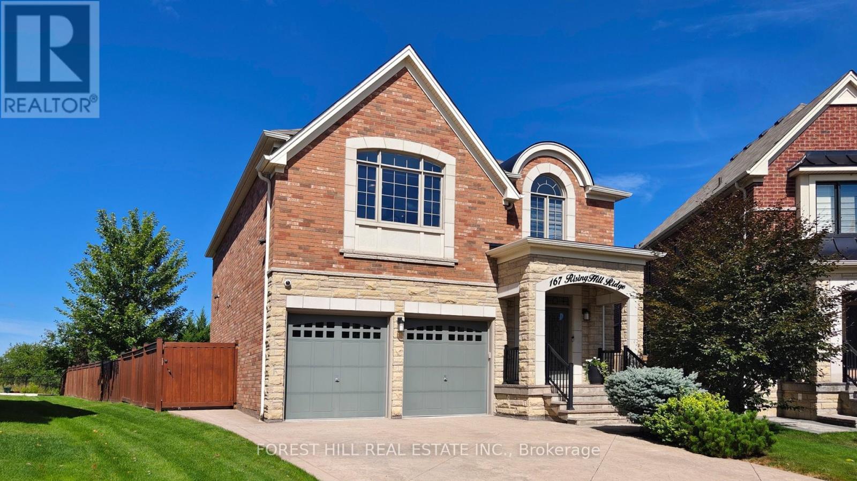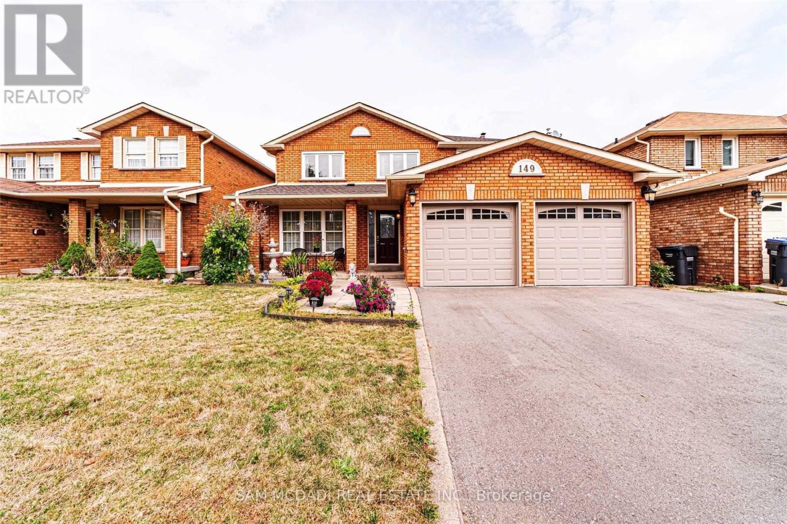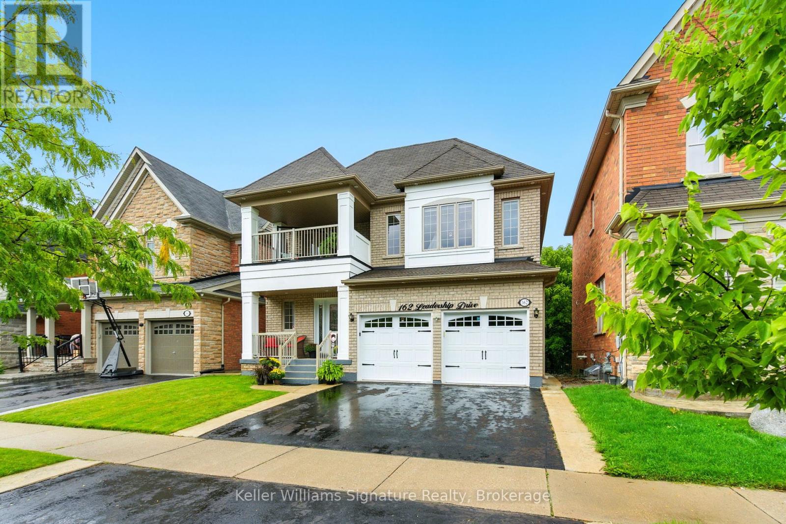- Houseful
- ON
- Brampton
- Credit Valley
- 22 Interlacken Dr
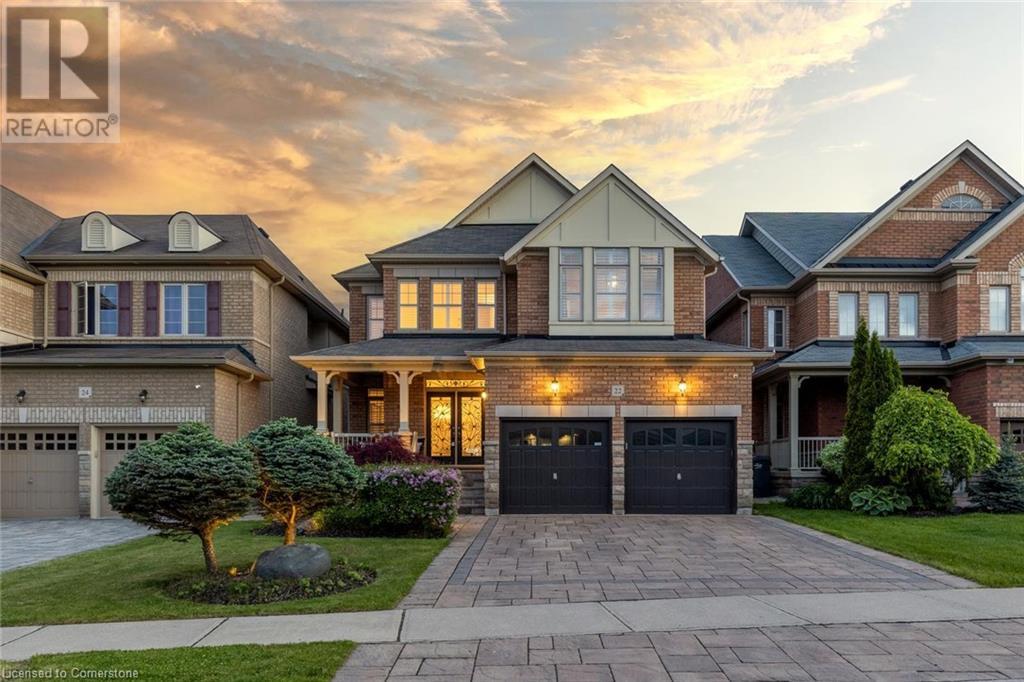
22 Interlacken Dr
22 Interlacken Dr
Highlights
Description
- Home value ($/Sqft)$525/Sqft
- Time on Houseful65 days
- Property typeSingle family
- Style2 level
- Neighbourhood
- Median school Score
- Mortgage payment
Sun-Drenched home in the Prestigious Estates of Credit Ridge! Welcome to this impeccably maintained and beautifully appointed home, bathed in natural light. Boasting a grand double-door entrance and soaring 9' ceilings on the main level, this home exudes elegance and comfort throughout. Featuring rich hardwood floors and custom California shutters across the entire home, every detail has been thoughtfully upgraded. The spacious family room offers a cozy fireplace, perfect for gatherings, and an oak staircase leading to four generously sized bedrooms upstairs. The gourmet chefs kitchen is complete with premium stainless steel appliances, gleaming granite countertops, ample pantry storage, and ambient pot lighting that flows seamlessly into both the main and finished basement levels. Enjoy the convenience of automatic irrigation and landscape lighting systems and state-of-the-art security cameras for peace of mind. Retreat to a lavish primary suite featuring an oversized window, a luxurious 5-piece ensuite with double sinks, and a spacious walk-in closet. Three additional bedrooms offer flexibility, including one ideal for a home office. The fully finished basement perfect for in-law suite provides exceptional bonus living space, including a large recreation room, a kitchen with quartz countertop, an additional bedroom, and a stylish 3-piece bath with a sleek glass shower. Ideally located near schools, scenic parks, Highway407, and Mount Pleasant GO Station this home perfectly blends upscale living with everyday convenience. (id:55581)
Home overview
- Cooling Central air conditioning
- Heat source Natural gas
- Heat type Forced air
- Sewer/ septic Municipal sewage system
- # total stories 2
- # parking spaces 6
- Has garage (y/n) Yes
- # full baths 3
- # half baths 1
- # total bathrooms 4.0
- # of above grade bedrooms 5
- Subdivision Brcv - credit valley
- Directions 2065819
- Lot size (acres) 0.0
- Building size 2656
- Listing # 40746905
- Property sub type Single family residence
- Status Active
- Bedroom 3.556m X 4.064m
Level: 2nd - Primary bedroom 3.81m X 5.893m
Level: 2nd - Bathroom (# of pieces - 3) Measurements not available
Level: 2nd - Bedroom 4.293m X 3.708m
Level: 2nd - Bedroom 3.353m X 4.064m
Level: 2nd - Full bathroom Measurements not available
Level: 2nd - Bedroom 3.175m X 3.912m
Level: Basement - Kitchen 3.048m X 3.505m
Level: Basement - Bathroom (# of pieces - 3) Measurements not available
Level: Basement - Gym 3.835m X 4.928m
Level: Basement - Recreational room 5.436m X 4.902m
Level: Basement - Family room 5.08m X 3.708m
Level: Main - Laundry 4.343m X 2.032m
Level: Main - Bathroom (# of pieces - 2) Measurements not available
Level: Main - Kitchen 3.378m X 3.886m
Level: Main - Living room 3.277m X 3.658m
Level: Main - Dining room 3.734m X 3.658m
Level: Main - Breakfast room 3.378m X 2.083m
Level: Main
- Listing source url Https://www.realtor.ca/real-estate/28544225/22-interlacken-drive-brampton
- Listing type identifier Idx

$-3,720
/ Month

