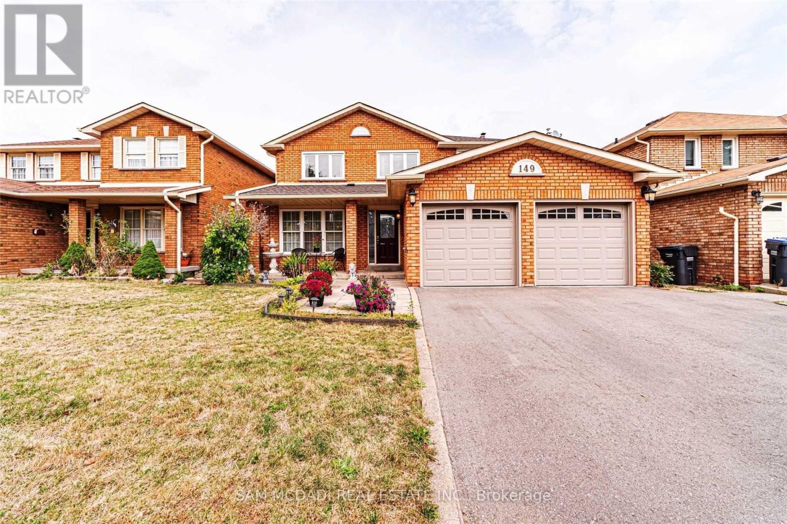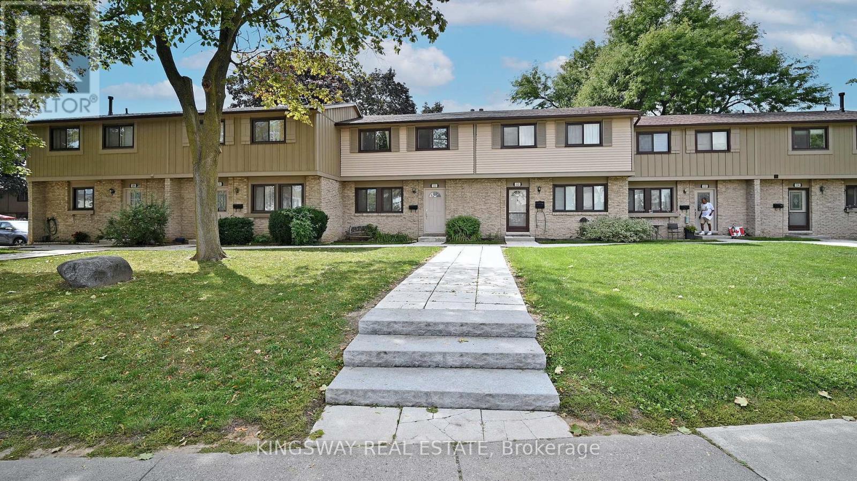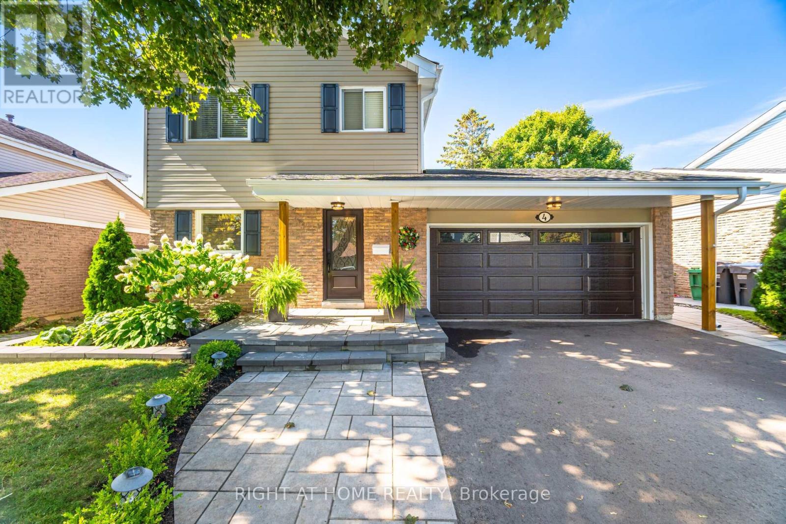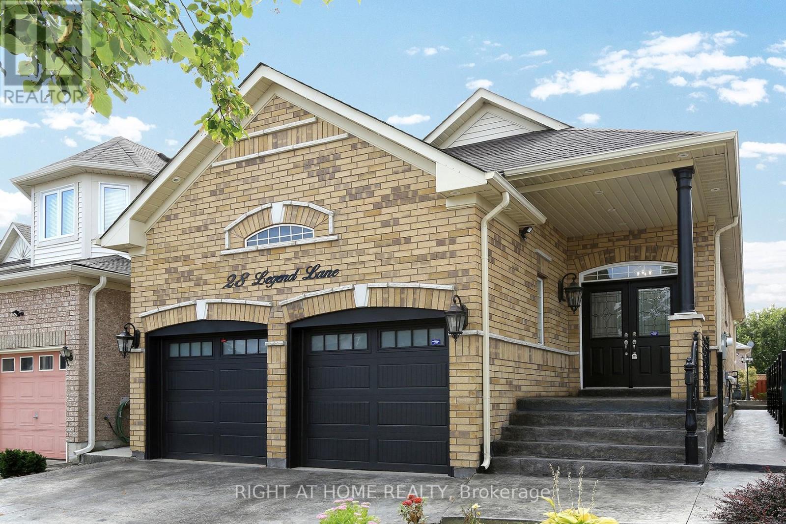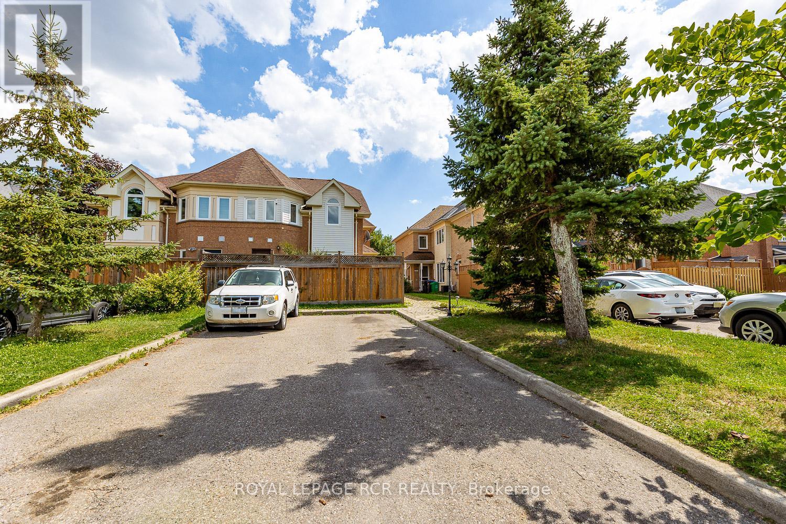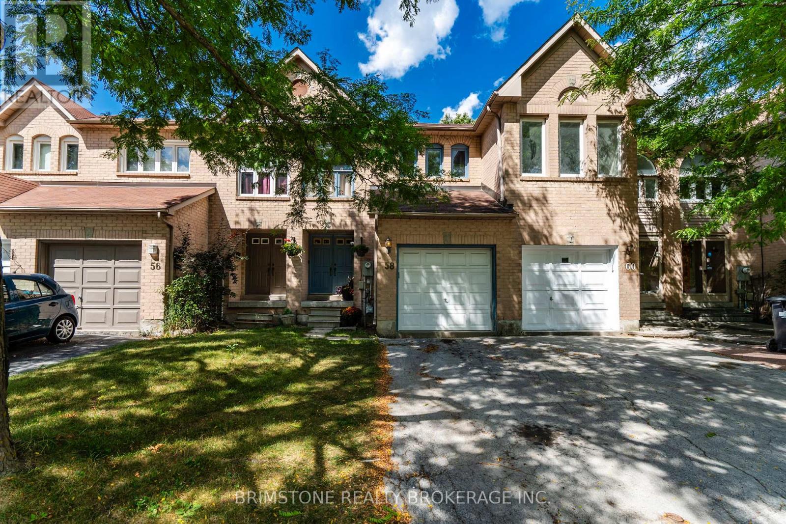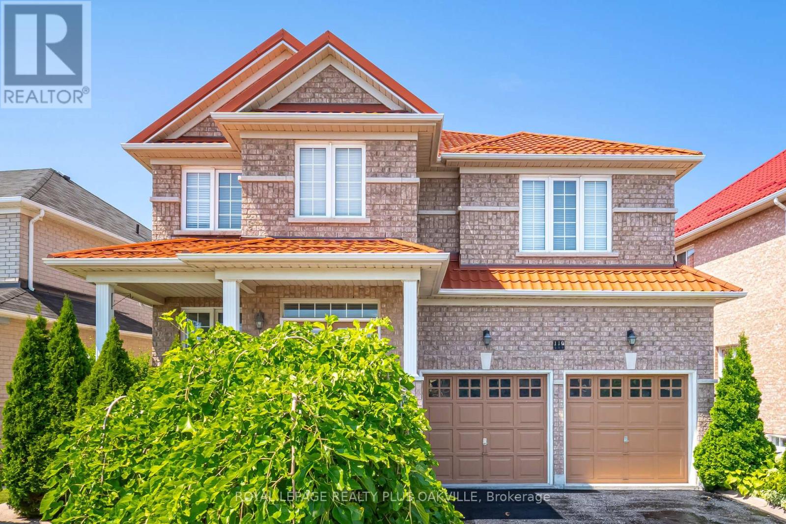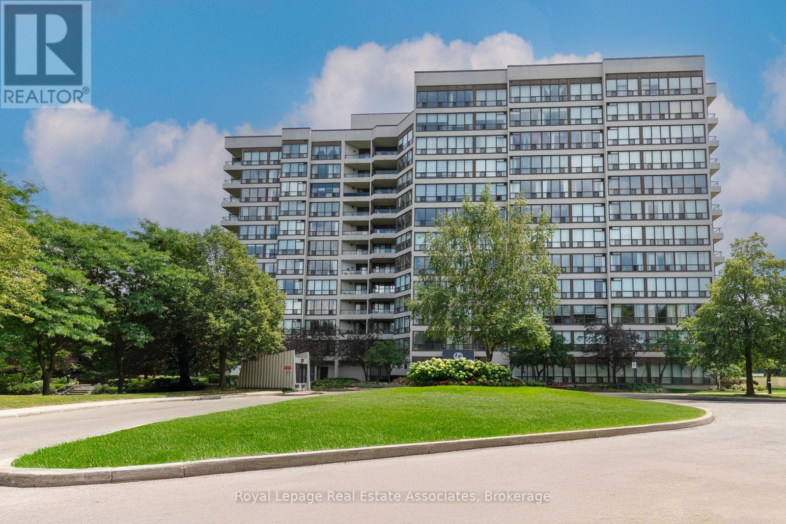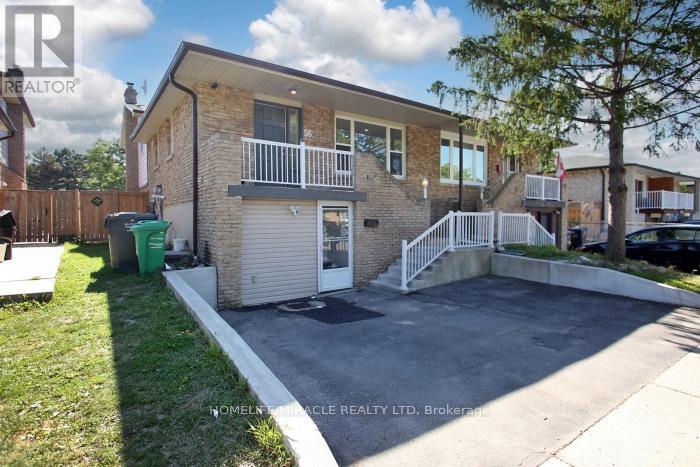- Houseful
- ON
- Brampton
- Brampton North
- 220 Baronwood Ct
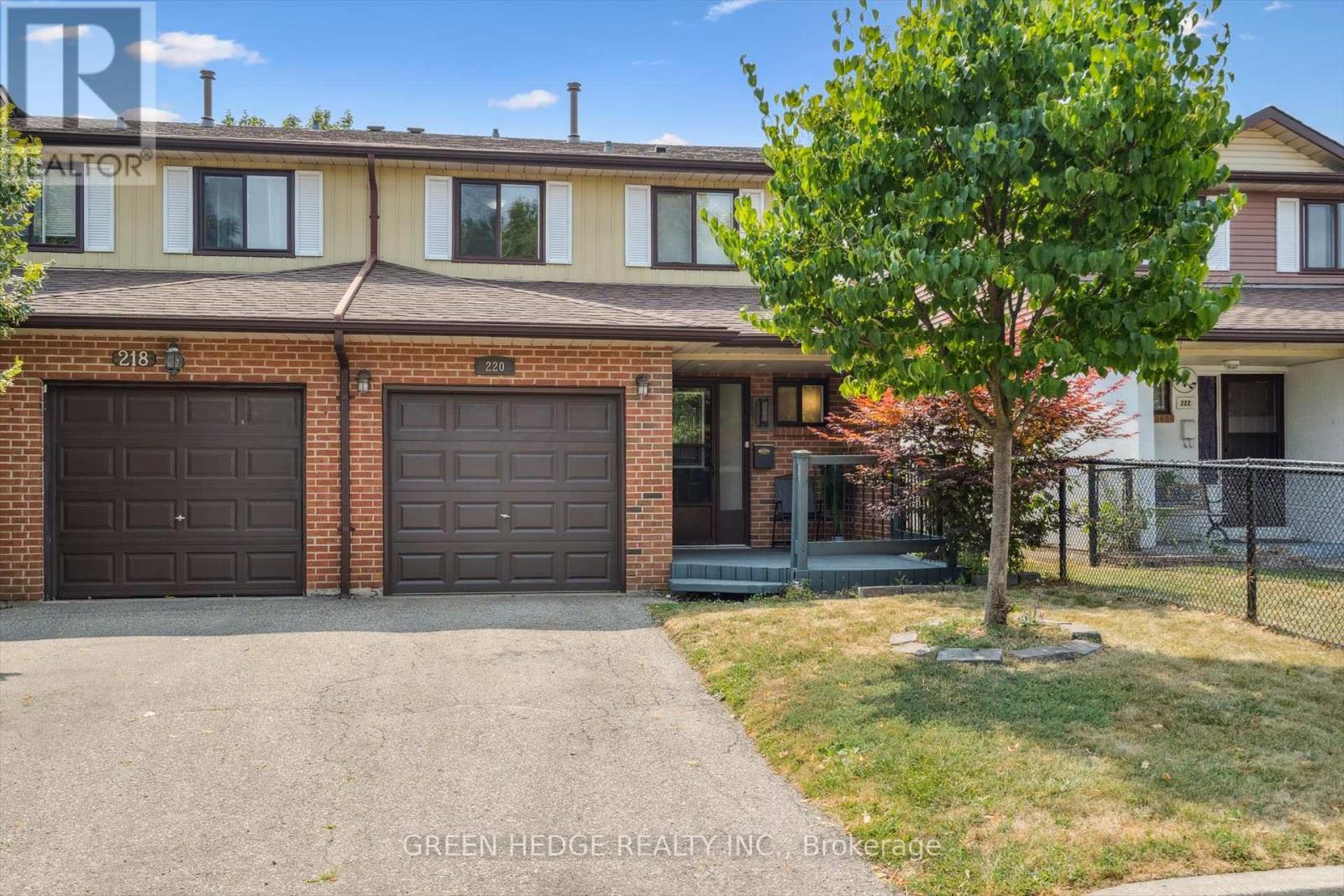
Highlights
Description
- Time on Houseful19 days
- Property typeSingle family
- Neighbourhood
- Median school Score
- Mortgage payment
Gorgeous Open-Concept reno! Beautifully Renovated end unit townhome with unique open-concept kitchen and island breakfast bar. Feels like a semi-detached with only one adjoining neighbour. Bamboo Flooring In Living and Dining Room. Slate Floor In Hallway with Potlights throughout the main Floor. Rustic wood treatments create a warm and inviting atmosphere. Uniquely Re-Configured and renovated. Main Bathroom includes a 2 Sink Vanity. Private, fenced backyard for outdoor privacy. The community backs onto Etobicoke Creek trail system for your daily dose of greenery. Great community pool for those hot summer days. Resident overflow parking is an added bonus! This carpet-free home is located walking distance to schools, busses and close to the 410 & all amenities. New high-efficiency heat pump, furnace and built-in humidifier (2023). New insulated garage door(2024).Unspoiled Basement ready to make your own! (id:63267)
Home overview
- Cooling Central air conditioning
- Heat source Natural gas
- Heat type Forced air
- Has pool (y/n) Yes
- # total stories 2
- Fencing Fenced yard
- # parking spaces 2
- Has garage (y/n) Yes
- # full baths 2
- # total bathrooms 2.0
- # of above grade bedrooms 3
- Flooring Ceramic, hardwood
- Community features Pet restrictions
- Subdivision Brampton north
- Lot size (acres) 0.0
- Listing # W12328800
- Property sub type Single family residence
- Status Active
- Kitchen 3.41m X 2.39m
Level: Main - Living room 5.37m X 3.36m
Level: Main - Dining room 3.08m X 2.45m
Level: Main - 2nd bedroom 3.53m X 2.82m
Level: Upper - Primary bedroom 4.88m X 3.04m
Level: Upper - 3rd bedroom 3.86m X 3.02m
Level: Upper
- Listing source url Https://www.realtor.ca/real-estate/28699527/220-baronwood-court-brampton-brampton-north-brampton-north
- Listing type identifier Idx

$-1,284
/ Month




