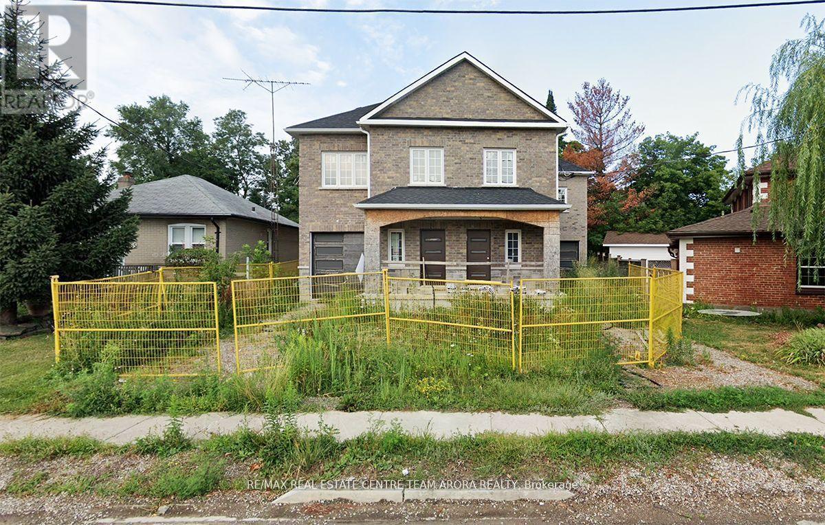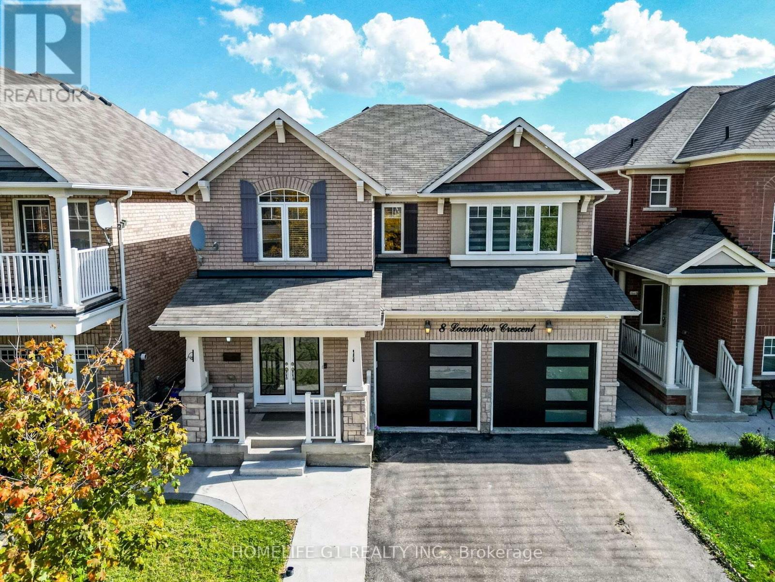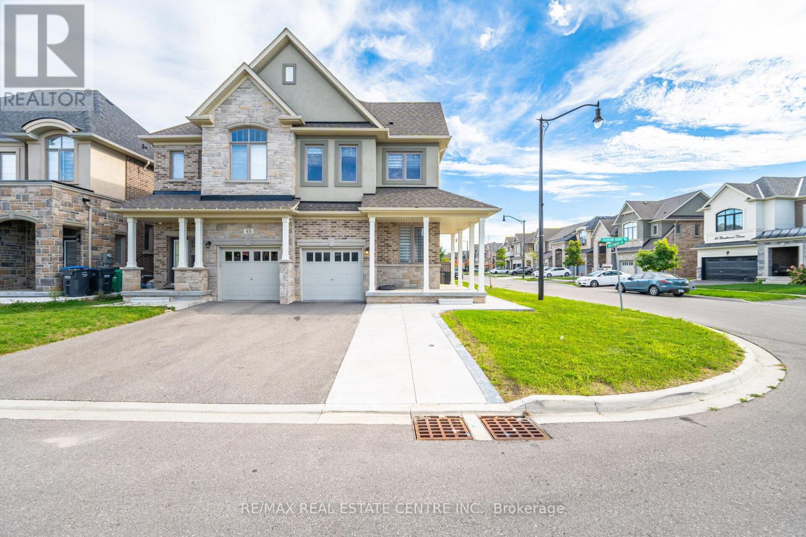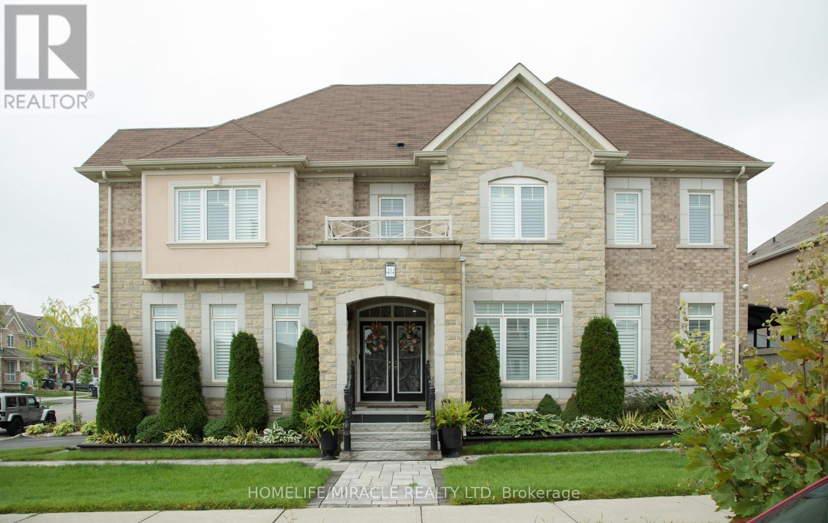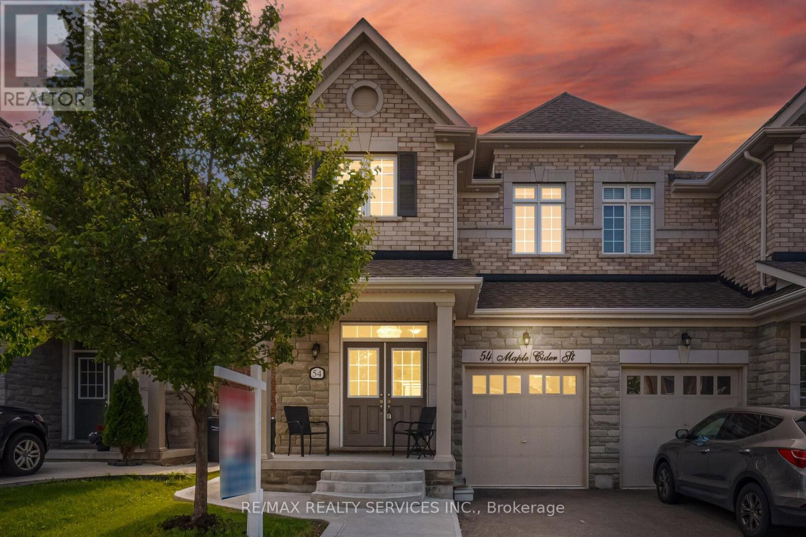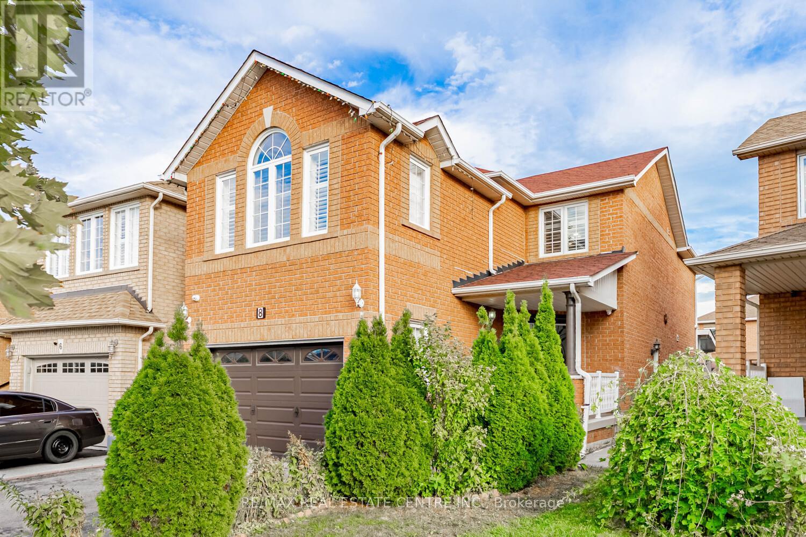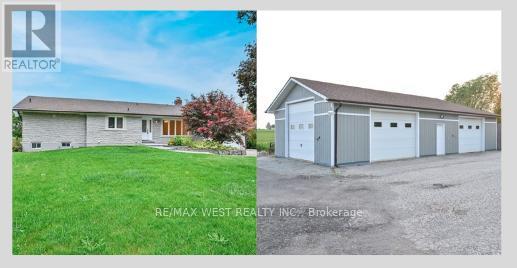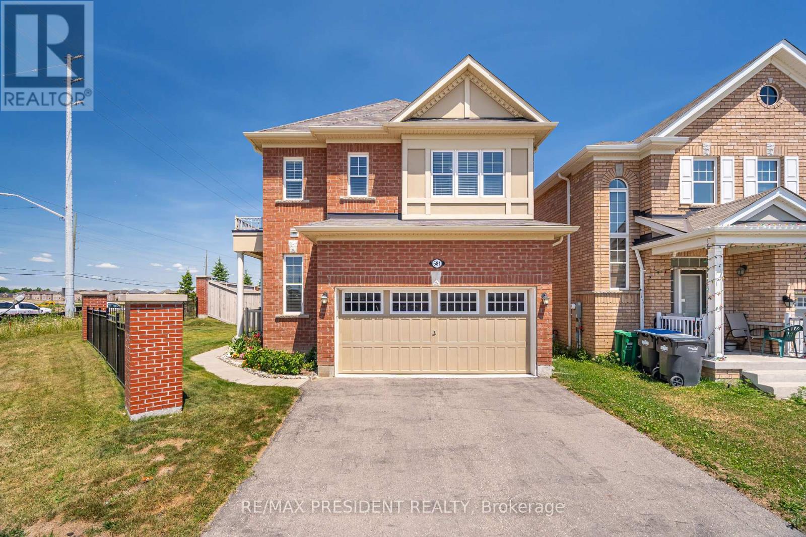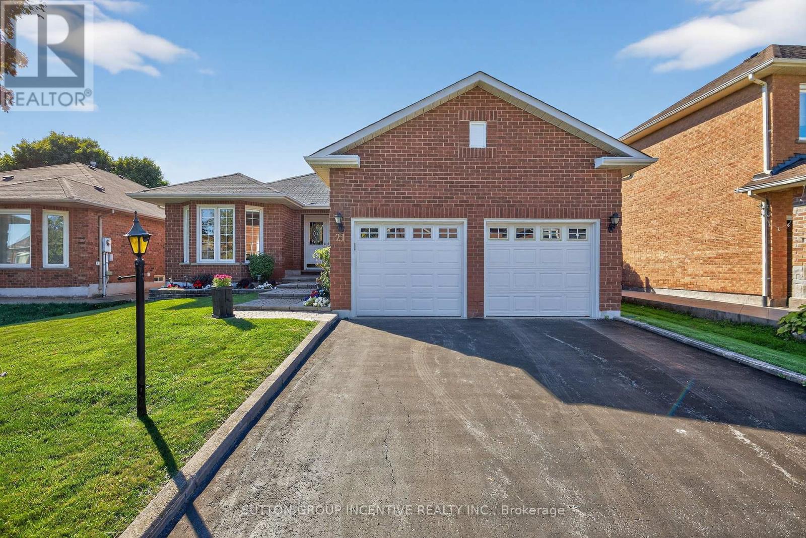- Houseful
- ON
- Brampton
- Fletcher's Meadow
- 23 Brentcliff Dr
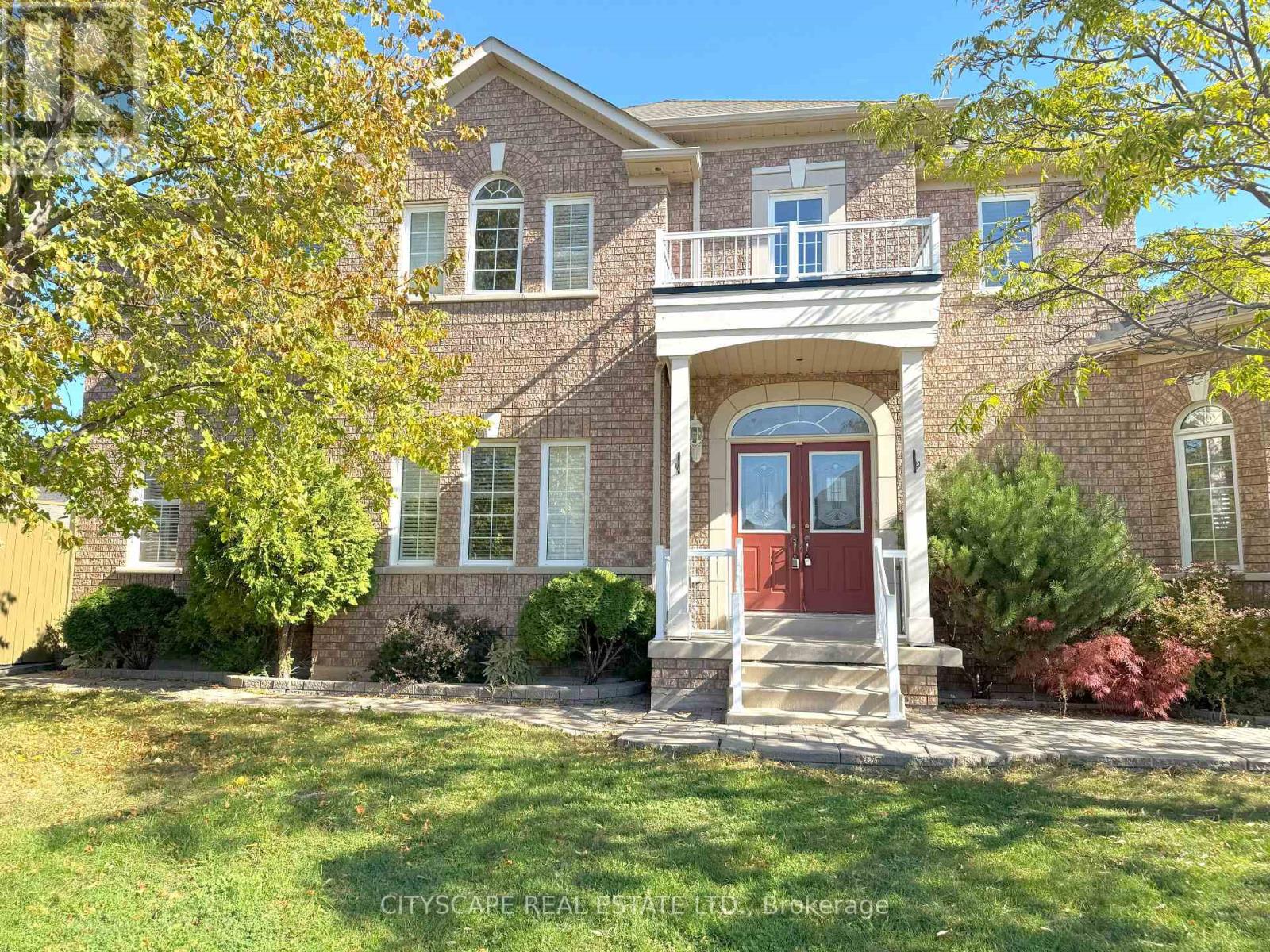
Highlights
Description
- Time on Housefulnew 4 hours
- Property typeSingle family
- Neighbourhood
- Median school Score
- Mortgage payment
**Beautiful 4+3 Bedroom Family Home with Income Potential **Welcome to 23 Brentcliff Drive, an impressive and spacious detached home that blends elegant living with flexible multi-family potential. This thoughtfully laid-out home features a bright main level, 4 generous bedrooms upstairs, plus a fully finished lower level with its own kitchen and 3 bedrooms - ideal for extended family or rental income.**Chef-Ready Kitchen & Main Floor Flow**The heart of this home is its well-appointed kitchen with a central island, tiled backsplash & flooring and double sink. The adjacent eat-in breakfast area walks out to the backyard, while a formal dining room with coffered ceiling offers a gracious setting for family meals.**Warm & Inviting Living Spaces**Enjoy the open-concept family room with hardwood floors, pot lights and a gas fireplace - perfect for cozy evenings. A separate living room with cathedral cove ceiling and abundant windows adds extra entertaining space. Main-floor conveniences include a powder room and a practical laundry room with side & garage access.**Spacious Upper Bedrooms**Upstairs youll find 4 roomy bedrooms. The primary suite impresses with a large walk-in closet and a 4pc ensuite featuring a separate stand-up shower. Secondary bedrooms offer hardwood floors, high ceilings and ample natural light, served by a well-appointed main bath.**Lower Level with Separate Entrance**The finished basement features a large rec room, full kitchen, three additional bedrooms and a 3pc bath, plus utility space. With separate entry through the garage, this lower level is excellent for rental income or multi-generational living.**Prime Family Location & Extras**Situated on a quiet, family-friendly street close to parks, schools, shopping and transit, this home delivers space, style and strong versatility. Modern finishes, abundant storage and thoughtful design complete the package. (id:63267)
Home overview
- Cooling Central air conditioning
- Heat source Natural gas
- Heat type Forced air
- Sewer/ septic Sanitary sewer
- # total stories 2
- Fencing Fenced yard
- # parking spaces 4
- Has garage (y/n) Yes
- # full baths 3
- # half baths 1
- # total bathrooms 4.0
- # of above grade bedrooms 7
- Flooring Tile, ceramic, hardwood, laminate
- Subdivision Fletcher's meadow
- Lot size (acres) 0.0
- Listing # W12458381
- Property sub type Single family residence
- Status Active
- 2nd bedroom 3.9m X 3.29m
Level: 2nd - Primary bedroom 5.8m X 3.65m
Level: 2nd - 3rd bedroom 5.57m X 3.94m
Level: 2nd - 4th bedroom 4.25m X 3.7m
Level: 2nd - Bathroom 3.13m X 2.38m
Level: 2nd - Recreational room / games room 7.1m X 4.58m
Level: Basement - Utility 3.308m X 2.093m
Level: Basement - Bedroom 5.21m X 2.73m
Level: Basement - 2nd bedroom 3.73m X 3.33m
Level: Basement - 3rd bedroom 3.73m X 3.39m
Level: Basement - Kitchen 3.86m X 1.86m
Level: Basement - Bathroom 6.64m X 1.5m
Level: Basement - Eating area 3.68m X 3.24m
Level: Ground - Laundry 3.29m X 1.92m
Level: Ground - Living room 2.88m X 2.1m
Level: Ground - Dining room 4.5m X 3.65m
Level: Ground - Kitchen 3.63m X 3.33m
Level: Ground - Family room 5.02m X 3.59m
Level: Main
- Listing source url Https://www.realtor.ca/real-estate/28981058/23-brentcliff-drive-brampton-fletchers-meadow-fletchers-meadow
- Listing type identifier Idx

$-3,064
/ Month

