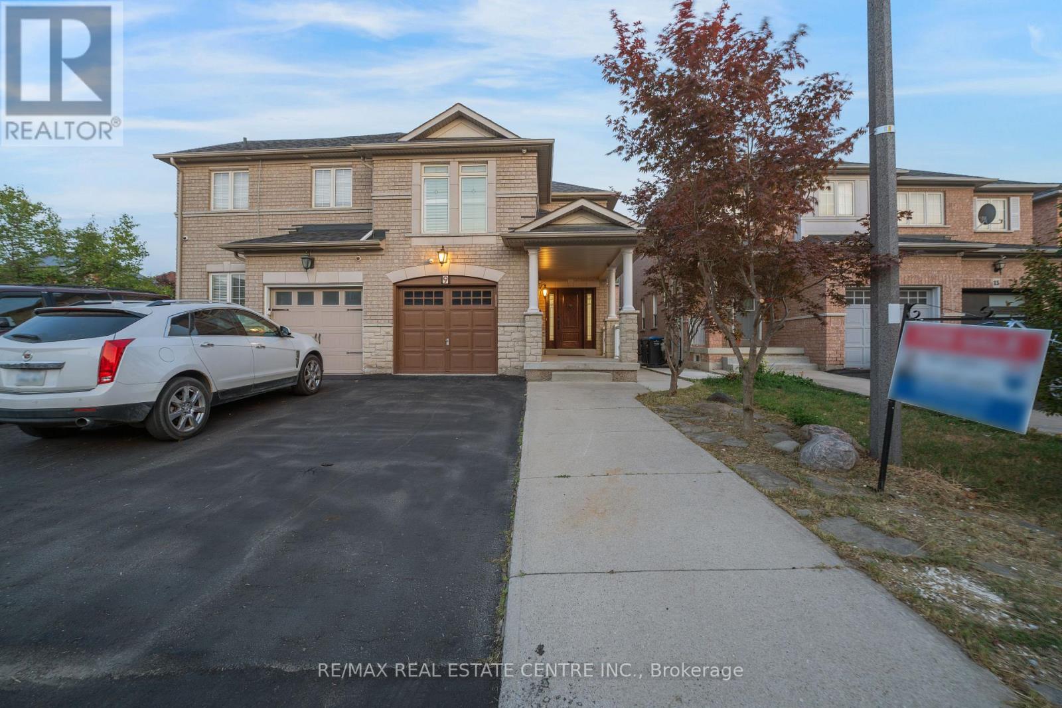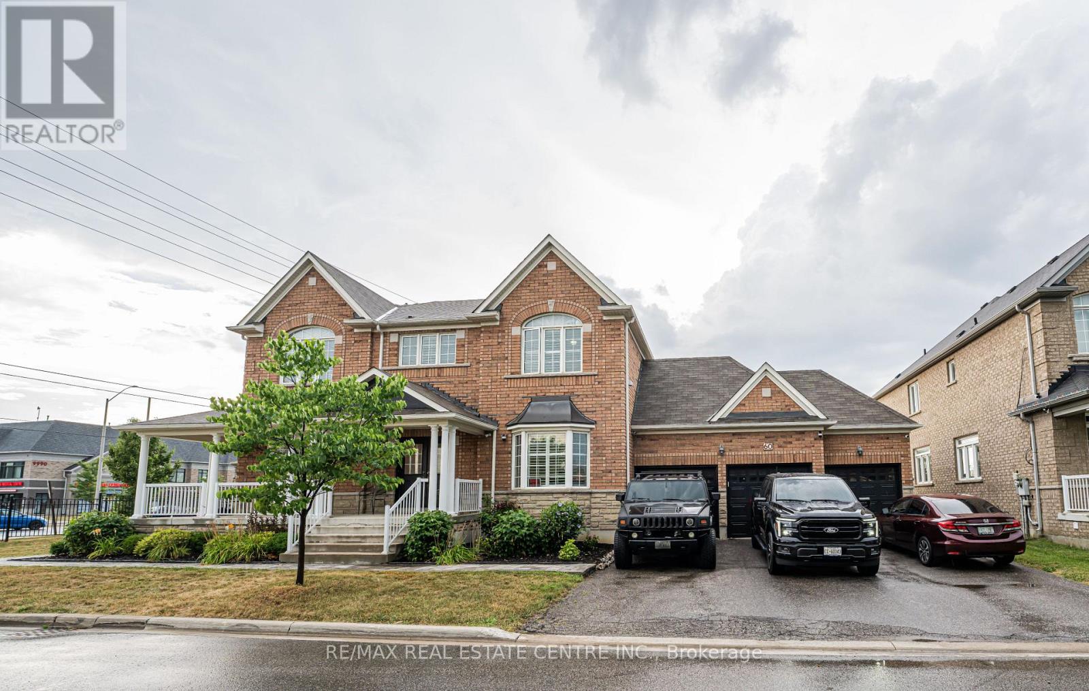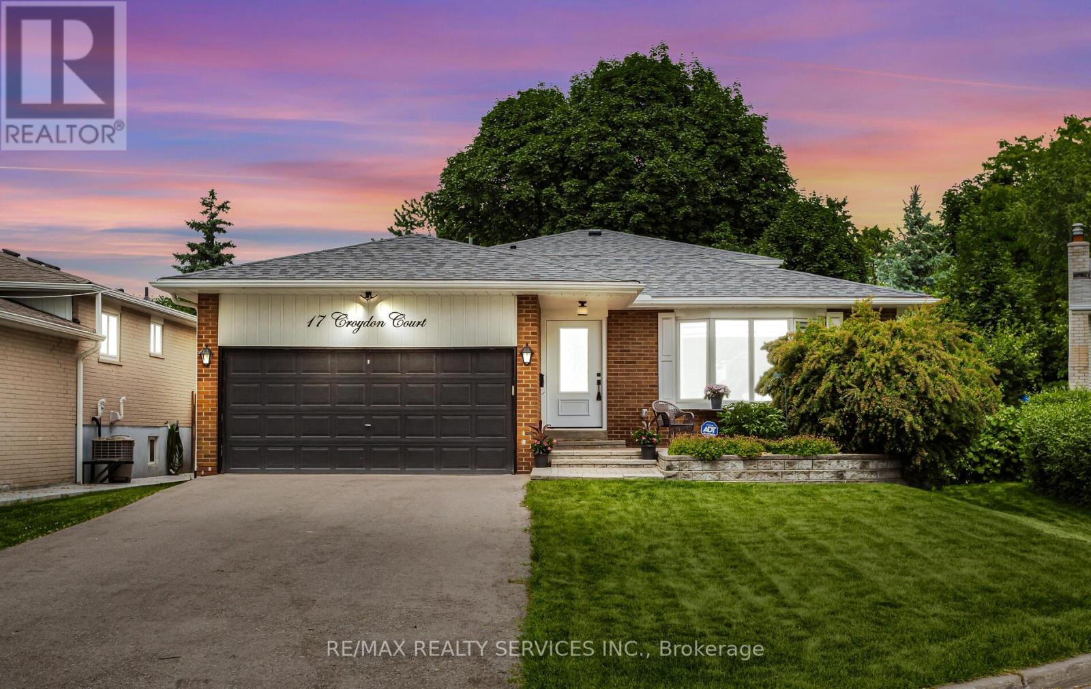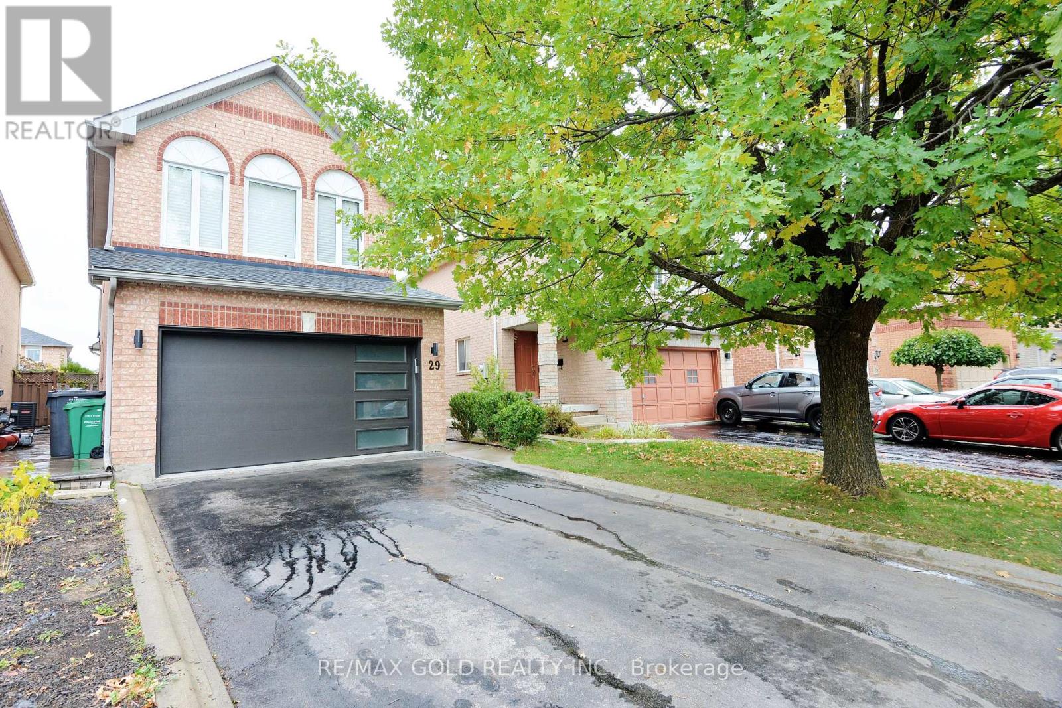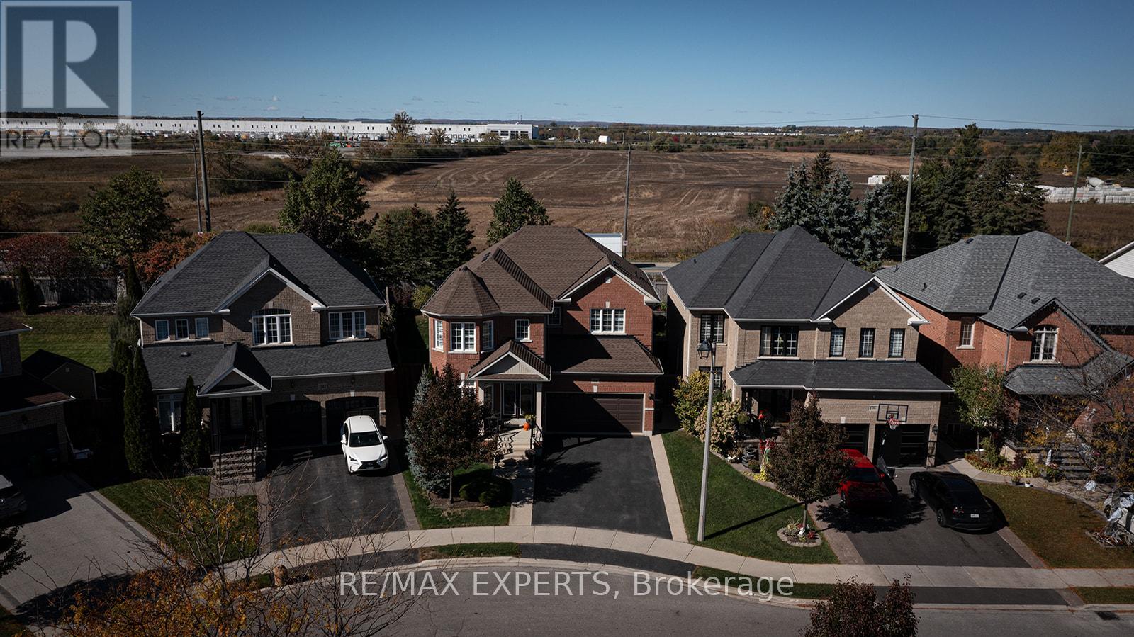- Houseful
- ON
- Brampton
- Vales of Castlemore North
- 23 Fontainebleu Rd
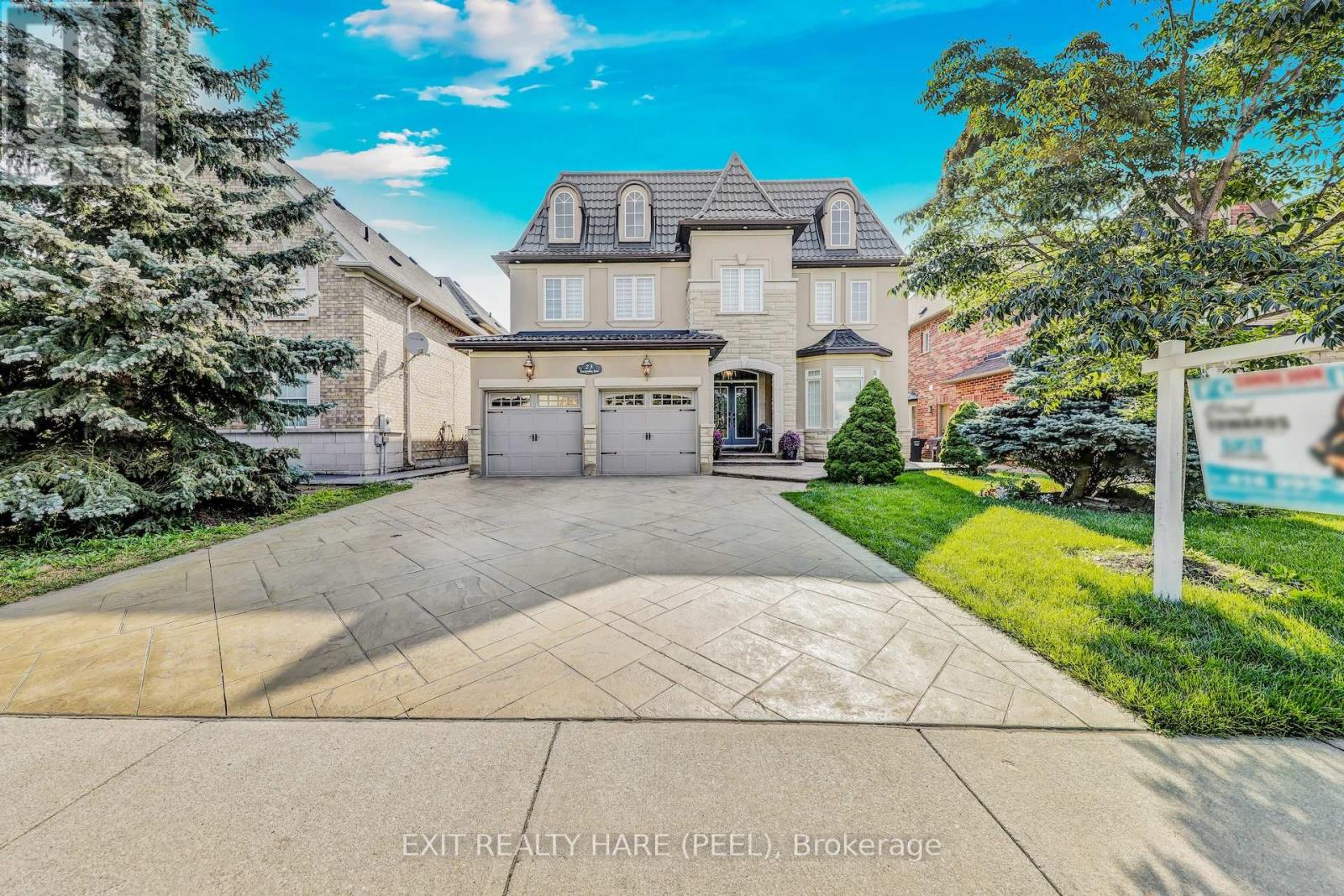
Highlights
Description
- Time on Houseful59 days
- Property typeSingle family
- Neighbourhood
- Median school Score
- Mortgage payment
Luxury living in the Prestigious Chateaus of the Highlands of Castlemore! This stunning home offers over 5,000 sq ft of luxurious living space in one of Castlemore's most exclusive communities with a total of over $300,000 in upgrades. Featuring a gourmet kitchen with built-in stainless steel appliances, granite countertops and pot lights, this home is perfect for elegant entertaining. The primary bedroom retreat boasts a 6pc ensuite with a jetted shower and tub, along with a gas fireplace and his & hers custom built closets. All bedroom and two coat closets are custom designed including 3 bedrooms boasts walk in closets as well. Enjoy the fully finished basement with 2 extra bedrooms, and a storage room, and a kitchen/bar with stainless steel appliances. Step outside to your resort-style backyard with a heated salt water pool, steel roofed cabana and 2 entry iron gates to the backyard. This home also features a steel roof along with front yard water sprinklers. (id:63267)
Home overview
- Cooling Central air conditioning
- Heat source Natural gas
- Heat type Forced air
- Has pool (y/n) Yes
- Sewer/ septic Sanitary sewer
- # total stories 2
- Fencing Fenced yard
- # parking spaces 5
- Has garage (y/n) Yes
- # full baths 4
- # half baths 1
- # total bathrooms 5.0
- # of above grade bedrooms 7
- Flooring Hardwood, laminate
- Has fireplace (y/n) Yes
- Subdivision Vales of castlemore north
- Lot desc Landscaped, lawn sprinkler
- Lot size (acres) 0.0
- Listing # W12359054
- Property sub type Single family residence
- Status Active
- Primary bedroom 7.06m X 6.07m
Level: 2nd - 5th bedroom 5.13m X 4.93m
Level: 2nd - Bathroom 3.2m X 3.56m
Level: 2nd - 3rd bedroom 3.51m X 4.9m
Level: 2nd - Bathroom 3.91m X 6.71m
Level: 2nd - 2nd bedroom 3.02m X 5.03m
Level: 2nd - 4th bedroom 4.93m X 4.39m
Level: 2nd - Recreational room / games room 11.48m X 12.12m
Level: Basement - Utility 1.93m X 1.8m
Level: Basement - Bedroom 3.71m X 3.63m
Level: Basement - Bathroom 3.12m X 3.73m
Level: Basement - 2nd bedroom 4.14m X 3.51m
Level: Basement - Bathroom 3.23m X 1.47m
Level: Basement - Office 3.3m X 3.61m
Level: Main - Family room 4.29m X 5.18m
Level: Main - Eating area 3.61m X 5.38m
Level: Main - Dining room 5.11m X 4.32m
Level: Main - Living room 4.47m X 3.53m
Level: Main - Foyer 2.77m X 2.79m
Level: Main - Kitchen 3.53m X 4.6m
Level: Main
- Listing source url Https://www.realtor.ca/real-estate/28765549/23-fontainebleu-road-brampton-vales-of-castlemore-north-vales-of-castlemore-north
- Listing type identifier Idx

$-4,611
/ Month








