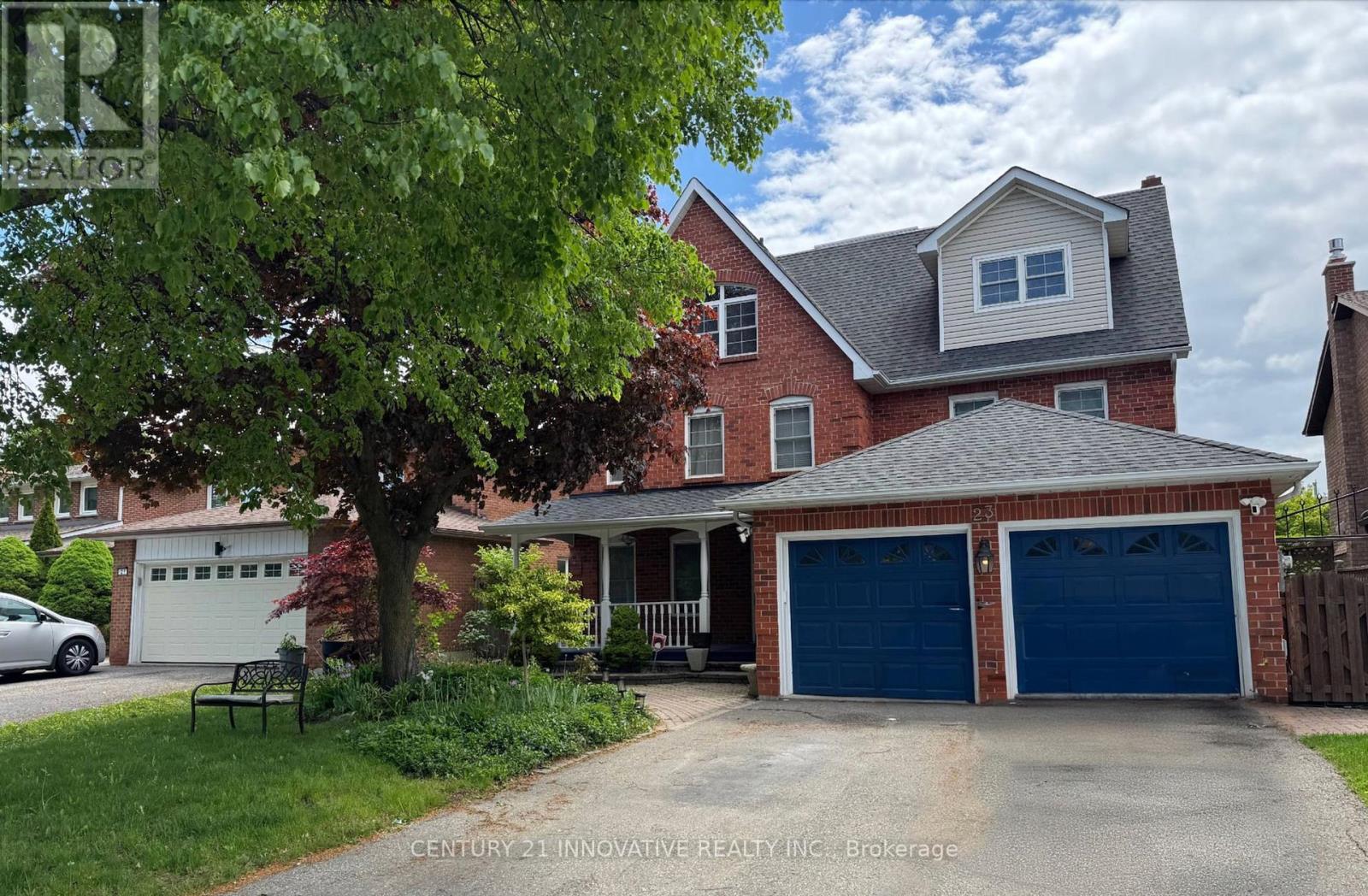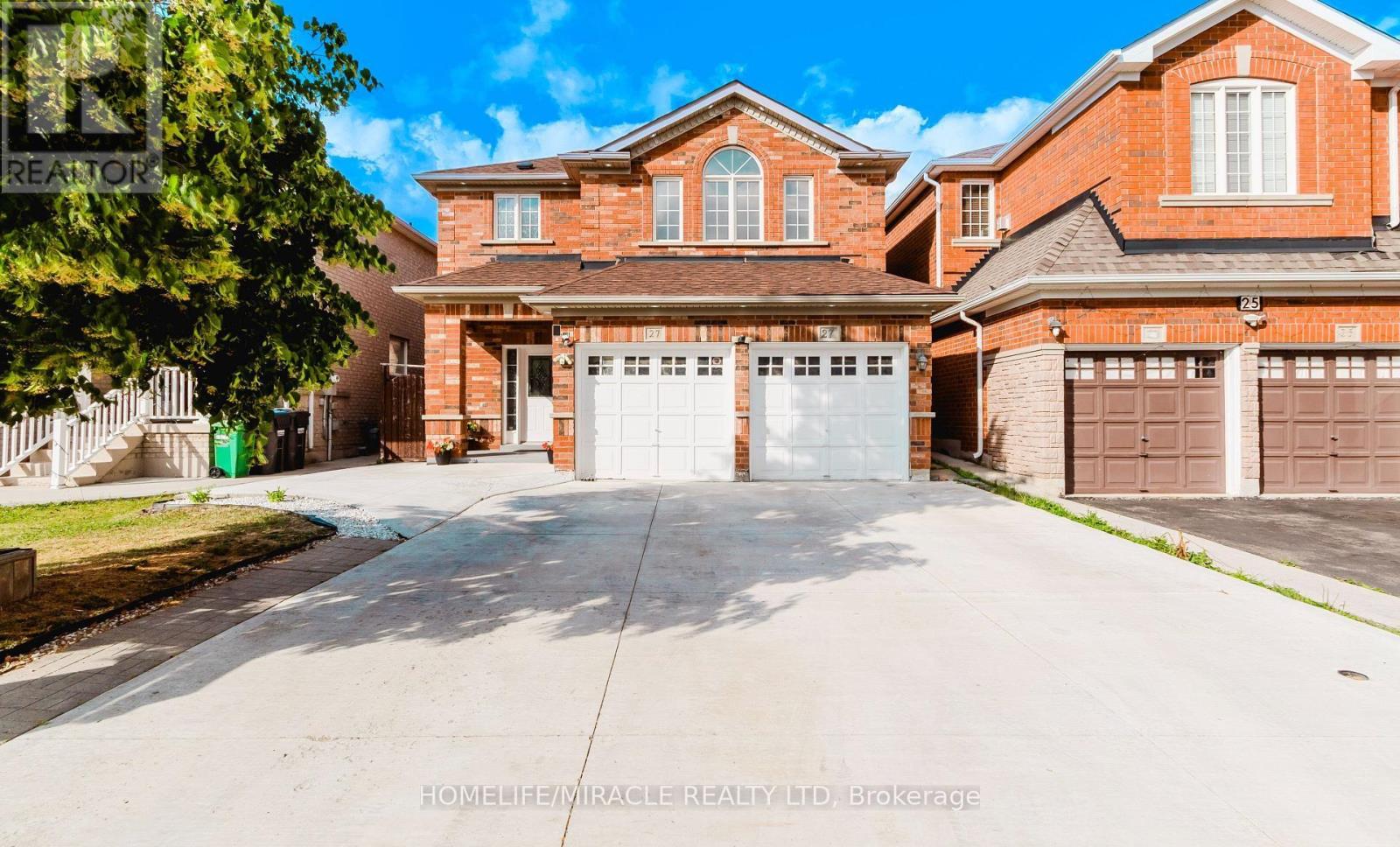
Highlights
Description
- Time on Houseful13 days
- Property typeSingle family
- Neighbourhood
- Median school Score
- Mortgage payment
23 Linden Crescent is a one-of-a-kind, 3-storey executive home offering 8 Bedrooms + Den, 6 Bathrooms, and approx. 3,250 sq ft above grade plus a rare third-floor loft and a fully legal basement apartment. Perfectly suited for large or multigenerational families, or those looking to unlock serious income potential. Striking curb appeal starts with freshly painted porch and garage doors (2024) and professional landscaping. Inside, enjoy elegant hardwood flooring, a sun-filled open layout, and a modern kitchen with brand-new fridge and dishwasher (2024) ideal for hosting or daily family life. The third-floor loft is a rare feature in this area perfect as a private office, creative studio, teen retreat, or potential third rental unit. The legal basement suite is fully finished with a separate entrance, 3 spacious bedrooms, 2 full baths, and its own laundry move-in ready for extended family or reliable rental income. Tucked away on a quiet crescent in one of Brampton's most established neighborhoods, and just minutes from top-rated schools, parks, shopping, and major highways this is a one-of-a-kind opportunity to own a home that truly does it all. (id:63267)
Home overview
- Cooling Central air conditioning
- Heat source Natural gas
- Heat type Forced air
- Sewer/ septic Sanitary sewer
- # total stories 3
- Fencing Fenced yard
- # parking spaces 6
- Has garage (y/n) Yes
- # full baths 4
- # half baths 1
- # total bathrooms 5.0
- # of above grade bedrooms 9
- Flooring Ceramic, hardwood, laminate
- Has fireplace (y/n) Yes
- Community features Community centre
- Subdivision Westgate
- Lot desc Landscaped
- Lot size (acres) 0.0
- Listing # W12448934
- Property sub type Single family residence
- Status Active
- 3rd bedroom 3.56m X 3.1m
Level: 2nd - Primary bedroom 3.38m X 5.28m
Level: 2nd - 2nd bedroom 3.53m X 3.91m
Level: 2nd - 4th bedroom 3.56m X 3.1m
Level: 2nd - 5th bedroom 4.52m X 5.06m
Level: 3rd - Media room 5.41m X 9.93m
Level: 3rd - Office 3.43m X 3.51m
Level: 3rd - Living room 3.76m X 3.76m
Level: Basement - Bedroom 4.42m X 2.9m
Level: Basement - Living room 3.76m X 3.76m
Level: Basement - Bedroom 3.28m X 2.69m
Level: Basement - Bedroom 3.28m X 2.69m
Level: Basement - Kitchen 1.5m X 1.65m
Level: Basement - Kitchen 3.66m X 3.76m
Level: Main - Dining room 3.25m X 3.03m
Level: Main - Eating area 2.27m X 3.63m
Level: Main - Family room 5.44m X 3.26m
Level: Main
- Listing source url Https://www.realtor.ca/real-estate/28960578/23-linden-crescent-brampton-westgate-westgate
- Listing type identifier Idx

$-4,131
/ Month












