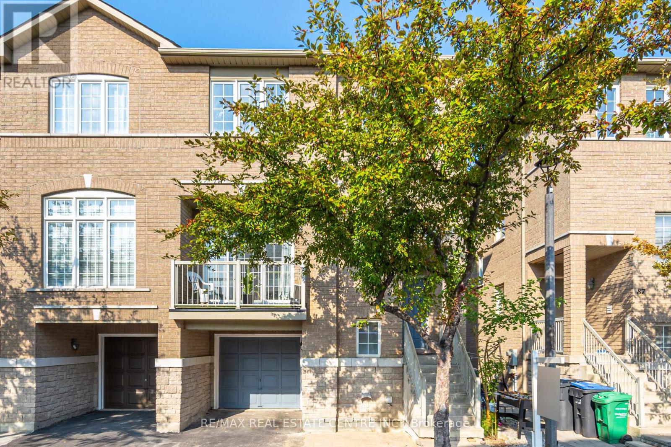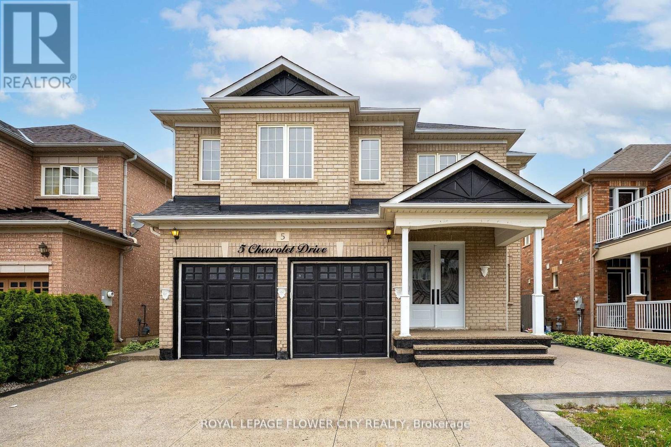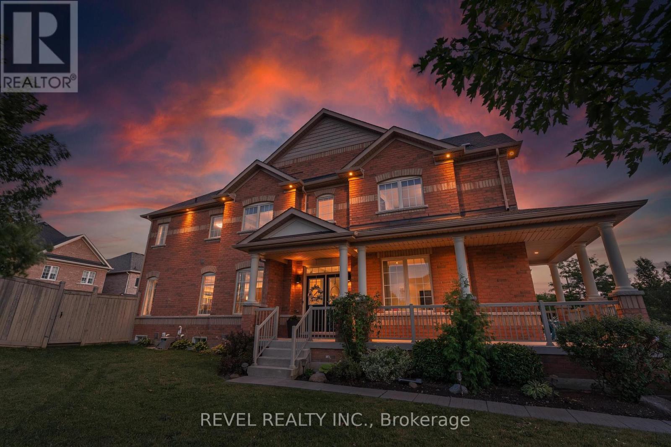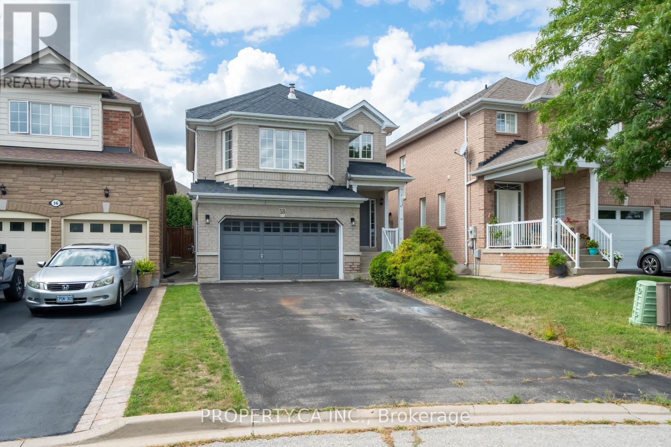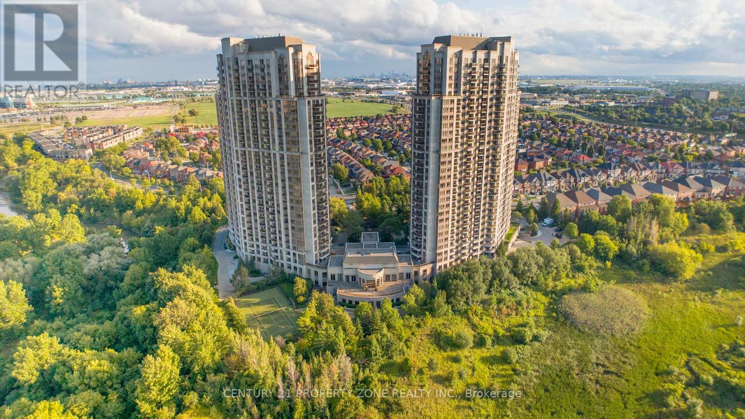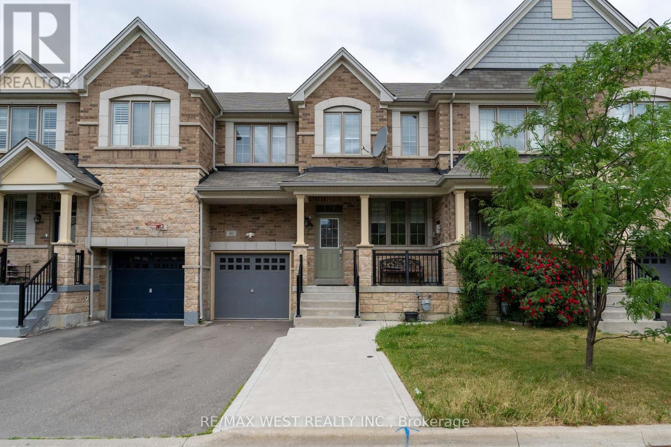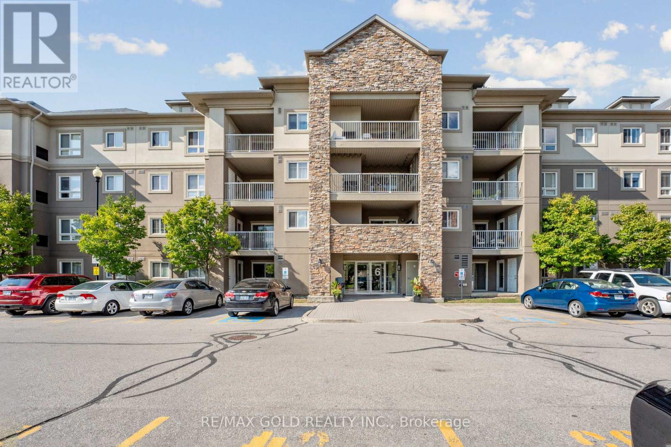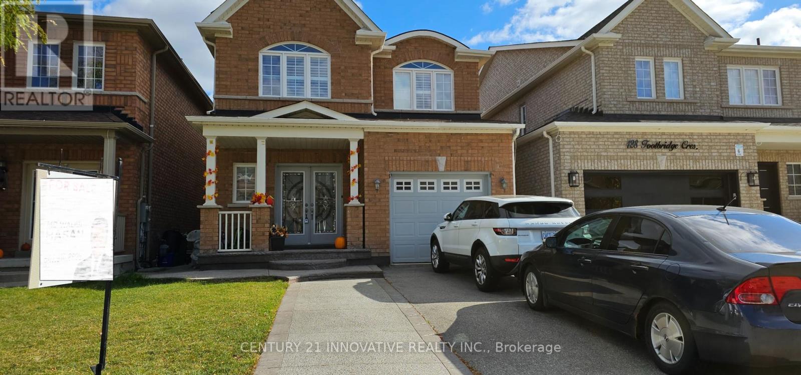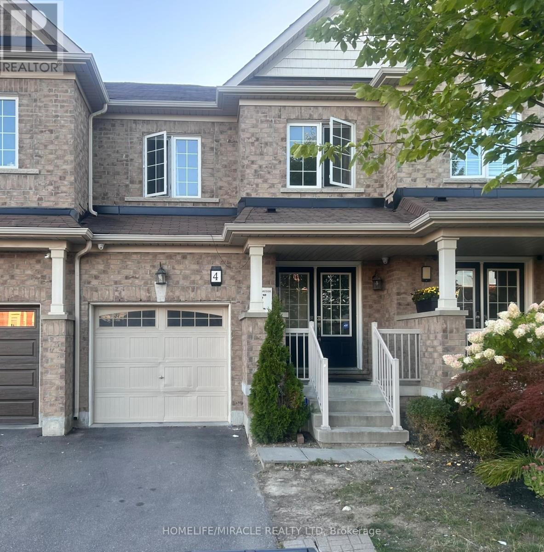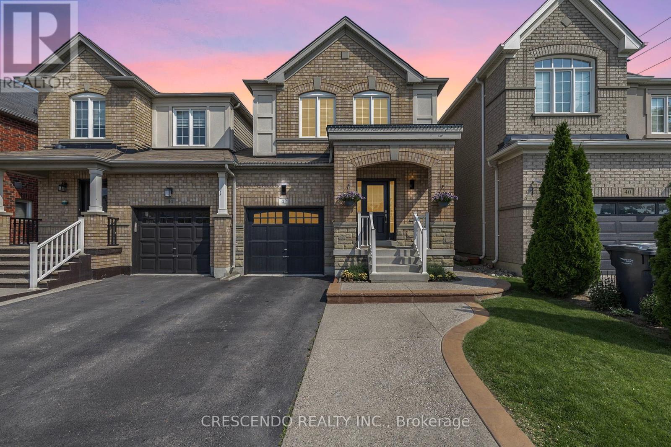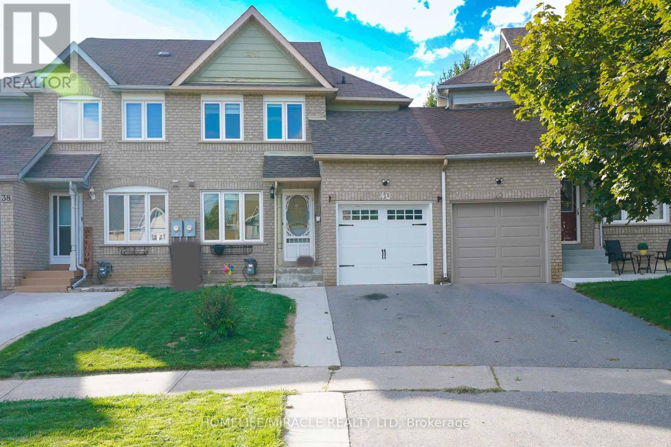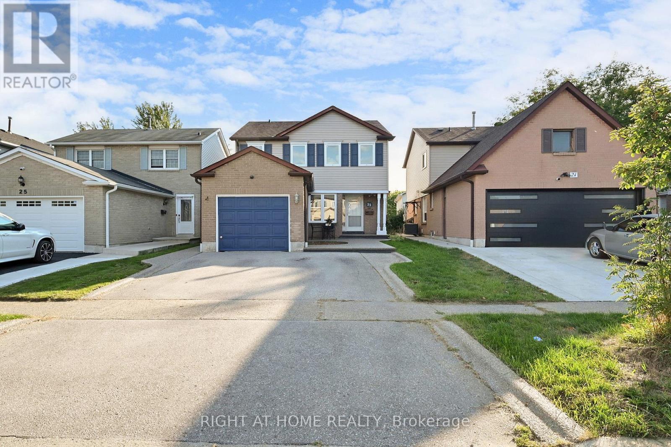
Highlights
Description
- Time on Housefulnew 4 hours
- Property typeSingle family
- Neighbourhood
- Median school Score
- Mortgage payment
Discover one of the largest and most desirable layouts in the area, boasting 1,704 sq ft of beautifully maintained living space. This 3-bedroom, 3-washroom gem offers the ideal blend of comfort, convenience, and style in a serene, family-friendly neighborhood. Step into the updated, lavish kitchen, complete with Quartz countertops, stainless steel appliances including a KitchenAid Stove (approx. 4 years old), LG French-door fridge (approx. 2 years old), and a brand-new LG dishwasher. Enjoy your morning coffee or evening meals on the sun-soaked, low-maintenance composite deck (2023).The spacious Family Room features a cozy wood-burning fireplace, perfect for gatherings or quiet evenings in. Upstairs, the expansive primary bedroom offers a large walk-in closet and a renovated, spa-like ensuite bathroom that feels like a personal retreat. Other highlights include an unspoiled basement-a blank canvas ready for your vision and a convenient chairlift from the first to second floor for added accessibility. Outside, you'll find a pebble stone walkway and bordered driveway with parking for 4 cars plus 1 in the garage.Situated in close proximity to bike paths, parks, walking distance to Russell D Barber Public School and St. Marguerite Bourgeoys School, and just minutes from Trinity Commons Mall, Highway 410, and easy access to 401 & 407, this home offers the perfect balance of urban convenience and natural charm. **Whether you're starting a family, upsizing, or looking for a peaceful community with nature at your doorstep, this is the one you've been waiting for!** (id:63267)
Home overview
- Cooling Central air conditioning
- Heat source Natural gas
- Heat type Forced air
- Sewer/ septic Sanitary sewer
- # total stories 2
- # parking spaces 5
- Has garage (y/n) Yes
- # full baths 2
- # half baths 1
- # total bathrooms 3.0
- # of above grade bedrooms 3
- Flooring Laminate, tile, parquet
- Subdivision Westgate
- Lot size (acres) 0.0
- Listing # W12395315
- Property sub type Single family residence
- Status Active
- Primary bedroom 5.49m X 3.08m
Level: 2nd - 3rd bedroom 3.7m X 3.7m
Level: 2nd - 2nd bedroom 3.7m X 3.7m
Level: 2nd - Family room 4.42m X 3.38m
Level: Ground - Dining room 2.9m X 3.14m
Level: Ground - Foyer 3.69m X 2.65m
Level: Ground - Living room 3.08m X 4.66m
Level: Ground - Kitchen 3.81m X 3.08m
Level: Ground
- Listing source url Https://www.realtor.ca/real-estate/28844660/23-nutmeg-street-brampton-westgate-westgate
- Listing type identifier Idx

$-2,267
/ Month

