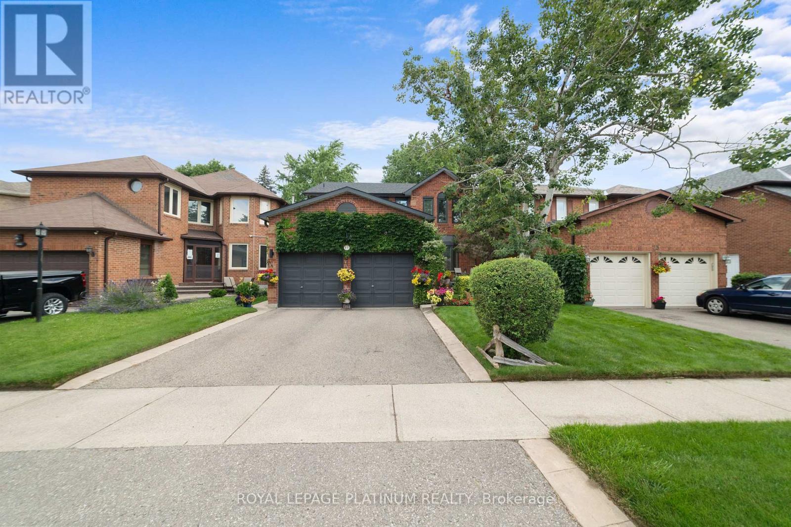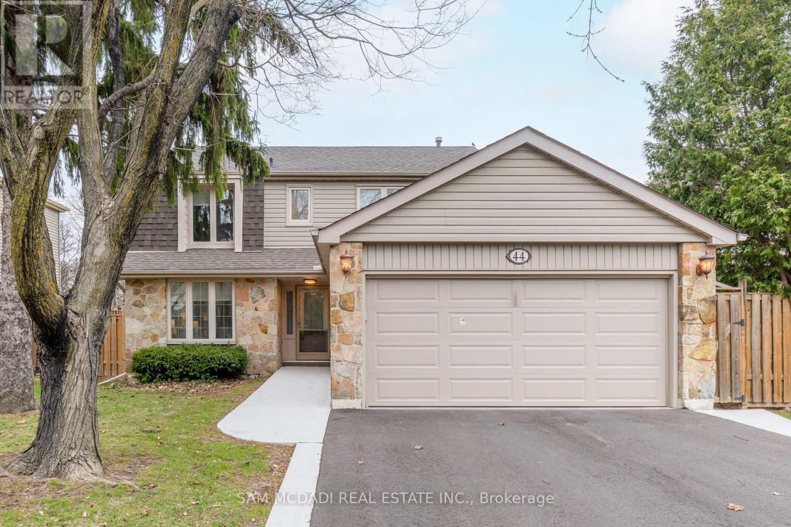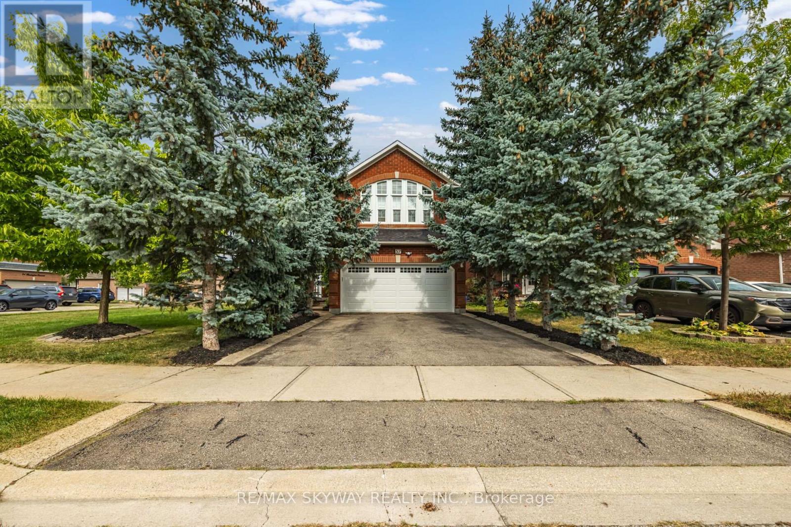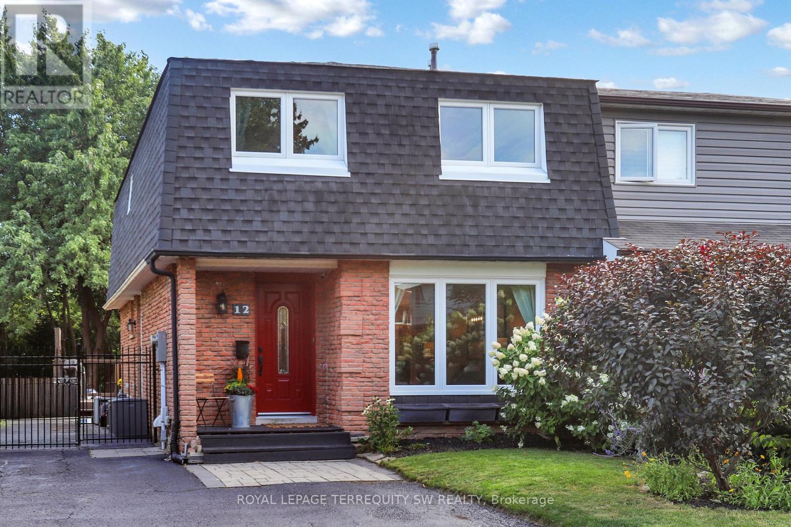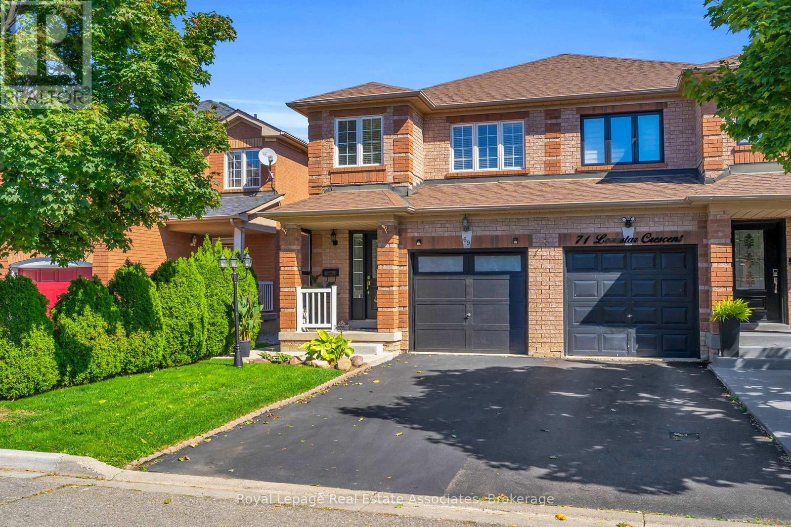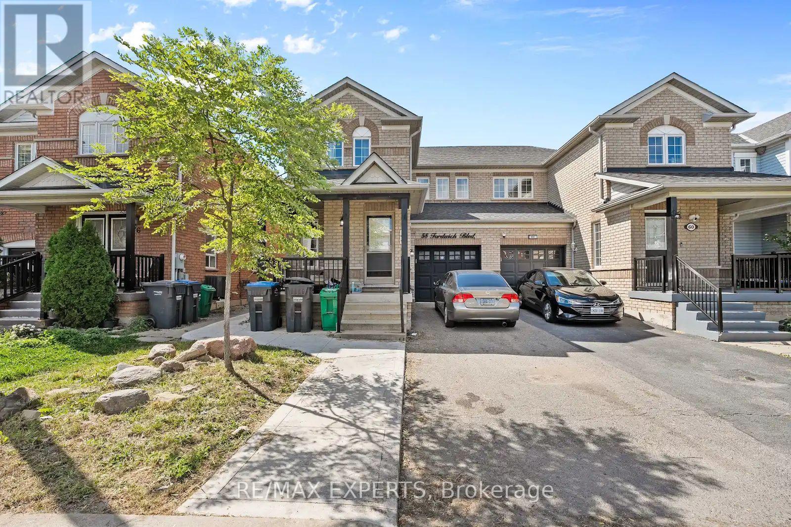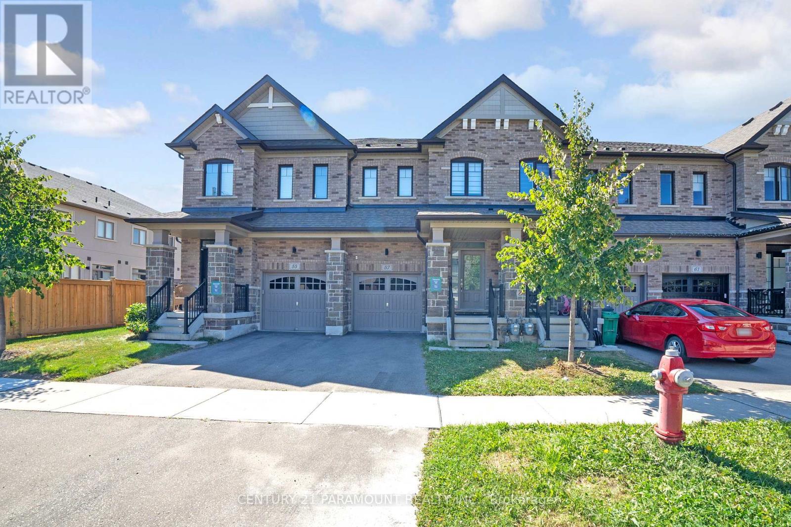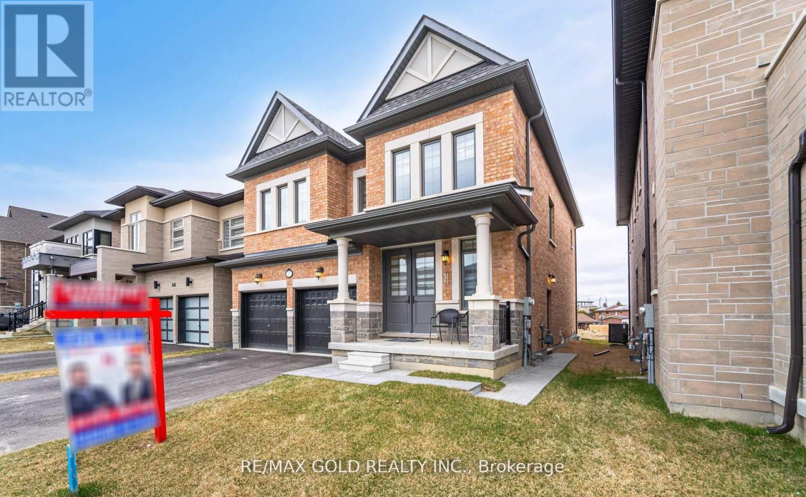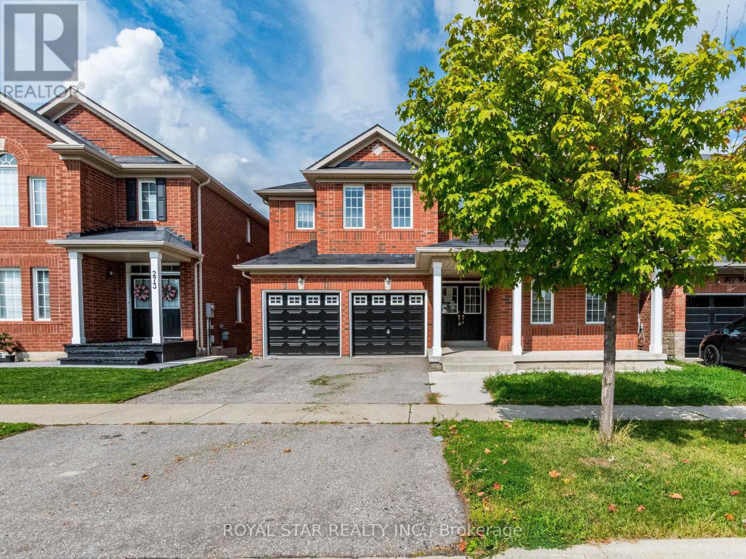- Houseful
- ON
- Brampton
- Sandringham-Wellington
- 23 Red Cedar Cres
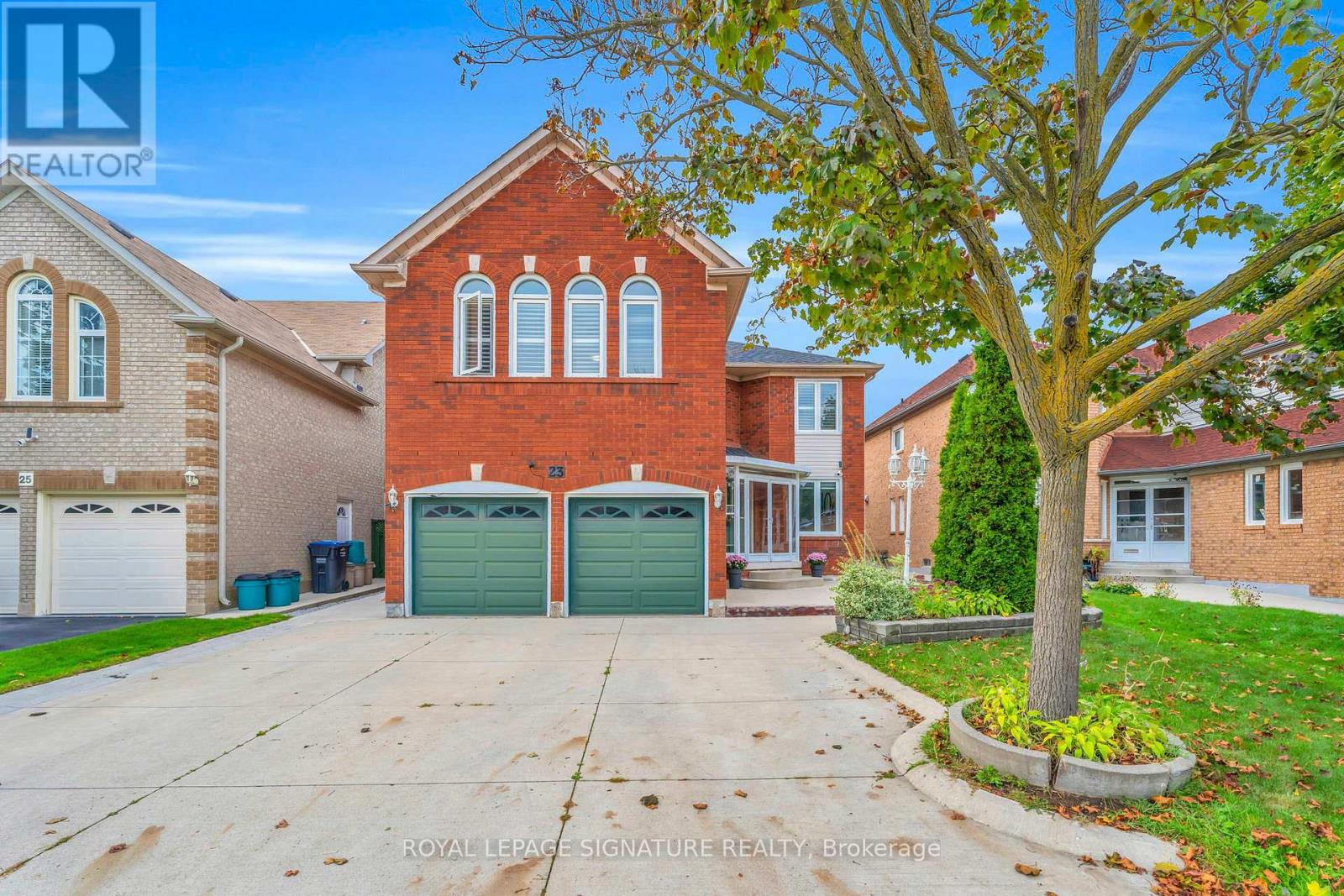
Highlights
Description
- Time on Housefulnew 4 hours
- Property typeSingle family
- Neighbourhood
- Median school Score
- Mortgage payment
This spacious 5+2 Bedroom, 5 Bathroom home with over 4,000 sqft of living space (including basement) is the perfect family home. It features not 1, but 2 primary bedroom suites, each complete with ensuite bathrooms and walk-in closets. The large eat-in kitchen features granite countertops, space to add an island (if desired), stainless steel appliances and an abundance of natural light with sight lines into the sunken family room and the back patio the perfect oasis for a family meal or a morning coffee! The main floor also includes an office equipped with a built in closet and french doors, which can be repurposed as a bedroom or kids playroom. Lastly, the large basement is finished with 1 bedroom, with flexibility to convert the second and can be accessed directly via the side entrance creating opportunity for an in-law suite or rental apartment.The house is conveniently situated with easy access to Hwy 410, Trinity Commons, Bramalea City Centre, grocery stores, the local community centre and excellent schools. (id:63267)
Home overview
- Cooling Central air conditioning
- Heat source Natural gas
- Heat type Forced air
- Sewer/ septic Sanitary sewer
- # total stories 2
- Fencing Fully fenced, fenced yard
- # parking spaces 6
- Has garage (y/n) Yes
- # full baths 4
- # half baths 1
- # total bathrooms 5.0
- # of above grade bedrooms 7
- Flooring Hardwood, laminate, ceramic
- Has fireplace (y/n) Yes
- Community features Community centre
- Subdivision Sandringham-wellington
- Directions 2130479
- Lot size (acres) 0.0
- Listing # W12424487
- Property sub type Single family residence
- Status Active
- 2nd bedroom 3.69m X 3.9m
Level: 2nd - Primary bedroom 5.12m X 6.22m
Level: 2nd - 5th bedroom 3.23m X 3.47m
Level: 2nd - 4th bedroom 3.48m X 3.63m
Level: 2nd - 3rd bedroom 3.29m X 5.39m
Level: 2nd - Laundry 6.43m X 5m
Level: Basement - 2nd bedroom 3.51m X 3.63m
Level: Basement - Living room 4.91m X 6.04m
Level: Basement - Bedroom 3.57m X 4.6m
Level: Basement - Living room 4.63m X 3.6m
Level: Main - Kitchen 3.05m X 3.66m
Level: Main - Eating area 3.35m X 4.27m
Level: Main - Dining room 3.6m X 3.87m
Level: Main - Office 3.02m X 3.47m
Level: Main - Family room 4.54m X 5.33m
Level: Main
- Listing source url Https://www.realtor.ca/real-estate/28908218/23-red-cedar-crescent-brampton-sandringham-wellington-sandringham-wellington
- Listing type identifier Idx

$-2,931
/ Month



