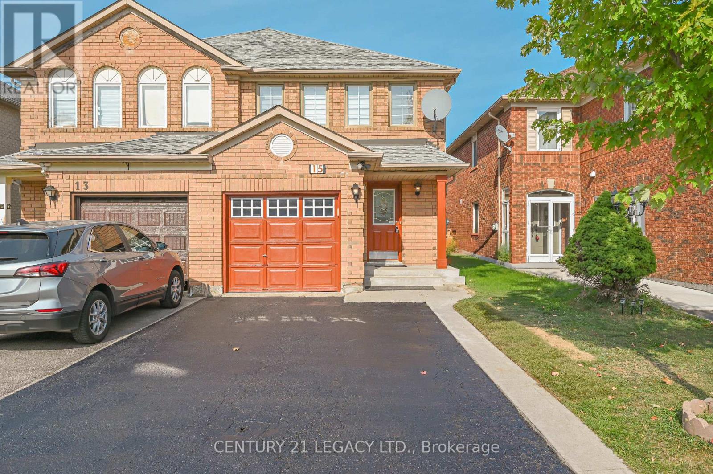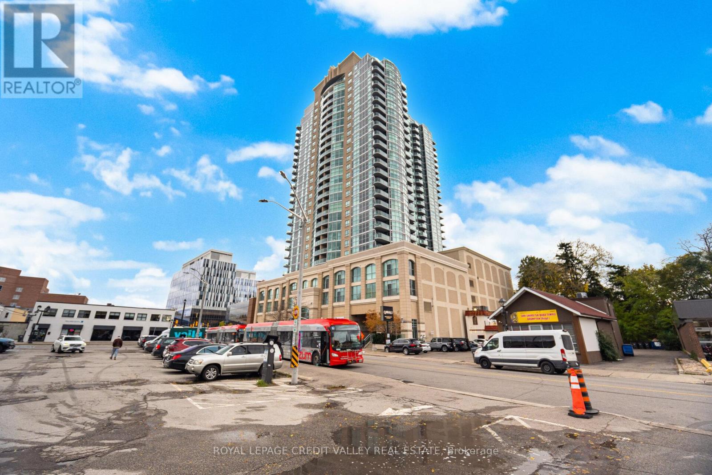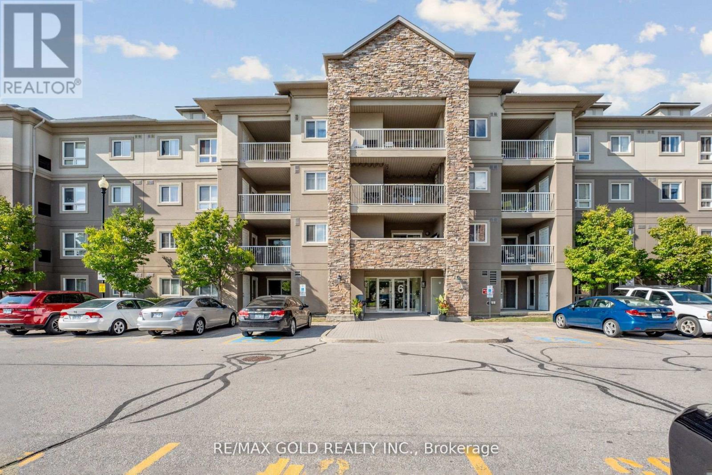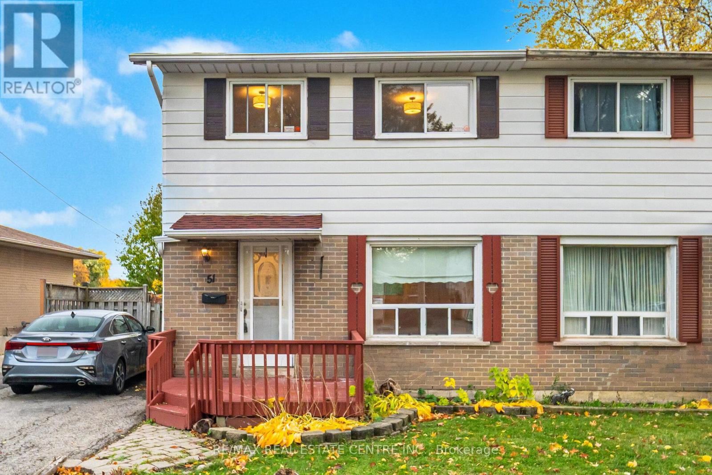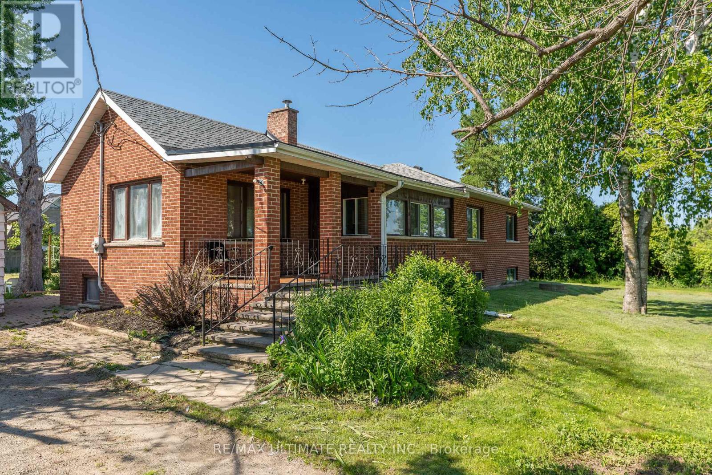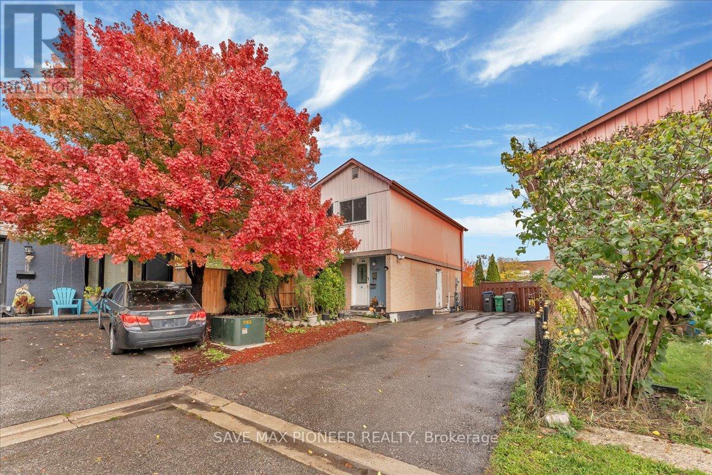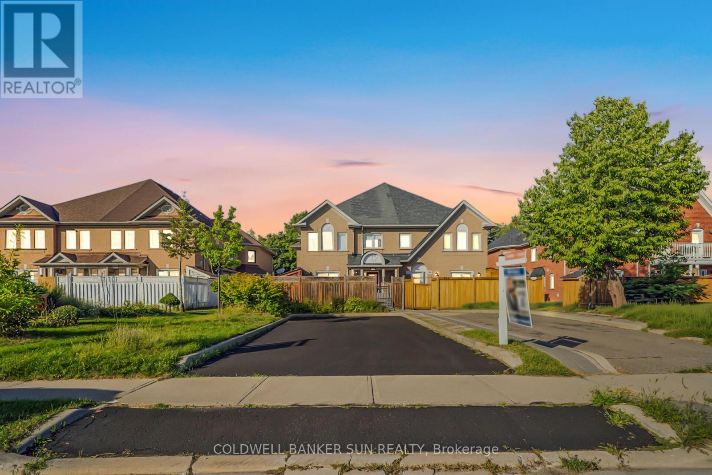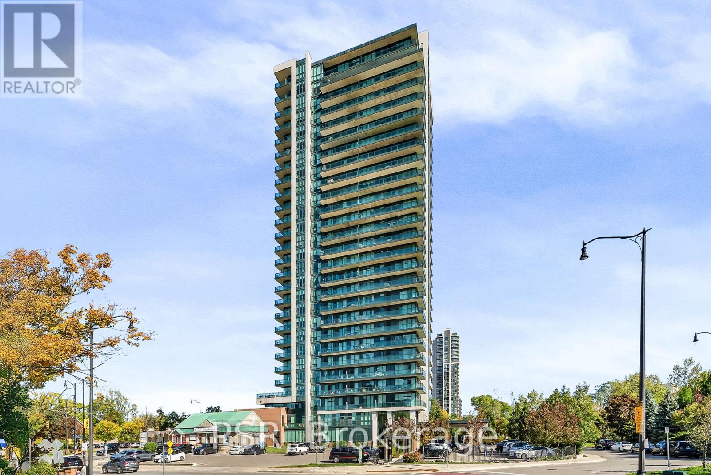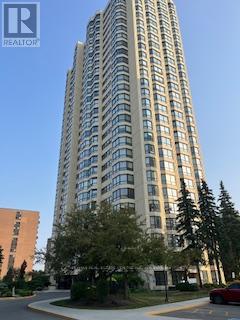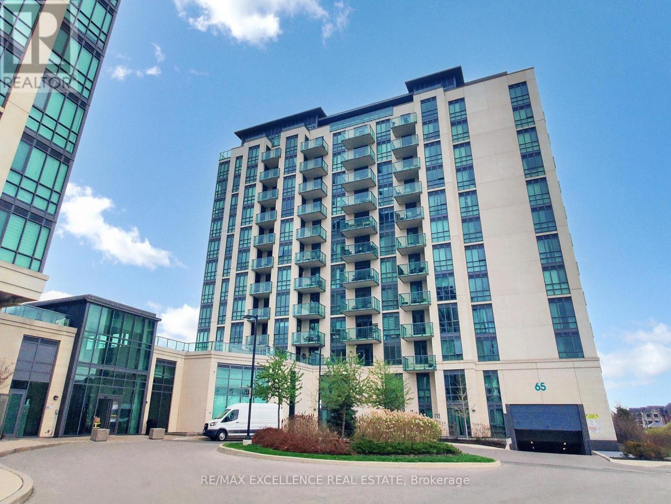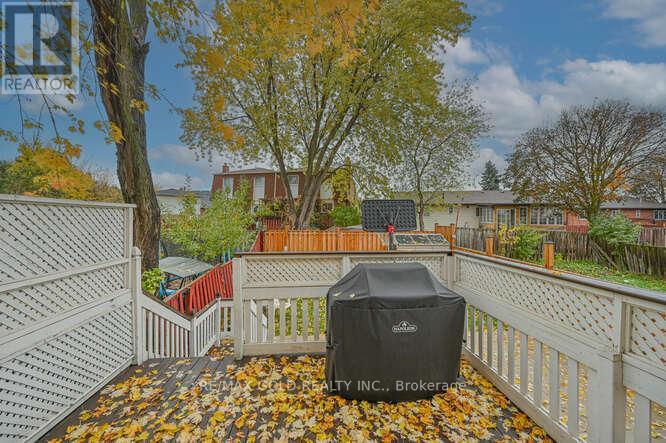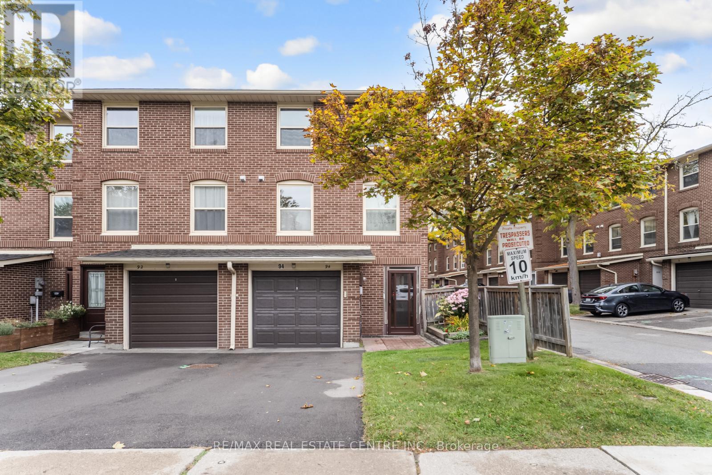
Highlights
Description
- Time on Houseful33 days
- Property typeSingle family
- Neighbourhood
- Median school Score
- Mortgage payment
ATTENTION FIRST-TIME BUYERS! Discover this rarely available 1116 SQFT end-unit townhome that feels just like a semi, located in the highly desirable Southgate neighborhood of Brampton. Bright and welcoming, this 3-bedroom, 2-bathroom home offers plenty of natural light and a functional layout. Enjoy a spacious living room, a dedicated dining area with a walkout to your private fenced backyard, and an eat-in kitchen that overlooks the dining space. The upper level features a large primary bedroom with a 4-piece bath, along with two additional well-sized bedrooms filled with daylight. The finished basement provides a roomy recreation space, perfect for family fun or entertaining. Parking is a breeze with a single-car garage plus additional driveway space. Ideally situated near the GO Station, Hwy 410, Bramalea City Centre, schools, parks, shopping, and transit. This home offers endless potential don't miss it! (id:63267)
Home overview
- Cooling Central air conditioning
- Heat source Natural gas
- Heat type Forced air
- # total stories 3
- # parking spaces 2
- Has garage (y/n) Yes
- # full baths 1
- # half baths 1
- # total bathrooms 2.0
- # of above grade bedrooms 3
- Flooring Carpeted, ceramic, vinyl
- Community features Pets allowed with restrictions
- Subdivision Southgate
- Directions 1988487
- Lot size (acres) 0.0
- Listing # W12433243
- Property sub type Single family residence
- Status Active
- Kitchen 3.71m X 1.86m
Level: 2nd - Pantry 1.91m X 2.74m
Level: 2nd - Dining room 3.23m X 3.66m
Level: 2nd - Primary bedroom 3.26m X 4.24m
Level: 3rd - 3rd bedroom 3.29m X 2.27m
Level: 3rd - 2nd bedroom 2.45m X 2.8m
Level: 3rd - Recreational room / games room 5.17m X 2.6m
Level: Basement - Living room 5.29m X 3.33m
Level: Main
- Listing source url Https://www.realtor.ca/real-estate/28927247/24-94-edenborough-drive-brampton-southgate-southgate
- Listing type identifier Idx

$-1,126
/ Month

