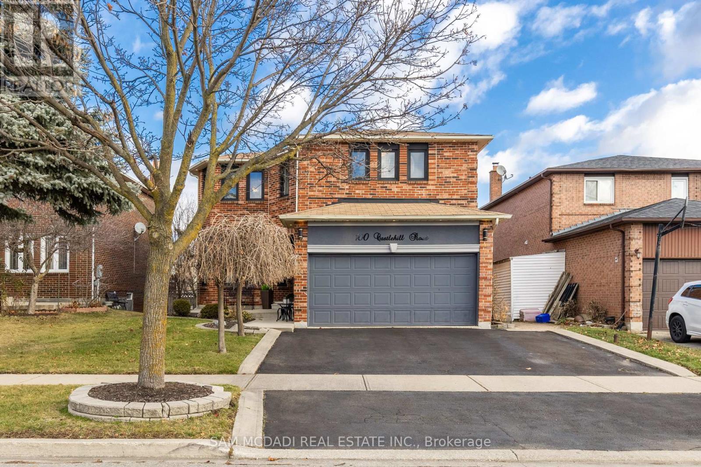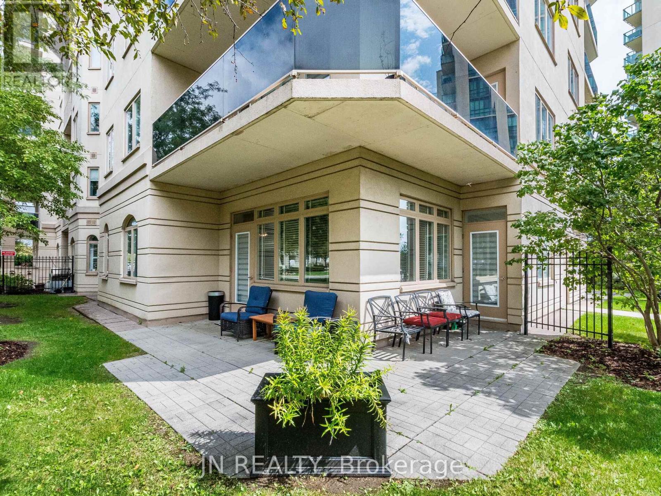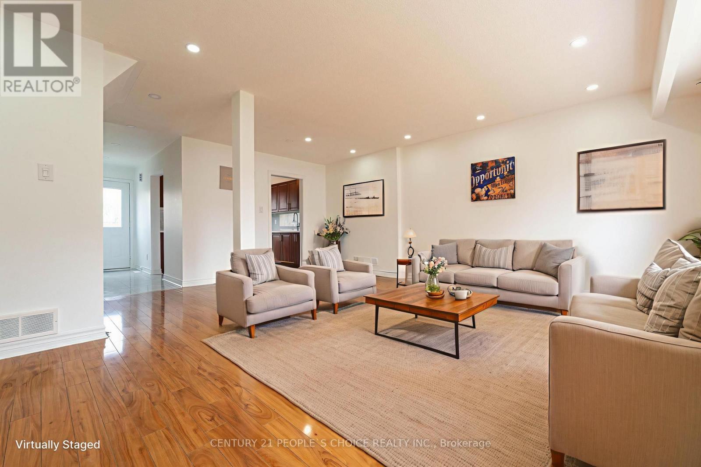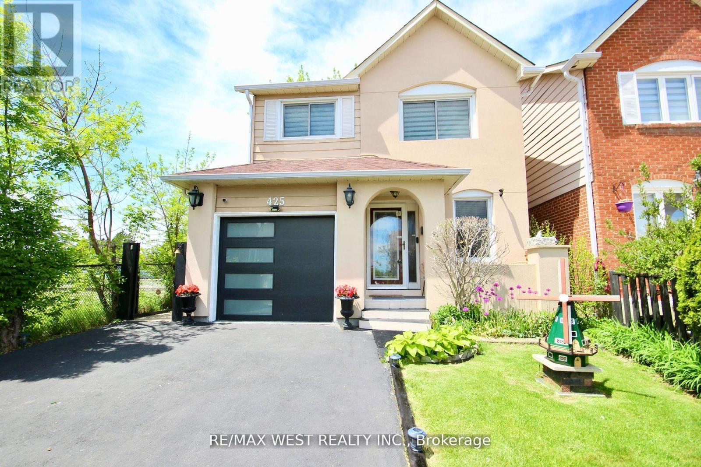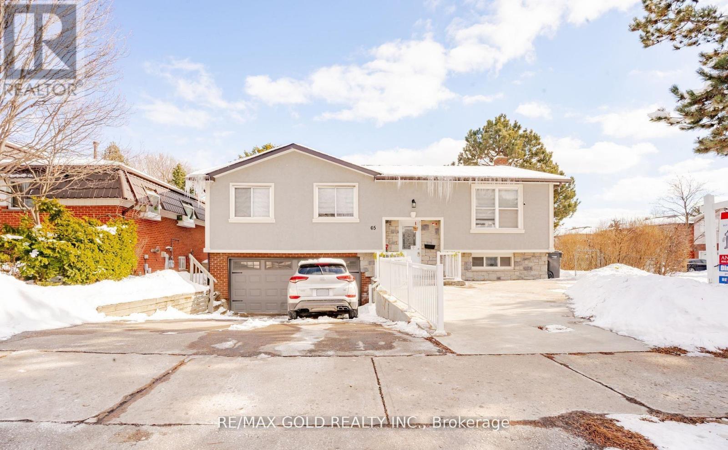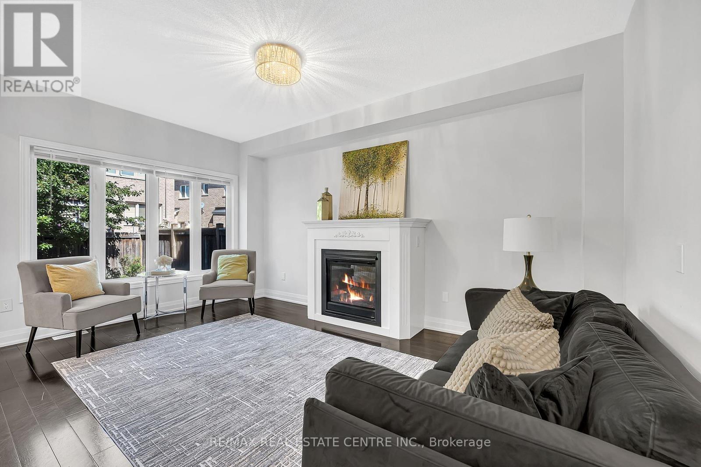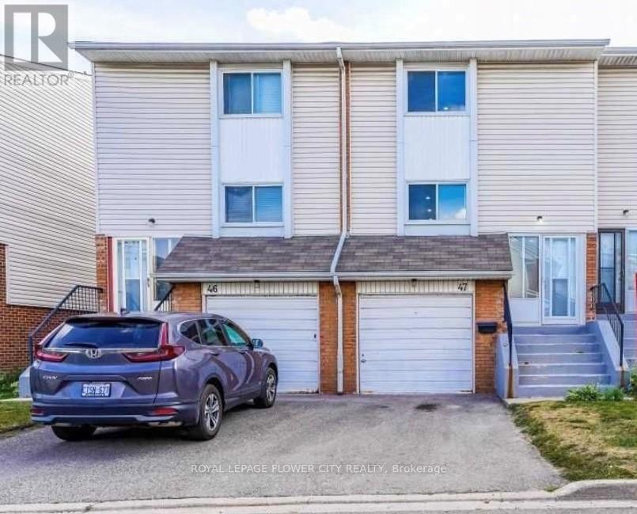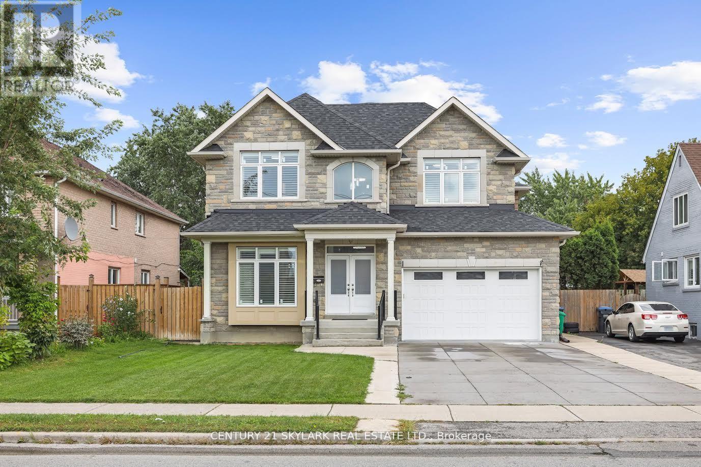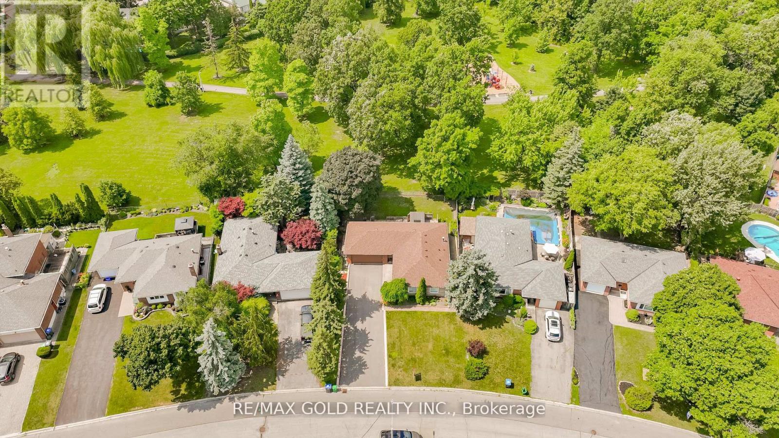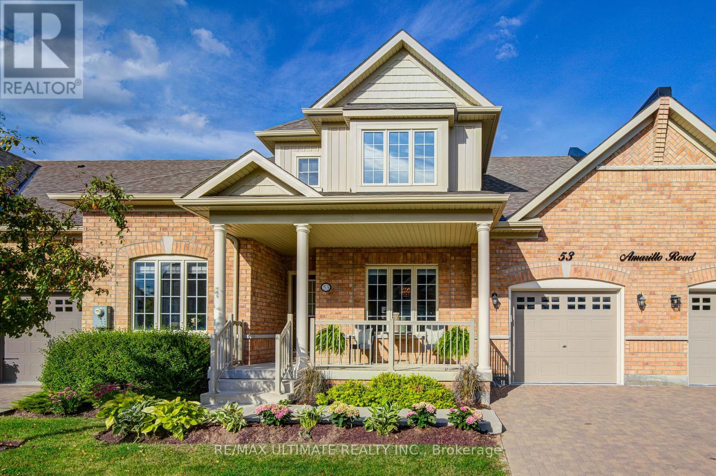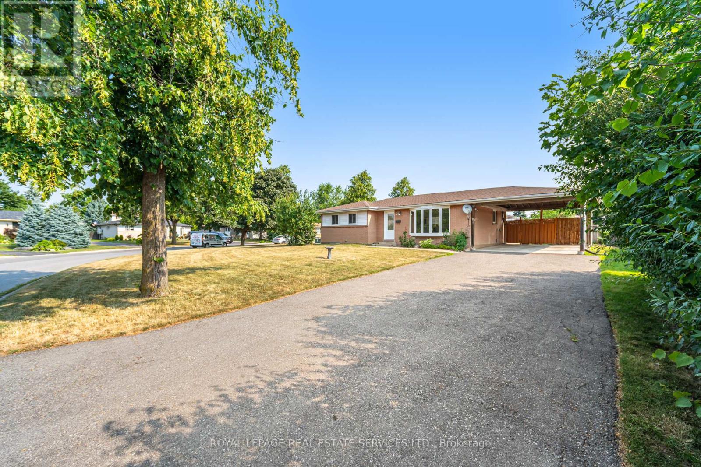
Highlights
Description
- Time on Houseful19 days
- Property typeSingle family
- StyleBungalow
- Neighbourhood
- Median school Score
- Mortgage payment
Welcome to this beautifully maintained bungalow nestled on an expansive 161-ft wide corner lot in a highly desirable neighborhood. This charming home boasts exceptional curb appeal with a large carport and a double-wide private driveway that accomodates up to 8 vehicles - perfect for families and entertaining guests. With no sidewalk along the property, enjoy added privacy and reduced foot traffic. Step inside to a bright, sun-filled interior featuring an open concept living and dining area, highlighted by a stunning bay window and gleaming hardwood floors throughout the main level. The solid wood kitchen offers direct access to a sprawling, private backyard - ideal for outdoor gatherings and relaxation. The main floor offers two generously sized bedrooms with the potential to convert into three, along with a stylish 4-piece bathroom. The fully finished lower level expands your living space with a large recreation room, a versatile bonus area ideal for a potential bedroom or office, a second 4-piece bath, and a spacious utility/laundry room. Located minutes from shopping, dining, public transit, the GO Transit, and major highways 410 and 407, this is an opportunity you don't want to miss! (id:63267)
Home overview
- Cooling Central air conditioning
- Heat source Natural gas
- Heat type Forced air
- Sewer/ septic Sanitary sewer
- # total stories 1
- Fencing Fully fenced, fenced yard
- # parking spaces 10
- Has garage (y/n) Yes
- # full baths 2
- # total bathrooms 2.0
- # of above grade bedrooms 3
- Flooring Linoleum, tile, hardwood, vinyl, concrete
- Subdivision Avondale
- Directions 1423050
- Lot desc Landscaped
- Lot size (acres) 0.0
- Listing # W12329450
- Property sub type Single family residence
- Status Active
- Bedroom 3.25m X 4.7m
Level: Basement - Recreational room / games room 4.34m X 6.6m
Level: Basement - Laundry 3.33m X 6.2m
Level: Basement - Bedroom 3.33m X 3m
Level: Main - Dining room 2.44m X 2.95m
Level: Main - Kitchen 3.33m X 3.66m
Level: Main - Foyer 1.4m X 1.04m
Level: Main - Primary bedroom 3.25m X 4.72m
Level: Main - Living room 3.33m X 4.8m
Level: Main
- Listing source url Https://www.realtor.ca/real-estate/28701288/24-belmont-drive-brampton-avondale-avondale
- Listing type identifier Idx

$-2,400
/ Month

