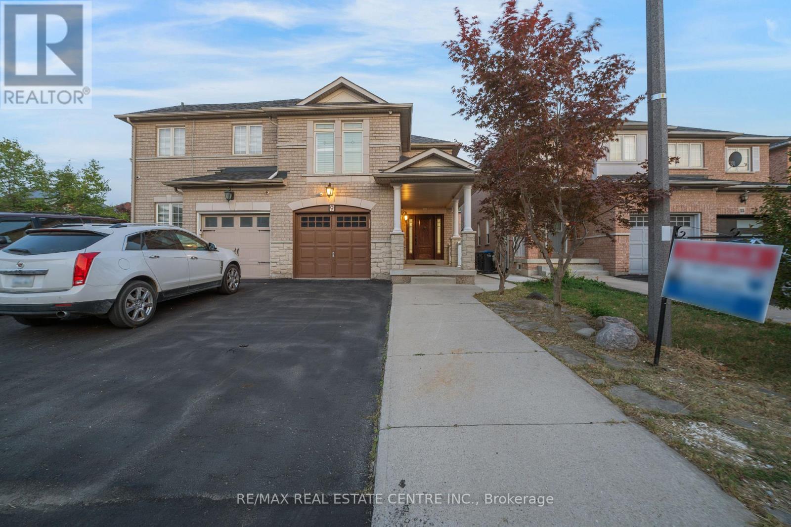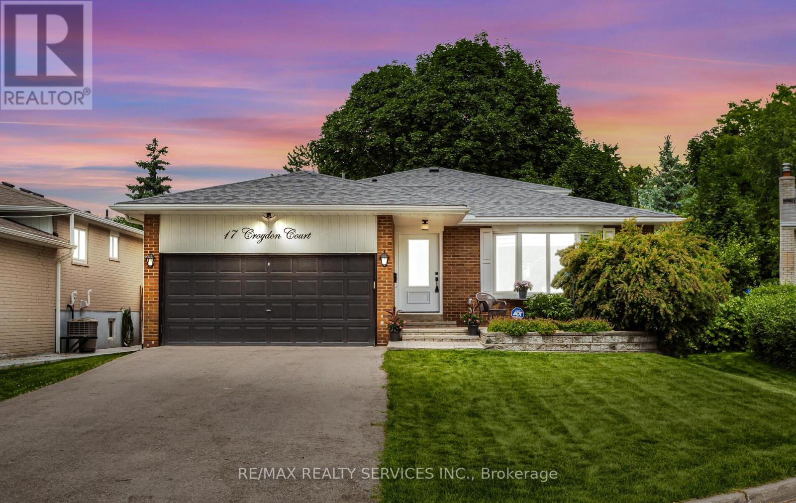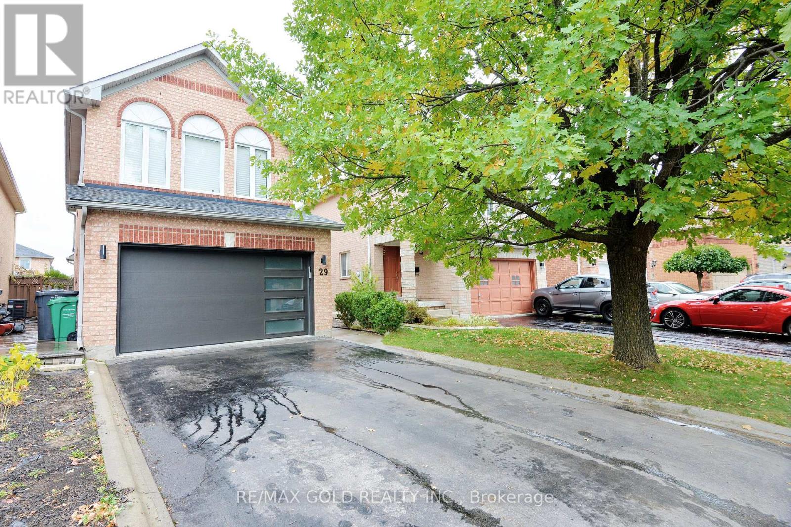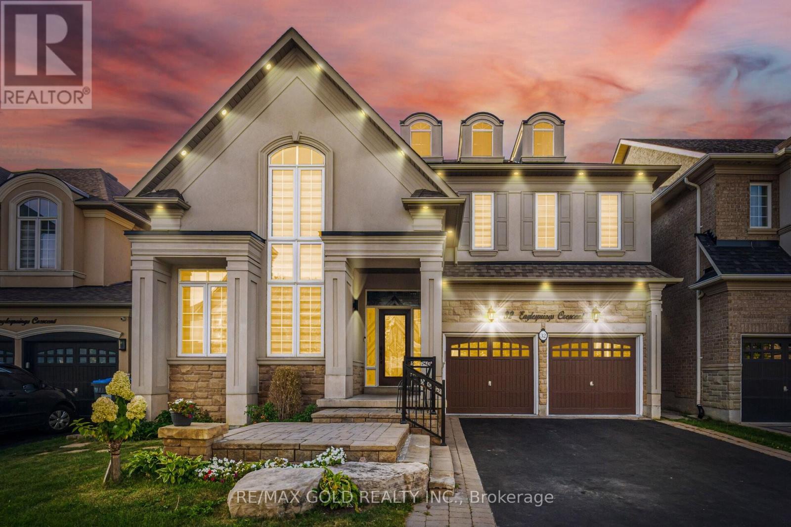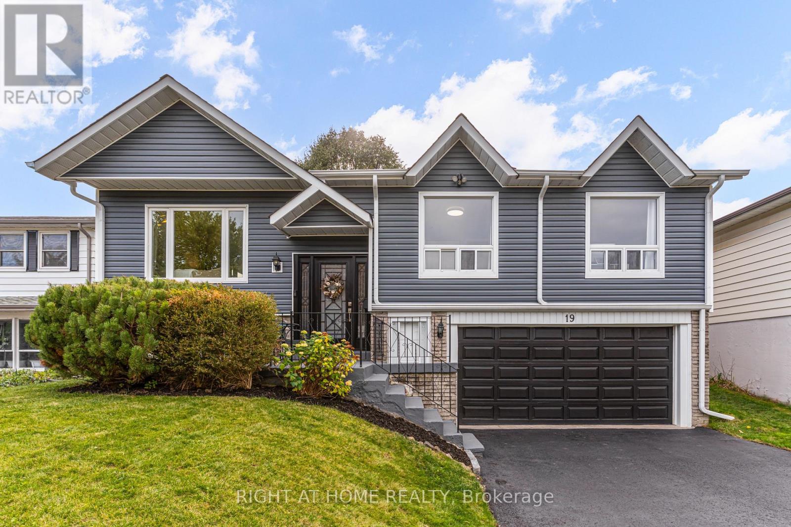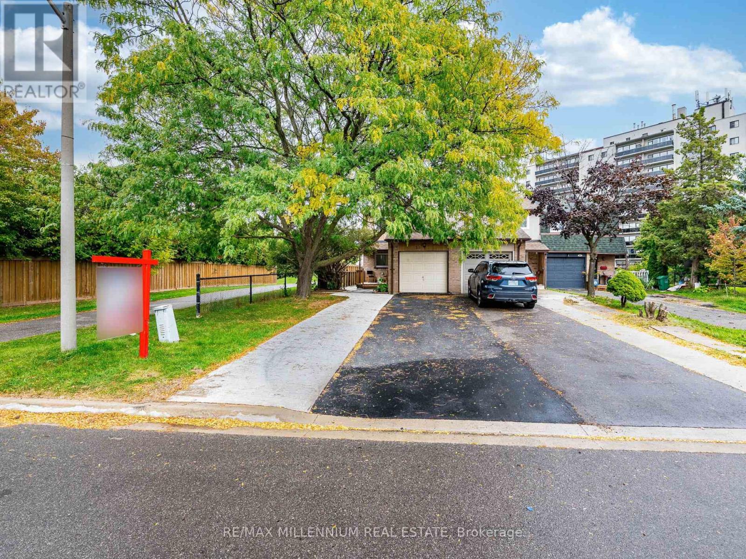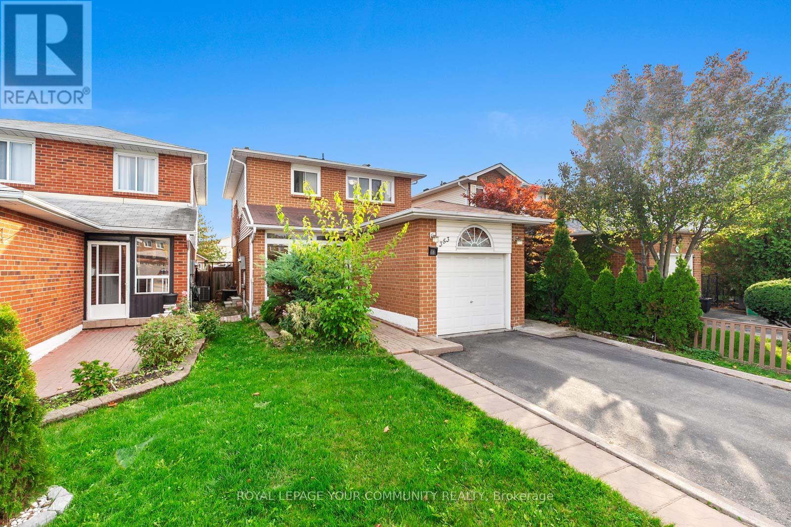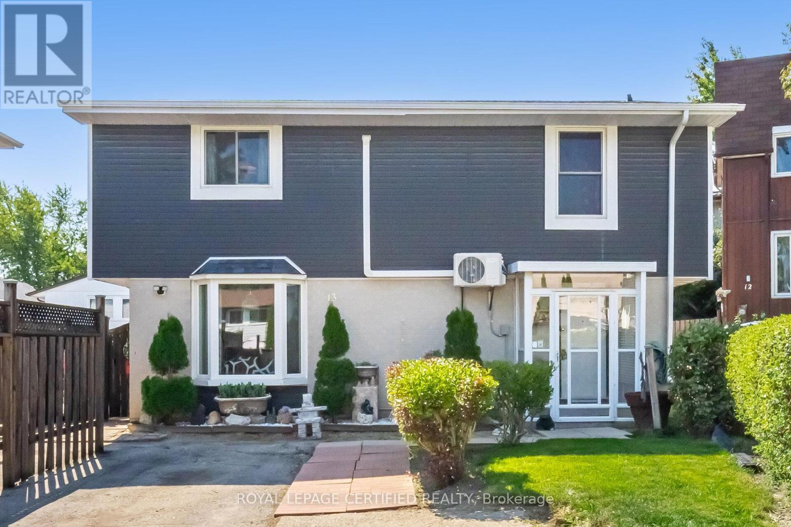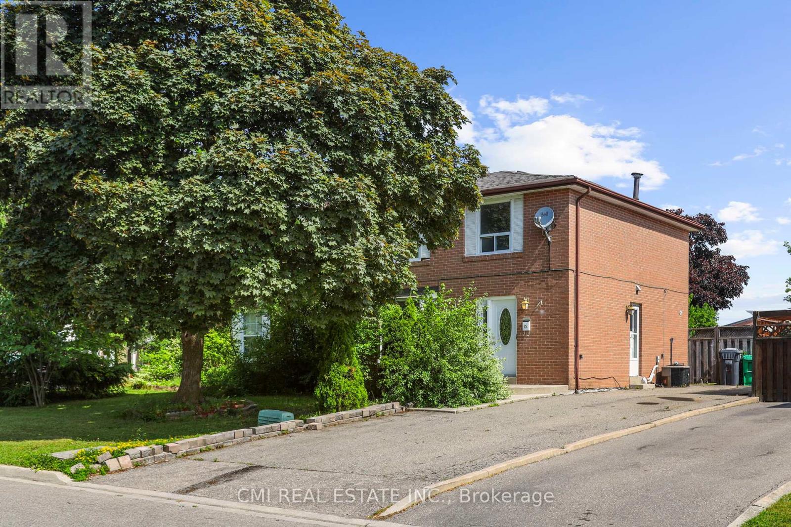
Highlights
Description
- Time on Houseful38 days
- Property typeSingle family
- Neighbourhood
- Median school Score
- Mortgage payment
Charming 4-Bedroom Semi-Detached Home in Sought-After Brampton Neighborhood! Welcome to this spacious and well-located 4-bedroom, 3-bathroom semi-detached gem, perfect for growing families or savvy investors. this home offers a bright and airy layout filled with natural light and endless possibilities for your personal touch. Step inside to a sun-drenched living and dining area, where an abundance of natural light creates a warm and inviting atmosphere perfect for both relaxing evenings and lively gatherings. The bright kitchen is seamlessly connected, making entertaining a breeze. Step outside to enjoy a large, fully fenced backyard with a welcoming deck perfect for summer BBQs, gardening, or relaxing outdoors. The finished basement with separate entrance offers even more living space with a recreation room, second kitchen, additional bedroom, bathroom, and storage ideal for extended family , guests, or as a private retreat. Beyond the comforts of home, you'll appreciate the unbeatable convenience of this location. Enjoy quick access to excellent schools, beautiful parks, and all your everyday necessities. Don't let this incredible opportunity slip away! (id:63267)
Home overview
- Cooling Central air conditioning
- Heat source Natural gas
- Heat type Forced air
- Sewer/ septic Sanitary sewer
- # total stories 2
- # parking spaces 2
- # full baths 2
- # half baths 1
- # total bathrooms 3.0
- # of above grade bedrooms 5
- Subdivision Southgate
- Lot size (acres) 0.0
- Listing # W12301223
- Property sub type Single family residence
- Status Active
- 2nd bedroom 3.22m X 3.4m
Level: 2nd - 4th bedroom 2.29m X 3.79m
Level: 2nd - Bathroom 2.09m X 1.5m
Level: 2nd - Primary bedroom 3.23m X 3.79m
Level: 2nd - 3rd bedroom 2.05m X 3.39m
Level: 2nd - Recreational room / games room 4.06m X 4.87m
Level: Basement - Kitchen 1.76m X 2.26m
Level: Basement - Bathroom 1.43m X 1.97m
Level: Basement - Utility 2.23m X 3.88m
Level: Basement - Bedroom 3m X 3.34m
Level: Basement - Foyer 2.01m X 2.05m
Level: Main - Living room 3.27m X 5.21m
Level: Main - Bathroom 0.95m X 1.75m
Level: Main - Dining room 3.27m X 3m
Level: Main - Kitchen 3.02m X 3.64m
Level: Main
- Listing source url Https://www.realtor.ca/real-estate/28640491/24-fallingdale-crescent-brampton-southgate-southgate
- Listing type identifier Idx

$-1,997
/ Month





