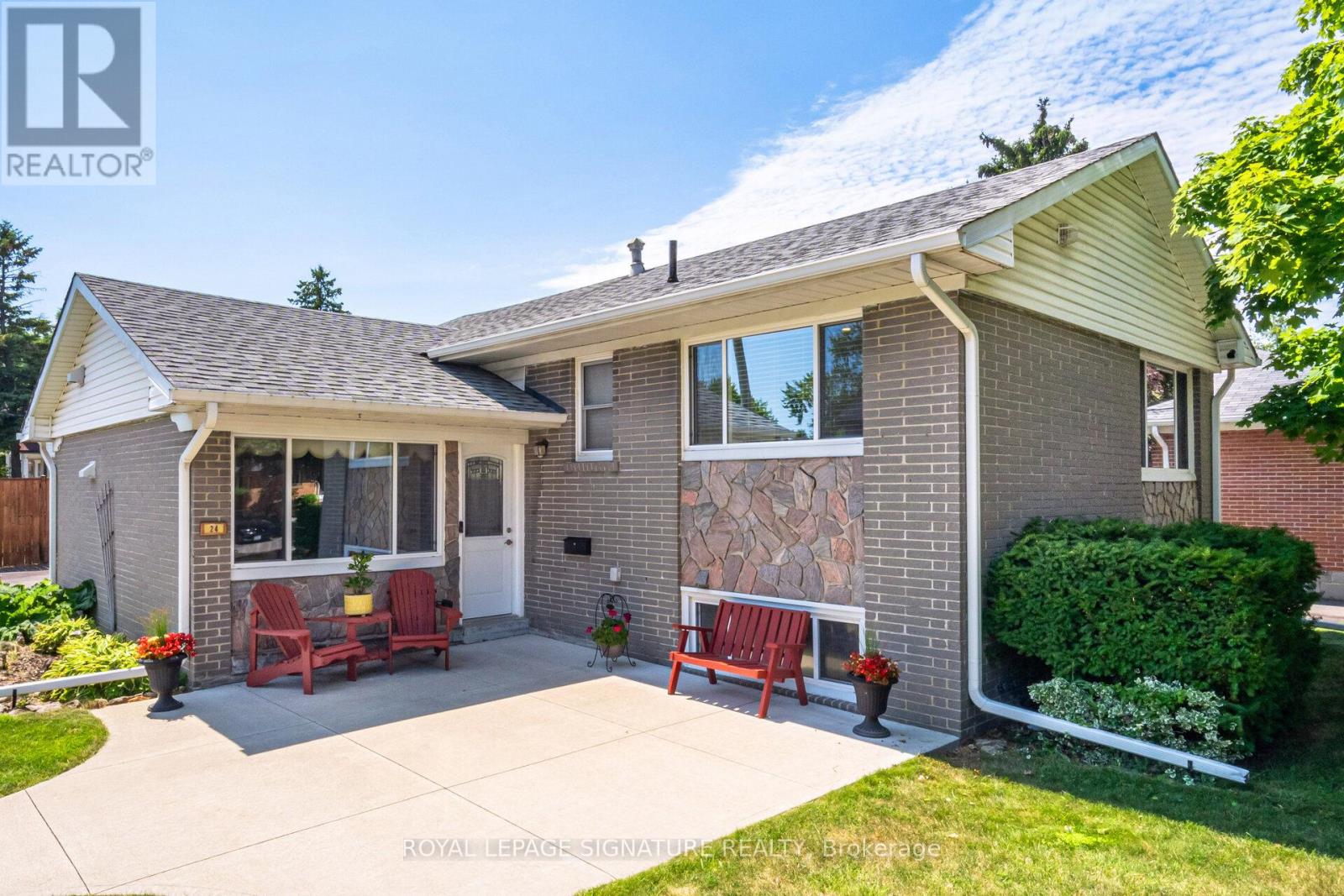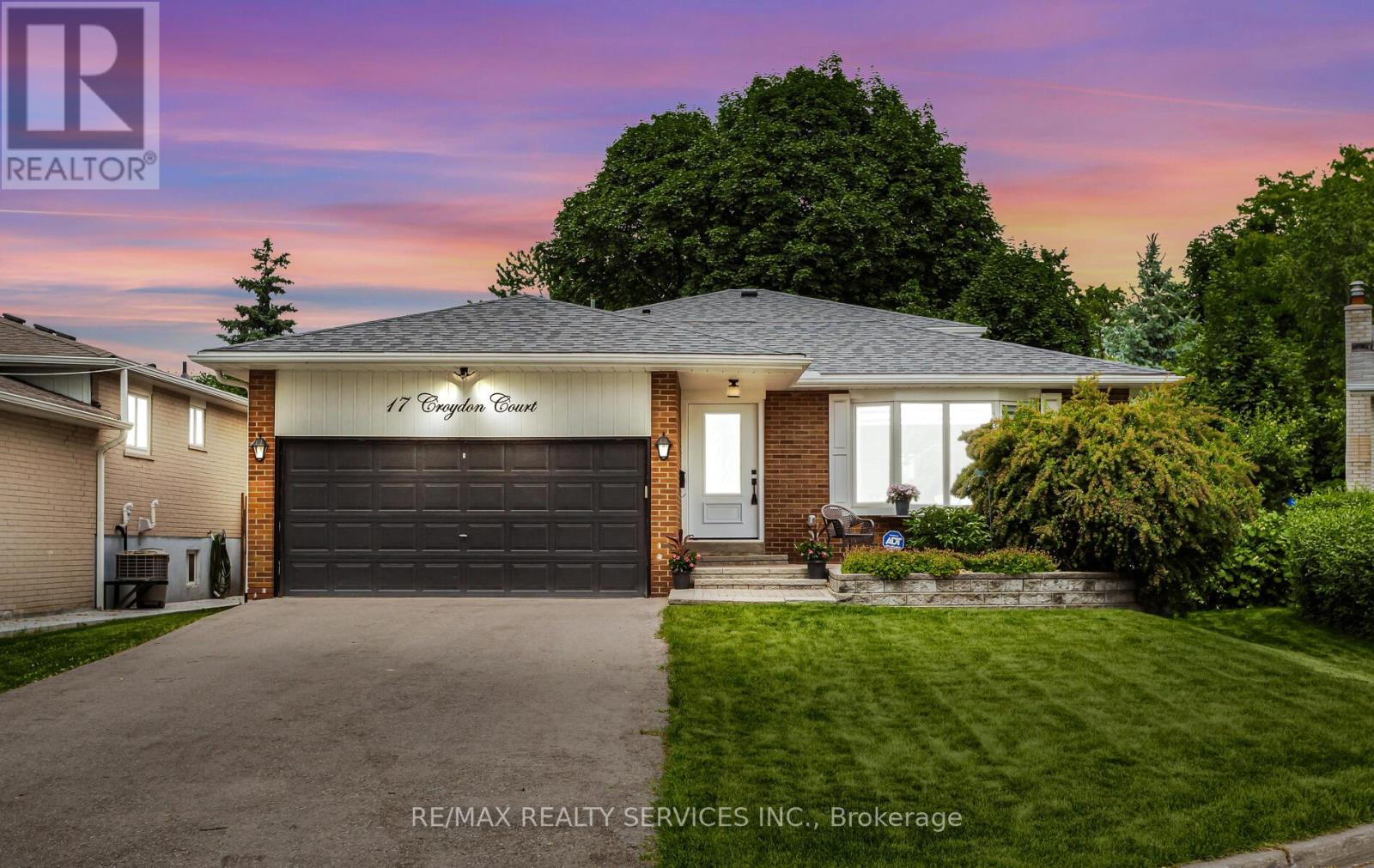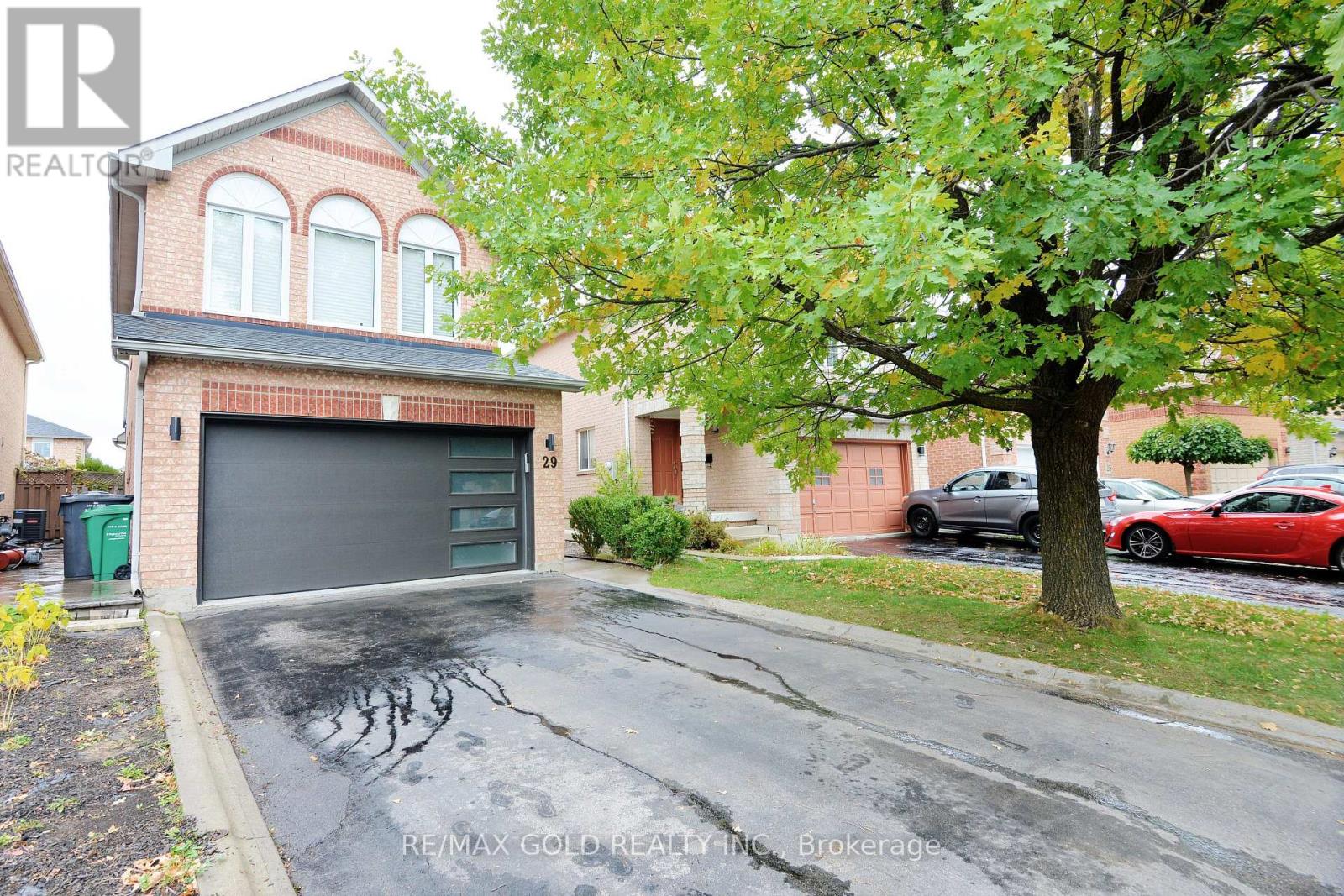- Houseful
- ON
- Brampton
- Brampton East
- 24 Lesbury Ave

Highlights
Description
- Time on Housefulnew 3 days
- Property typeSingle family
- Neighbourhood
- Median school Score
- Mortgage payment
Welcome to 24 Lesbury Avenue - a beautifully updated home located in the heart of Brampton East, one of the city's most desirable and well-established neighbourhoods. Nestled on a rare 60 ft x 132 ft corner lot, this property offers the perfect combination of comfort, space, and future potential for first-time home buyer families, downsizers, or investors alike. Step into a bright, open-concept layout featuring an extra-large Great Room ideal for hosting or relaxing. The stylish modern kitchen boasts quartz countertops, stainless steel appliances, and a sun-filled eat-in area overlooking the front yard. This home features 3 spacious bedrooms, 2 bathrooms, and a finished basement with potential for a separate entrance - perfect for an in-law suite or future rental income. The backyard is a true retreat, complete with a beautiful gazebo that's perfect for outdoor dining, lounging, or relaxing in your private oasis. With a large driveway, ample parking, a garage/workshop and a wide lot, there's plenty of space for entertaining, gardening, or future development. You' ll also love the generous crawl space, providing tons of additional storage to help keep your home organized and clutter-free.Situated in a quiet, family-friendly pocket of Brampton East, this home is close to top-rated schools, a medical center, lush parks, shopping centers, transit, and major highways. Room measurements are derived from the MP floor plan. (id:63267)
Home overview
- Cooling Central air conditioning
- Heat source Natural gas
- Heat type Forced air
- Sewer/ septic Sanitary sewer
- # parking spaces 4
- Has garage (y/n) Yes
- # full baths 2
- # total bathrooms 2.0
- # of above grade bedrooms 3
- Subdivision Brampton east
- Directions 1624193
- Lot size (acres) 0.0
- Listing # W12467532
- Property sub type Single family residence
- Status Active
- Other 4.84m X 3.55m
Level: Lower - Family room 6.64m X 3.6m
Level: Lower - Dining room 2.2m X 1.97m
Level: Main - Kitchen 3.7m X 3.54m
Level: Main - 3rd bedroom 2.82m X 2.72m
Level: Upper - Great room 6.64m X 3.6m
Level: Upper - Primary bedroom 3.89m X 3.07m
Level: Upper - 2nd bedroom 3.32m X 3m
Level: Upper
- Listing source url Https://www.realtor.ca/real-estate/29001010/24-lesbury-avenue-brampton-brampton-east-brampton-east
- Listing type identifier Idx

$-2,157
/ Month












