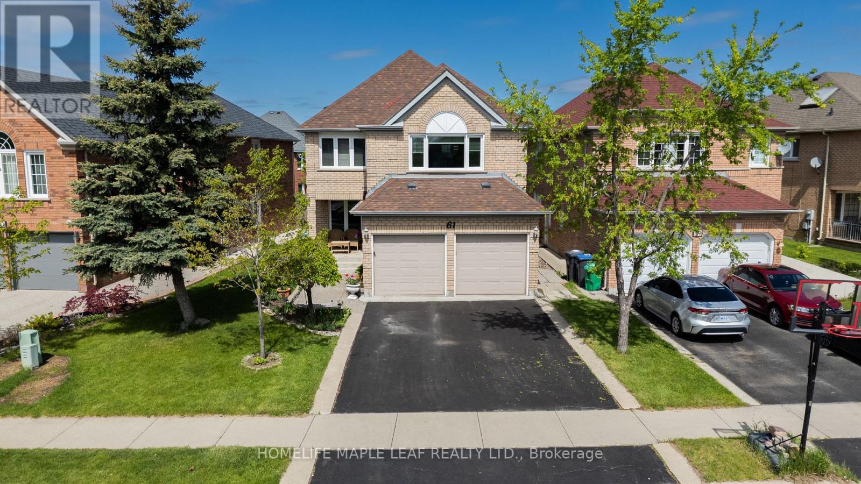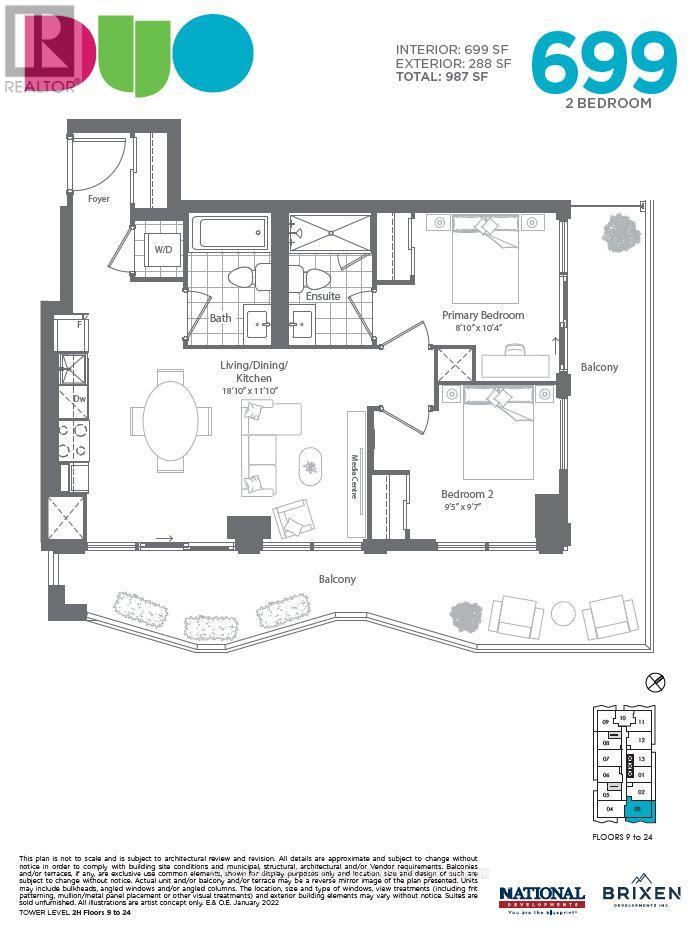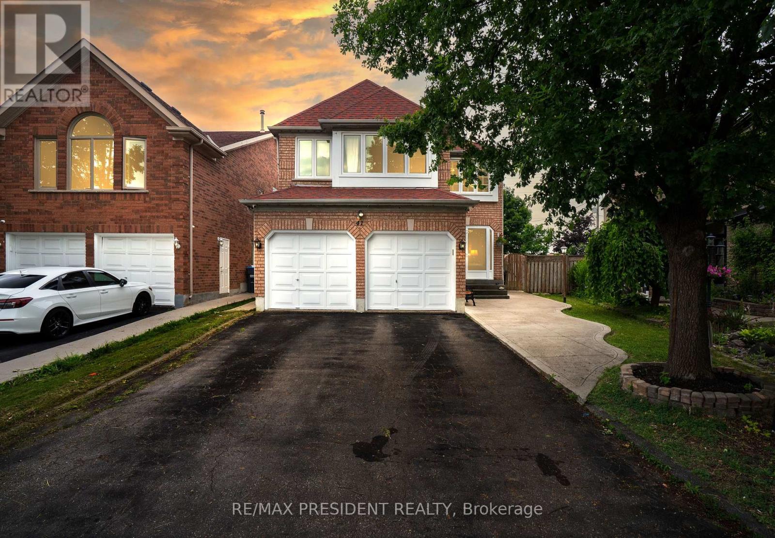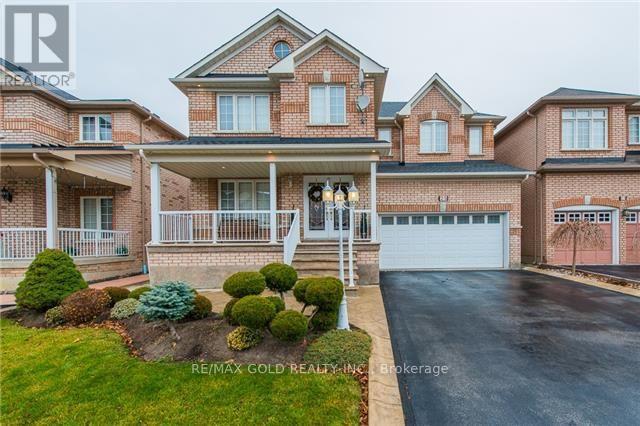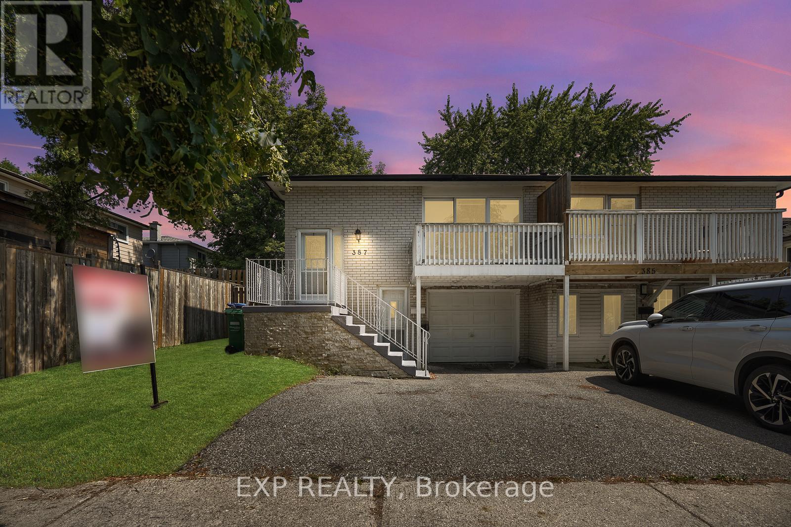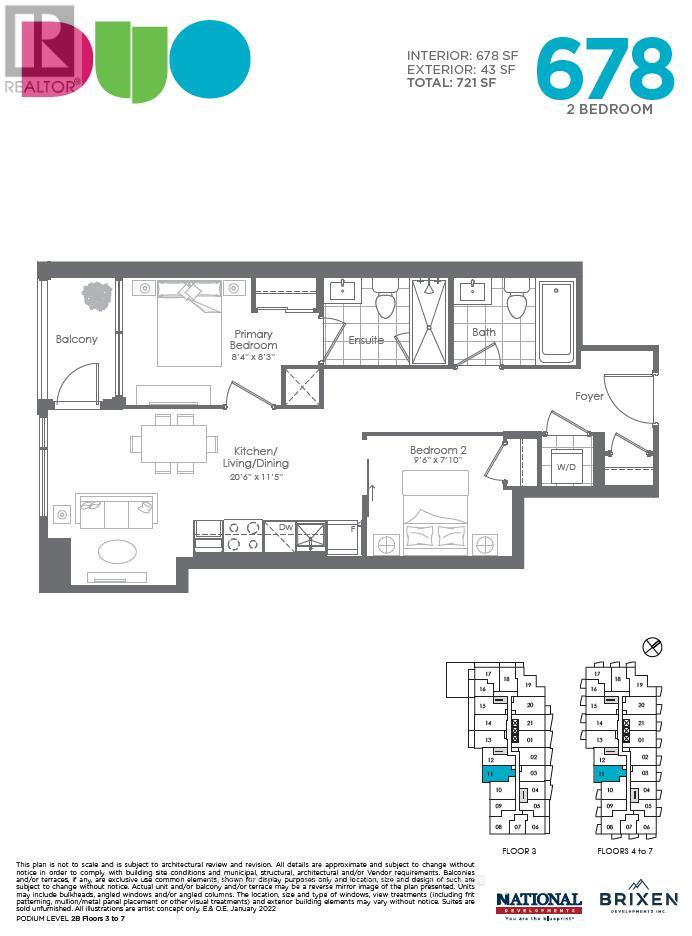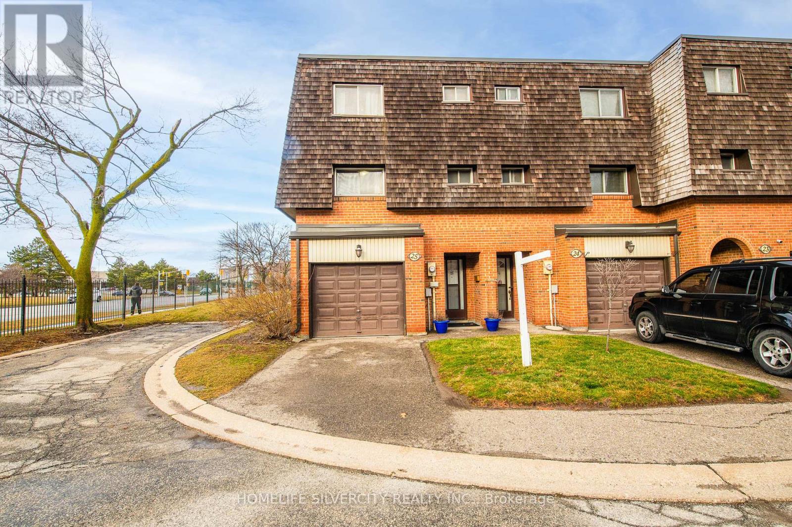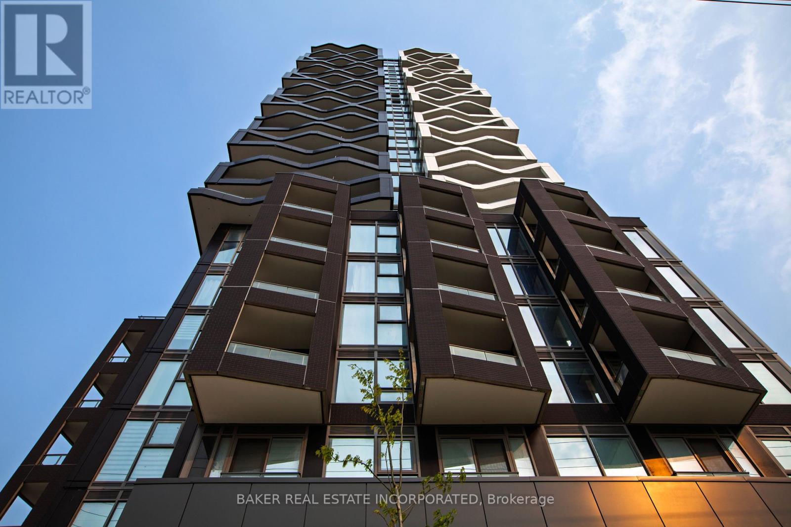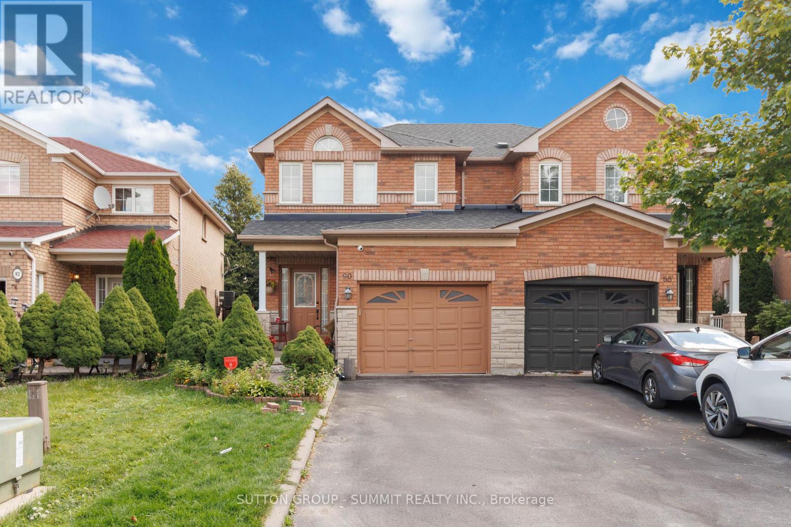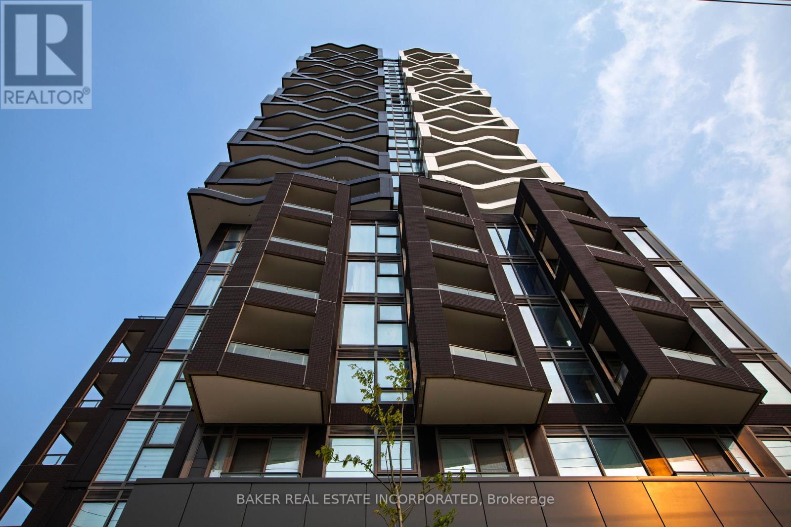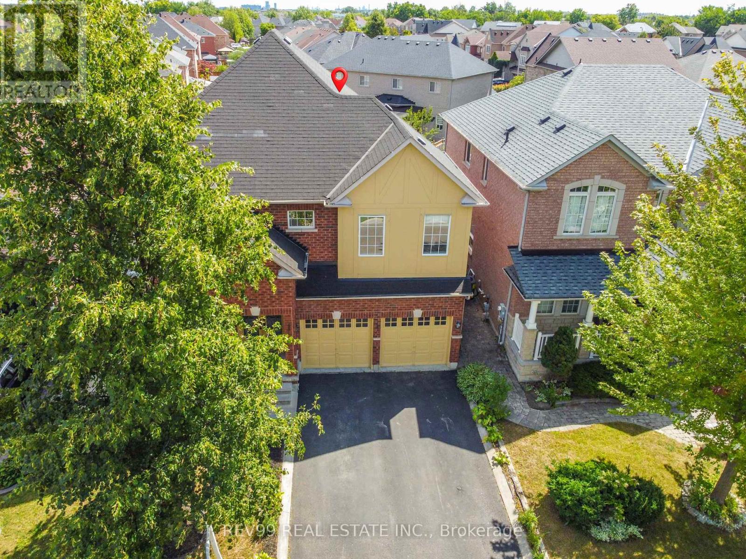- Houseful
- ON
- Brampton
- Fletcher's Meadow
- 24 Silver Egret Rd
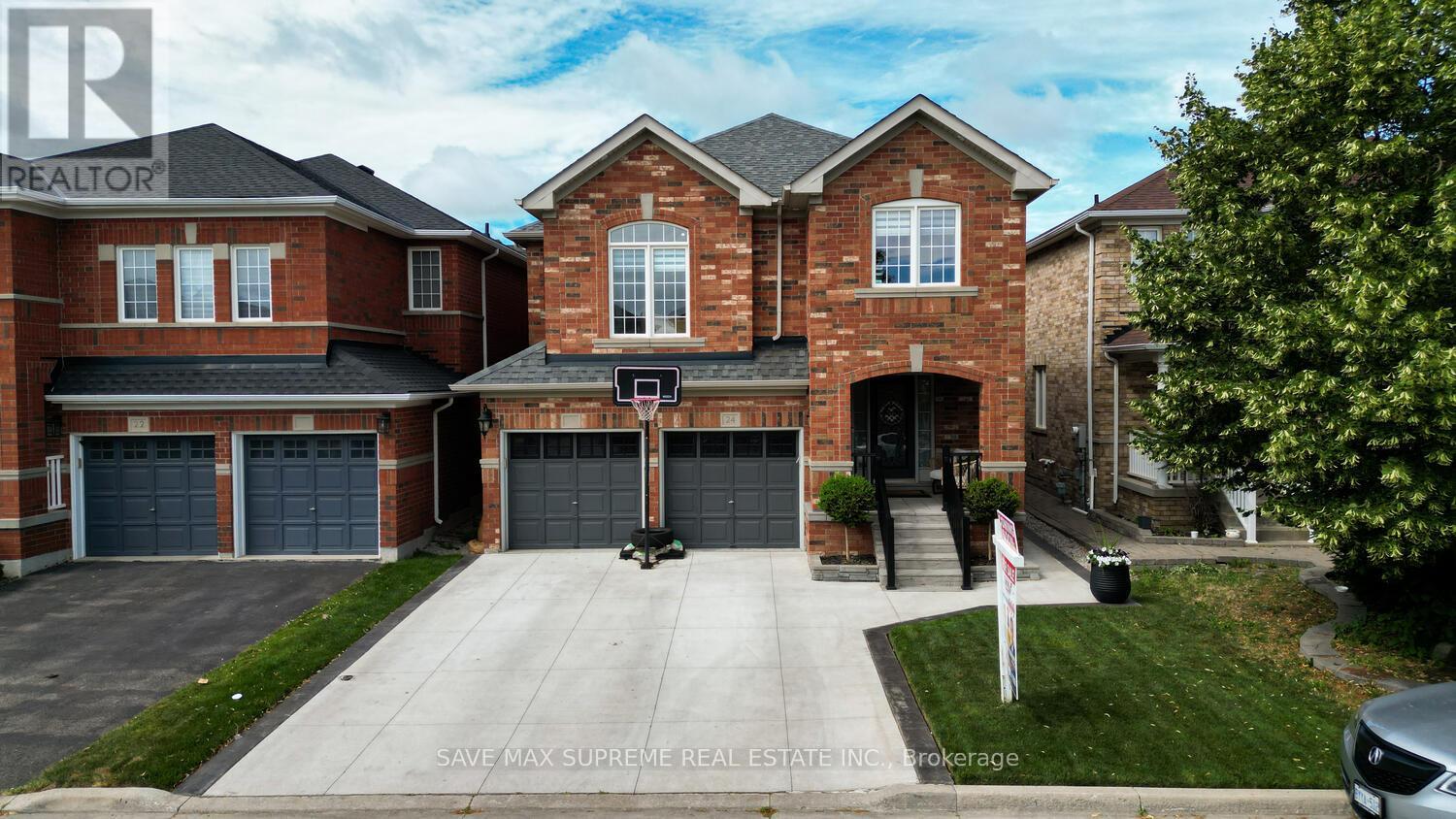
Highlights
Description
- Time on Houseful21 days
- Property typeSingle family
- Neighbourhood
- Median school Score
- Mortgage payment
Welcome to this exceptional detached home nestled in one of Bramptons most desirable communities. This beautifully kept property features a double car garage, an inviting layout, and high-end finishes throughout. The main floor offers thoughtfully designed living spaces, including a formal living and dining room, and a separate cozy family room ideal for relaxation or hosting guests. Enjoy the added convenience of main floor laundry, making day-to-day life just a little easier. A fully renovated kitchen thats both functional and stylish, complete with a large centre island, gleaming quartz countertops, modern cabinetry, and stainless steel appliances. Upstairs, youll find four spacious bedrooms, each filled with natural light and offering ample closet space. The primary bedroom is a true retreat, featuring a luxurious 5-piece ensuite, a soaker tub, and a separate shower. One of the standout features of this home is the second-floor bonus family room perfect as a kids play area, home office, or additional lounge space. The finished basement offers great flexibility and can easily be used as an in-law suite or extended living space, with plenty of room to suit your needs. Located just minutes from the Cassie Campbell Community Centre, Mount Pleasant GO Station, parks, schools, shopping, and more this home offers the perfect blend of comfort, style, and convenience. Truly a move-in-ready gem in a family-friendly neighborhood. (id:63267)
Home overview
- Cooling Central air conditioning
- Heat source Natural gas
- Heat type Forced air
- Sewer/ septic Sanitary sewer
- # total stories 2
- # parking spaces 6
- Has garage (y/n) Yes
- # full baths 3
- # half baths 1
- # total bathrooms 4.0
- # of above grade bedrooms 5
- Flooring Hardwood, ceramic
- Subdivision Fletcher's meadow
- Lot size (acres) 0.0
- Listing # W12324466
- Property sub type Single family residence
- Status Active
- 4th bedroom 3.47m X 3.05m
Level: 2nd - Primary bedroom 5.76m X 3.54m
Level: 2nd - Family room 4.27m X 3.6m
Level: 2nd - 3rd bedroom 3.66m X 3.05m
Level: 2nd - 2nd bedroom 3.35m X 3.05m
Level: 2nd - Living room Measurements not available
Level: Basement - 5th bedroom Measurements not available
Level: Basement - Eating area 3.04m X 2.44m
Level: Main - Kitchen 3.04m X 2.44m
Level: Main - Dining room 4.42m X 3.05m
Level: Main - Living room 4.57m X 3.66m
Level: Main
- Listing source url Https://www.realtor.ca/real-estate/28690153/24-silver-egret-road-brampton-fletchers-meadow-fletchers-meadow
- Listing type identifier Idx

$-2,933
/ Month

