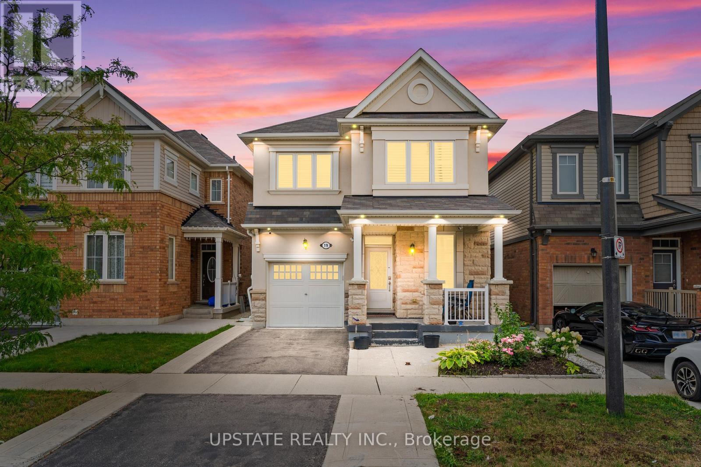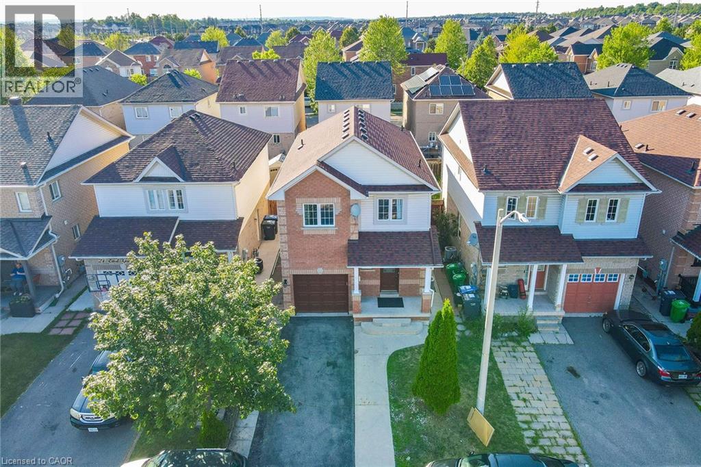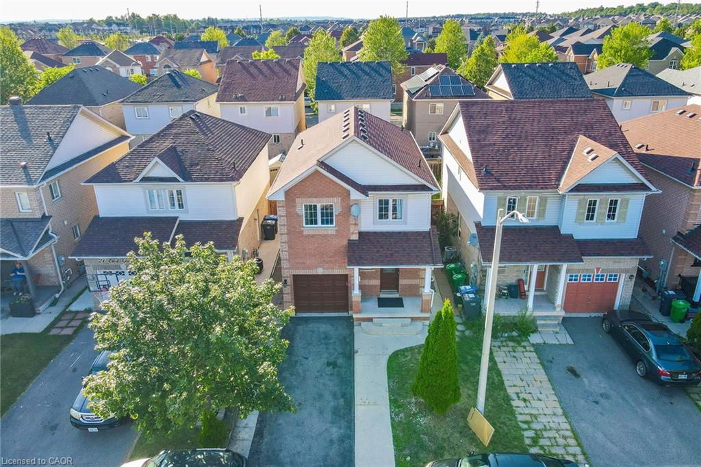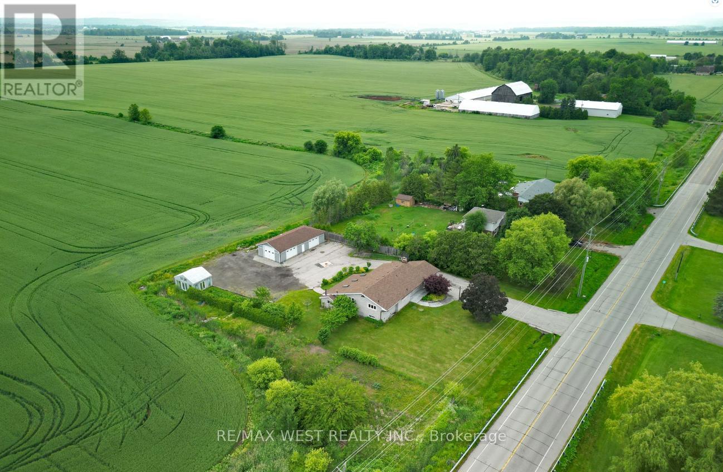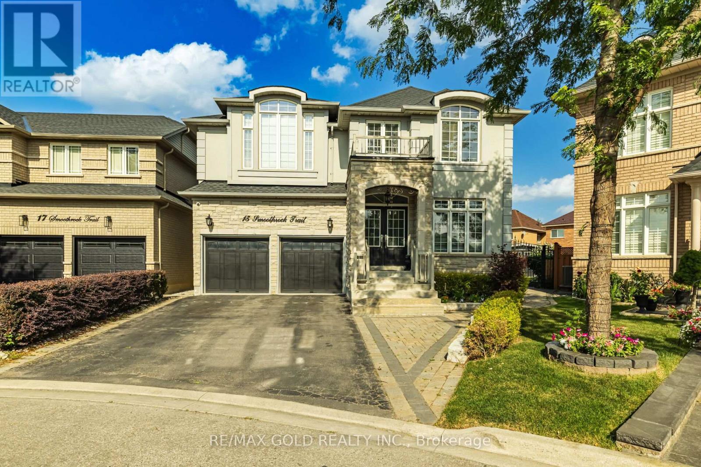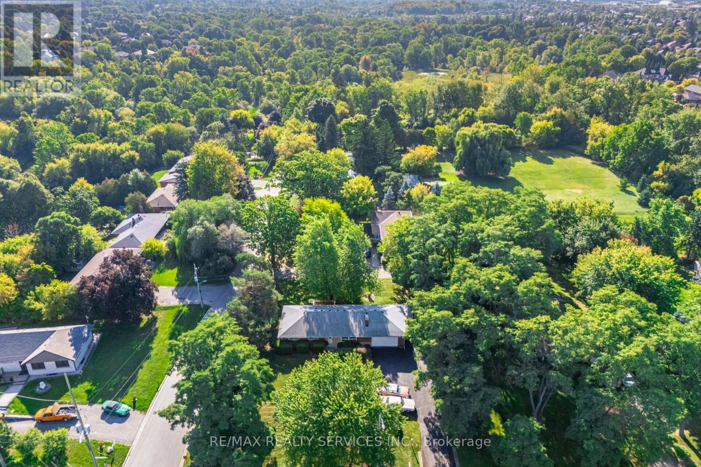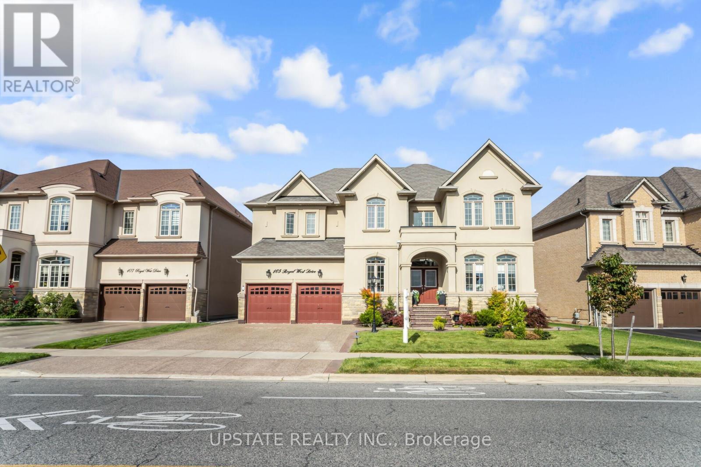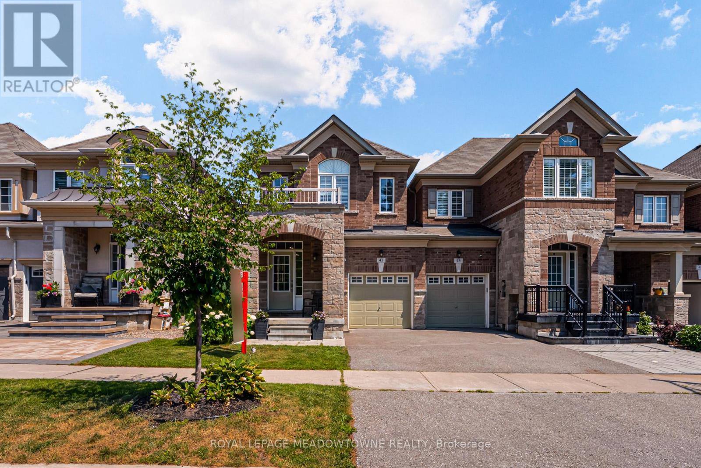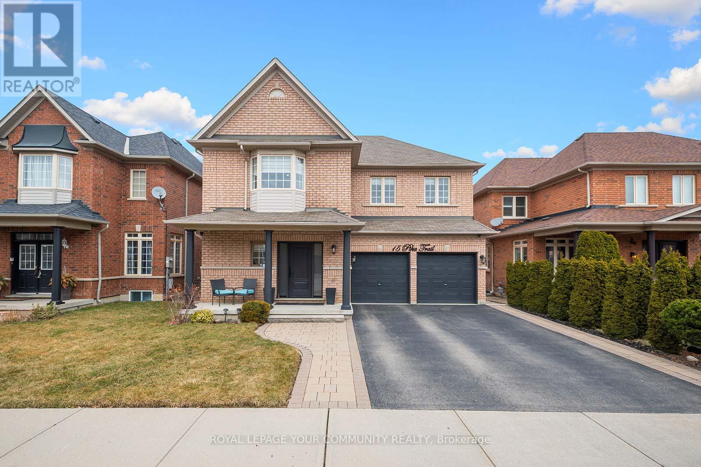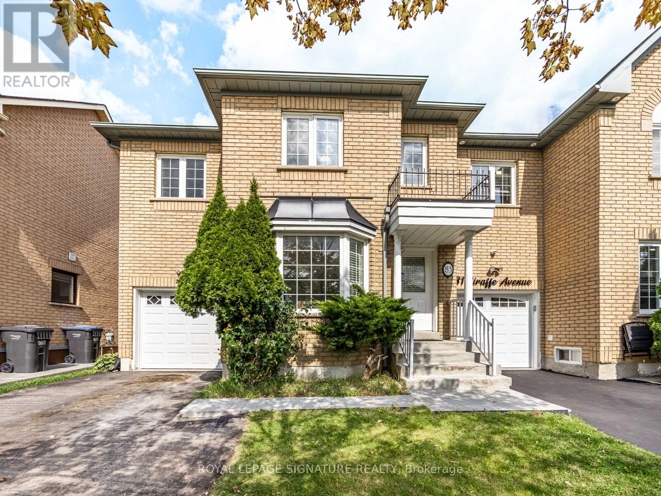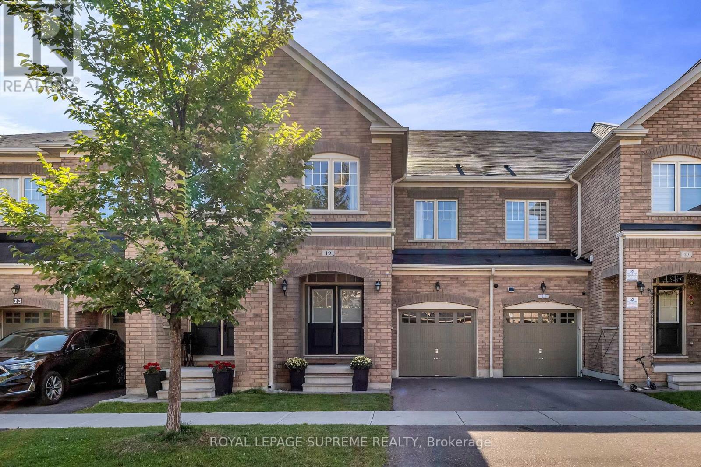- Houseful
- ON
- Brampton
- Northwest Brampton
- 24 Wainwright Dr
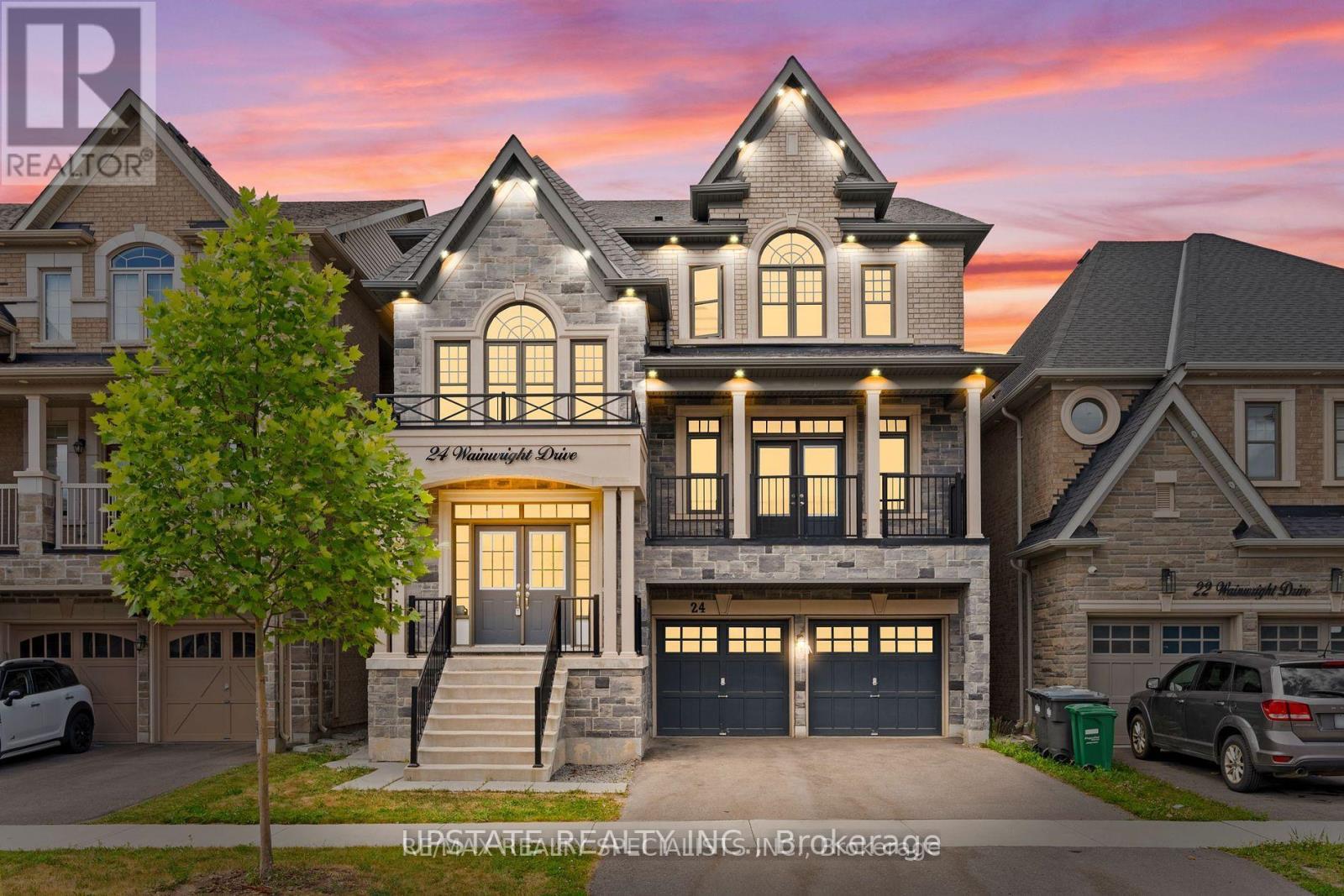
Highlights
Description
- Time on Housefulnew 3 hours
- Property typeSingle family
- Neighbourhood
- Median school Score
- Mortgage payment
Luxury Living Backing Onto Green Space! This 4-Year-New, Fully Upgraded 5-Bed, 5-Bath Detached Home Offers ~3,967 Sq Ft Across 3 Storey Plus an Unfinished Basement. Features a Rare In-Law Suite w/ Private Side Entrance. Main Floor Boasts 9 Ceilings, Extended Doors, Hardwood Floors, Pot Lights, Formal Living & Dining Rooms, Large Windows, Balcony, and a Chefs Kitchen w/ Extended Cabinetry, Servery, Centre Island, B/I High-End Smart S/S Appliances, 6-Burner Gas Stove & Breakfast Area w/ W/O to Patio. Family Room w/ Fireplace & Bright Windows. Upstairs Offers a Grand Primary Retreat w/ 5-Pc Ensuite & W/I Closet, 2nd Bed w/ 3-Pc Ensuite, Plus 2 More Spacious Beds & Shared 4-Pc Bath. Ground Floor In-Law Suite w/ Full Kitchen, S/S Appliances, Living Room W/O to Patio, Bedroom w/ 3-Pc Bath. Rec Room in In-Law Suite Also W/O to Yard. Upgraded Railings, Hardwood Stairs, & Elegant Tile Work Throughout. Large Unfinished Bsmt w/ 8 Ceilings for Future Potential. 6 Car Parking! Drawings already submitted to the city for 3 bedroom legal basement apartment, unlock excellent rental income potential! Close proximity to school, park, plazas, gas station, highways and other amenities. (id:63267)
Home overview
- Cooling Central air conditioning
- Heat source Natural gas
- Heat type Forced air
- Sewer/ septic Sanitary sewer
- # total stories 3
- # parking spaces 6
- Has garage (y/n) Yes
- # full baths 4
- # half baths 1
- # total bathrooms 5.0
- # of above grade bedrooms 5
- Flooring Hardwood
- Subdivision Northwest brampton
- Directions 2156859
- Lot size (acres) 0.0
- Listing # W12397747
- Property sub type Single family residence
- Status Active
- 4th bedroom 15.52m X 12.3m
Level: 2nd - 3rd bedroom 14.4m X 11.88m
Level: 2nd - Primary bedroom 21m X 14.11m
Level: 2nd - 2nd bedroom 10.83m X 10.07m
Level: 2nd - Kitchen Measurements not available
Level: Ground - Living room 21.92m X 18.96m
Level: Ground - 5th bedroom 16.99m X 10.99m
Level: Ground - Dining room 13.81m X 10.79m
Level: Main - Family room 12.07m X 19.52m
Level: Main - Kitchen 13.78m X 12.6m
Level: Main - Living room 15.91m X 14.17m
Level: Main - Eating area 14.11m X 10.83m
Level: Main
- Listing source url Https://www.realtor.ca/real-estate/28850190/24-wainwright-drive-brampton-northwest-brampton-northwest-brampton
- Listing type identifier Idx

$-3,971
/ Month

