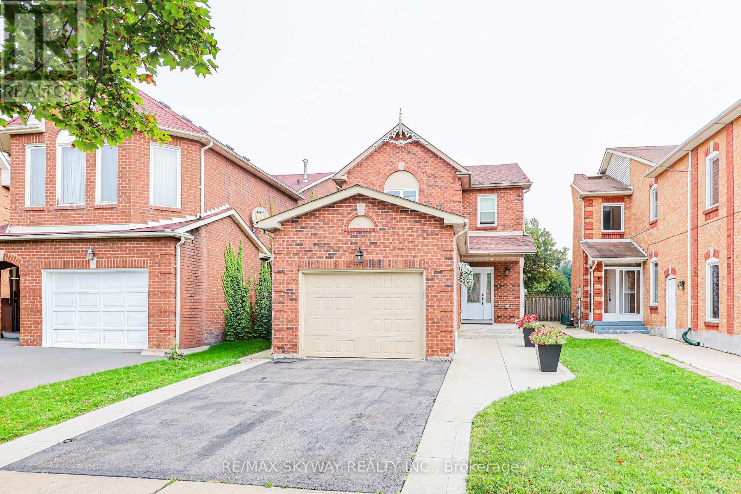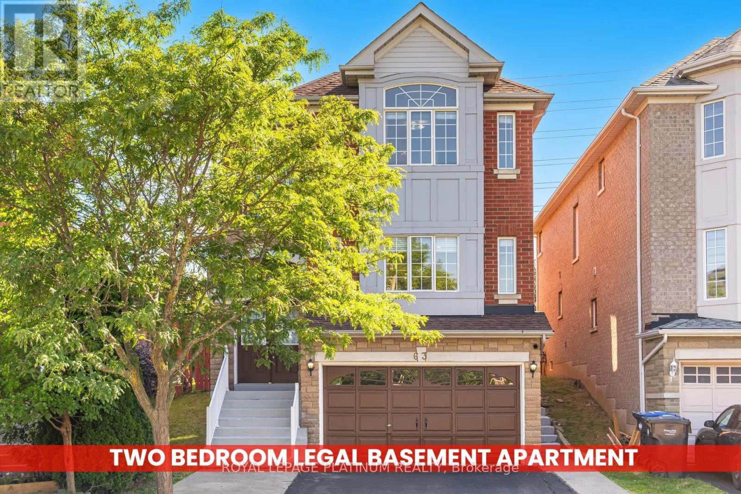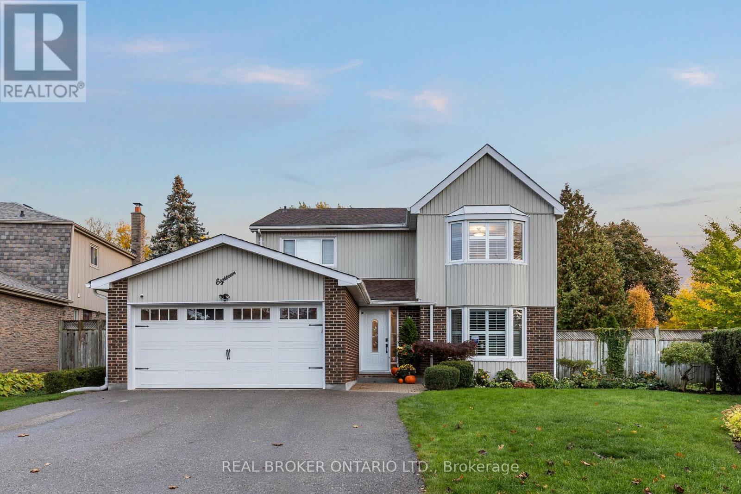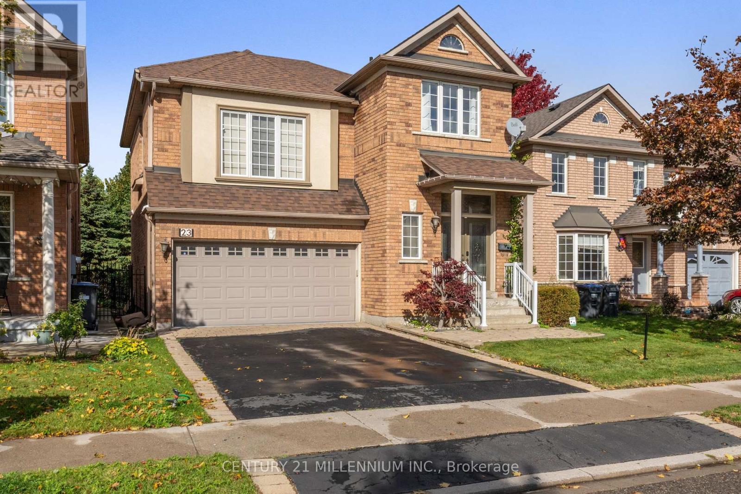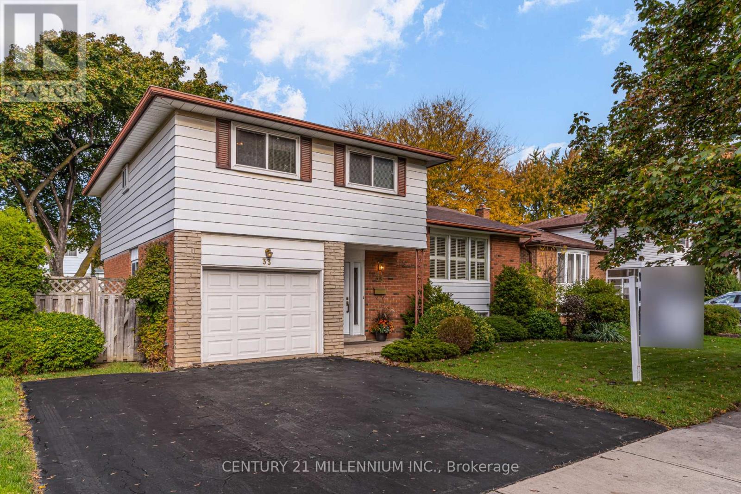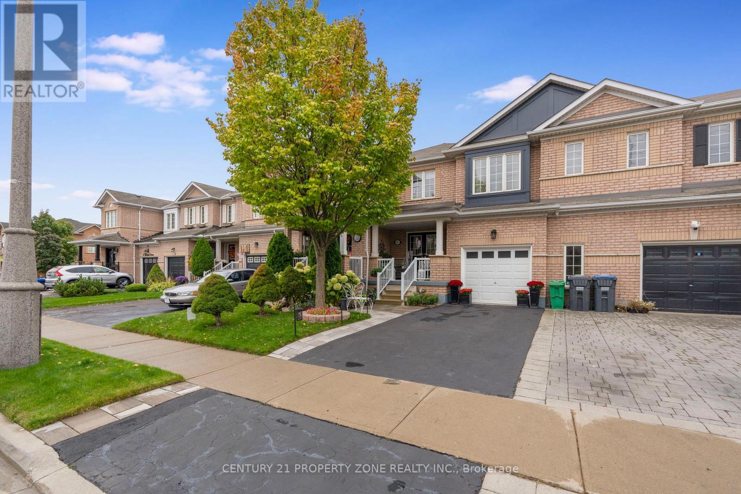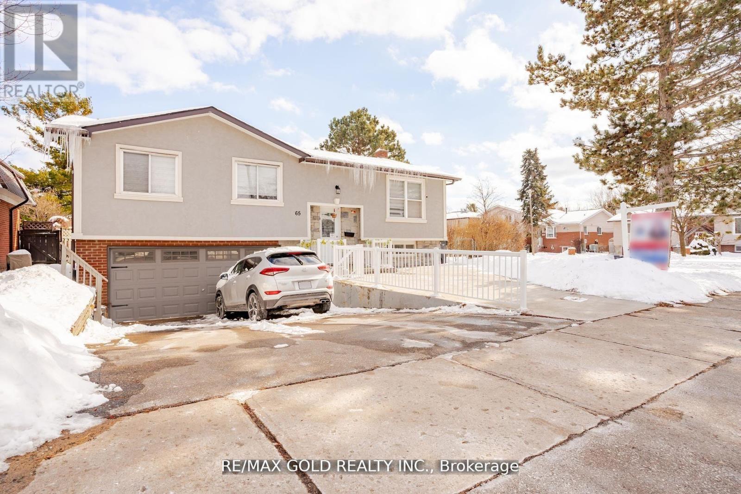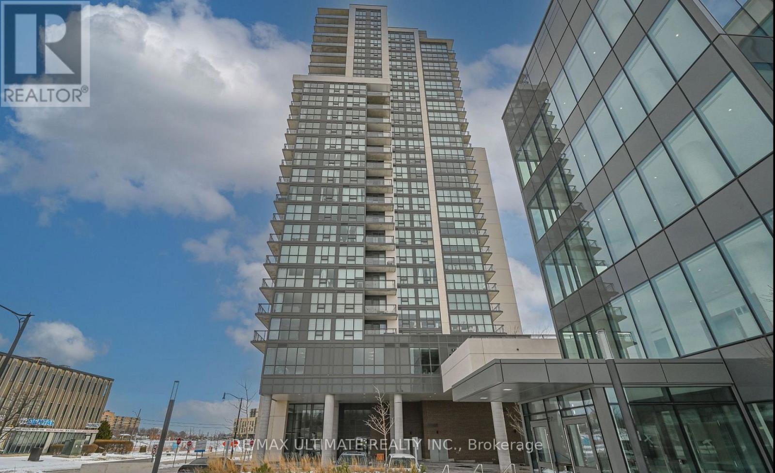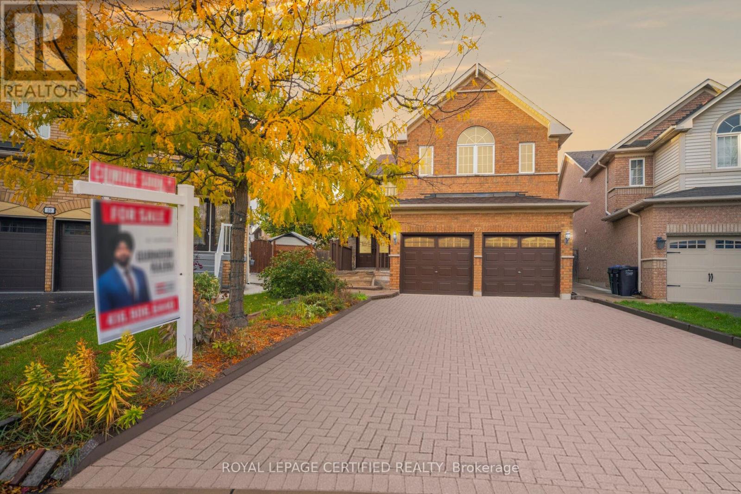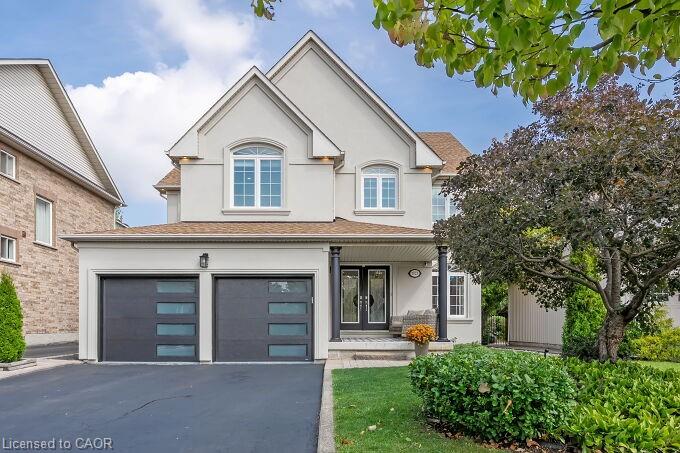- Houseful
- ON
- Brampton
- Brampton East
- 24 Willis Dr
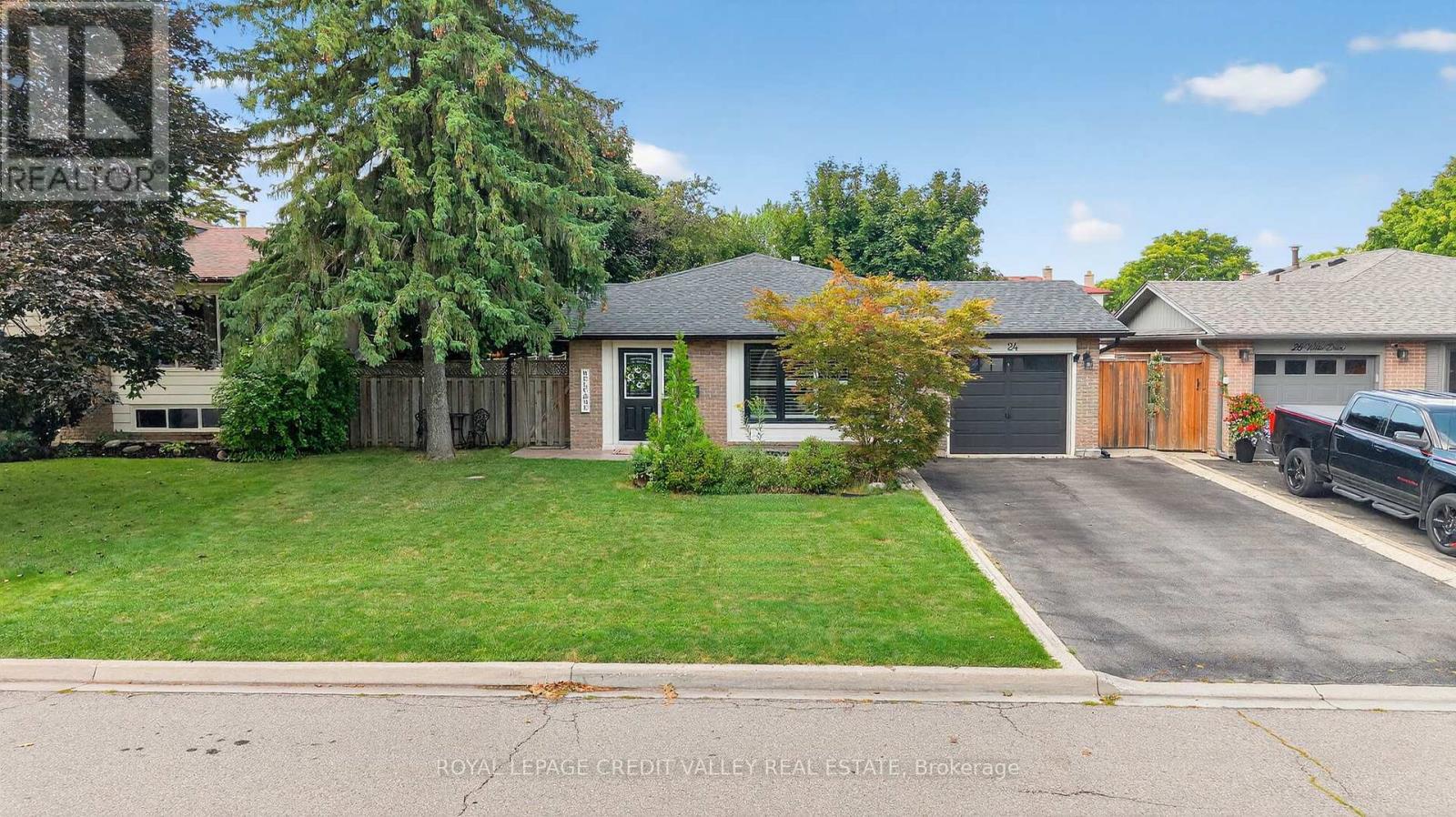
Highlights
Description
- Time on Houseful48 days
- Property typeSingle family
- Neighbourhood
- Median school Score
- Mortgage payment
Stunning 3- Level Back Split in Sought-After Peel Village. Welcome to 24 Willis Drive, a beautifully renovated home located in one of Brampton's most desirable, family-friendly neighbourhoods. This 3-level back split combines modern upgrades with timeless charm, offering both style and functionality for today's busy families. Key Features: 3 Spacious Bedrooms & 2-Bathrooms - perfect for families of all sizes. Fully Renovated & Open Concept - Designed for eamless living and entertaining. Modern Kitchen - Quartz countertops, stainless steel appliances & sleek finishes. Gleaming Hardwood Floors- Throughout main living spaces. Bright Recreation Room - Full-sized with electric fireplace. Outdoor Living. Step Outside to a private, fenced backyard complete with patterned concrete walkway and patio, ideal for summer gatherings. A garden shed adds extra storage, while the curb appeal makes a lasting first impression. Comfort and Convenience. Featuring a gas furnace, central air conditioning, and attached one-car garage, this home is move-in ready. Prime Location. Located close to major highways, top-rated schools, and parks with splash pads, tennis courts, and a skating rink -- Everything you need is just minutes away. (id:63267)
Home overview
- Cooling Central air conditioning
- Heat source Natural gas
- Heat type Forced air
- Sewer/ septic Sanitary sewer
- Fencing Fully fenced
- # parking spaces 5
- Has garage (y/n) Yes
- # full baths 2
- # total bathrooms 2.0
- # of above grade bedrooms 3
- Flooring Hardwood
- Has fireplace (y/n) Yes
- Community features School bus
- Subdivision Brampton east
- Lot size (acres) 0.0
- Listing # W12386278
- Property sub type Single family residence
- Status Active
- 3rd bedroom 3.25m X 2.97m
Level: 2nd - Primary bedroom 4.62m X 3.1m
Level: 2nd - 2nd bedroom 4.06m X 2.82m
Level: 2nd - Laundry 3.51m X 2.92m
Level: Basement - Recreational room / games room 6.91m X 4.01m
Level: Basement - Kitchen 3.89m X 2.57m
Level: Main - Living room 4.62m X 3.45m
Level: Main - Dining room 4.62m X 3.45m
Level: Main
- Listing source url Https://www.realtor.ca/real-estate/28825420/24-willis-drive-brampton-brampton-east-brampton-east
- Listing type identifier Idx

$-2,613
/ Month

