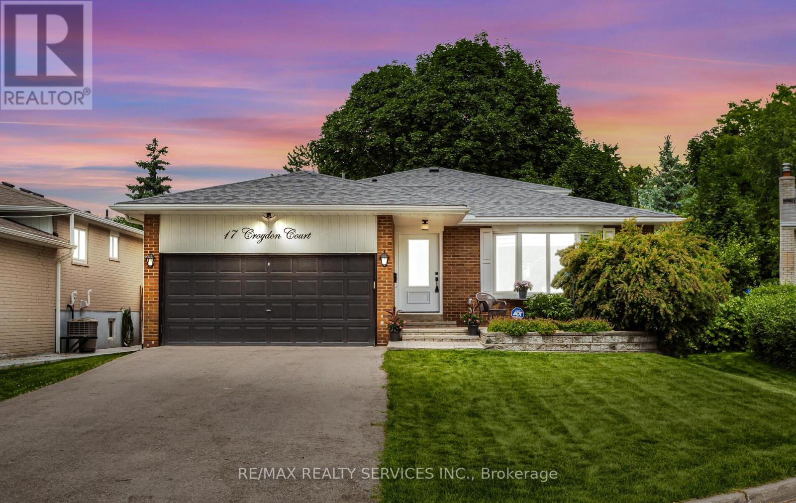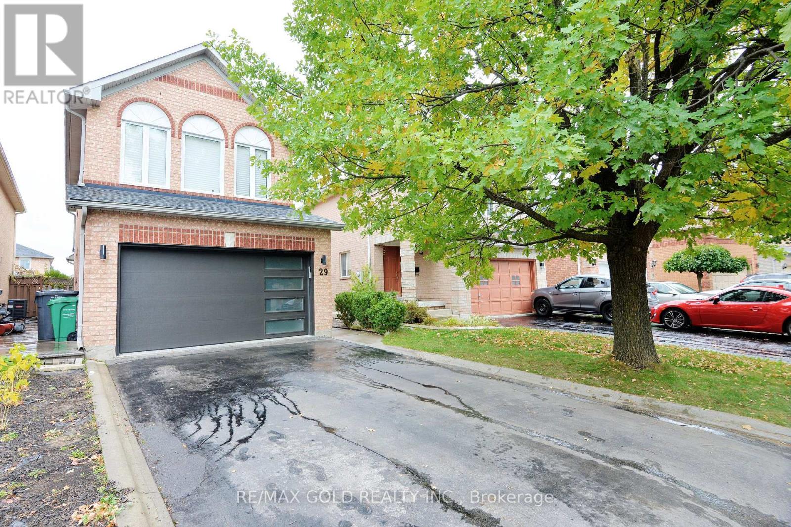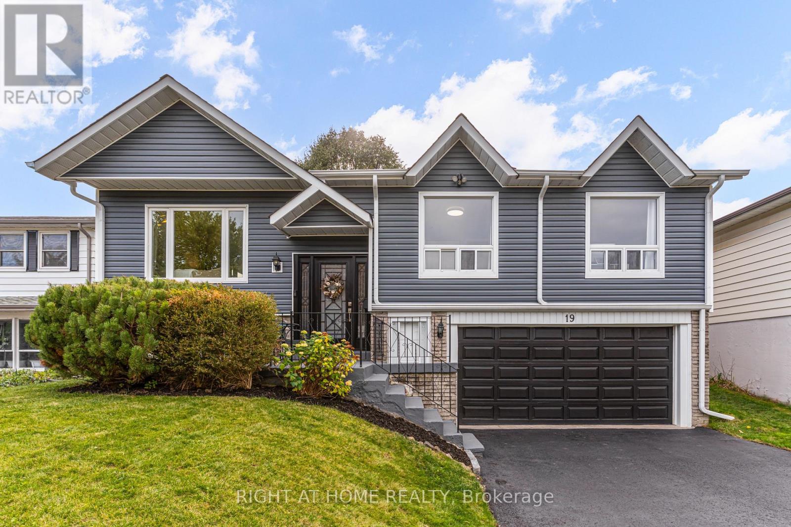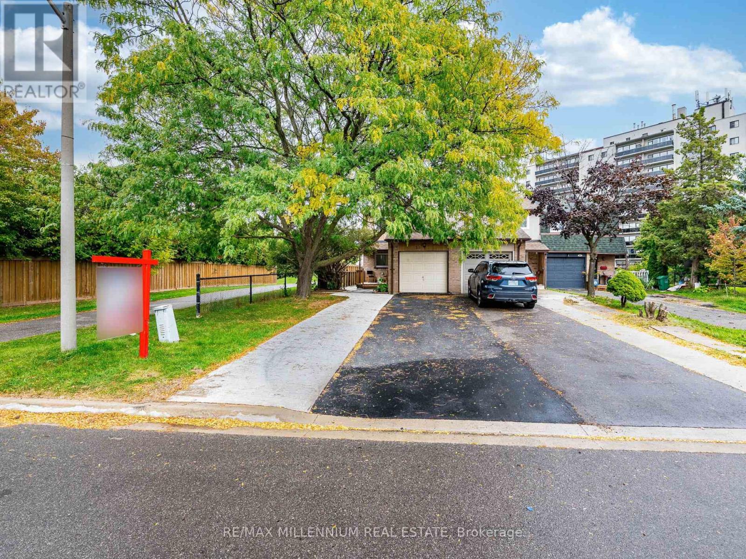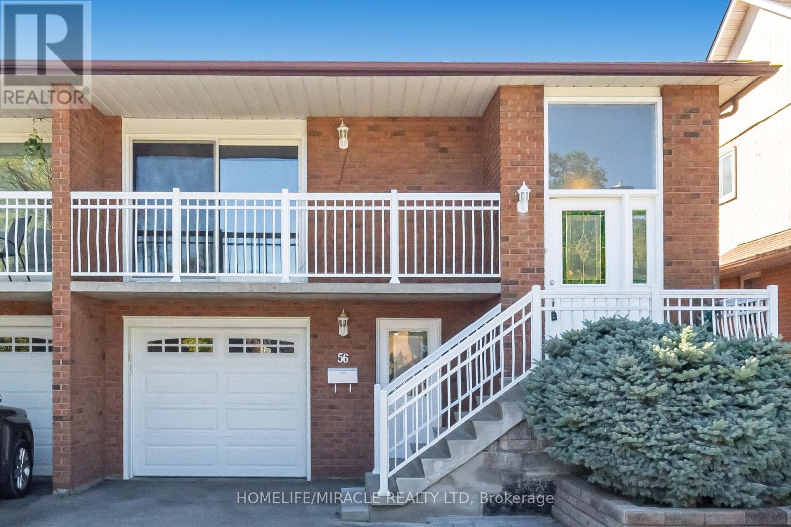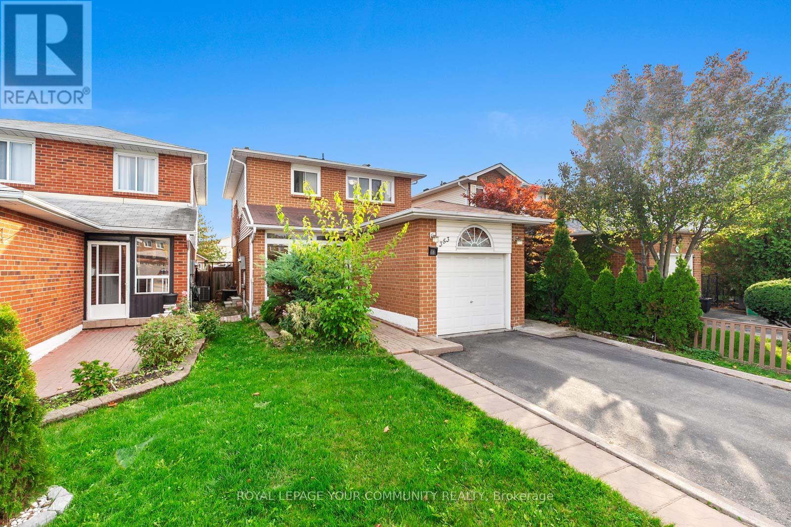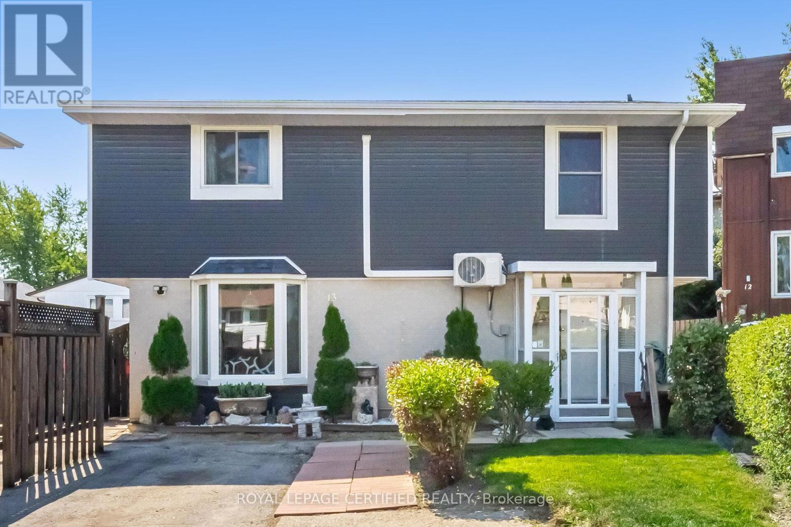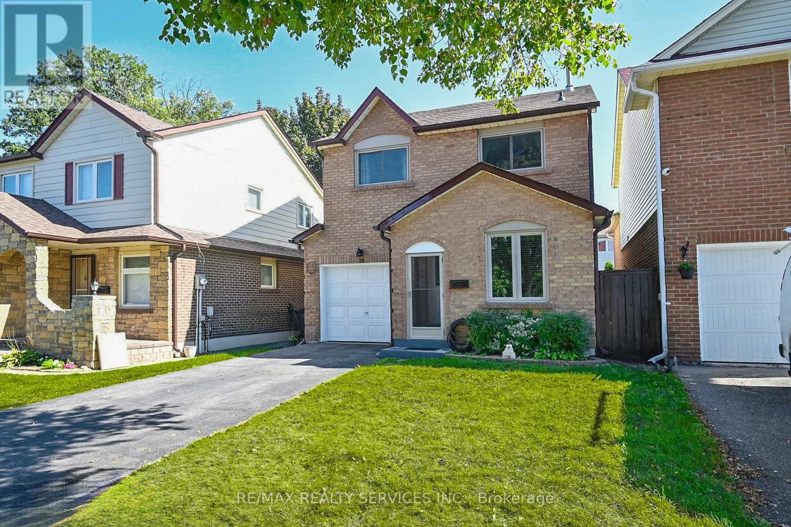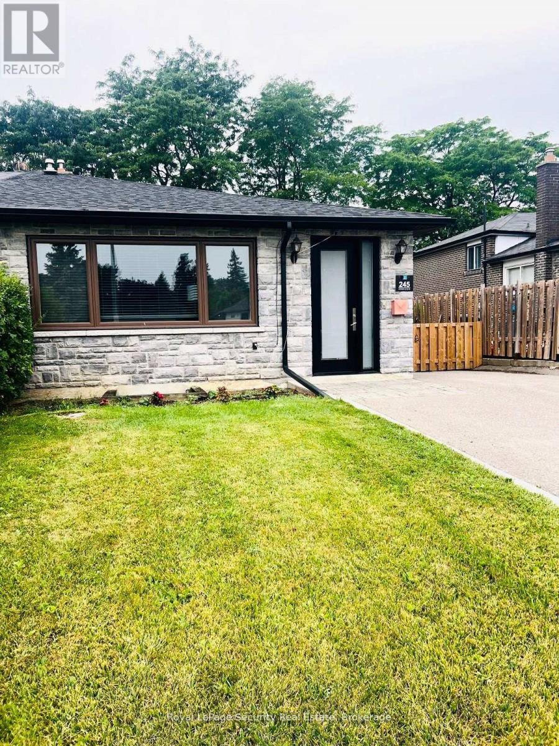
Highlights
Description
- Time on Houseful41 days
- Property typeSingle family
- StyleBungalow
- Neighbourhood
- Median school Score
- Mortgage payment
Beautifully renovated 3+1 bedroom semi-detached bungalow on a quiet, family-friendly street. Features include modern hardwood floors, pot lights, new interior and front doors, and an open-concept layout with a seamless flow between the kitchen, dining, and living areas. The primary bedroom offers a sliding door walkout to a Juliet balcony, complemented by two additional spacious bedrooms on the main floor. Half of the basement is finished as a self-contained apartment with a separate entrance, featuring a full kitchen, living area, large bedroom, and updated bathroom ideal for rental income or in-law use. The other half remain sun finished, providing excellent storage space or potential for future customization. Outside, the home boasts a fresh stone facade, 2023 roof, new gutters, select new windows, and a private fenced backyard with no neighbors behind. Ample parking for up to four vehicles completes this exceptional property. A true gem offering modern living, flexible space, and income potential this is a home you wont want to miss. (id:63267)
Home overview
- Cooling Central air conditioning
- Heat source Natural gas
- Heat type Forced air
- Sewer/ septic Sanitary sewer
- # total stories 1
- # parking spaces 4
- # full baths 2
- # total bathrooms 2.0
- # of above grade bedrooms 4
- Flooring Ceramic, hardwood, laminate
- Subdivision Avondale
- Directions 1415547
- Lot size (acres) 0.0
- Listing # W12390630
- Property sub type Single family residence
- Status Active
- Kitchen 3.73m X 3.28m
Level: Lower - Living room 8.64m X 6.76m
Level: Lower - Bedroom 5.74m X 3.33m
Level: Lower - Dining room 7.04m X 3.96m
Level: Main - 3rd bedroom 2.74m X 2.74m
Level: Main - Living room 7.04m X 3.96m
Level: Main - Kitchen 4.19m X 3.07m
Level: Main - 2nd bedroom 3.81m X 3.02m
Level: Main - Foyer 1.93m X 1.3m
Level: Main - Primary bedroom 4.17m X 3.03m
Level: Main
- Listing source url Https://www.realtor.ca/real-estate/28834805/245-avondale-boulevard-brampton-avondale-avondale
- Listing type identifier Idx

$-2,266
/ Month





