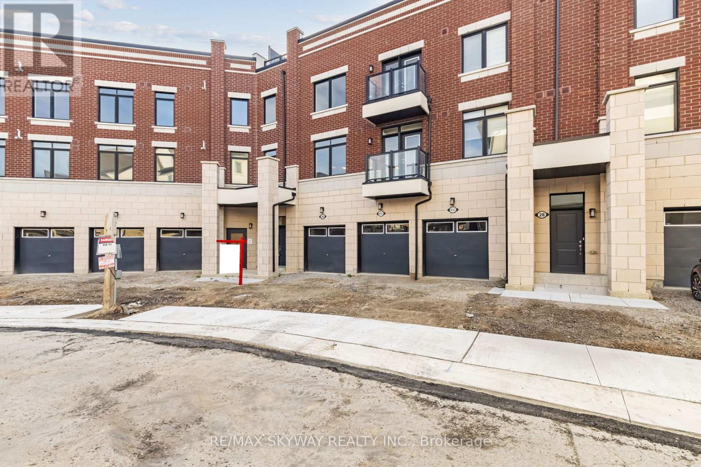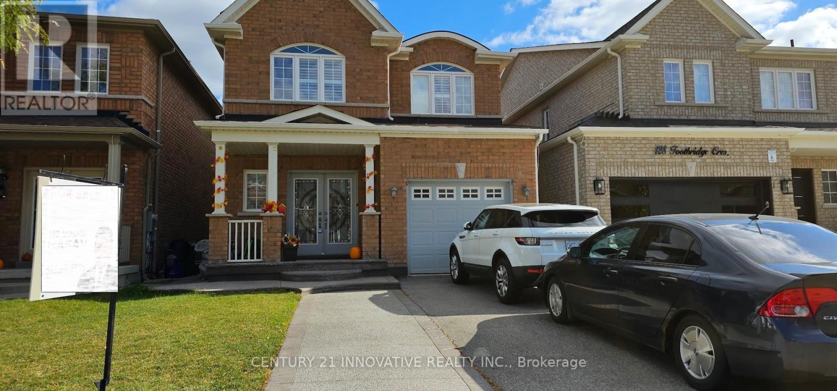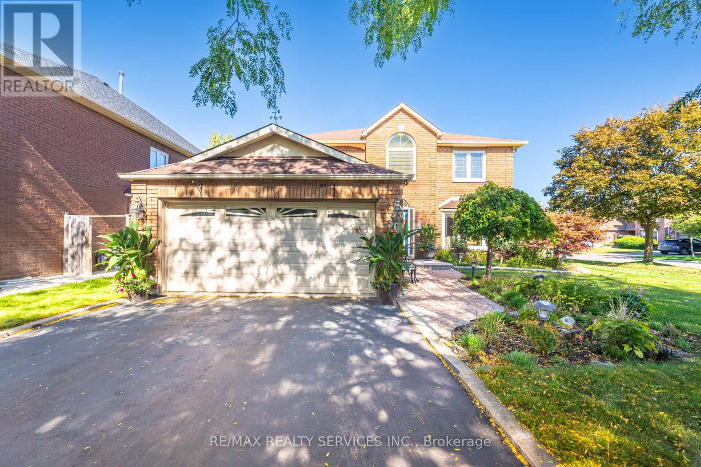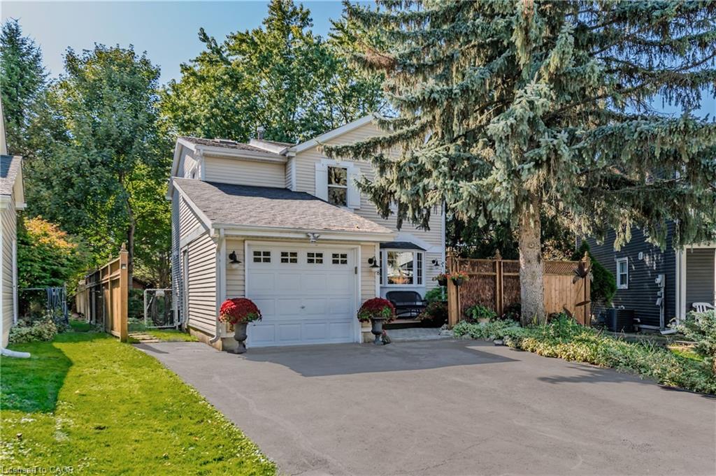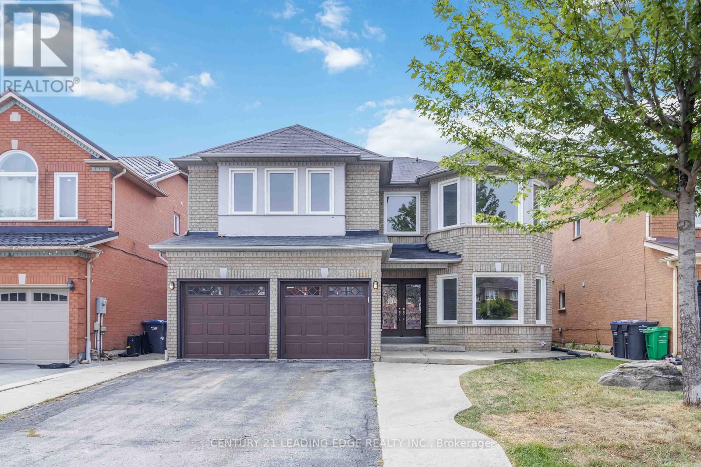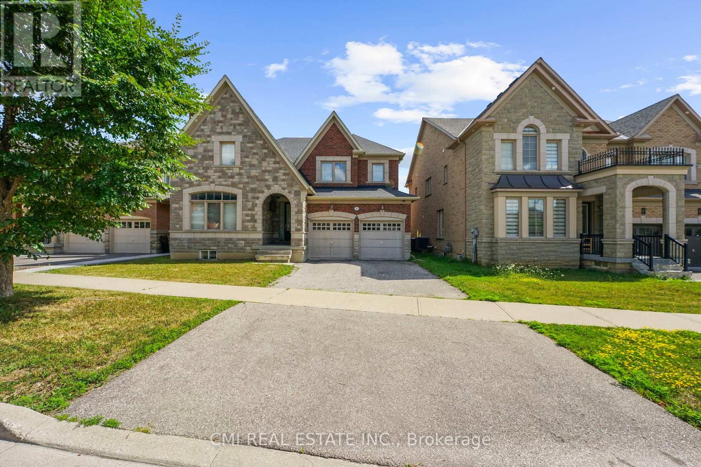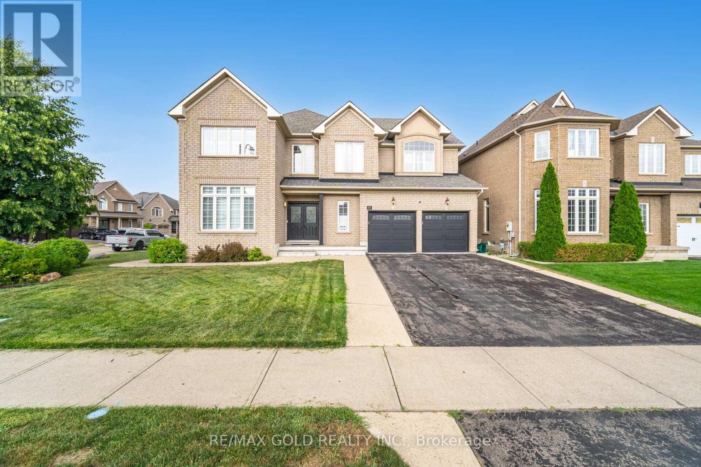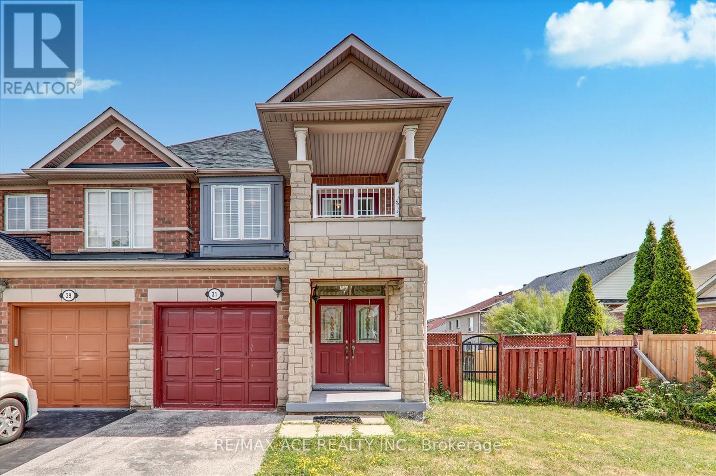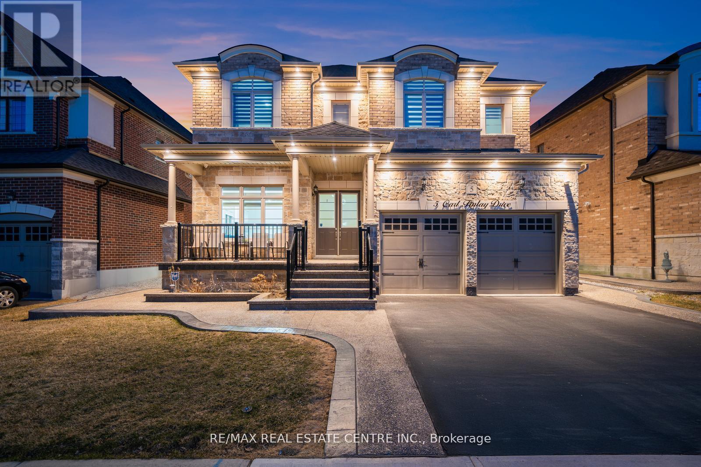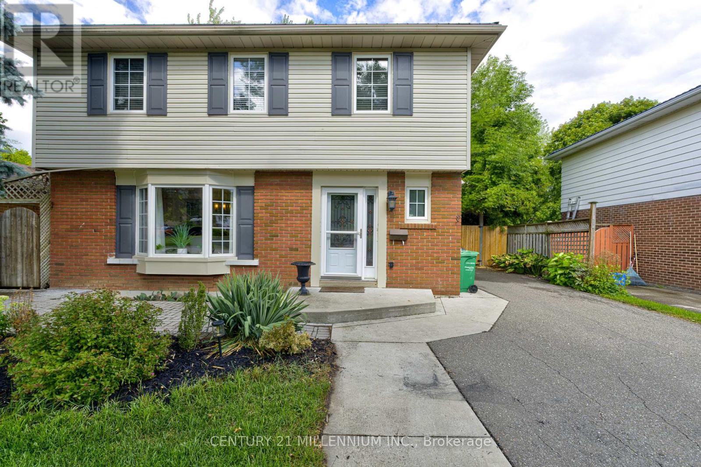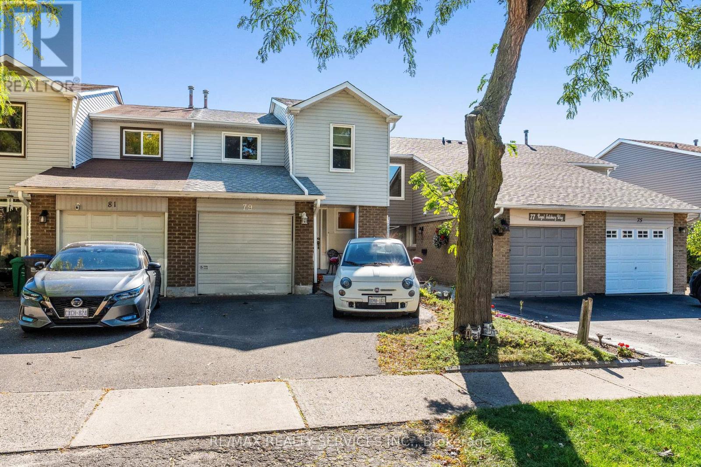- Houseful
- ON
- Brampton
- Sandringham-Wellington
- 25 Castle Mountain Dr
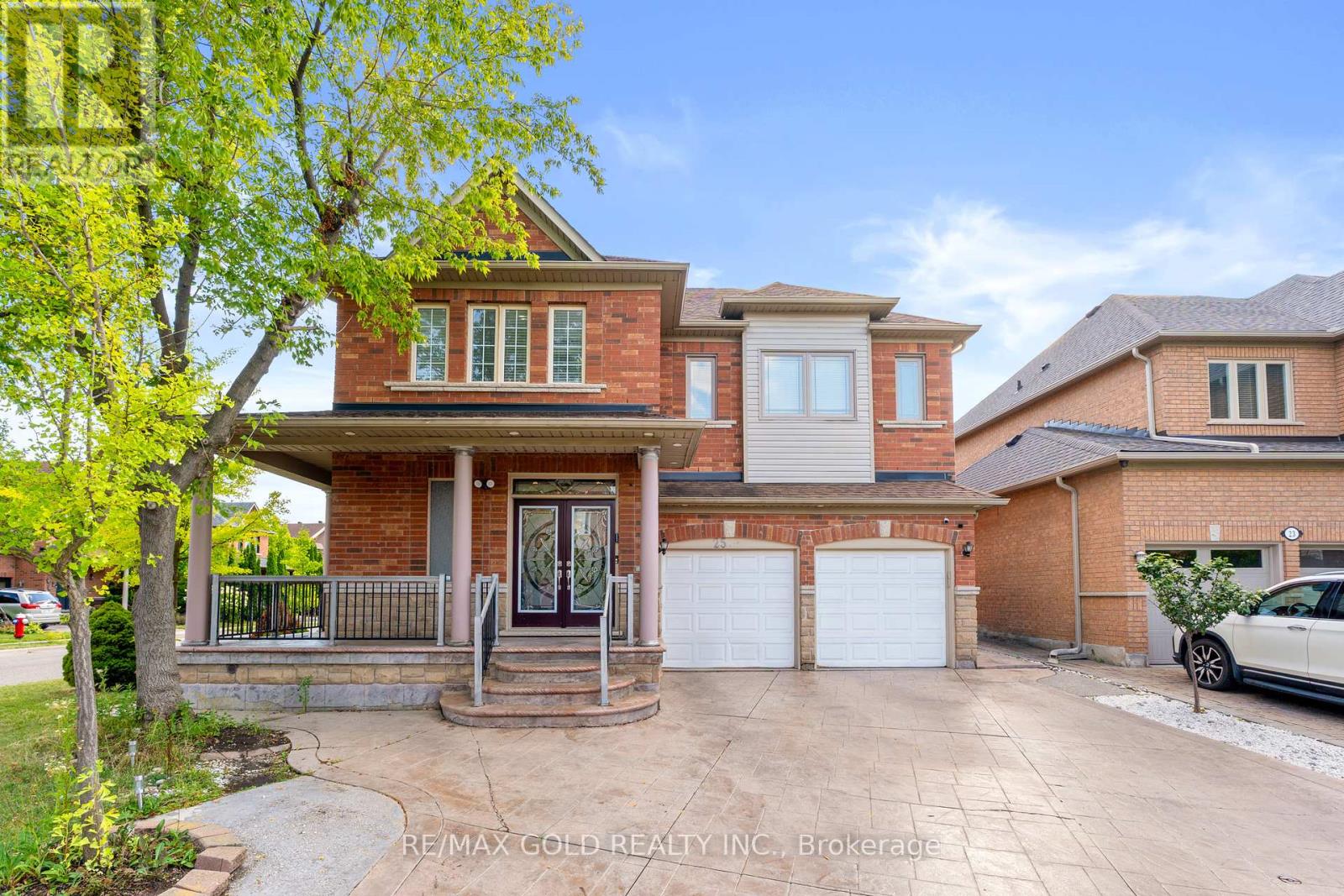
Highlights
Description
- Time on Houseful48 days
- Property typeSingle family
- Neighbourhood
- Median school Score
- Mortgage payment
Welcome to this beautifully upgraded and meticulously maintained corner lot home that truly has it all. From the moment you arrive, the stamped concrete driveway and patterned concrete accents around the property create a warm and inviting first impression. Step inside to find gleaming hardwood floors, elegant crown moulding, pot lights, and thoughtful upgrades throughout. The spacious living and dining room with soaring ceilings offers the perfect setting for entertaining, while the cozy main floor family room is ideal for everyday relaxation. The modern, upgraded kitchen with granite counters and stainless steel appliances provides both style and functionality, making it a space youll love to gather in. Upstairs, the elegant primary retreat and spa-inspired upgraded bathrooms add a touch of luxury, while the versatile loft provides extra space for a home office, playroom, or quiet reading area. With two convenient laundry rooms, daily living is made easy. Outside, the backyard features a deck and a garden shed, offering the perfect combination of storage and outdoor enjoyment. The separate entrance leads to a bright and fully finished basement complete with an eat-in summer kitchen, sitting area, two bedrooms, a four-piece bathroom, and its own laundry an excellent option for extended family, in-laws, or rental income potential. This move-in ready home has been carefully maintained and thoughtfully upgraded, offering comfort, elegance, and versatility at every turn. Truly a home you'll be proud to call your own! (id:63267)
Home overview
- Cooling Central air conditioning
- Heat source Natural gas
- Heat type Forced air
- Sewer/ septic Sanitary sewer
- # total stories 2
- # parking spaces 4
- Has garage (y/n) Yes
- # full baths 3
- # half baths 1
- # total bathrooms 4.0
- # of above grade bedrooms 6
- Flooring Laminate, hardwood, ceramic
- Has fireplace (y/n) Yes
- Subdivision Sandringham-wellington
- Lot size (acres) 0.0
- Listing # W12360958
- Property sub type Single family residence
- Status Active
- Primary bedroom 6.71m X 3.66m
Level: 2nd - 3rd bedroom 3.97m X 3.35m
Level: 2nd - 2nd bedroom 4.27m X 3.66m
Level: 2nd - 4th bedroom 3.35m X 3.35m
Level: 2nd - Kitchen 5.21m X 2.47m
Level: Basement - Sitting room 3.67m X 1.86m
Level: Basement - Bedroom 3.38m X 3.06m
Level: Basement - Bedroom 3.98m X 3.36m
Level: Basement - Family room 5.49m X 3.66m
Level: Main - Kitchen 6.13m X 3.06m
Level: Main - Living room 5.82m X 4.51m
Level: Main - Dining room 5.82m X 4.51m
Level: Main
- Listing source url Https://www.realtor.ca/real-estate/28769737/25-castle-mountain-drive-brampton-sandringham-wellington-sandringham-wellington
- Listing type identifier Idx

$-3,413
/ Month

