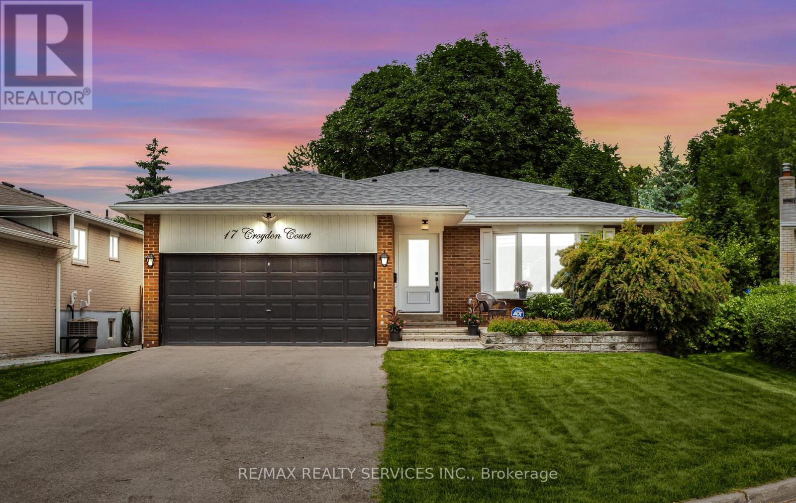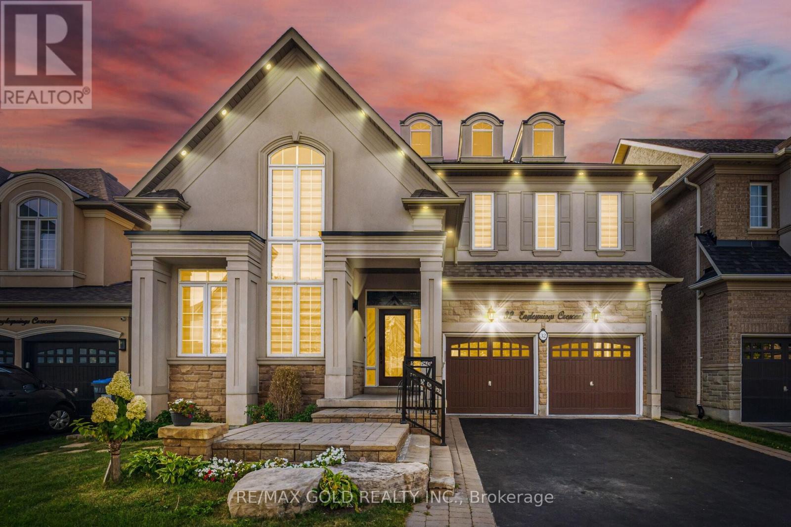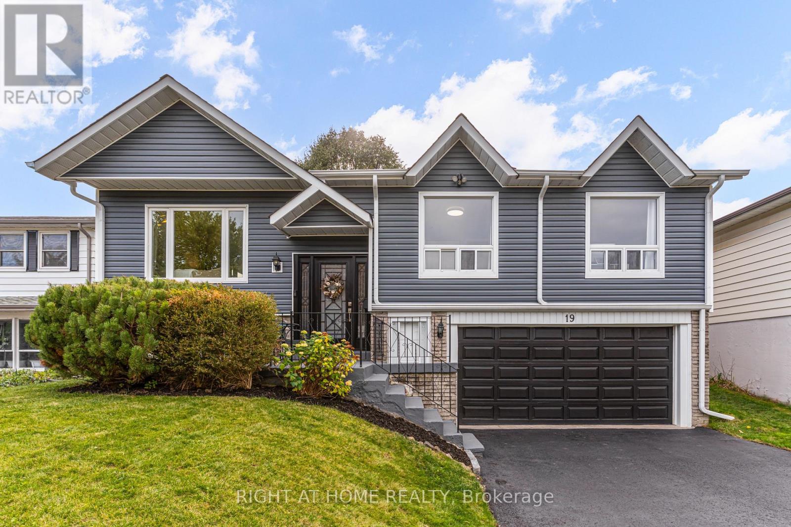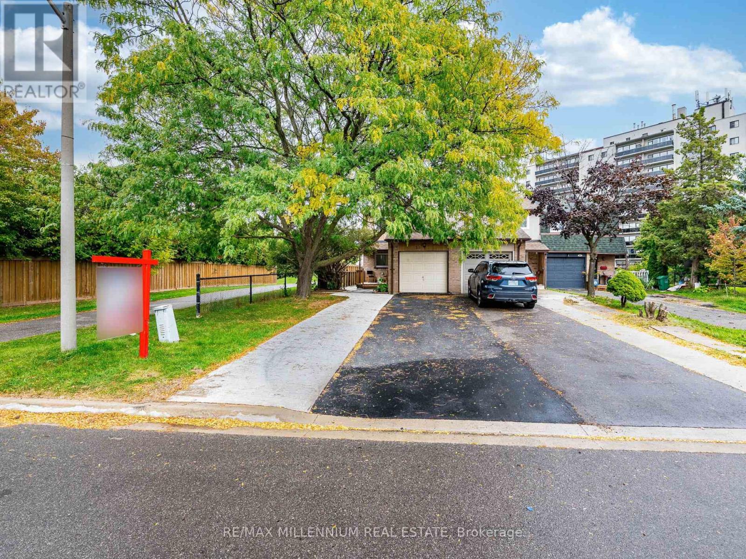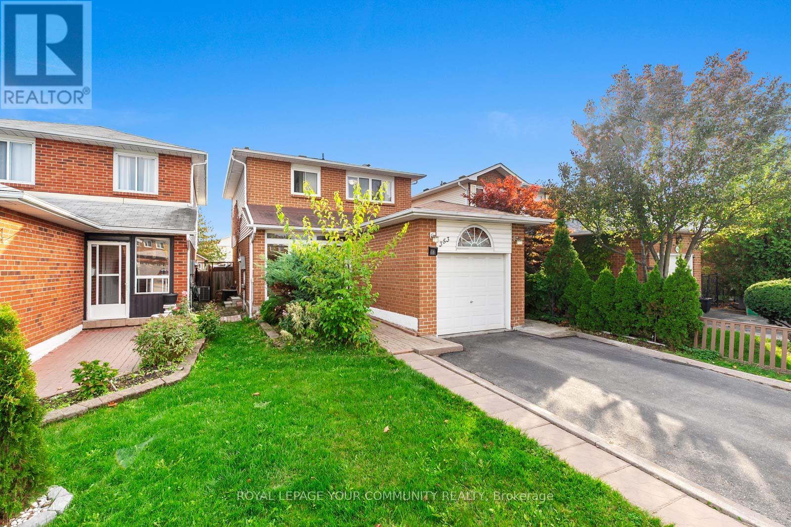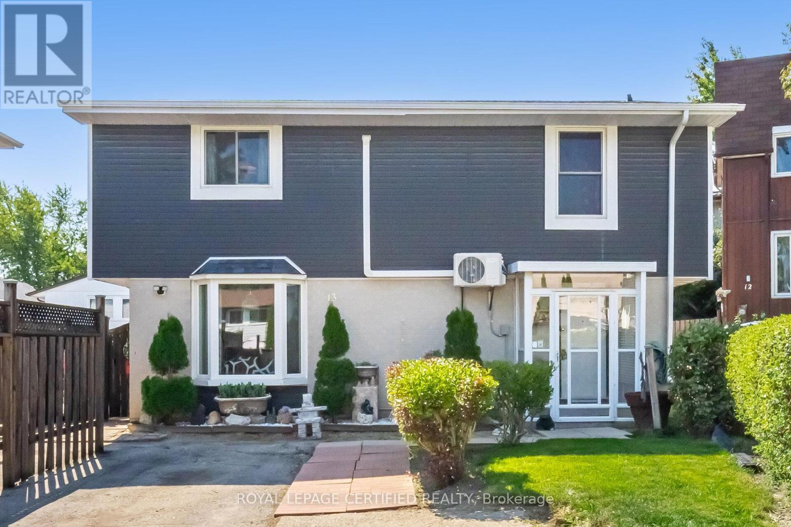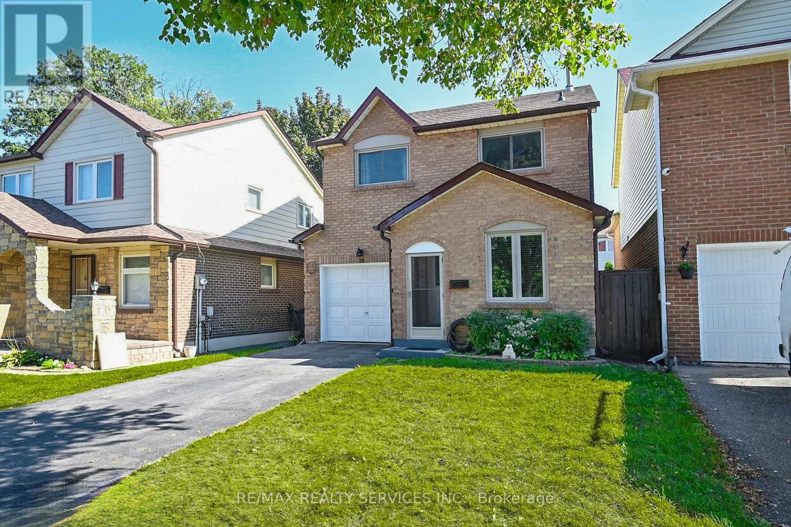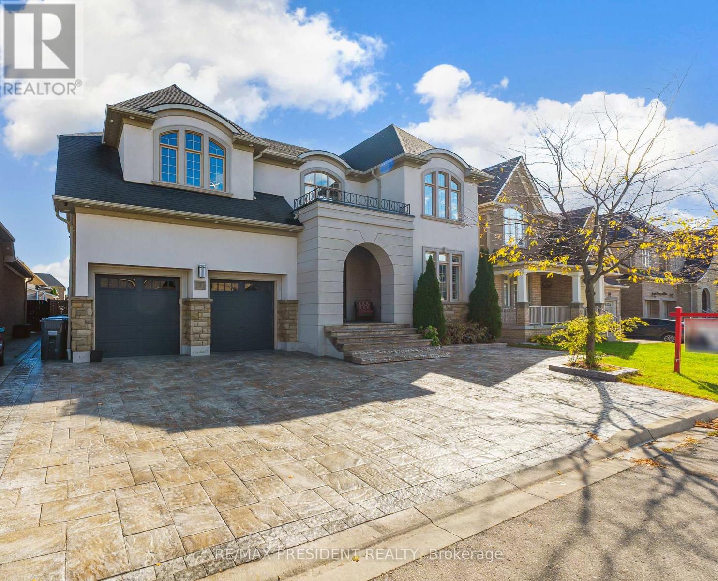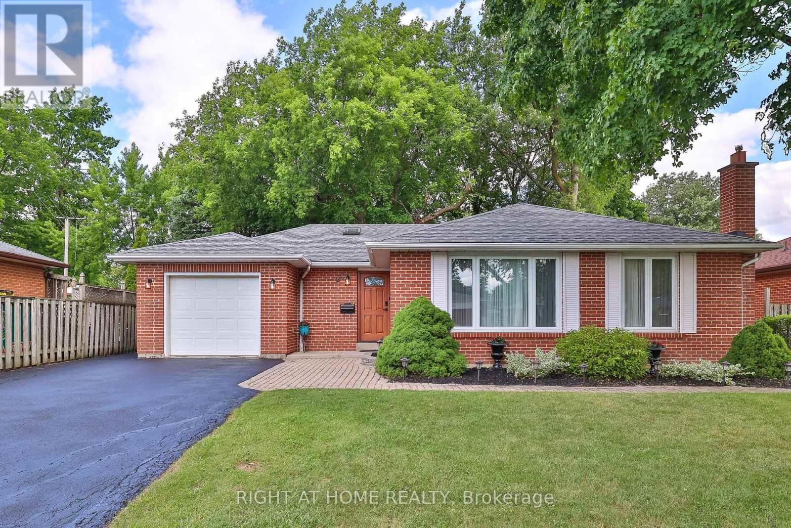
Highlights
Description
- Time on Houseful47 days
- Property typeSingle family
- StyleBungalow
- Neighbourhood
- Median school Score
- Mortgage payment
Welcome to this beautifully loved and maintained three-bedroom bungalow located in the highly desirable Southgate area of Brampton. Situated on a 52 x 114 ft- foot treed lot, this property backs onto Dorchester Park and nearby playgrounds, offering excellent curb appeal. The home features spacious bedrooms, an updated kitchen with granite countertops, and hardwood flooring in the living room, dining room area and bedrooms beneath the carpeting on the main floor. A skylight in the third bedroom provides a pleasant natural view. The large family room and open basement space offer ample room for gatherings and accommodating growing families. The family room includes a gas fireplace, creating a warm and inviting atmosphere. The open basement offers lots of potential. The property boasts a sizable garage and an extra wide driveway suitable for multiple vehicles, with a side entrance providing access to the basement and garage. located in a family-oriented community, the property offers convenient access to schools, parks, recreation centers, shopping places of worship, the 410 highway, and the GO Station. This is a distinctive property worth exploring. (id:63267)
Home overview
- Cooling Central air conditioning
- Heat source Natural gas
- Heat type Forced air
- Sewer/ septic Sanitary sewer
- # total stories 1
- Fencing Fenced yard
- # parking spaces 7
- Has garage (y/n) Yes
- # full baths 2
- # total bathrooms 2.0
- # of above grade bedrooms 3
- Flooring Hardwood, carpeted
- Has fireplace (y/n) Yes
- Community features Community centre
- Subdivision Southgate
- Lot desc Lawn sprinkler
- Lot size (acres) 0.0
- Listing # W12376209
- Property sub type Single family residence
- Status Active
- Family room 7.8m X 10.79m
Level: Basement - Living room 7.3m X 3.38m
Level: Ground - 2nd bedroom 4.03m X 3.37m
Level: Ground - 3rd bedroom 2.94m X 2.61m
Level: Ground - Dining room 7.3m X 3.38m
Level: Ground - Kitchen 3.53m X 3.11m
Level: Ground - Primary bedroom 4.55m X 3.37m
Level: Ground
- Listing source url Https://www.realtor.ca/real-estate/28803940/25-devonshire-drive-brampton-southgate-southgate
- Listing type identifier Idx

$-2,667
/ Month





