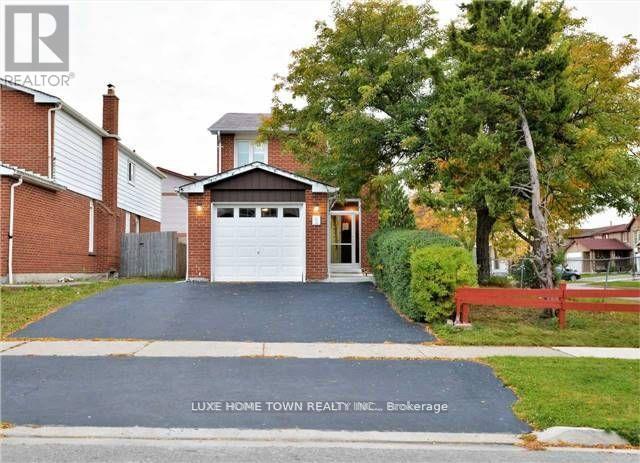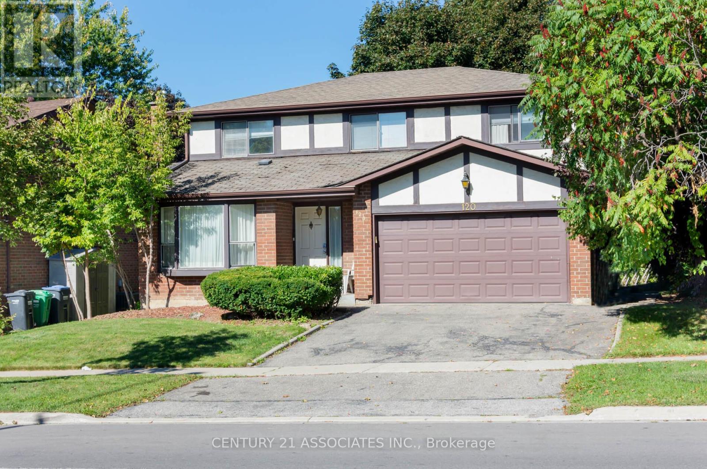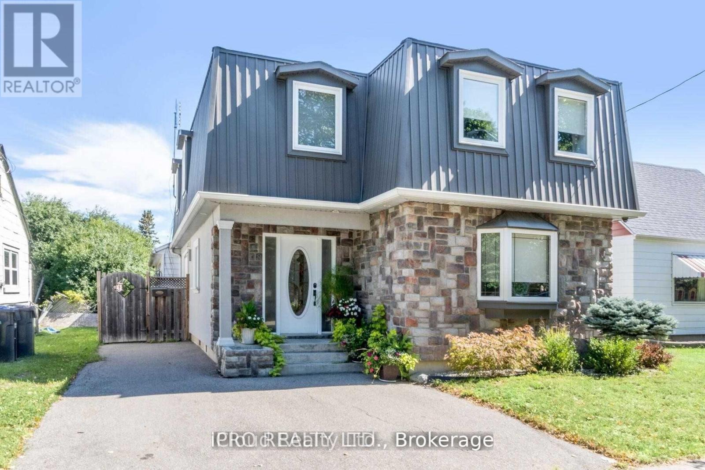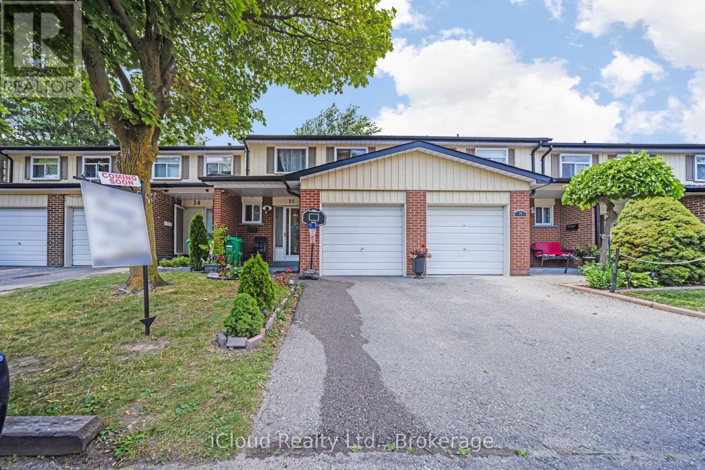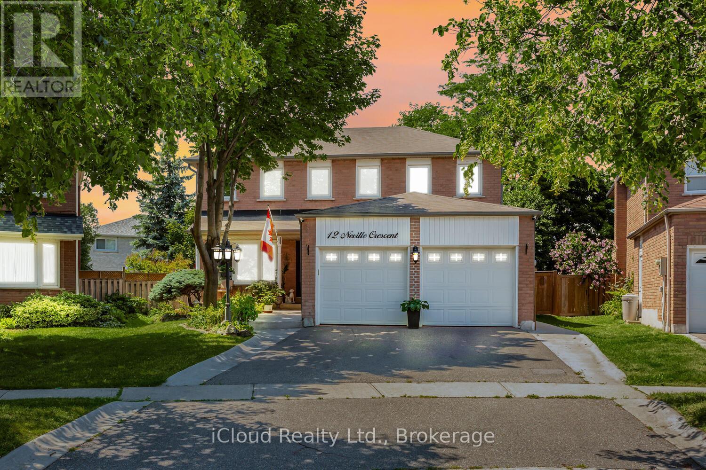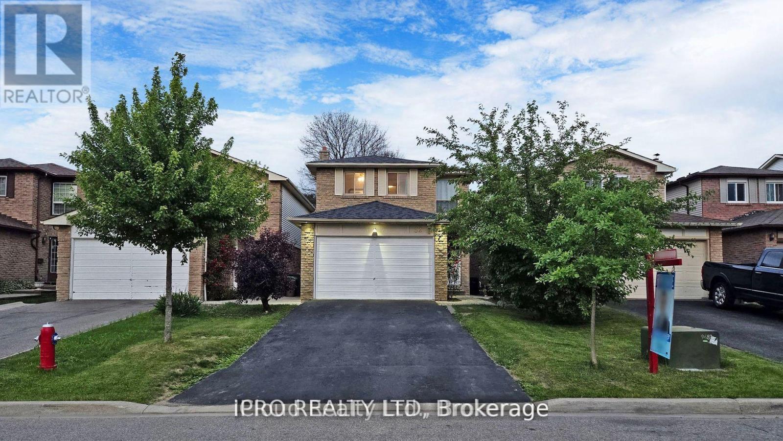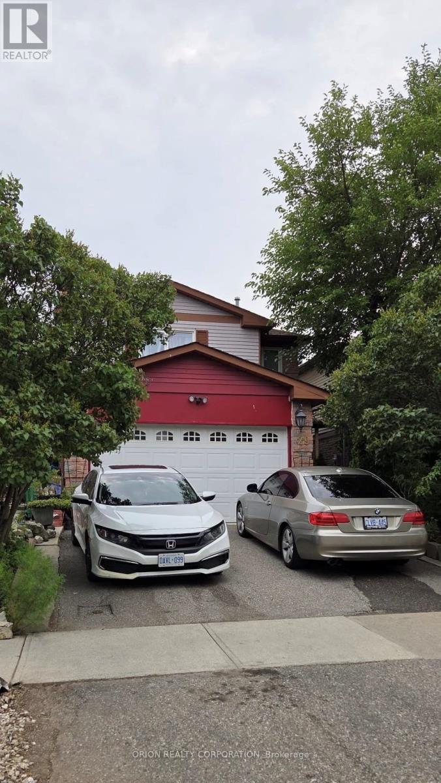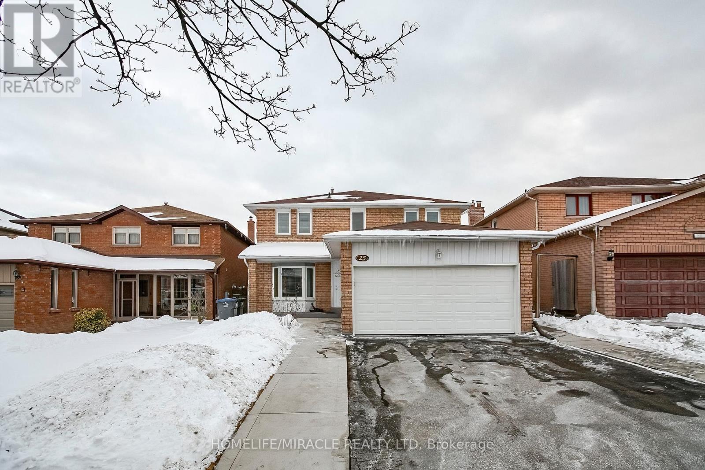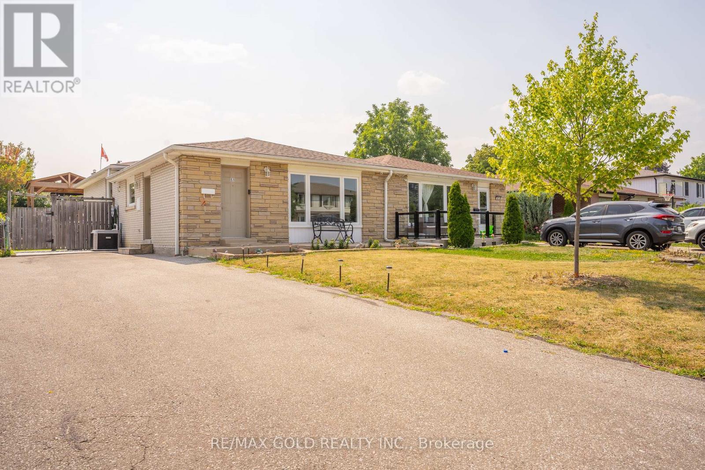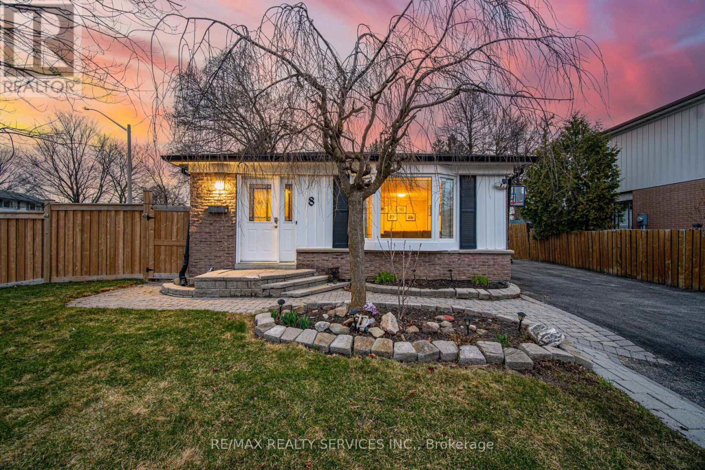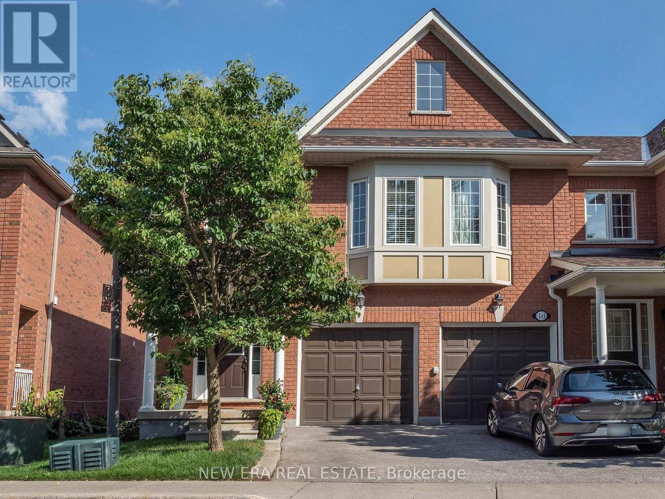- Houseful
- ON
- Brampton
- Fletchers Creek South
- 26 Brownridge Ct N
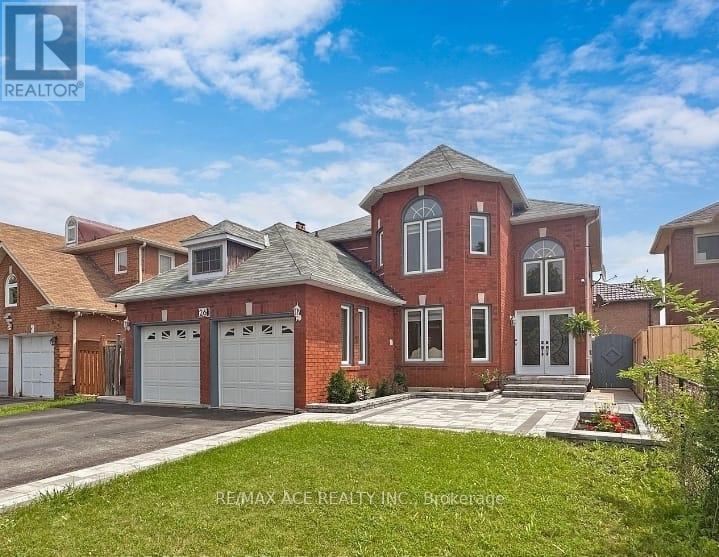
Highlights
Description
- Time on Housefulnew 13 hours
- Property typeSingle family
- Neighbourhood
- Median school Score
- Mortgage payment
Welcome to this stunning detached 2-story home, which offers the ideal blend of convenience, space, and functionality. Enjoy being just 3 minutes from Costco, Walmart, Home Depot, Lowes, the Driving Test Centre, and only steps from LA Fitness, a top-rated golf course, and the highly sought-after Turner Fenton Secondary School. Shoppers World is just a 5-minute drive away, ensuring everything you need is within easy reach. Nestled on a quiet court with a wide 46-ft frontage, this beautifully maintained home features a spacious, open-concept layout, a California-style kitchen with a center island breakfast bar, and a main floor laundry room for added ease. A gorgeous spiral staircase connects the upper floors to a fully legal 3-bedroom basement apartment with separate laundry perfect for extended family or rental income. Step outside to a professionally landscaped yard complete with a new stamped concrete patio and backyard - ideal for entertaining or relaxing. The oversized master bedroom boasts a luxurious 5-piece ensuite and walk-in closet. This property is truly a rare gem that offers exceptional value, location, and space. A must-see for families and investors alike! (id:63267)
Home overview
- Cooling Central air conditioning
- Heat source Natural gas
- Heat type Forced air
- Sewer/ septic Sanitary sewer
- # total stories 2
- # parking spaces 6
- Has garage (y/n) Yes
- # full baths 3
- # half baths 1
- # total bathrooms 4.0
- # of above grade bedrooms 7
- Flooring Parquet, hardwood
- Subdivision Fletcher's creek south
- Directions 2105273
- Lot size (acres) 0.0
- Listing # W12309935
- Property sub type Single family residence
- Status Active
- 2nd bedroom 3.64m X 4.2m
Level: 2nd - Primary bedroom 6.14m X 3.95m
Level: 2nd - 4th bedroom 3.59m X 3.03m
Level: 2nd - 3rd bedroom 4.7m X 3.03m
Level: 2nd - 5th bedroom Measurements not available
Level: Basement - Bedroom Measurements not available
Level: Basement - Bedroom Measurements not available
Level: Basement - Family room 6.74m X 3.95m
Level: Main - Living room 3.64m X 4.84m
Level: Main - Dining room 3.64m X 4.45m
Level: Main - Kitchen 3.74m X 5.14m
Level: Main
- Listing source url Https://www.realtor.ca/real-estate/28659075/26-brownridge-court-n-brampton-fletchers-creek-south-fletchers-creek-south
- Listing type identifier Idx

$-3,467
/ Month

