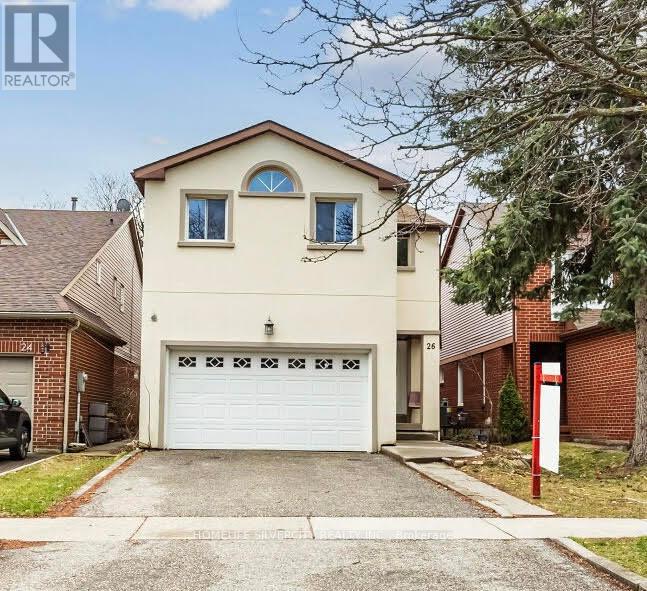- Houseful
- ON
- Brampton
- Fletchers West
- 26 Cresswell Dr

Highlights
This home is
25%
Time on Houseful
55 Days
School rated
6.4/10
Brampton
-0.07%
Description
- Time on Houseful55 days
- Property typeSingle family
- Neighbourhood
- Median school Score
- Mortgage payment
Don't Miss It!! Beautiful Fully Renovated Stunning 5 Br, 5 Wr Detached Home with 2 Bedroom LEGAL BASEMENT. Brand new Flooring at above grade level, New Pot Lights, New Upgraded Stairs with Iron Pickets, Freshly Painted, This Open Concept House Has Stucco Elevation, Extra deep lot 131feet, Separate Family & Living Room, Carpet free, porcelain tiles and New Vanities in Bathrooms, New Quartz's Countertops, Rental income from Legal basement $2,000 per Month. Close To Public & Catholic Schools, Shopping Mall, Highways and Walking Distance to Sheridan College. Upper floor is vacant, but basement is tenanted. (id:63267)
Home overview
Amenities / Utilities
- Cooling Central air conditioning
- Heat source Natural gas
- Heat type Forced air
- Sewer/ septic Sanitary sewer
Exterior
- # total stories 2
- # parking spaces 6
- Has garage (y/n) Yes
Interior
- # full baths 4
- # half baths 1
- # total bathrooms 5.0
- # of above grade bedrooms 7
- Flooring Laminate
Location
- Subdivision Fletcher's west
Overview
- Lot size (acres) 0.0
- Listing # W12363730
- Property sub type Single family residence
- Status Active
Rooms Information
metric
- Loft 4.19m X 3.2m
Level: 2nd - Primary bedroom 3.9m X 4.72m
Level: 2nd - 3rd bedroom 4.1m X 3.2m
Level: 2nd - 2nd bedroom 2.91m X 3.51m
Level: 2nd - 4th bedroom 4.16m X 3.2m
Level: 2nd - 5th bedroom 3.6m X 2.74m
Level: 2nd - Bedroom Measurements not available
Level: Basement - Living room Measurements not available
Level: Basement - Dining room 3.2m X 3.2m
Level: Main - Kitchen 5.17m X 3.03m
Level: Main - Living room 5.17m X 3.45m
Level: Main - Family room 4.27m X 3.81m
Level: Main
SOA_HOUSEKEEPING_ATTRS
- Listing source url Https://www.realtor.ca/real-estate/28775664/26-cresswell-drive-brampton-fletchers-west-fletchers-west
- Listing type identifier Idx
The Home Overview listing data and Property Description above are provided by the Canadian Real Estate Association (CREA). All other information is provided by Houseful and its affiliates.

Lock your rate with RBC pre-approval
Mortgage rate is for illustrative purposes only. Please check RBC.com/mortgages for the current mortgage rates
$-2,666
/ Month25 Years fixed, 20% down payment, % interest
$
$
$
%
$
%

Schedule a viewing
No obligation or purchase necessary, cancel at any time
Nearby Homes
Real estate & homes for sale nearby












