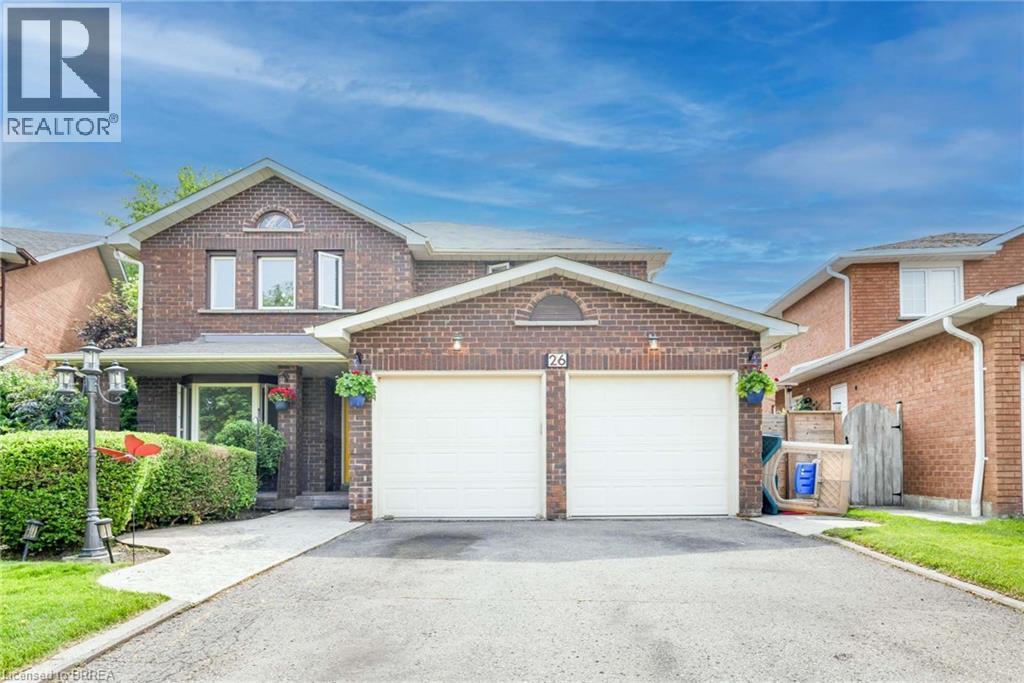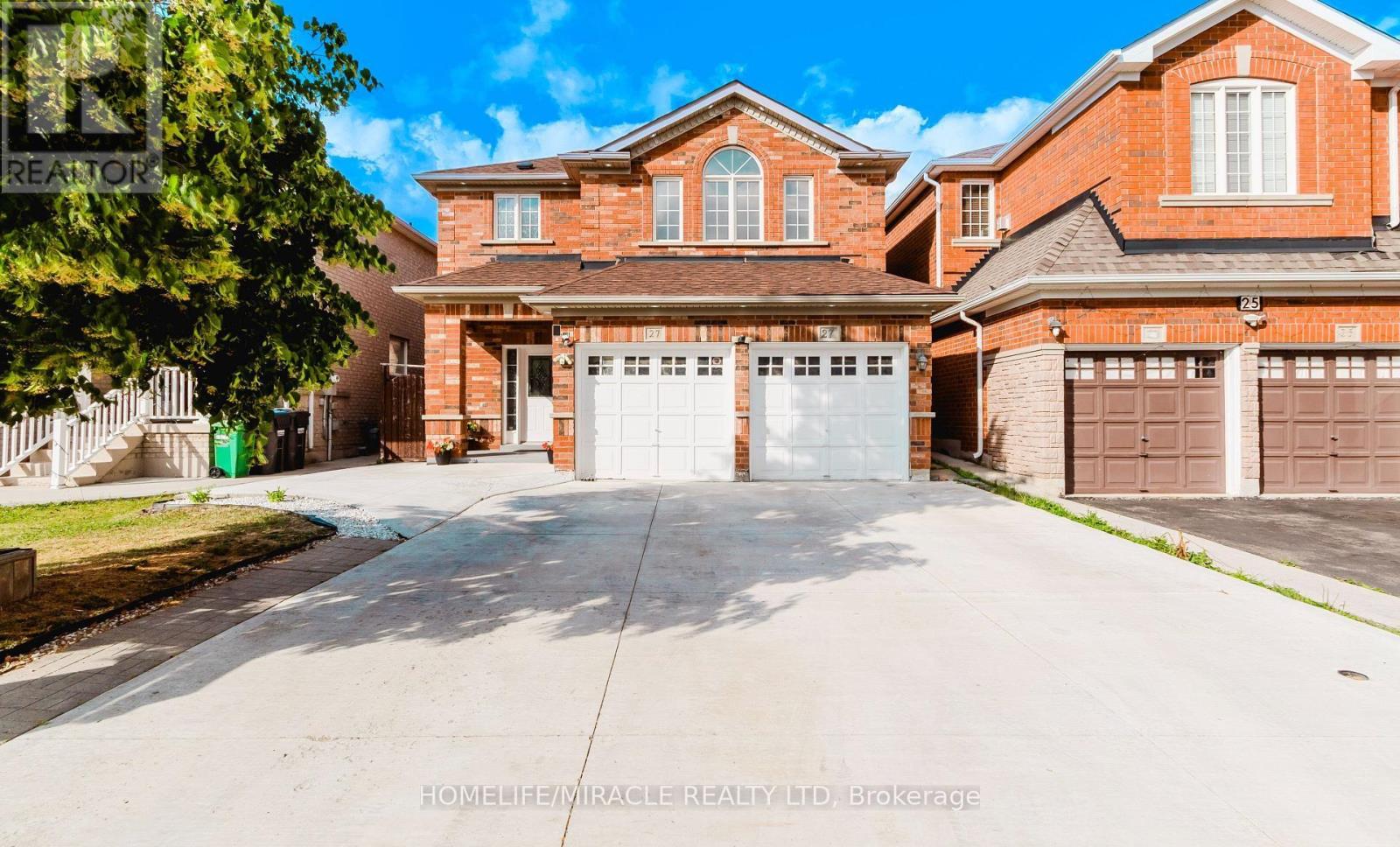- Houseful
- ON
- Brampton
- Heat Lake West
- 26 Dundalk Cres

Highlights
Description
- Home value ($/Sqft)$392/Sqft
- Time on Housefulnew 4 days
- Property typeSingle family
- Style2 level
- Neighbourhood
- Median school Score
- Mortgage payment
Welcome to 26 Dundalk Crescent — where luxury meets lifestyle on one of Heart Lake West’s most desirable crescents. This rarely offered 5-bedroom ravine-side stunner is fully loaded with everything you’ve been searching for — and more. Backing onto untouched greenspace, with no neighbours behind, Heated salt water pool where your backyard oasis awaits. Nearly 3,000 sq ft above grade + fully finished basement that equals more living space with endless potential: in-law suite, guest zone, home gym or income helper. Open-concept kitchen with granite counter tops, breakfast bar, and walkout to deck. Family room with fireplace and hardwood throughout. 5 large bedrooms and 4 total bathrooms offers room for the whole crew. Main floor laundry, plenty of storage, tons of natural light. This is your chance to own a premium lot & pool home without overpaying. Move in and start living your best life in one of Brampton’s most established communities. Minutes to Hwy 410, top schools, parks, trails, Trinity Mall, Heart Lake Conservation, and more. Book your showing today! (id:63267)
Home overview
- Cooling Central air conditioning
- Heat source Natural gas
- Heat type Forced air
- Sewer/ septic Municipal sewage system
- # total stories 2
- Fencing Fence
- # parking spaces 4
- Has garage (y/n) Yes
- # full baths 3
- # half baths 1
- # total bathrooms 4.0
- # of above grade bedrooms 5
- Has fireplace (y/n) Yes
- Community features Quiet area
- Subdivision Brhw - heart lake west
- Directions 2199704
- Lot desc Lawn sprinkler
- Lot size (acres) 0.0
- Building size 2932
- Listing # 40779197
- Property sub type Single family residence
- Status Active
- Bedroom 3.378m X 4.877m
Level: 2nd - Bedroom 4.953m X 3.302m
Level: 2nd - Bedroom 3.251m X 3.277m
Level: 2nd - Full bathroom 3.277m X 2.946m
Level: 2nd - Bathroom (# of pieces - 3) 2.794m X 2.667m
Level: 2nd - Primary bedroom 3.505m X 6.477m
Level: 2nd - Utility 7.087m X 3.353m
Level: Lower - Bathroom (# of pieces - 3) 3.15m X 1.346m
Level: Lower - Cold room 4.877m X 3.353m
Level: Lower - Bedroom 3.353m X 3.277m
Level: Lower - Recreational room 6.452m X 8.534m
Level: Lower - Bathroom (# of pieces - 2) 1.473m X 1.372m
Level: Main - Kitchen 7.214m X 3.251m
Level: Main - Dining room 3.48m X 3.327m
Level: Main - Laundry 1.575m X 1.372m
Level: Main - Living room 3.353m X 5.232m
Level: Main - Other 3.302m X 4.826m
Level: Main
- Listing source url Https://www.realtor.ca/real-estate/28995353/26-dundalk-crescent-brampton
- Listing type identifier Idx

$-3,064
/ Month












