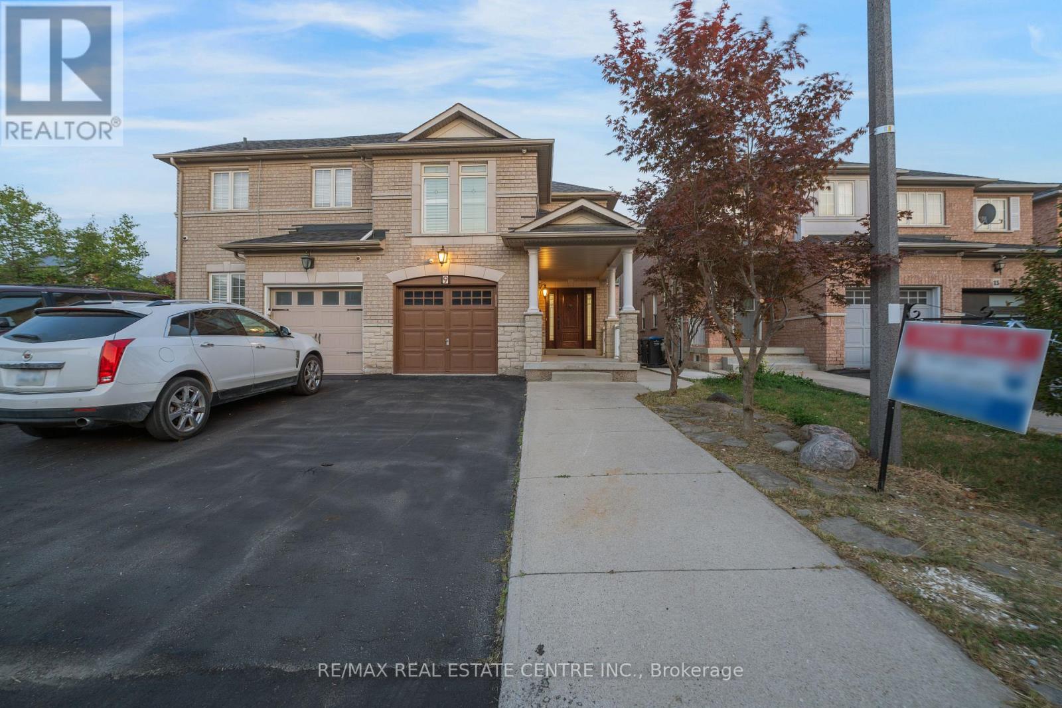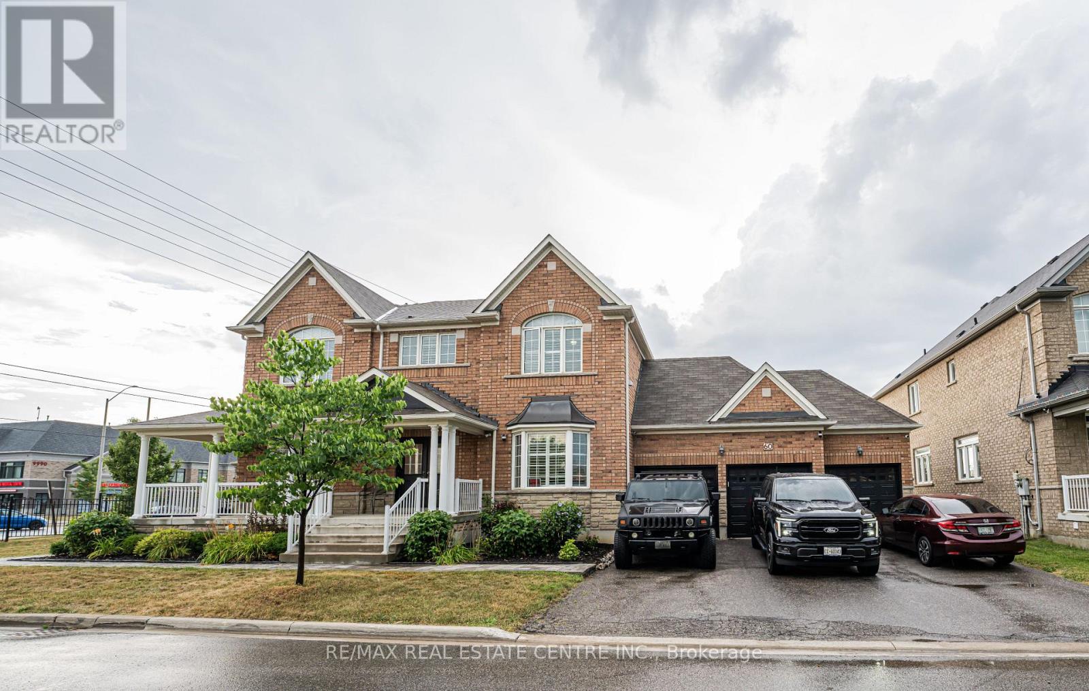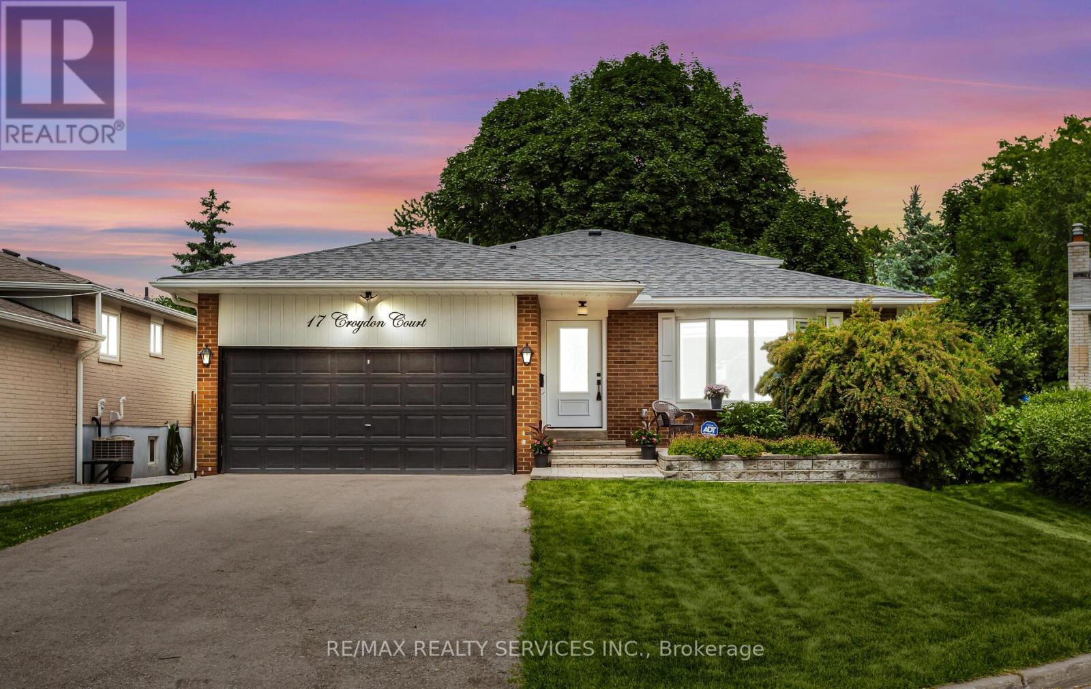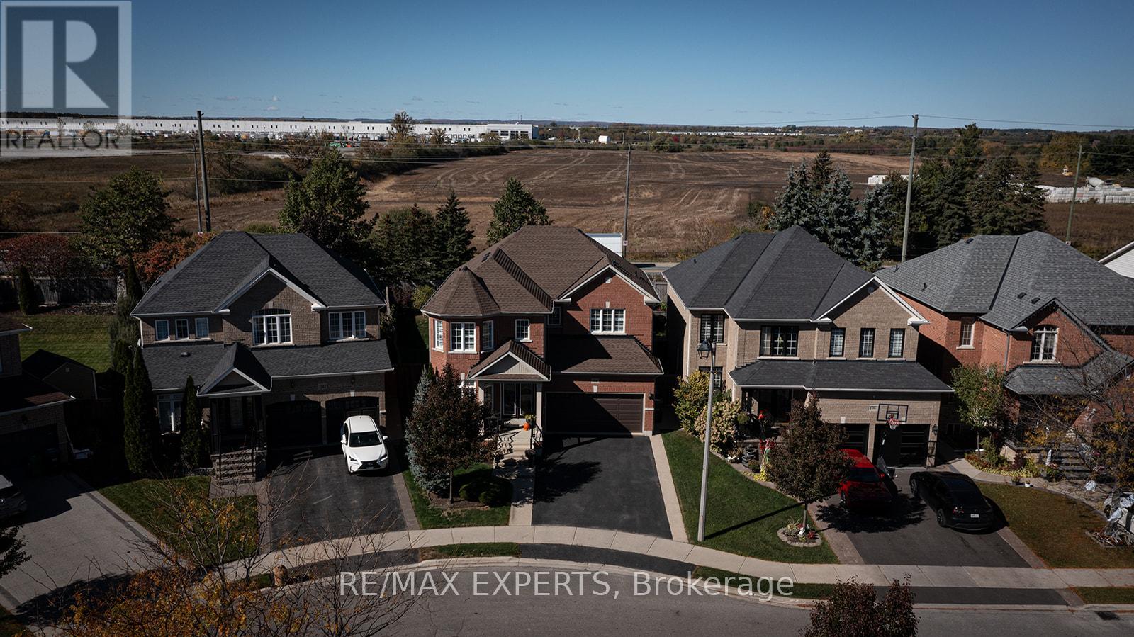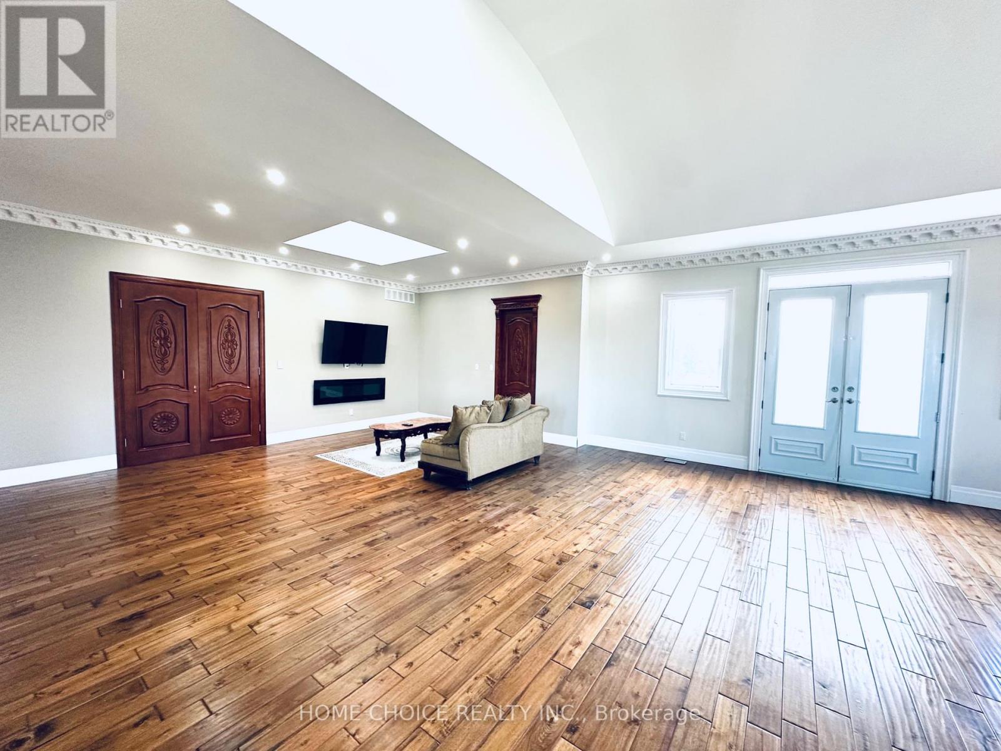- Houseful
- ON
- Brampton
- Vales of Castlemore North
- 26 Louvain Dr
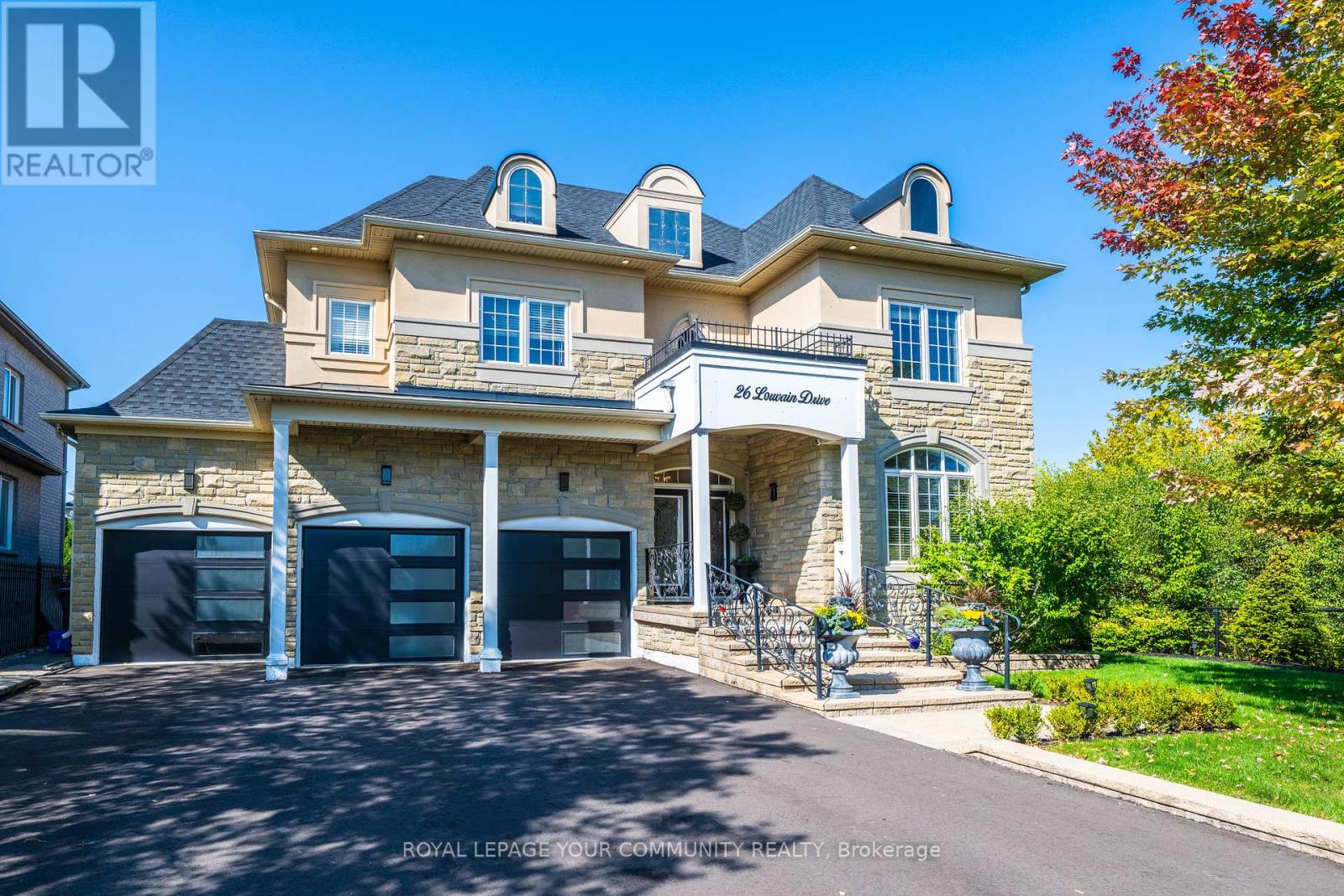
Highlights
Description
- Time on Houseful14 days
- Property typeSingle family
- Neighbourhood
- Median school Score
- Mortgage payment
Welcome to 26 Louvain Drive, a rare gem in Bramptons prestigious Chateaus community in the Prestigious Vales of Castlemore. This executive 6 bedroom, 6 bathroom detached home boasts 3800 sqft of luxury living space on the largest premium pie-shaped lot in the neighborhood. With a triple car garage + 4th parking with lift, expansive driveway with no sidewalk for ample car parking with no extra sidewalk shovelling and a beautifully finished basement offering potential for an in-law suite. This property is designed for both elegance and functionality. Step inside to soaring ceilings, granite floors, wide-plank hardwood & elegant crown moulding throughout. The gourmet kitchen features granite countertops, stainless steel appliances and a charming breakfast nook overlooking the backyard. The sun-filled family room and spacious living areas are perfect for entertaining, while each of the generously sized bedrooms includes its own ensuite, offering comfort and privacy for the whole family. The Primary suite is an entire separate private wing in the home. 5 Bedrooms in the Upper Level (3 of which are the size of primary suites & 1 Bedroom on the main which can be used as an office).Enjoy year-round views of Spearhead Valley with a seamless blend of community living and natural serenity. The professionally landscaped backyard oasis includes interlock patio, walkways, Gazebo & lush greenery. The perfect retreat to watch the seasons unfold. Lower Level can be used as a separate apartment creating versatile spaces for work, play & relaxation featuring a rec room, second family room, full bathroom. This standout home combines luxury, space, and privacy in one of Bramptons most sought-after locations. Truly a rare opportunity to own in The Chateaus, perfect for a growing or multi-generational family. Don't miss your chance to call 26 Louvain Drive home! Please refer to features list in the attachments. (id:63267)
Home overview
- Cooling Central air conditioning
- Heat source Natural gas
- Heat type Forced air
- Sewer/ septic Sanitary sewer
- # total stories 2
- Fencing Fenced yard
- # parking spaces 10
- Has garage (y/n) Yes
- # full baths 6
- # total bathrooms 6.0
- # of above grade bedrooms 6
- Flooring Hardwood
- Has fireplace (y/n) Yes
- Subdivision Vales of castlemore north
- Directions 2005404
- Lot desc Landscaped
- Lot size (acres) 0.0
- Listing # W12446883
- Property sub type Single family residence
- Status Active
- 3rd bedroom 3.76m X 3.4m
Level: 2nd - 2nd bedroom 5.7m X 4.05m
Level: 2nd - 5th bedroom 4.19m X 4.45m
Level: 2nd - 4th bedroom 4.42m X 3.91m
Level: 2nd - Primary bedroom 5.8m X 3.97m
Level: 2nd - Family room 10.7m X 3.5m
Level: Basement - Recreational room / games room 9.1m X 5.5m
Level: Basement - Dining room 3.7m X 4.32m
Level: Main - Kitchen 6.29m X 3.94m
Level: Main - Living room 4.57m X 3.7m
Level: Main - Family room 5.71m X 4.45m
Level: Main - Den 3.61m X 2.74m
Level: Main - Eating area 4.48m X 3.9m
Level: Main
- Listing source url Https://www.realtor.ca/real-estate/28955974/26-louvain-drive-brampton-vales-of-castlemore-north-vales-of-castlemore-north
- Listing type identifier Idx

$-5,733
/ Month








