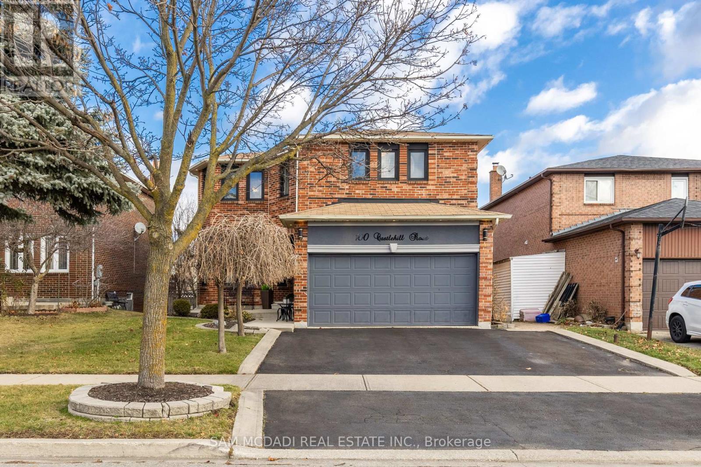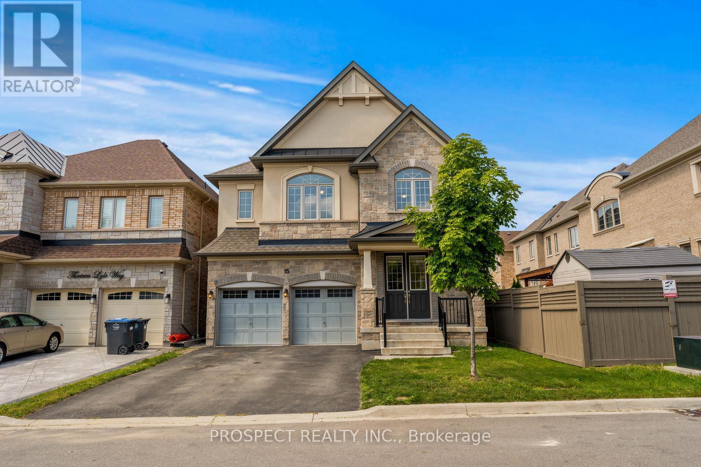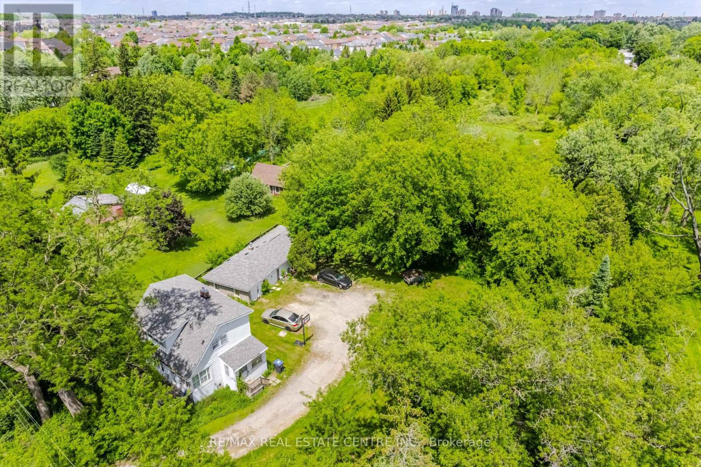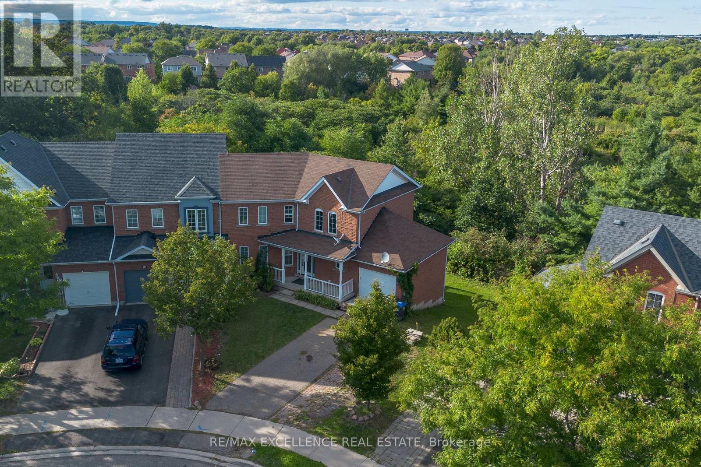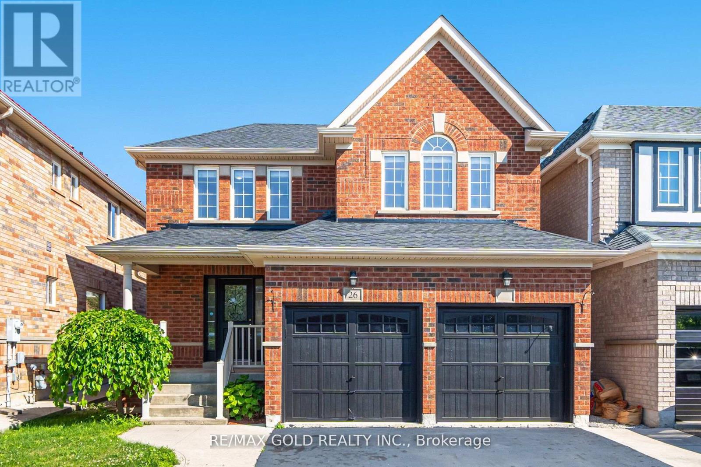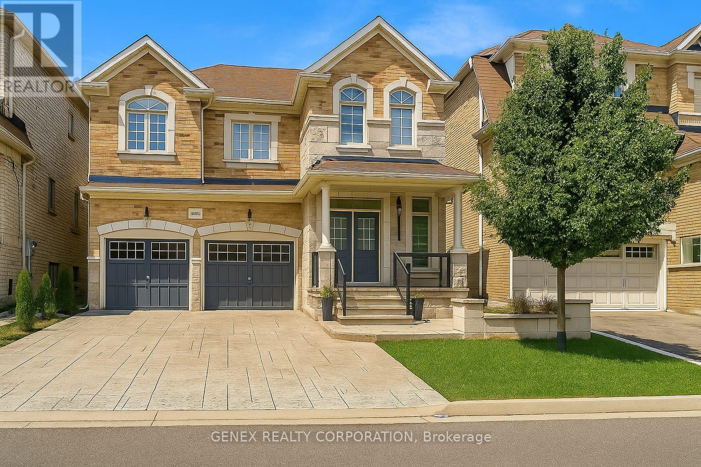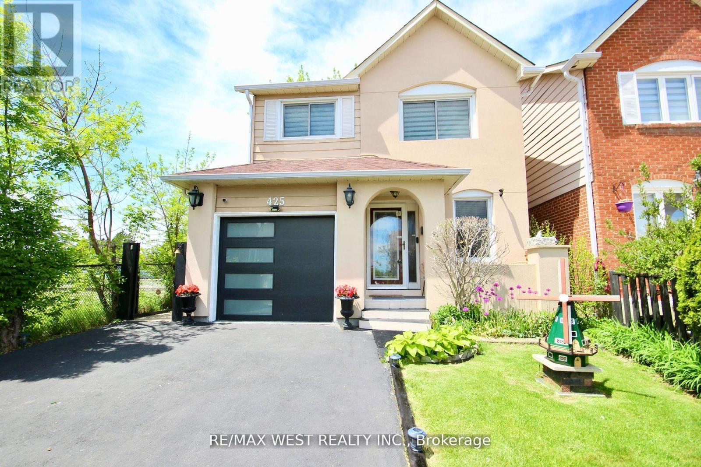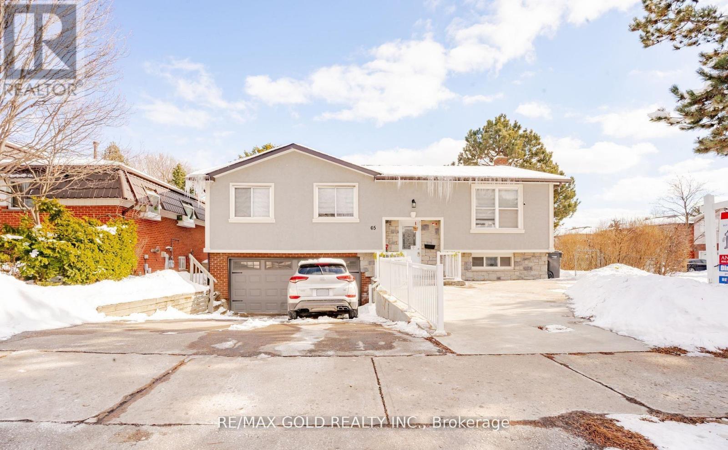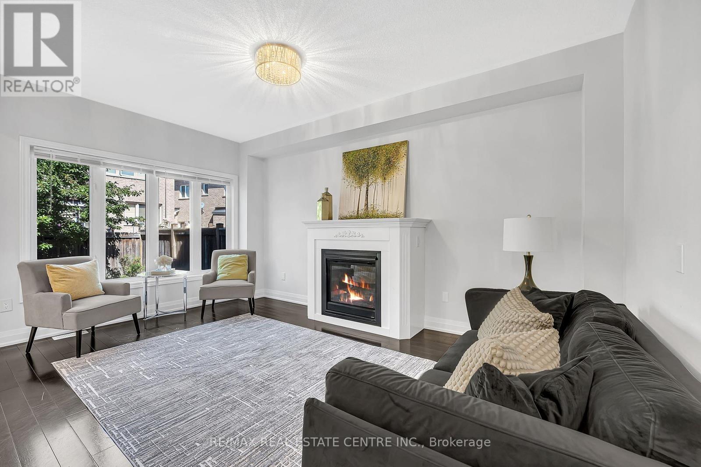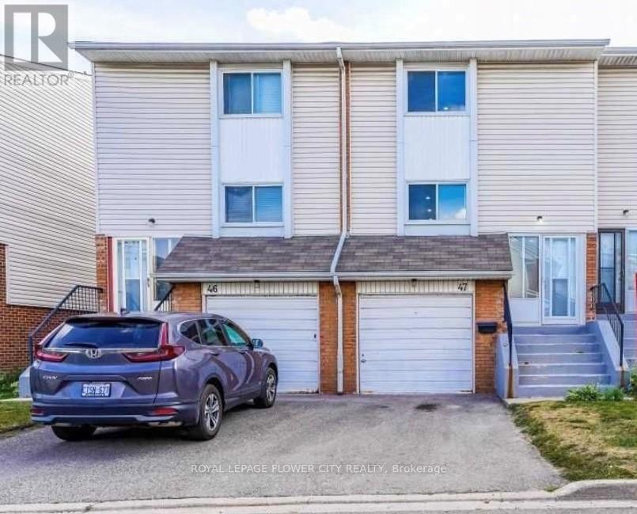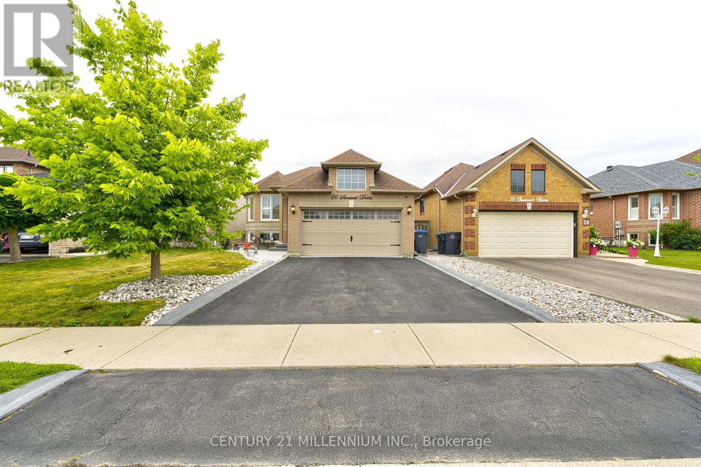
Highlights
Description
- Time on Houseful15 days
- Property typeSingle family
- StyleRaised bungalow
- Median school Score
- Mortgage payment
Welcome to this beautifully maintained raised bungalow, tucked away on a quiet street where homes are rarely offered for sale. This home boasts long-term neighbours with a true sense of community. 26 Suncrest shows pride of ownership that also defines the entire area. The manicured front yard with a patterned concrete walkway welcomes you. This bright home has 3 well sized bedrooms with the primary bedroom having both an ensuite and walk-in closet. The eat-in kitchen has a walk out to a deck and a well designed yard that can be used as either a space for entertaining or a quiet space for reading while enjoying your morning coffee. This home has a professionally finished basement with a separate single bedroom, living space that has a large eat-in kitcehn as well as a comfortable sized living/dining room. Great location! Close to schools, shopping and highways. (id:63267)
Home overview
- Cooling Central air conditioning
- Heat source Natural gas
- Heat type Forced air
- Sewer/ septic Sanitary sewer
- # total stories 1
- Fencing Fenced yard
- # parking spaces 6
- Has garage (y/n) Yes
- # full baths 3
- # total bathrooms 3.0
- # of above grade bedrooms 4
- Flooring Hardwood, ceramic
- Community features Community centre
- Subdivision Brampton west
- Lot size (acres) 0.0
- Listing # W12356902
- Property sub type Single family residence
- Status Active
- Kitchen 5.03m X 3.69m
Level: Lower - Dining room 3.69m X 3.1m
Level: Lower - Living room 3.69m X 2.83m
Level: Lower - 4th bedroom 3.69m X 2.78m
Level: Lower - Primary bedroom 4.3m X 3.87m
Level: Main - Dining room 4.3m X 3.15m
Level: Main - Kitchen 3.51m X 3.57m
Level: Main - 3rd bedroom 2.78m X 2.77m
Level: Main - 2nd bedroom 3.08m X 2.7m
Level: Main - Living room 4.33m X 3.15m
Level: Main
- Listing source url Https://www.realtor.ca/real-estate/28760694/26-suncrest-drive-brampton-brampton-west-brampton-west
- Listing type identifier Idx

$-2,397
/ Month

