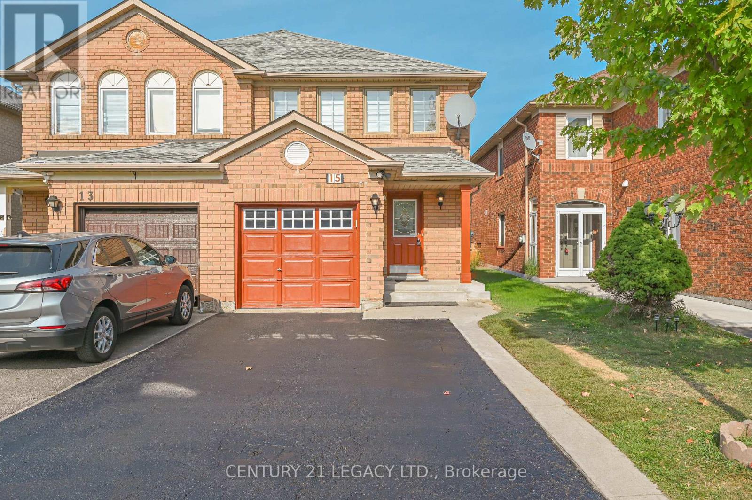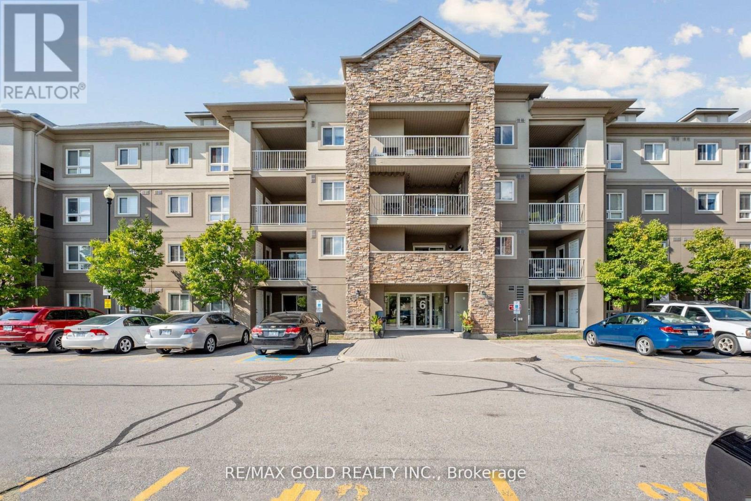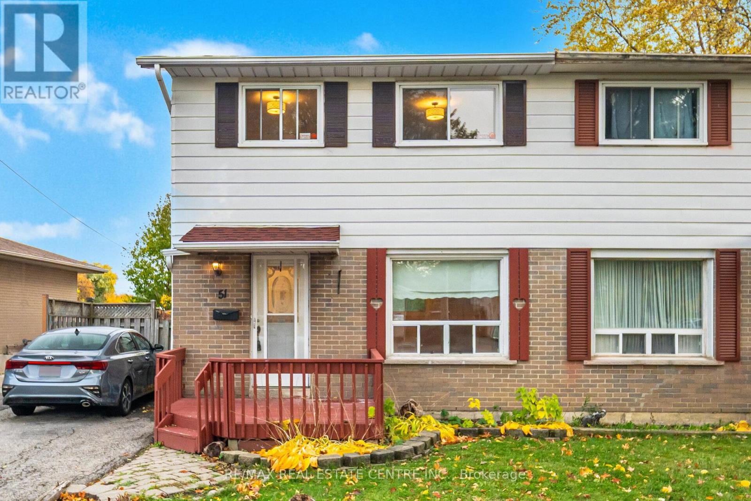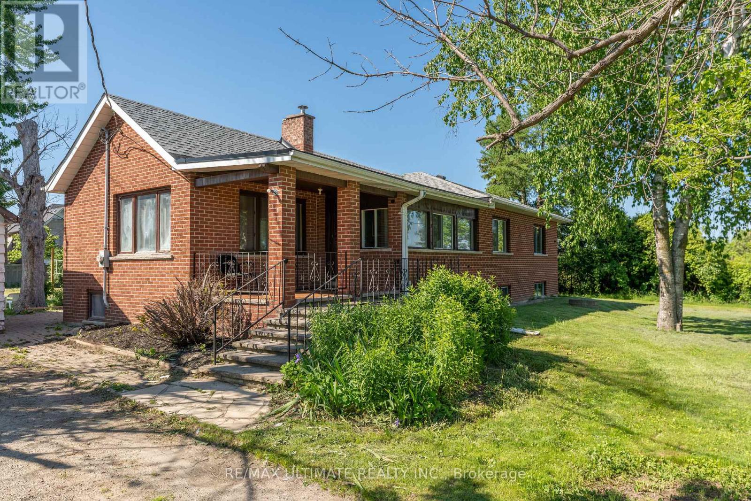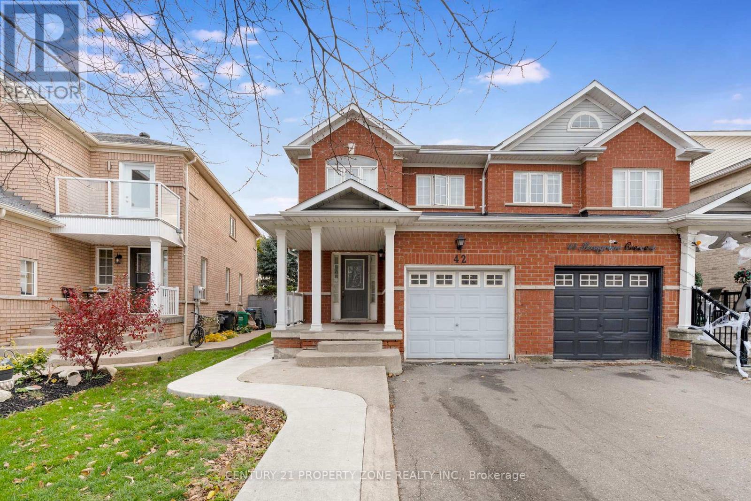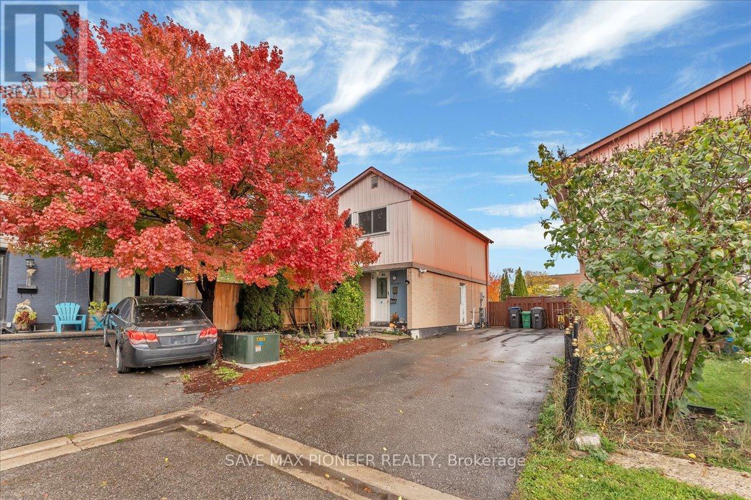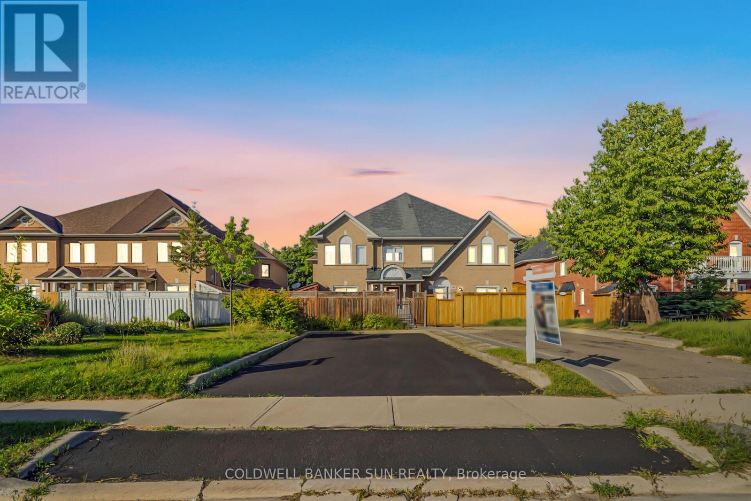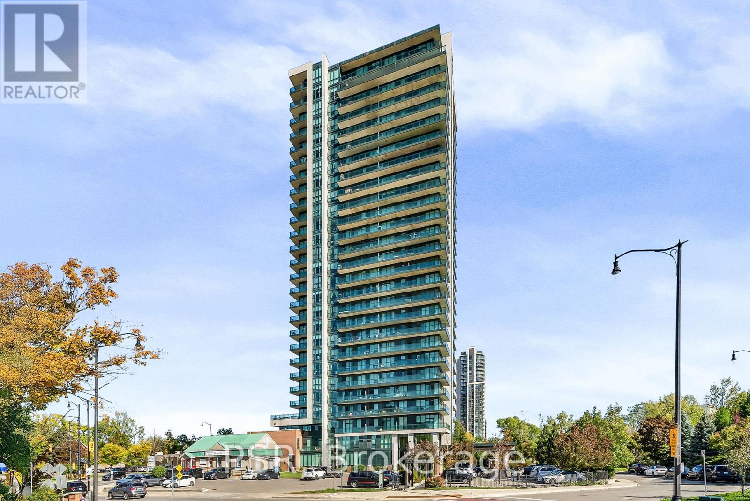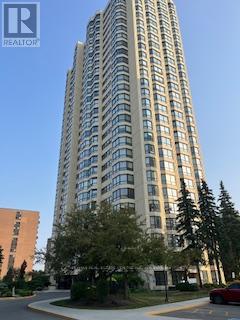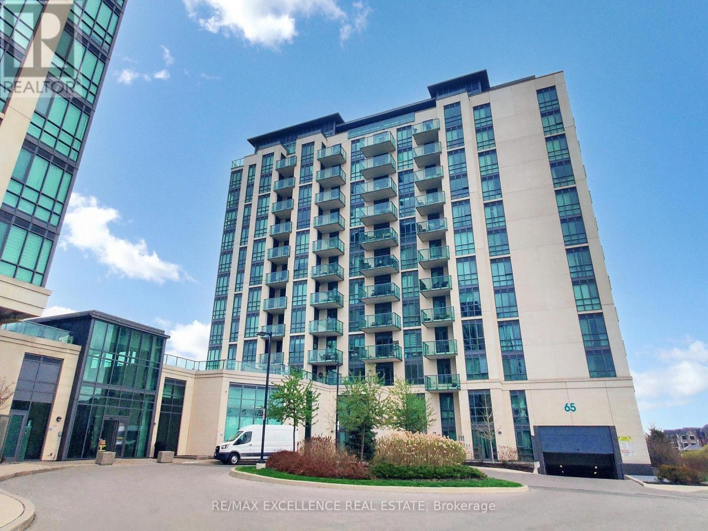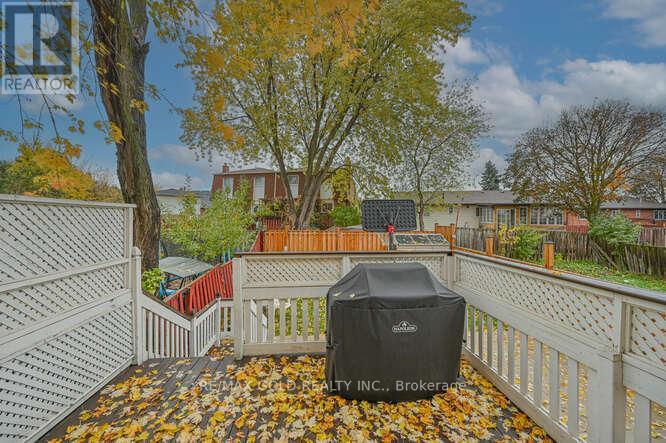- Houseful
- ON
- Brampton
- Sandringham-Wellington
- 27 Bellhaven Cres
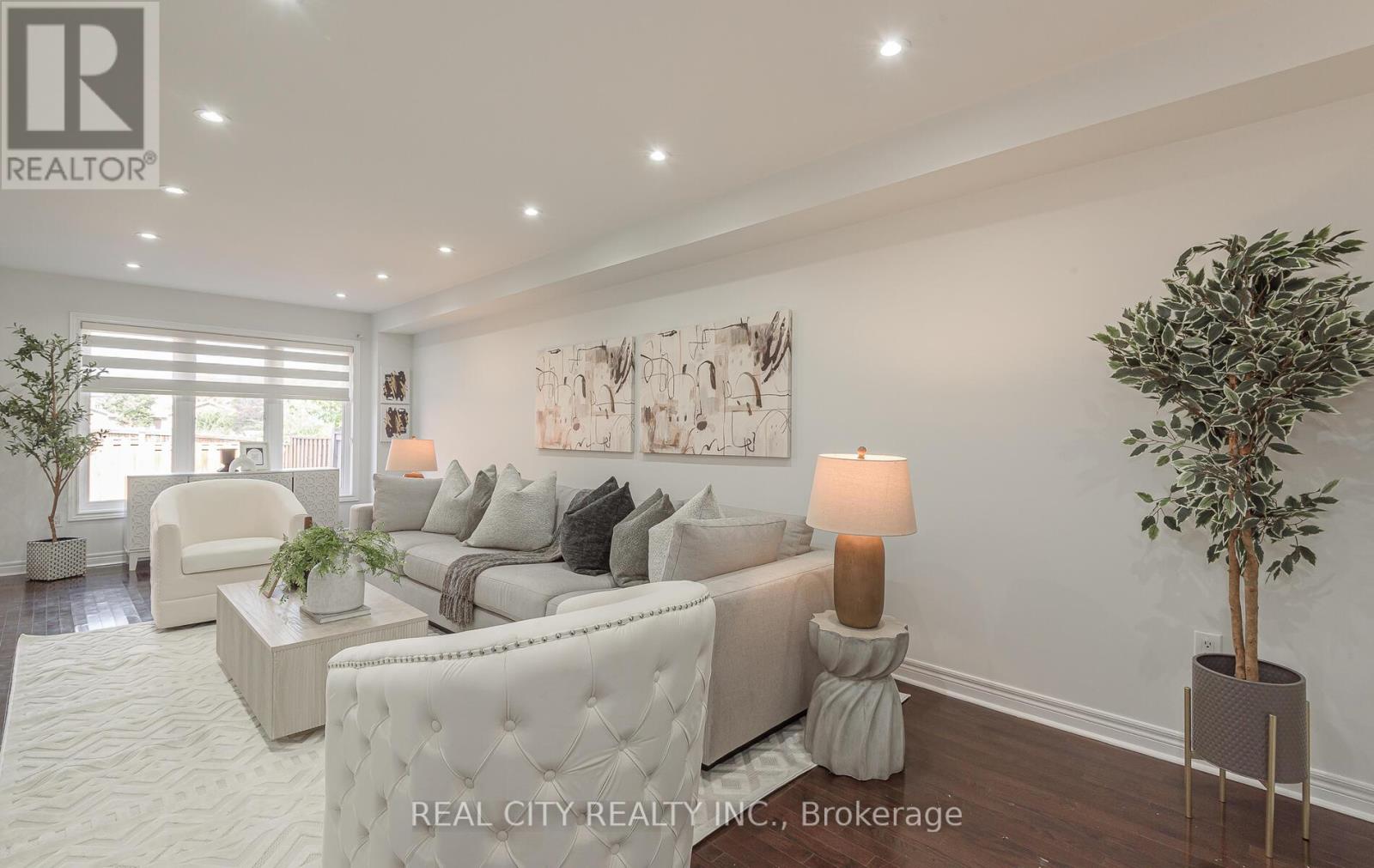
Highlights
Description
- Time on Houseful16 days
- Property typeSingle family
- Neighbourhood
- Median school Score
- Mortgage payment
Welcome to Your Dream Home! Step into this beautifully renovated and meticulously upgraded 4 + 1 bedroom, 5 bathroom residence that perfectly blends modern elegance with everyday comfort. Through the grand double-door entry, you're greeted by an open-concept living and dining space adorned with rich hardwood floors and soft ambient lighting. The chef-inspired kitchen boasts granite countertops, a stylish ceramic backsplash, sleek stainless-steel appliances, pot lights, and ample cabinetry - ideal for both family meals and entertaining guests. Ascend the elegant oak staircase to discover the primary retreat, featuring a luxurious 5-piece ensuite and a spacious walk-in closet - your own private sanctuary. A second bedroom with its own 4-piece ensuite ensures comfort and privacy for guests or extended family. Perfectly situated in a highly sought-after neighborhood, this home is just steps from top-rated schools, grocery stores, medical centers, parks, and the local library - offering the ultimate in convenience and community living. (id:63267)
Home overview
- Cooling Central air conditioning
- Heat source Natural gas
- Heat type Forced air
- Sewer/ septic Sanitary sewer
- # total stories 2
- # parking spaces 2
- Has garage (y/n) Yes
- # full baths 4
- # half baths 1
- # total bathrooms 5.0
- # of above grade bedrooms 5
- Flooring Hardwood, ceramic, carpeted
- Subdivision Sandringham-wellington
- Lot size (acres) 0.0
- Listing # W12466774
- Property sub type Single family residence
- Status Active
- Primary bedroom 5.18m X 3.35m
Level: 2nd - 4th bedroom 4.7m X 3.2m
Level: 2nd - 3rd bedroom 3.2m X 2.85m
Level: 2nd - 2nd bedroom 3.34m X 2.74m
Level: 2nd - 5th bedroom 4.78m X 3m
Level: Basement - Kitchen 3.66m X 2.5m
Level: Main - Dining room 7.8m X 3.23m
Level: Main - Eating area 3.05m X 2.44m
Level: Main - Living room 7.8m X 3.23m
Level: Main
- Listing source url Https://www.realtor.ca/real-estate/28999034/27-bellhaven-crescent-brampton-sandringham-wellington-sandringham-wellington
- Listing type identifier Idx

$-1,864
/ Month

