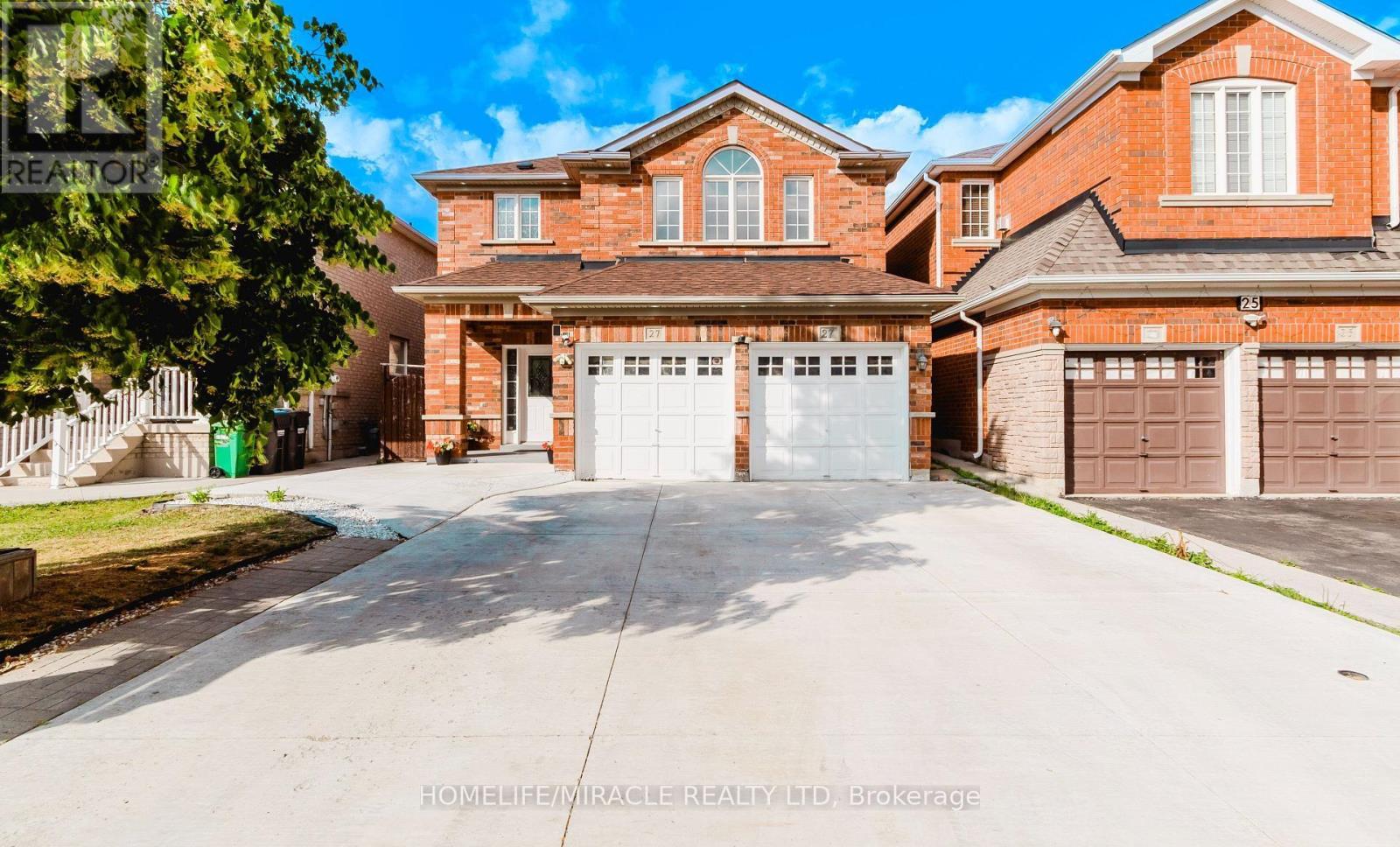- Houseful
- ON
- Brampton
- Fletcher's Meadow
- 27 Silver Egret Rd

Highlights
Description
- Time on Housefulnew 2 hours
- Property typeSingle family
- Neighbourhood
- Median school Score
- Mortgage payment
EAST FACING DETACHED HOUSE WITH LEGAL BASEMENT APARTMENT is a Great Opportunity to Own An Investment Property For First Time Home Buyers, Near Sandalwood Pkwy and Chinguacousy Rd Area. FRESHLY PAINTED And Renovated (July 2024). OVER 130K Spent on Upgrades. Detached home 3+1 bedroom with 4 Washrooms with Professionally Renovated Legal Basement (2022) with Separate Entrance. Upgraded kitchen with S/S Appliances, Hardwood Floors, No Carpet in the House. Master with 4pc Ensuite & W/I Closet, All Good Size Bedrooms. Separate Laundry in the BSMT. Thermostat Kitchen Faucet and Washroom Faucets Replaced (2025), Full House Painted Main Door (2024), Garage door and Backyard Deck Painted (2024), New roof placed (2022), All New Appliances Installed (2023), Concrete Driveway Front & Backyard (2022), Pot Lights Done Outside & Inside (2022), 2 Min Drive to the Cassie Campbell Community Centre, Mount Pleasant GO Station, Parks, Grocery Stores, Nearby 3 schools and Shopping. Fully Renovated and Upgraded, Move-in-ready gem in a Family-friendly Neighborhood. Bring your Best offer Any-Time. Offer date is July 27, 2025. Don't Miss Out On This Rare Opportunity to Own This Property. (id:63267)
Home overview
- Cooling Central air conditioning
- Heat source Natural gas
- Heat type Forced air
- Sewer/ septic Sanitary sewer
- # total stories 2
- Fencing Fenced yard
- # parking spaces 8
- Has garage (y/n) Yes
- # full baths 3
- # half baths 1
- # total bathrooms 4.0
- # of above grade bedrooms 4
- Flooring Hardwood, laminate, ceramic
- Has fireplace (y/n) Yes
- Community features Community centre
- Subdivision Fletcher's meadow
- Lot size (acres) 0.0
- Listing # W12472746
- Property sub type Single family residence
- Status Active
- 3rd bedroom 2.71m X 3.46m
Level: 2nd - 2nd bedroom 3.92m X 3.62m
Level: 2nd - Primary bedroom 4.25m X 3.67m
Level: 2nd - Laundry 1.83m X 1m
Level: 2nd - Bedroom 3.2m X 3.6m
Level: Basement - Kitchen 3.3m X 4.5m
Level: Basement - Laundry 2.7m X 2.79m
Level: Basement - Living room 5.11m X 3.35m
Level: Basement - Great room 3.94m X 5.21m
Level: Main - Dining room 5.55m X 3.39m
Level: Main - Kitchen 5.55m X 3.39m
Level: Main
- Listing source url Https://www.realtor.ca/real-estate/29012191/27-silver-egret-road-brampton-fletchers-meadow-fletchers-meadow
- Listing type identifier Idx

$-2,667
/ Month











