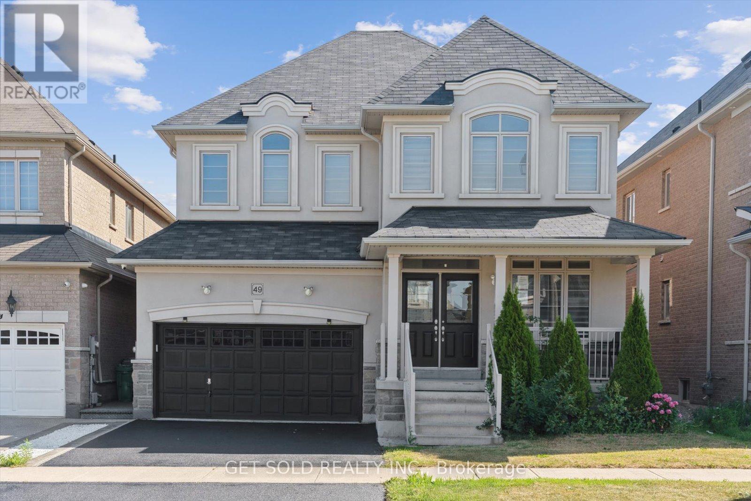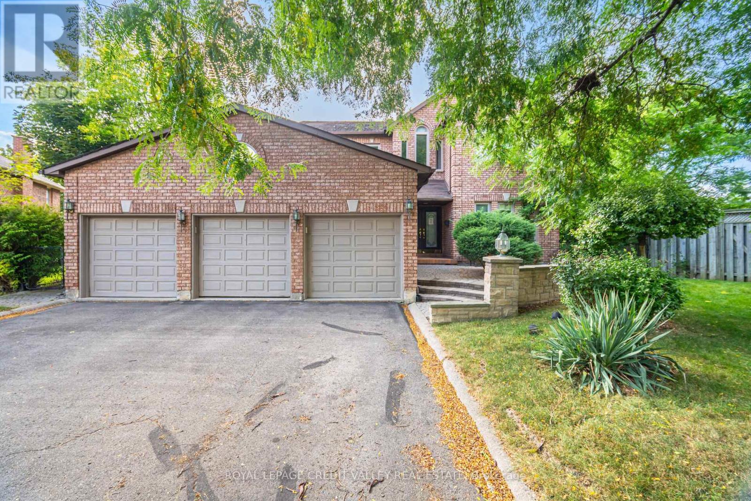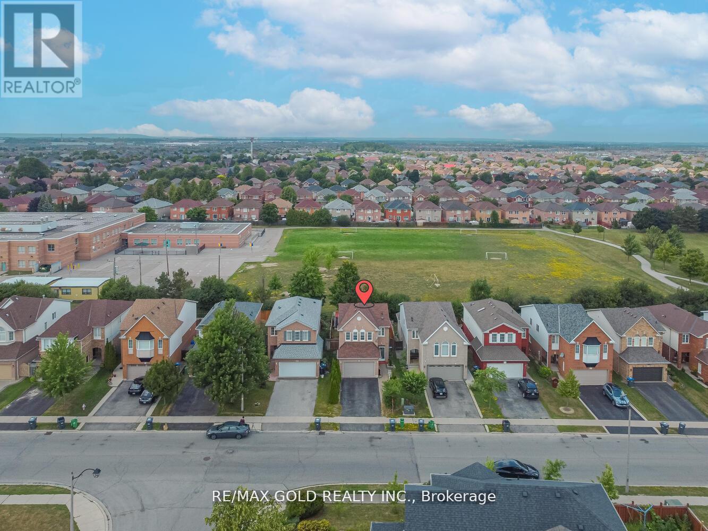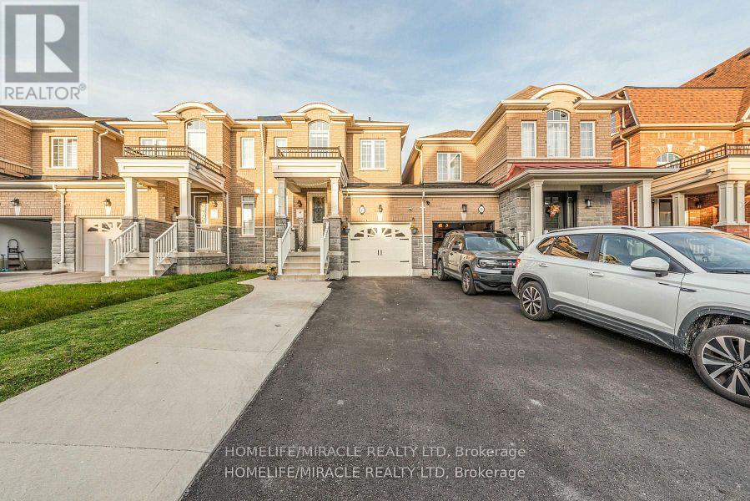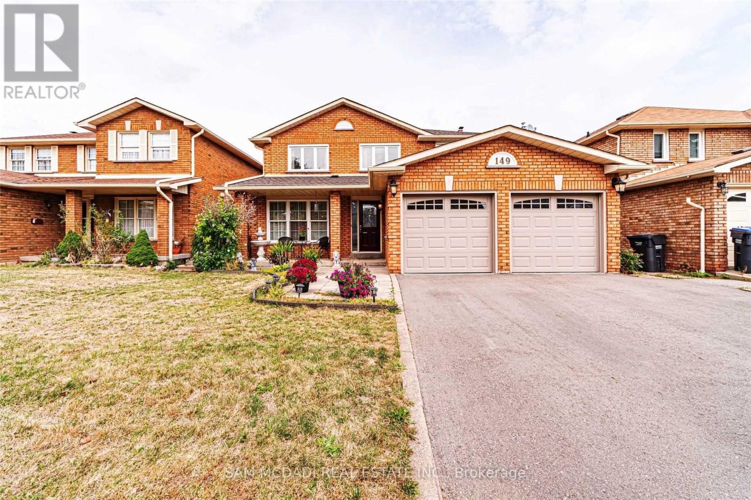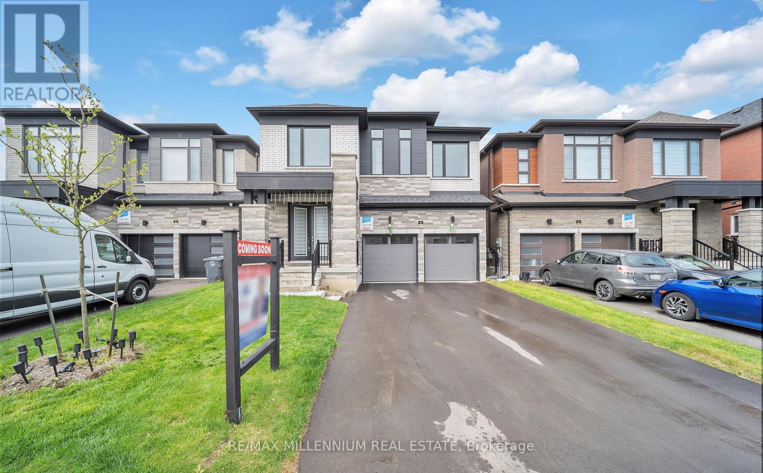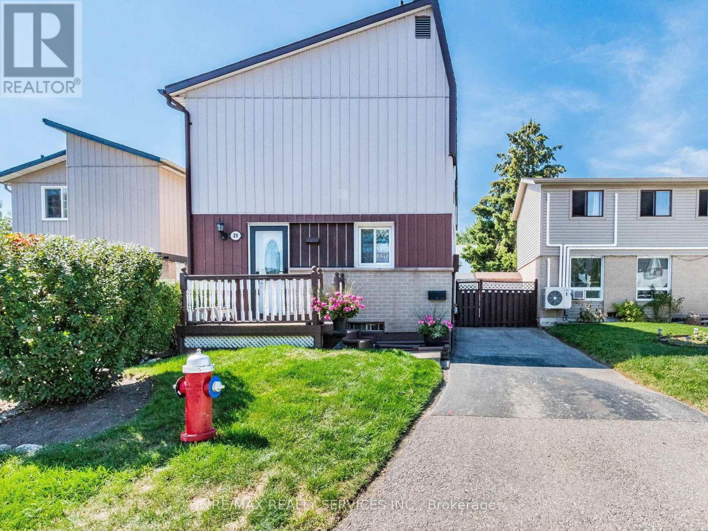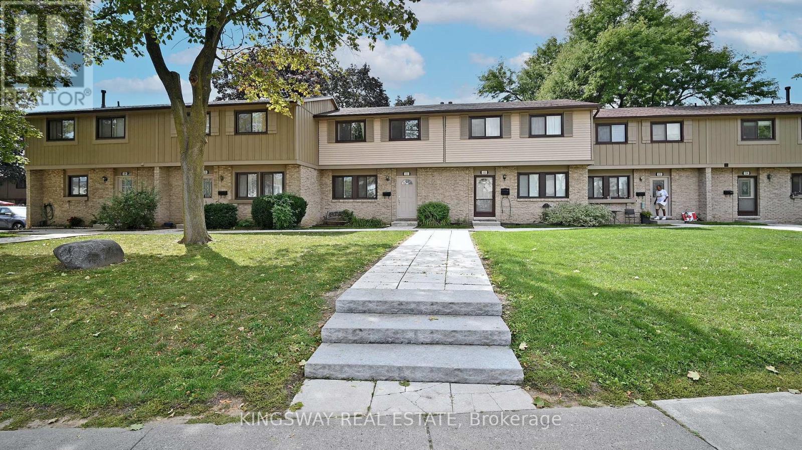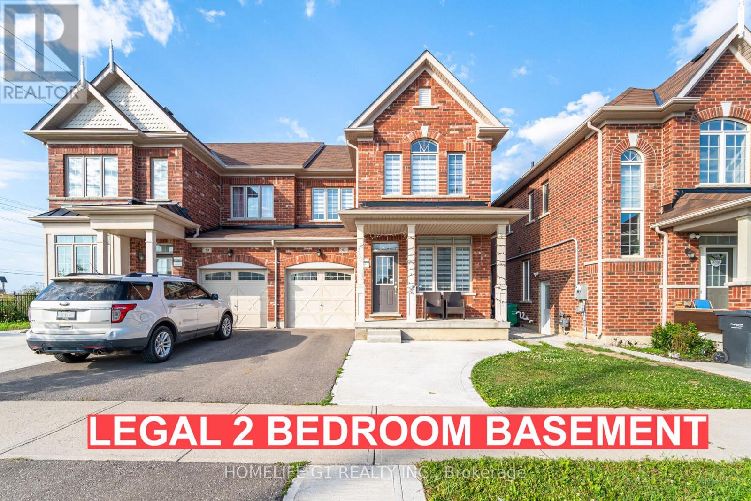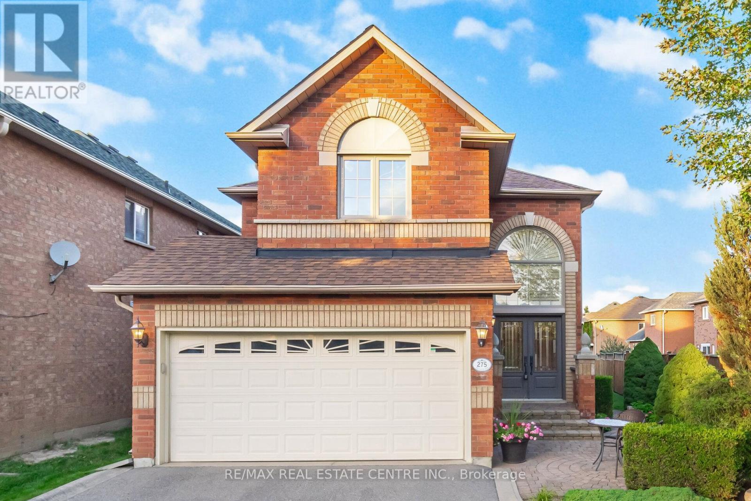
Highlights
Description
- Time on Housefulnew 46 hours
- Property typeSingle family
- Neighbourhood
- Median school Score
- Mortgage payment
Detached Beautifully Maintained Roxland Homes Austen Model 2,120 Sq. Ft. Home in one of Brampton's most prestigious "Snelgrove" neighbourhood. This home features combined living & dining, a cozy family room, 4 spacious bedrooms upstairs plus a finished basement with a 5th bedroom, wet bar, 4-pc bath, and a 2nd laundry option ideal for extended family or income potential. Bright foyer with oak staircase, combined living and dining room for family gatherings, a cozy family room with gas fireplace, and kitchen with newer stainless steel appliances, backsplash, open to dining area and walk out to a deck. Main floor laundry with garage access adds convenience. Enjoy a huge backyard with deck, ideal for BBQs and family fun. Prime location with easy access to highways, transit, school bus routes, parks & shopping.Dont miss this rare opportunity to own in one of Bramptons most sought-after communities book your showing today! (id:63267)
Home overview
- Cooling Central air conditioning
- Heat source Natural gas
- Heat type Forced air
- Sewer/ septic Sanitary sewer
- # total stories 2
- Fencing Fully fenced, fenced yard
- # parking spaces 6
- Has garage (y/n) Yes
- # full baths 3
- # half baths 1
- # total bathrooms 4.0
- # of above grade bedrooms 5
- Flooring Hardwood, ceramic, carpeted
- Has fireplace (y/n) Yes
- Subdivision Snelgrove
- View View
- Directions 1949129
- Lot size (acres) 0.0
- Listing # W12377805
- Property sub type Single family residence
- Status Active
- 2nd bedroom 5.18m X 3.56m
Level: 2nd - 4th bedroom 4.04m X 3.12m
Level: 2nd - 3rd bedroom 3.18m X 3.15m
Level: 2nd - Primary bedroom 5.49m X 4.95m
Level: 2nd - Bedroom 3.28m X 2.82m
Level: Basement - Living room 6.07m X 4.83m
Level: Basement - Other 3.05m X 2.29m
Level: Basement - Cold room Measurements not available
Level: Basement - Living room 5.51m X 5m
Level: Ground - Family room 4.55m X 3.63m
Level: Ground - Eating area 6.48m X 3.68m
Level: Ground - Mudroom 2.41m X 1.7m
Level: Ground - Kitchen 6.48m X 3.68m
Level: Ground
- Listing source url Https://www.realtor.ca/real-estate/28807155/275-cresthaven-road-brampton-snelgrove-snelgrove
- Listing type identifier Idx

$-2,880
/ Month

