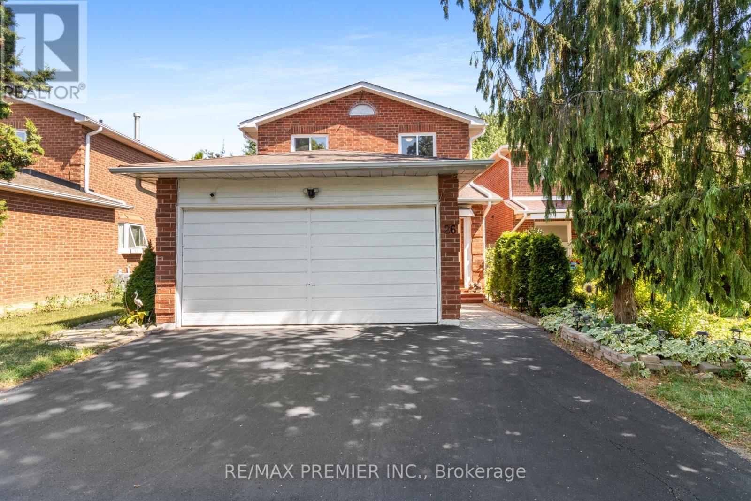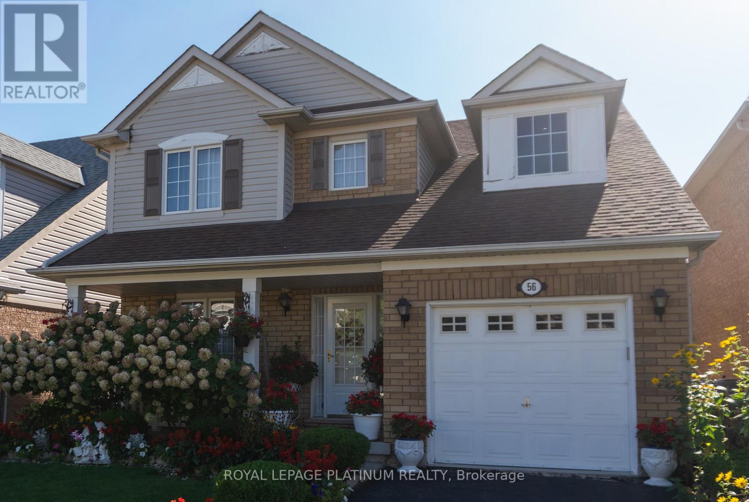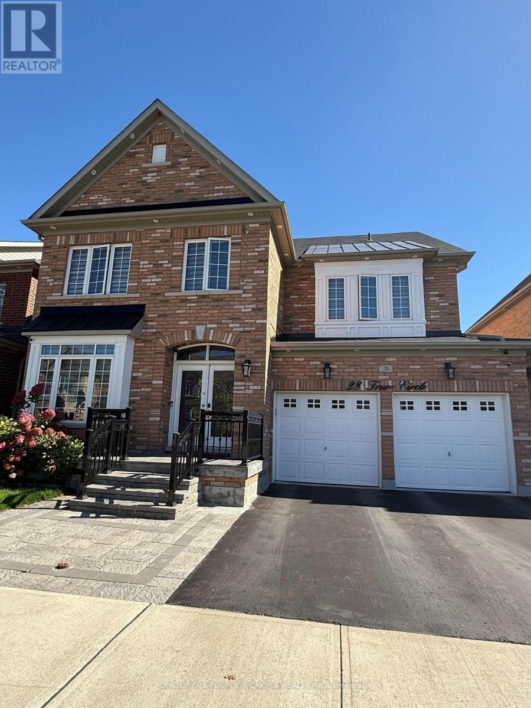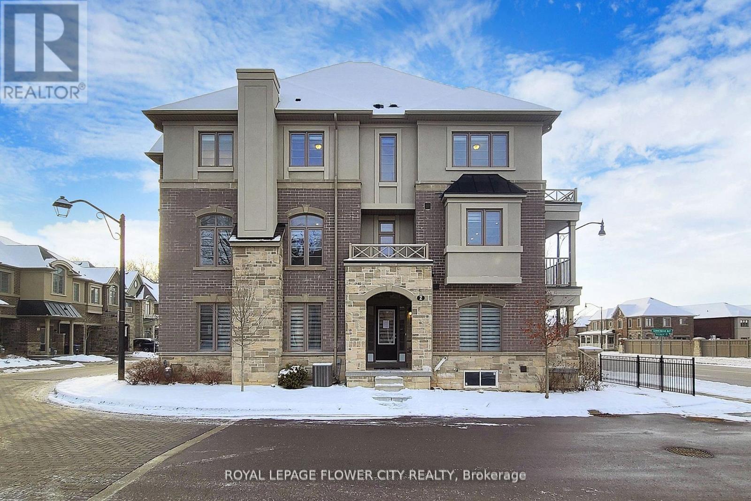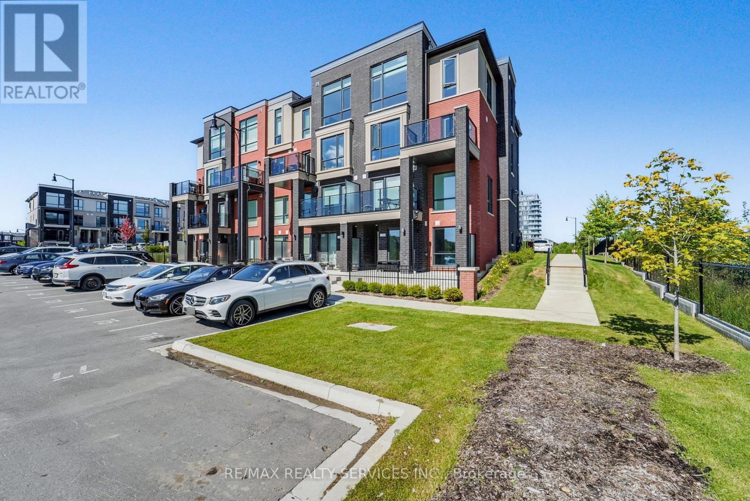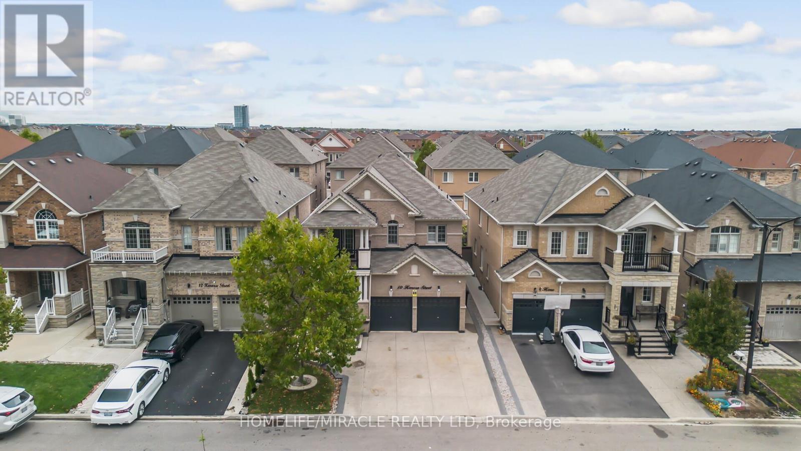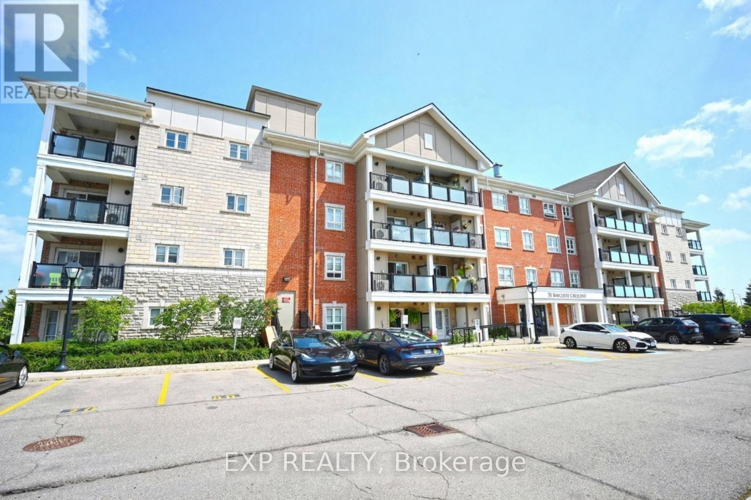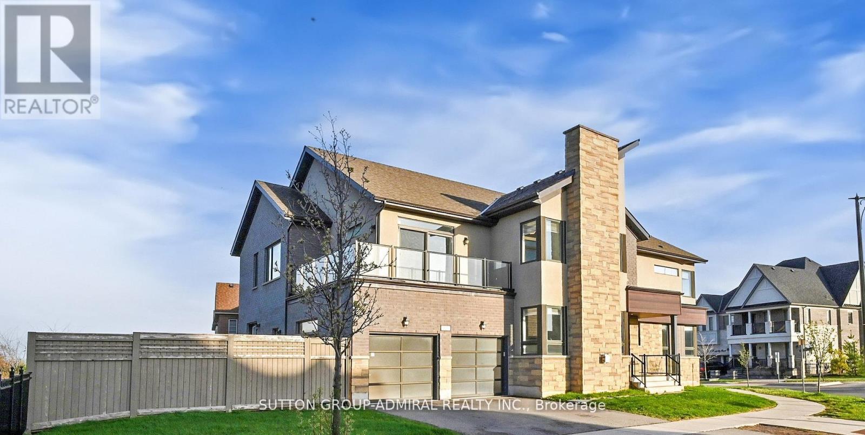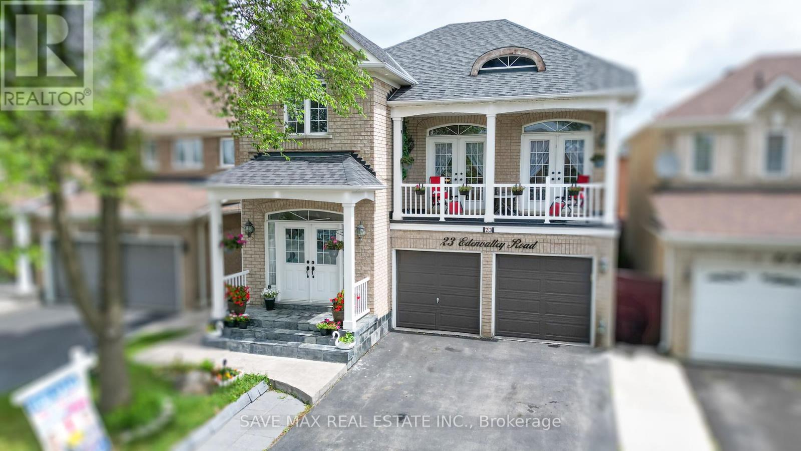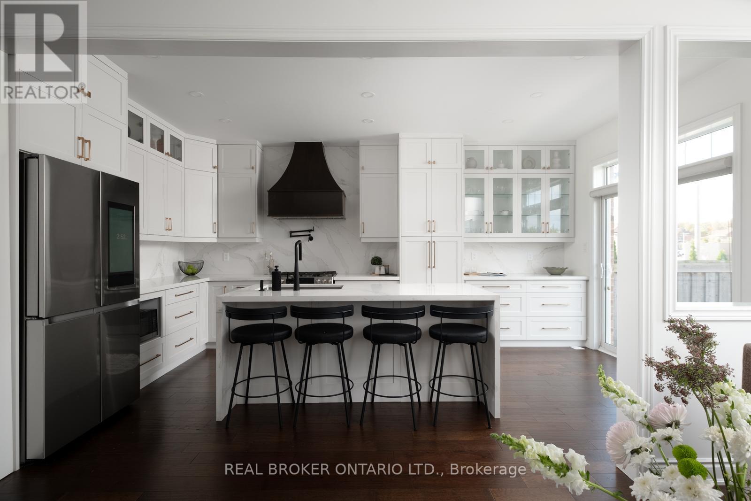- Houseful
- ON
- Brampton
- Credit Valley
- 28 Abbotsbury Dr
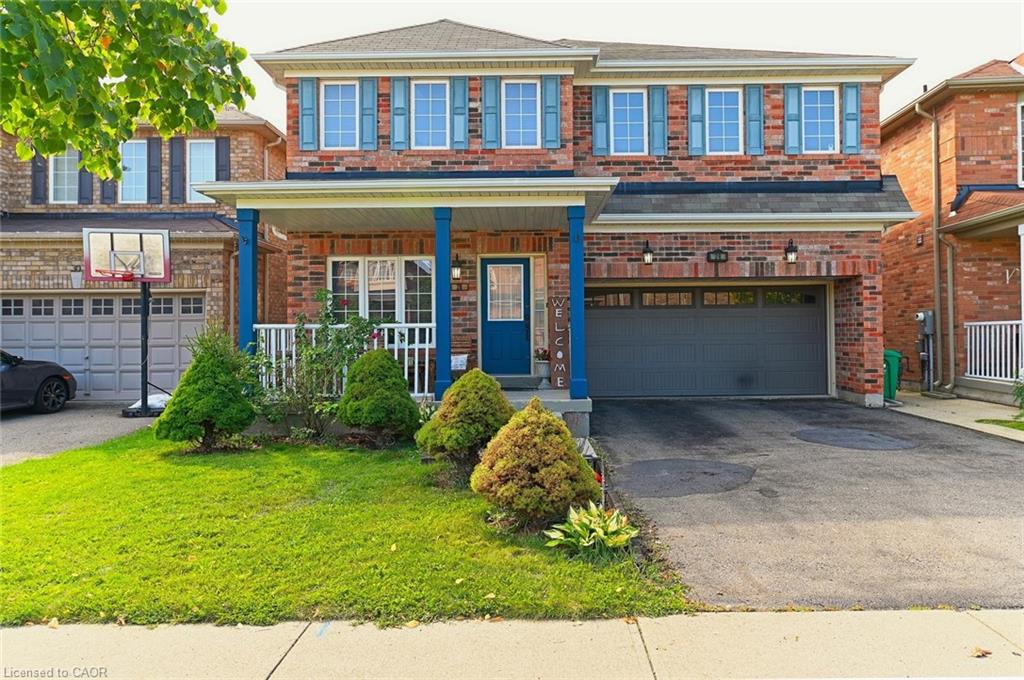
Highlights
Description
- Home value ($/Sqft)$608/Sqft
- Time on Housefulnew 5 hours
- Property typeResidential
- StyleTwo story
- Neighbourhood
- Median school Score
- Garage spaces2
- Mortgage payment
Stunning 6-Bedroom Detached Home on Premium Ravine Lot! Welcome to this spacious and beautifully maintained detached home featuring 4 bedrooms upstairs With 2 Ensuite Bed plus a 2- bedroom walkout basement apartment with a separate entrance perfect for extended family or rental income. Boasting over 3,000 sq ft of living space, this home offers comfort, style, and functionality. ***Key Features:*** Double car garage with total parking for 6 vehicles. Two ensuite bedrooms on the second floor for added privacy and luxury. Freshly painted throughout for a clean, modern feel. Granite countertops in the kitchen and all bathrooms. Walkout basement with 2 bedrooms and private access. ***Lot & Location Highlights***Premium ravine lot no rear neighbors and the largest lot in the neighborhood. Steps to schools and parks, ideal for families. Walking distance to bus stops. Minutes to Walmart, major retailers, and the GO Station for easy commuting This home checks all the boxes for space, convenience, and value. A rare find in a prime location. Don't miss out!
Home overview
- Cooling Central air
- Heat type Forced air, natural gas
- Pets allowed (y/n) No
- Sewer/ septic Sewer (municipal)
- Construction materials Brick
- Foundation Poured concrete
- Roof Asphalt shing
- # garage spaces 2
- # parking spaces 6
- Has garage (y/n) Yes
- Parking desc Attached garage
- # full baths 4
- # half baths 1
- # total bathrooms 5.0
- # of above grade bedrooms 6
- # of below grade bedrooms 2
- # of rooms 19
- Appliances Water heater
- Has fireplace (y/n) Yes
- Interior features In-law floorplan
- County Peel
- Area Br - brampton
- Water source Municipal
- Zoning description R1d-1303
- Lot desc Urban, park, public transit, ravine, schools
- Lot dimensions 39.5 x 110
- Approx lot size (range) 0 - 0.5
- Basement information Full, finished
- Building size 2580
- Mls® # 40774484
- Property sub type Single family residence
- Status Active
- Virtual tour
- Tax year 2025
- Bedroom Second
Level: 2nd - Primary bedroom Second
Level: 2nd - Bathroom Second
Level: 2nd - Bedroom Second
Level: 2nd - Bedroom Second
Level: 2nd - Bathroom Second
Level: 2nd - Bathroom Second
Level: 2nd - Living room Basement
Level: Basement - Kitchen Basement
Level: Basement - Bedroom Basement
Level: Basement - Bedroom Basement
Level: Basement - Bathroom Basement
Level: Basement - Dining room Basement
Level: Basement - Bathroom Main
Level: Main - Dining room Main
Level: Main - Breakfast room Main
Level: Main - Living room Main
Level: Main - Family room Main
Level: Main - Kitchen Main
Level: Main
- Listing type identifier Idx

$-4,186
/ Month

