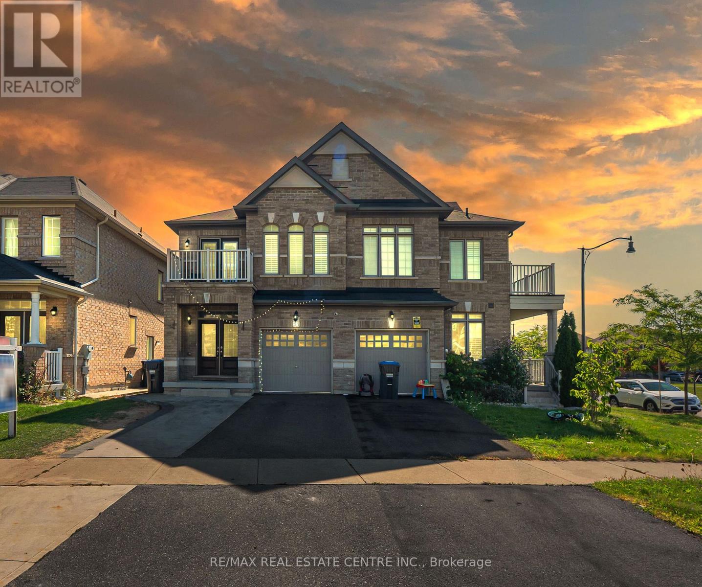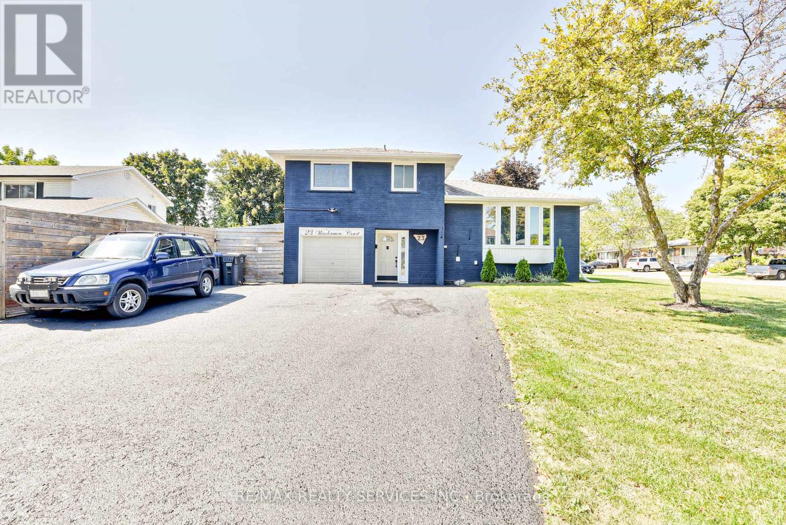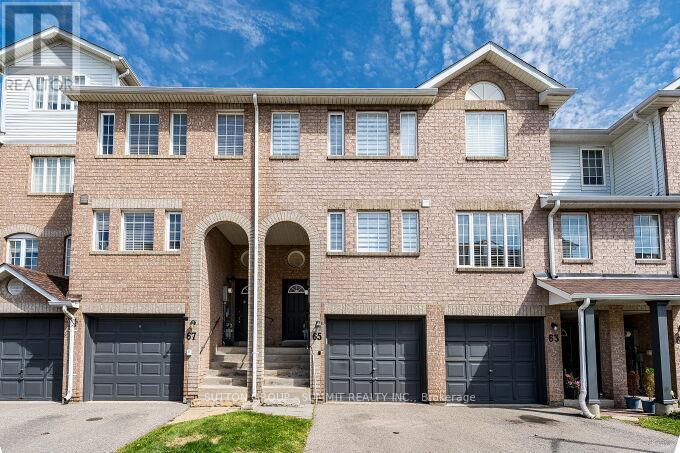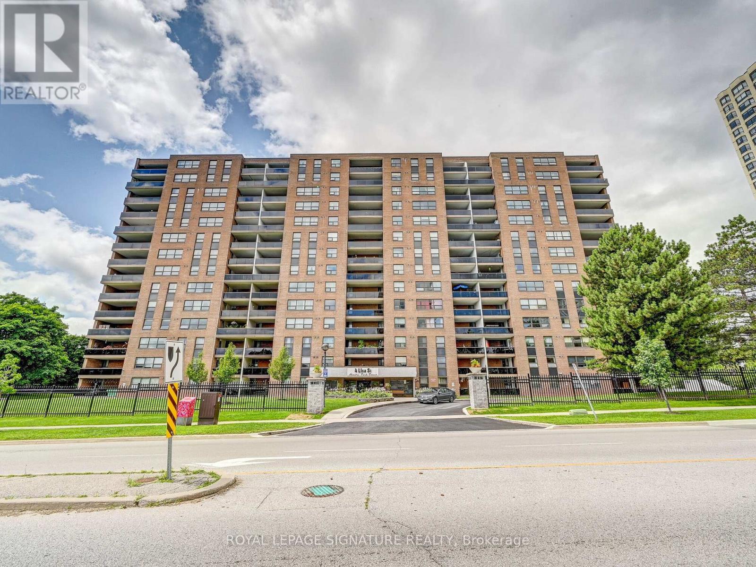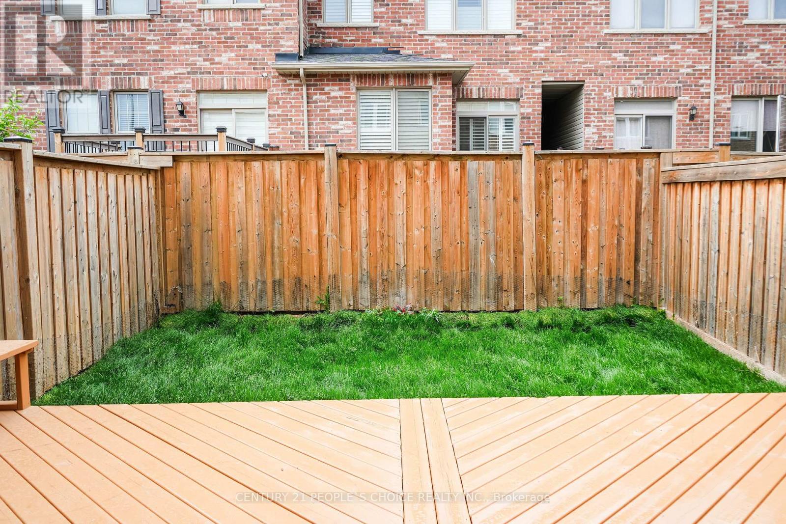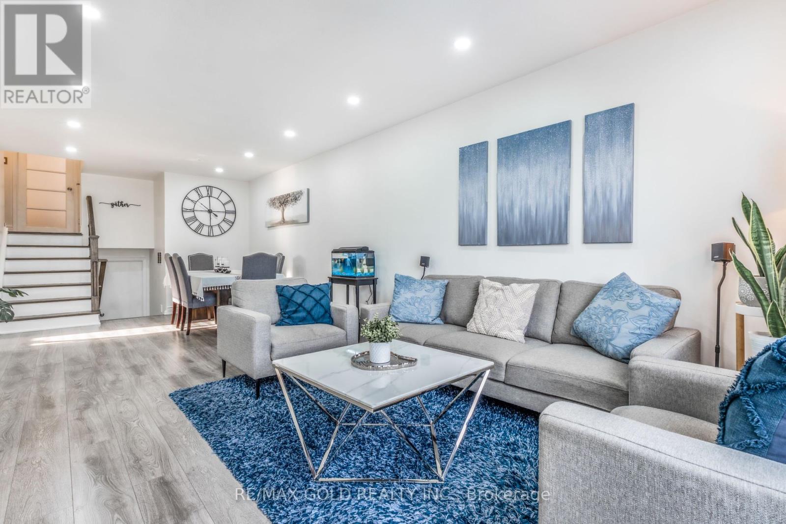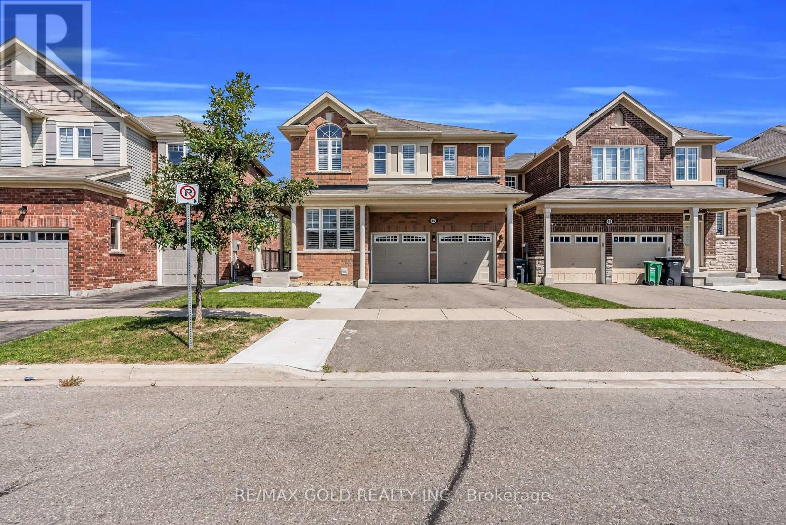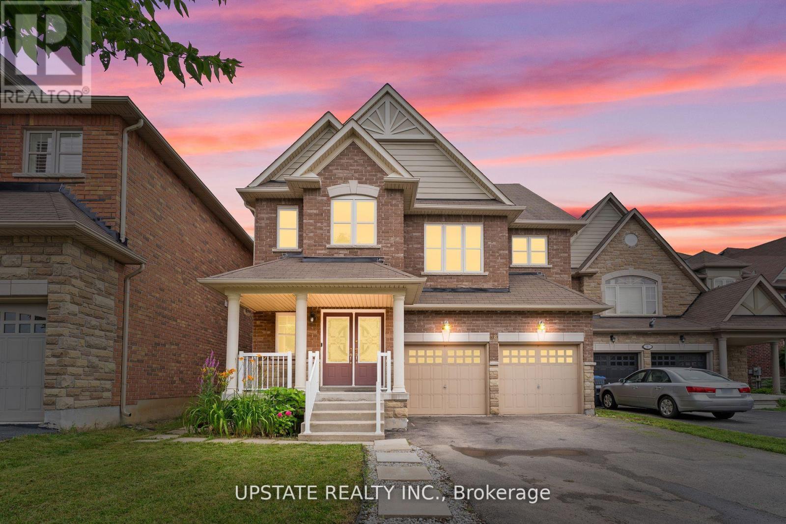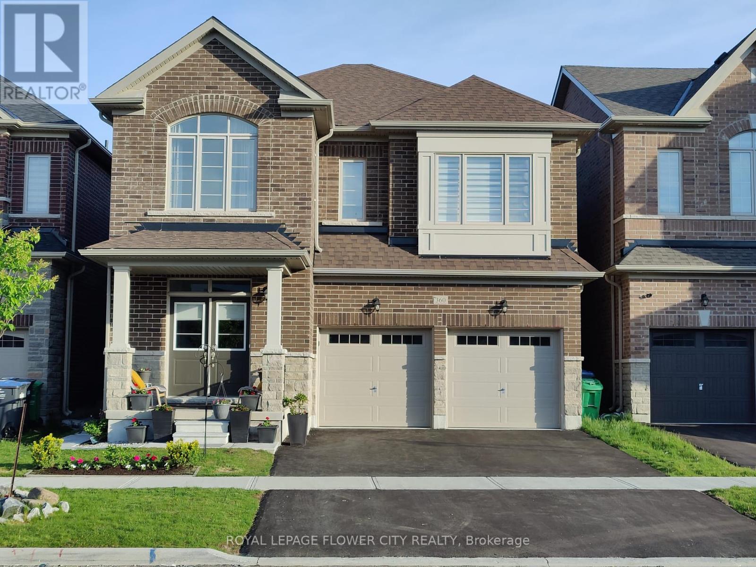- Houseful
- ON
- Brampton
- Fletcher's Meadow
- 28 Bearwood St
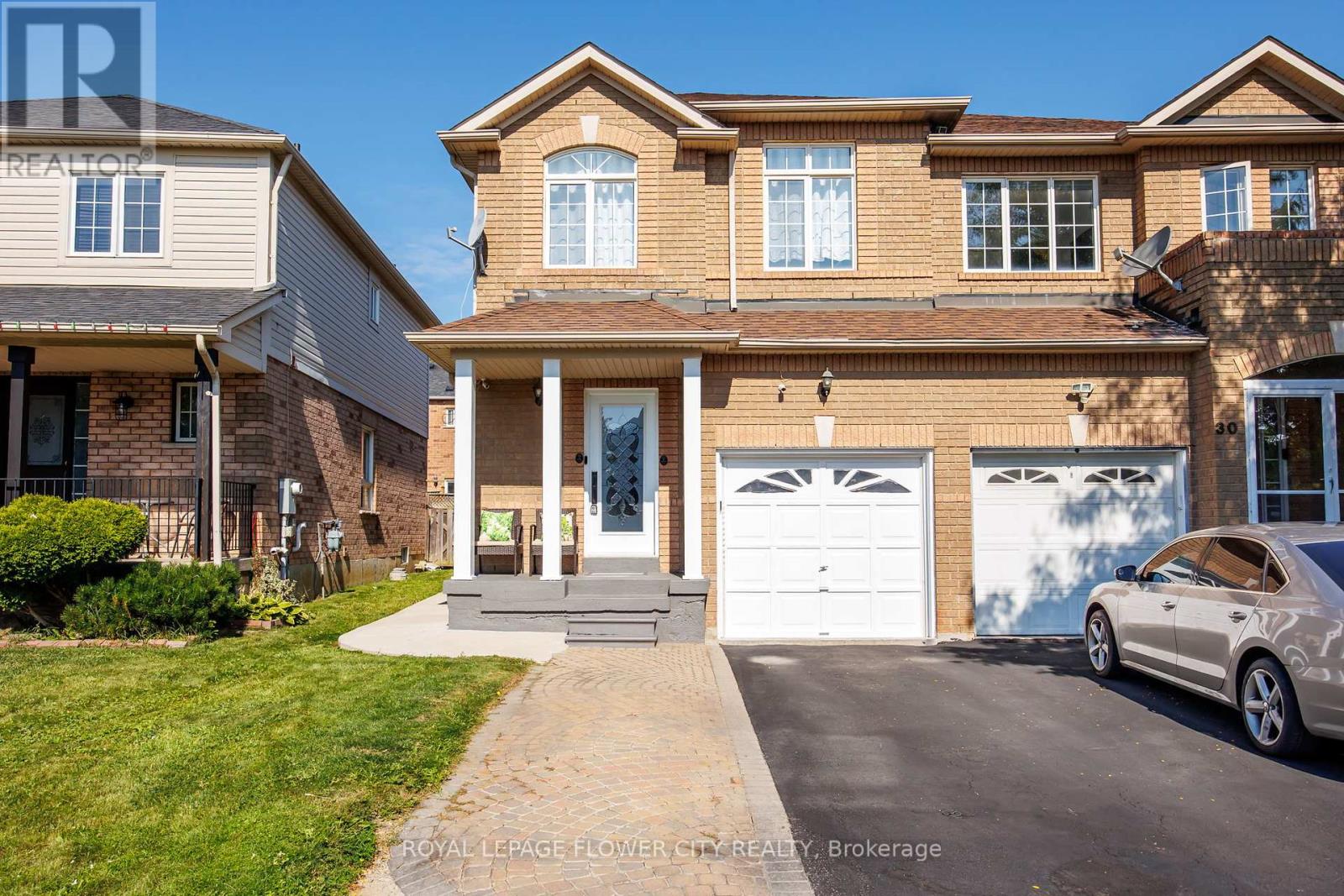
Highlights
Description
- Time on Housefulnew 2 hours
- Property typeSingle family
- Neighbourhood
- Median school Score
- Mortgage payment
3+1 bedroom house. Primary bedroom with ensuite upgraded washroom and walkin closet. 2nd washroom on upper floor for the convenience. Basement with one bedroom In law suite, living area & full washroom. This spacious home has it all. Step Inside To Carpet free House with Hardwood floors, Freshly Painted Interiors, Open-Concept Living And Dining Areas. The Renovated Kitchen, extended cabinets with Quartz Counters, Tile Backsplash, Premium Stainless Steel Appliances, And Walk-Out To The Backyard with New Double Patio Door with Built in Blinds. The Backyard is a true showstopper and an entertainers dream with new Deck and Gazebo it creates a private setting that feels like a resort without leaving home. Close to all Amenities. Potential to convert current basement to 2nd Dwelling unit (Legal Basement) for extra income. This Property is a true showstopper. Show with Confidence, Priced to Sell. The total finished SQFt is about 1950 . (id:63267)
Home overview
- Cooling Central air conditioning
- Heat source Electric
- Heat type Forced air
- Sewer/ septic Sanitary sewer
- # total stories 2
- # parking spaces 3
- Has garage (y/n) Yes
- # full baths 3
- # half baths 1
- # total bathrooms 4.0
- # of above grade bedrooms 4
- Has fireplace (y/n) Yes
- Subdivision Fletcher's meadow
- Directions 2148236
- Lot size (acres) 0.0
- Listing # W12400763
- Property sub type Single family residence
- Status Active
- 3rd bedroom 3.05m X 2.43m
Level: 2nd - Primary bedroom 3.81m X 5.33m
Level: 2nd - 2nd bedroom 3.35m X 2.74m
Level: 2nd - Recreational room / games room 4.5m X 4.26m
Level: Basement - Bedroom 2.4m X 3m
Level: Basement - Kitchen 2.13m X 2.13m
Level: Ground - Living room 7.62m X 3.04m
Level: Ground - Eating area 2.43m X 2.13m
Level: Ground
- Listing source url Https://www.realtor.ca/real-estate/28856807/28-bearwood-street-brampton-fletchers-meadow-fletchers-meadow
- Listing type identifier Idx

$-2,373
/ Month

