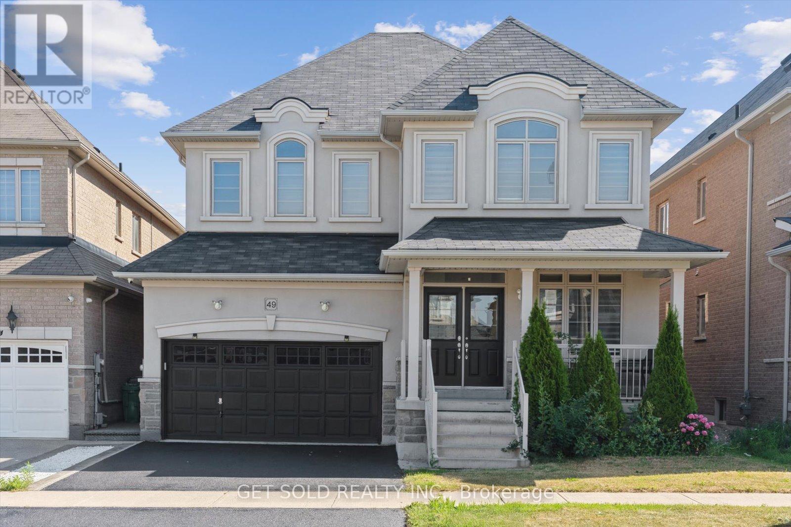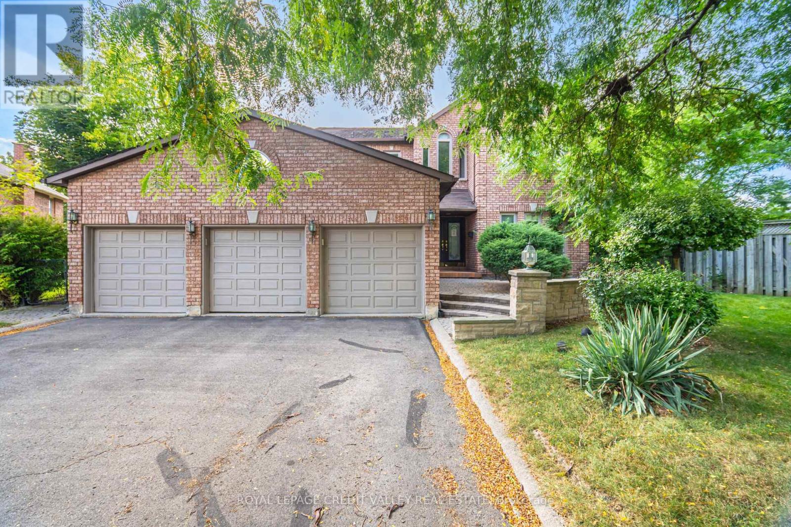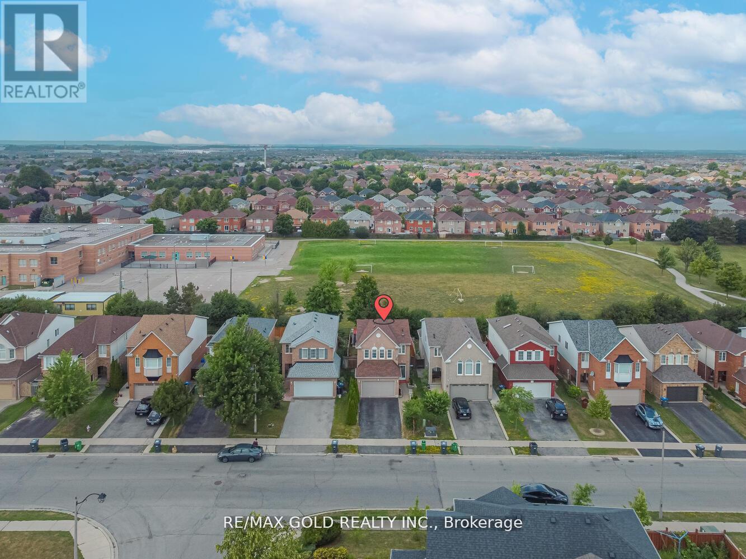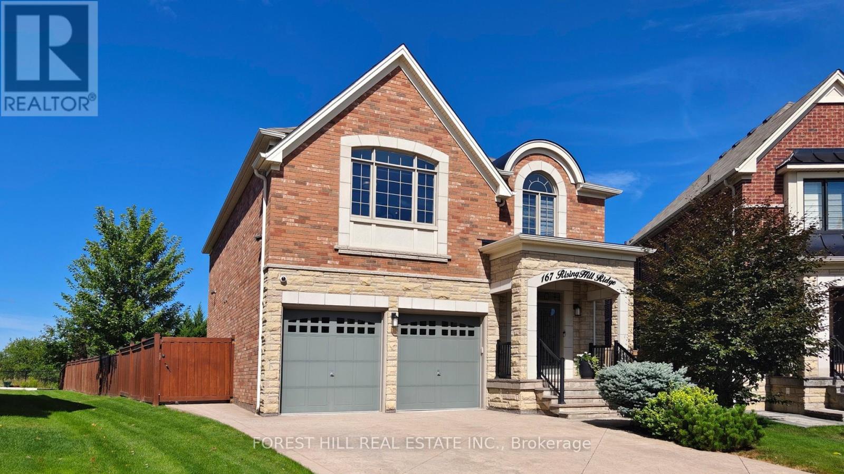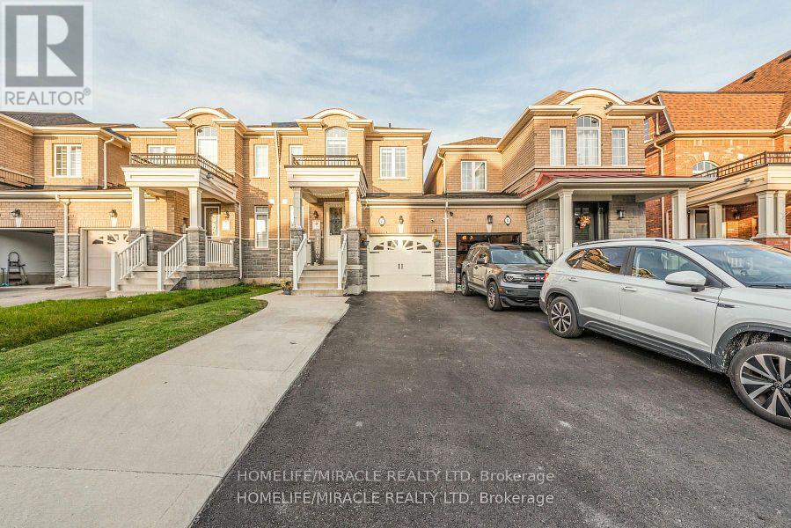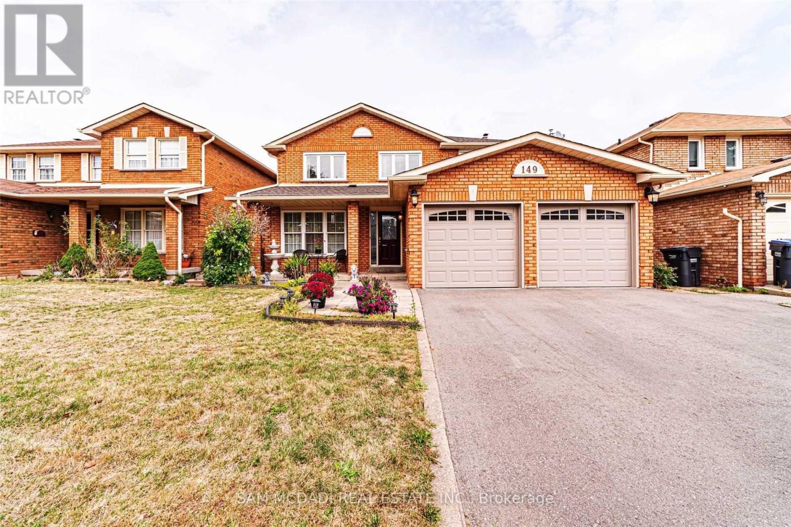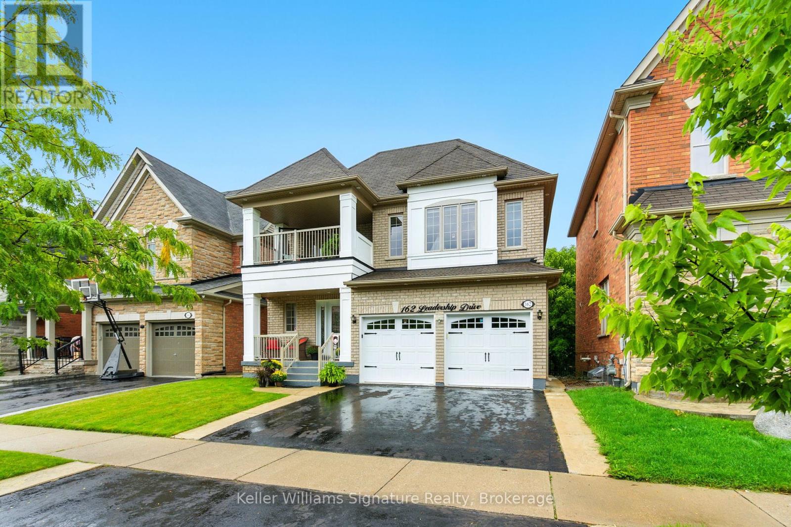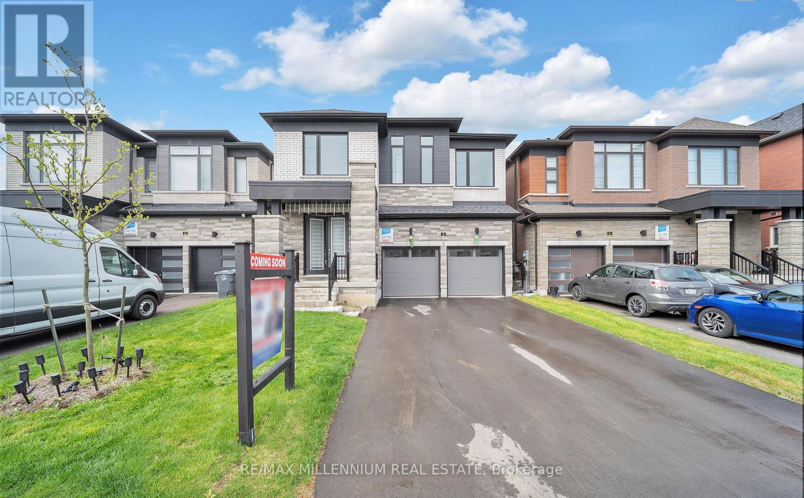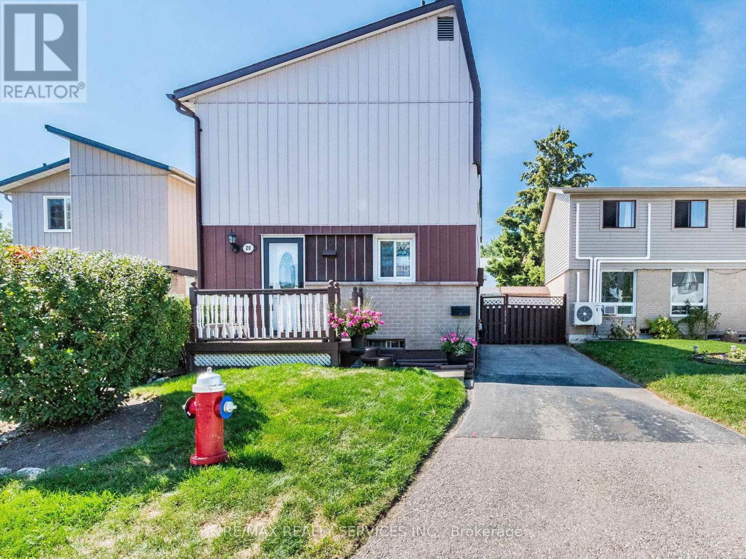- Houseful
- ON
- Brampton
- Fletcher's Meadow
- 28 Ranchero Dr
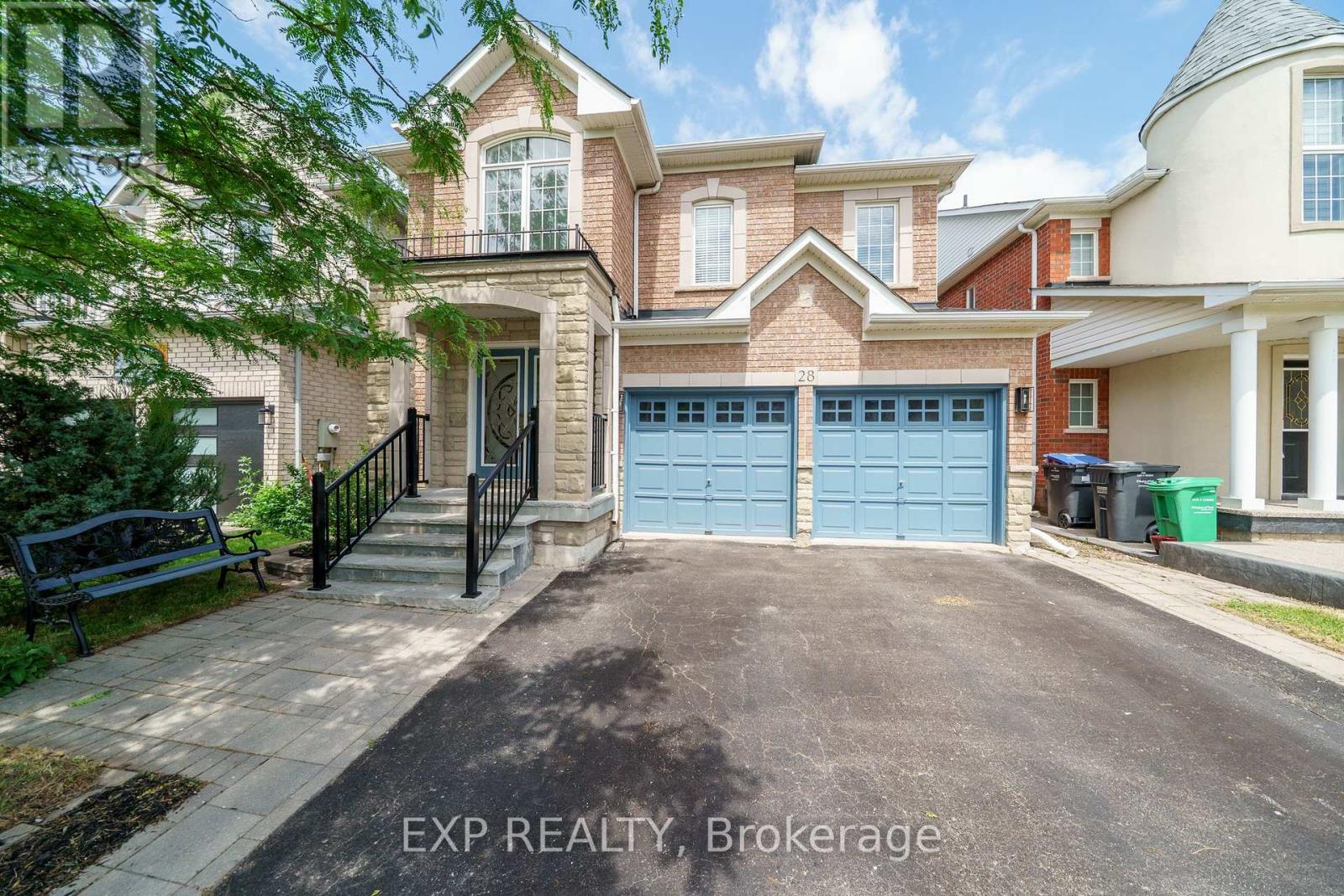
Highlights
Description
- Time on Housefulnew 14 hours
- Property typeSingle family
- Neighbourhood
- Median school Score
- Mortgage payment
This beautifully maintained 4-bedroom, 4-bathroom detached home offers 2,925 sq ft of elegant living space. A recently updated flagstone entrance with custom railing sets the tone as you step inside the grand foyer with soaring ceilings, a custom oak staircase, and hardwood floors with inlay throughout. Enjoy smooth ceilings and pot lights that add a modern touch across the main level, which also features a private office/den, a large dining area perfect for entertaining, and a kitchen with granite countertops and stainless steel appliances. Upstairs, the spacious primary suite offers a private ensuite and walk-in closet, while the second bedroom also features its own ensuite. Two additional generously sized bedrooms share a full bath. All bathrooms include granite countertops for a consistent and luxurious finish. The unfinished basement provides endless potential to customize to your needs. Backyard has gas line hook-up for BBQ. Furnace has updated heat exchanger. Roof (2019). Located close to shops, schools, transit, and major highways, this is a home that truly has it all! (id:63267)
Home overview
- Cooling Central air conditioning
- Heat source Natural gas
- Heat type Forced air
- Sewer/ septic Sanitary sewer
- # total stories 2
- Fencing Fenced yard
- # parking spaces 4
- Has garage (y/n) Yes
- # full baths 3
- # half baths 1
- # total bathrooms 4.0
- # of above grade bedrooms 4
- Has fireplace (y/n) Yes
- Subdivision Fletcher's meadow
- Lot size (acres) 0.0
- Listing # W12382598
- Property sub type Single family residence
- Status Active
- Primary bedroom 4.8m X 5.49m
Level: 2nd - 2nd bedroom 3.05m X 3.73m
Level: 2nd - 3rd bedroom 3.05m X 3.96m
Level: 2nd - Bathroom 3.35m X 1.82m
Level: 2nd - 4th bedroom 4.22m X 3.66m
Level: 2nd - Family room 4.5m X 3.96m
Level: Main - Laundry 3.05m X 1.83m
Level: Main - Bathroom 1.7m X 1.52m
Level: Main - Kitchen 3.28m X 6.12m
Level: Main - Dining room 3.28m X 6.12m
Level: Main - Den 3.07m X 2.77m
Level: Main
- Listing source url Https://www.realtor.ca/real-estate/28817598/28-ranchero-drive-brampton-fletchers-meadow-fletchers-meadow
- Listing type identifier Idx

$-3,032
/ Month

