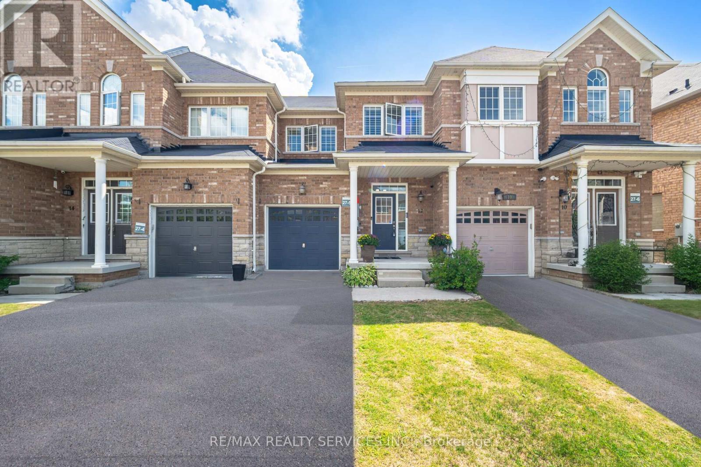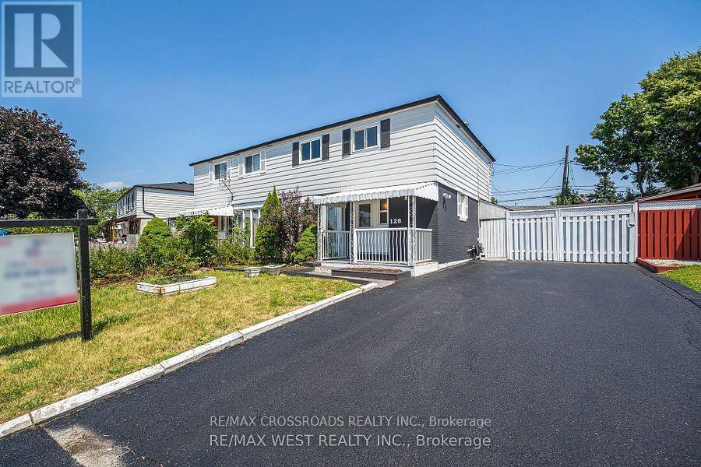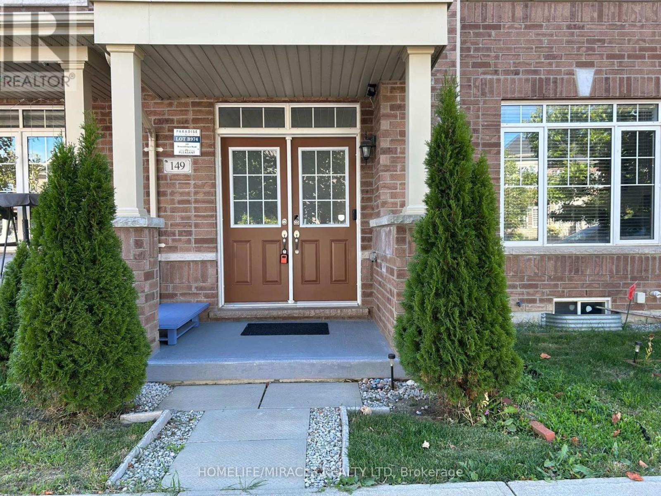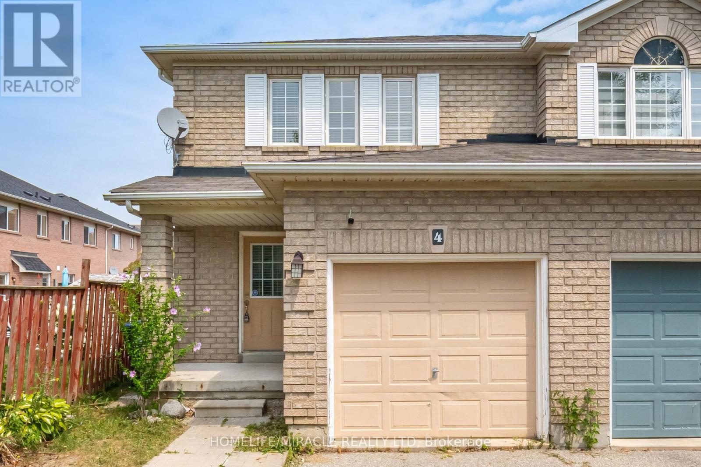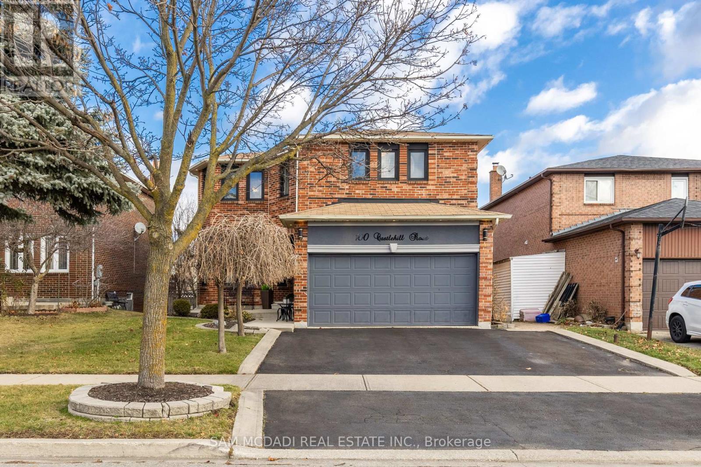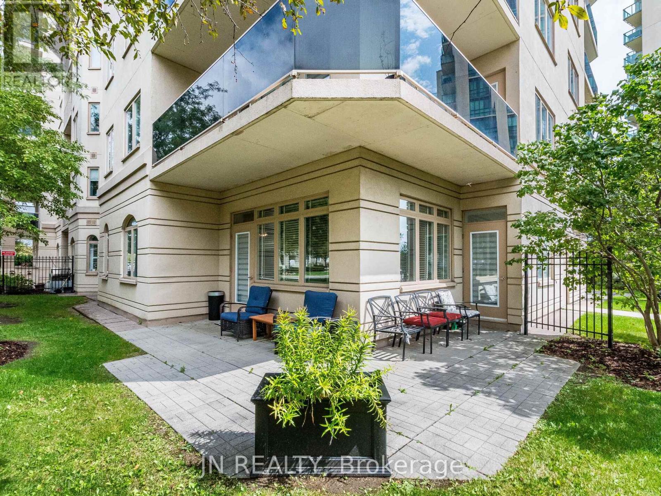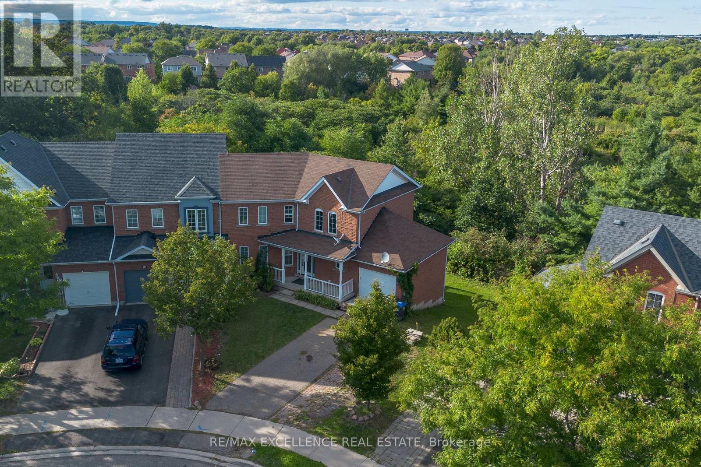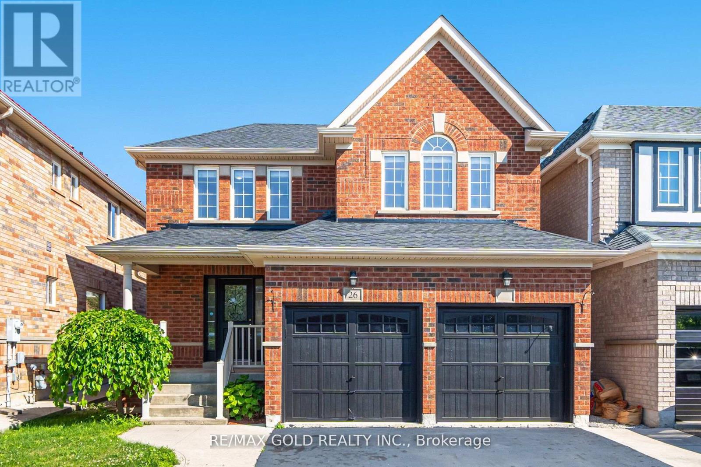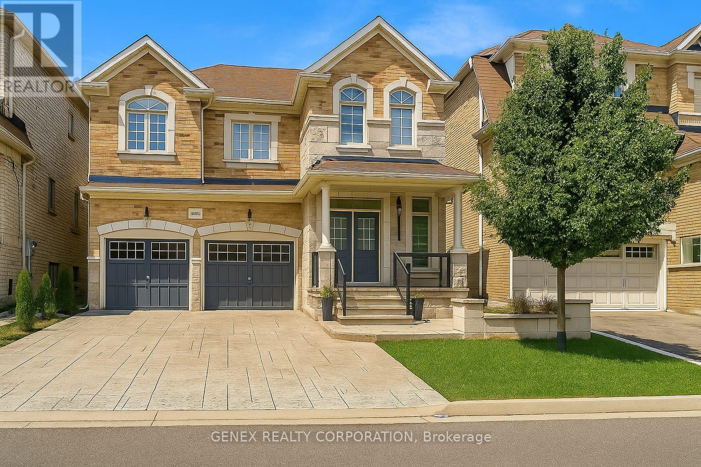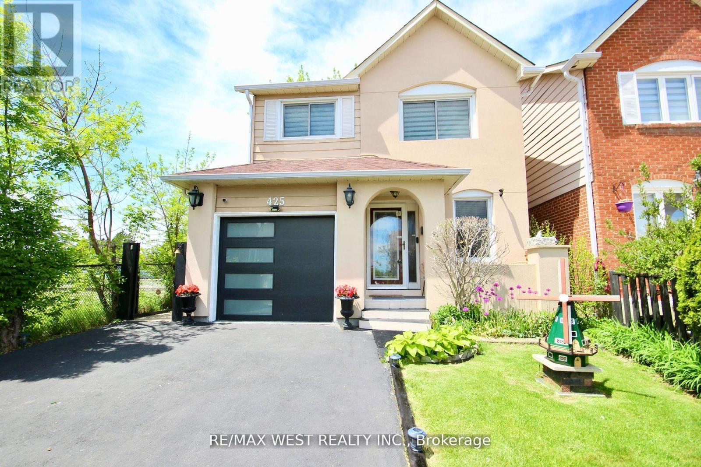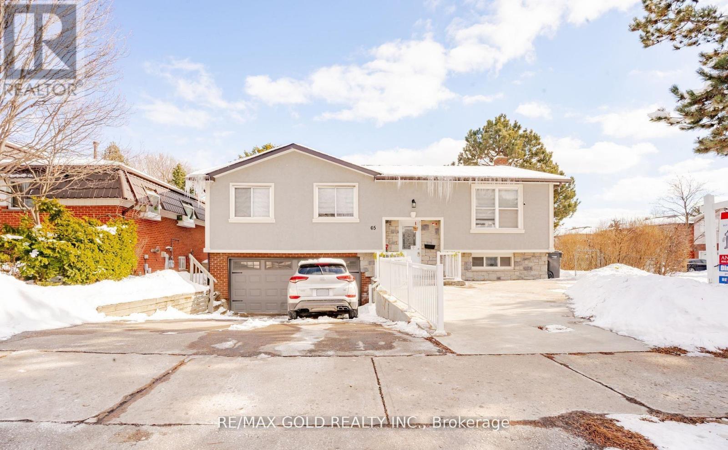- Houseful
- ON
- Brampton
- Sandringham-Wellington
- 28 Serenity Ln
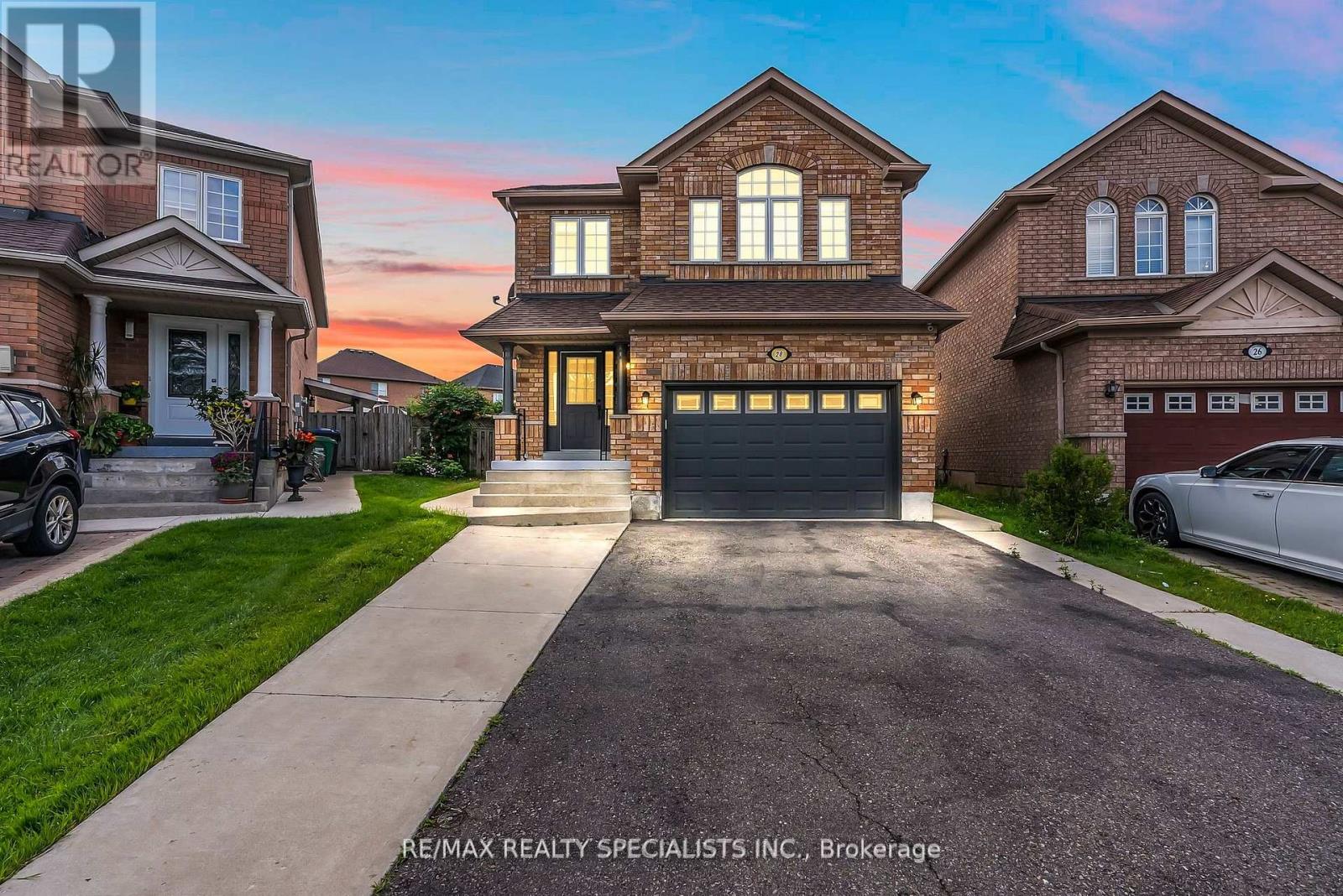
Highlights
Description
- Time on Houseful20 days
- Property typeSingle family
- Neighbourhood
- Median school Score
- Mortgage payment
Location, Location, Location! A Perfect Home in Brampton Welcome to this beautifully upgraded home, ideally located just steps from Highway 410 offering the perfect blend of comfort, convenience, and outdoor living!Situated on a massive irregular-shaped lot of 8,309.54 sq ft, this property features a stunning backyard oasis complete with a charming gazebo and a large shed for extra storage ideal for outdoor entertaining or relaxing evenings.CAR Parking is a breeze with an oversized driveway that fits up to 6 vehicles perfect for families and gatherings.Inside, the home offers thoughtful upgrades throughout, including the convenience of upstairs laundry. The finished basement includes two spacious rooms that can be used as bedrooms, a gym,gaming room, or home office providing flexible space for extended family or work-from-home needs.?? Prime Location: Minutes to Trinity Common Mall, schools, parks, and with easy access to Toronto & Mississauga, this home is in one of Brampton's most sought-after neighbourhoods.? Don't miss this rare opportunity to own a meticulously maintained, move-in ready home in a top-tier location! (id:63267)
Home overview
- Cooling Central air conditioning
- Heat source Natural gas
- Heat type Forced air
- Sewer/ septic Septic system
- # total stories 2
- Fencing Fenced yard
- # parking spaces 5
- Has garage (y/n) Yes
- # full baths 3
- # half baths 1
- # total bathrooms 4.0
- # of above grade bedrooms 6
- Flooring Vinyl, tile
- Subdivision Sandringham-wellington
- View View
- Directions 2230323
- Lot desc Landscaped
- Lot size (acres) 0.0
- Listing # W12335984
- Property sub type Single family residence
- Status Active
- Primary bedroom 3.95m X 5.66m
Level: 2nd - 2nd bedroom 3.52m X 3.28m
Level: 2nd - 4th bedroom 2.59m X 4.89m
Level: 2nd - Laundry 0.76m X 0.86m
Level: 2nd - 3rd bedroom 3.03m X 4.2m
Level: 2nd - Bedroom 4.11m X 2.74m
Level: Basement - Living room 3.11m X 3.51m
Level: Basement - Laundry 1.82m X 1.82m
Level: Basement - Kitchen 3m X 3.05m
Level: Basement - 2nd bedroom 3.65m X 2.74m
Level: Basement - Family room 3.59m X 4.27m
Level: Main - Dining room 3.56m X 3.03m
Level: Main - Living room 4.74m X 3.28m
Level: Main - Kitchen 3.03m X 4.27m
Level: Main - Eating area 2.42m X 3.22m
Level: Main
- Listing source url Https://www.realtor.ca/real-estate/28714758/28-serenity-lane-brampton-sandringham-wellington-sandringham-wellington
- Listing type identifier Idx

$-3,011
/ Month

