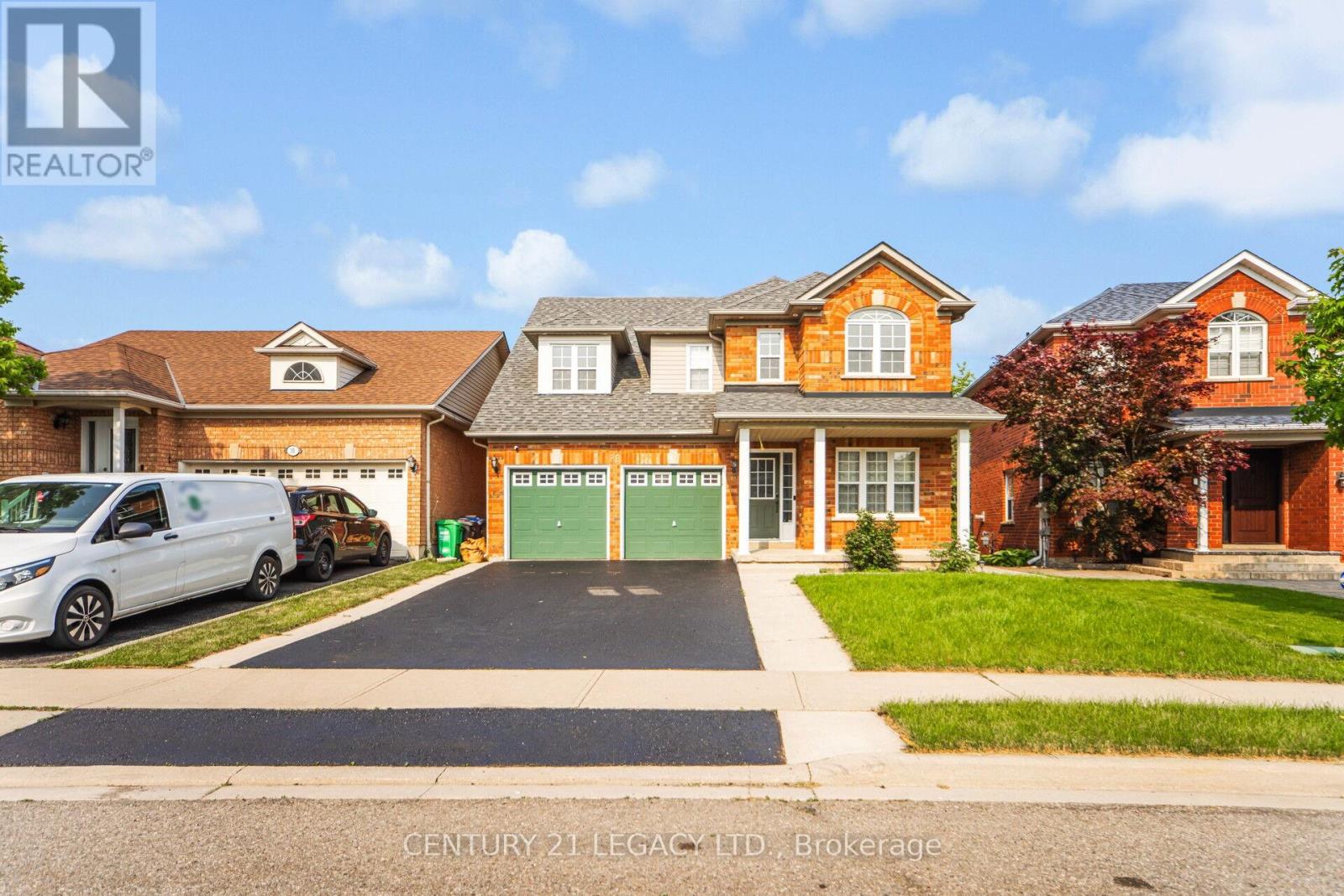- Houseful
- ON
- Brampton
- Fletcher's Meadow
- 28 Sunnybrook Cres

Highlights
Description
- Time on Houseful47 days
- Property typeSingle family
- Neighbourhood
- Median school Score
- Mortgage payment
Absolutely gorgeous and ready to move in! This spacious 4-bedroom detached home backs onto a serene ravine, offering a perfect blend of natural beauty and modern comfort. Featuring a LEGAL 2-BED BASEMENT APARTMENT, it's ideal for rental income or multi-generational living. The upgraded kitchen boasts quartz counters, stainless steel appliances, and a chic backsplash a dream for any chef. The thoughtful layout includes separate living and family rooms, perfect for relaxing or hosting guests. Generously sized bedrooms include a primary suite with a walk-in closet and private ensuite. Recent upgrades include new second-floor flooring and fresh paint (2025), updated vanities in two washrooms (2025), furnace and AC (2023), owned tankless water heater (2025), and new pot lights in the living, dining, and family rooms. Separate laundry for both units. Conveniently located near schools, transit, hospital, shopping, places of worship, LA Fitness, and more. A must-see property! (id:63267)
Home overview
- Cooling Central air conditioning
- Heat source Natural gas
- Heat type Forced air
- Sewer/ septic Sanitary sewer
- # total stories 2
- Fencing Fenced yard
- # parking spaces 6
- Has garage (y/n) Yes
- # full baths 3
- # half baths 1
- # total bathrooms 4.0
- # of above grade bedrooms 6
- Flooring Vinyl, hardwood, ceramic, laminate
- Has fireplace (y/n) Yes
- Subdivision Fletcher's meadow
- Directions 2027206
- Lot size (acres) 0.0
- Listing # W12376550
- Property sub type Single family residence
- Status Active
- Primary bedroom 5.67m X 4.02m
Level: 2nd - 2nd bedroom 4.27m X 3.41m
Level: 2nd - 4th bedroom 3.35m X 2.99m
Level: 2nd - 3rd bedroom 4.33m X 3.66m
Level: 2nd - 2nd bedroom 2.97m X 3.7m
Level: Basement - Living room 4.65m X 3.91m
Level: Basement - Kitchen 2.83m X 2.13m
Level: Basement - Bedroom 3.02m X 3.45m
Level: Basement - Kitchen 3m X 2.74m
Level: Main - Dining room 5.73m X 4.27m
Level: Main - Living room 5.73m X 4.27m
Level: Main - Family room 4.88m X 3.66m
Level: Main - Eating area 3.35m X 2.99m
Level: Main
- Listing source url Https://www.realtor.ca/real-estate/28805058/28-sunnybrook-crescent-brampton-fletchers-meadow-fletchers-meadow
- Listing type identifier Idx

$-3,133
/ Month












