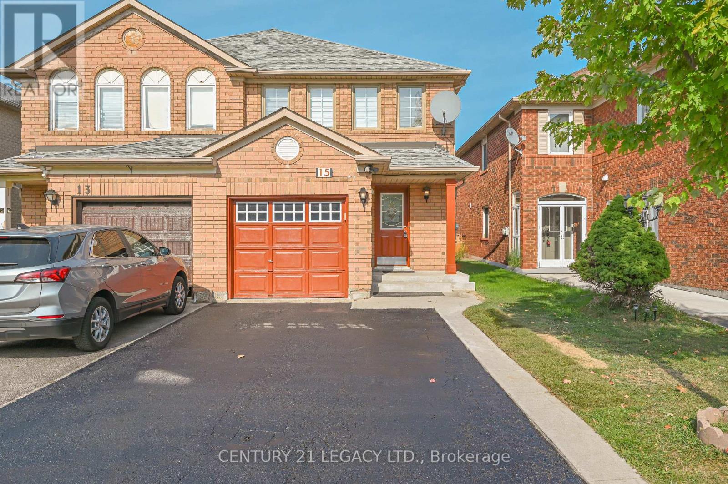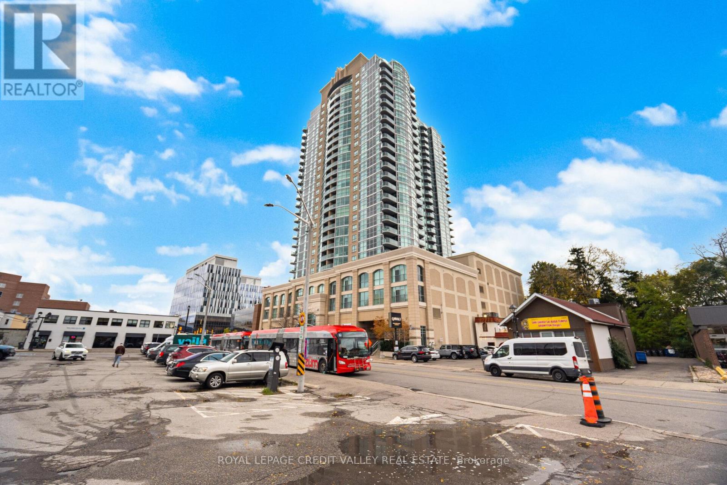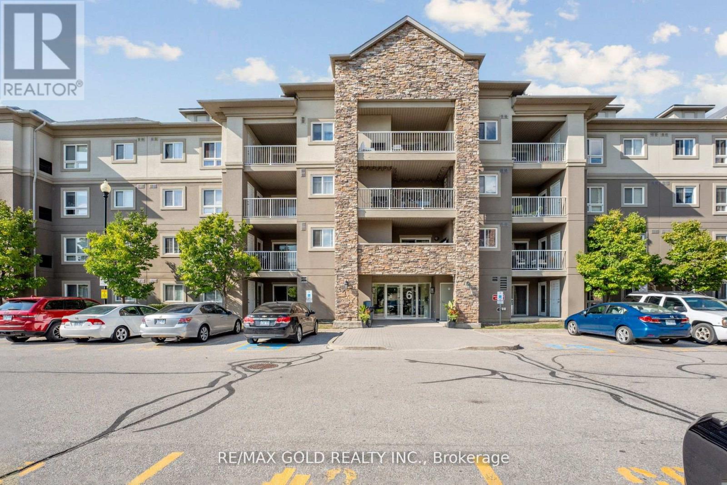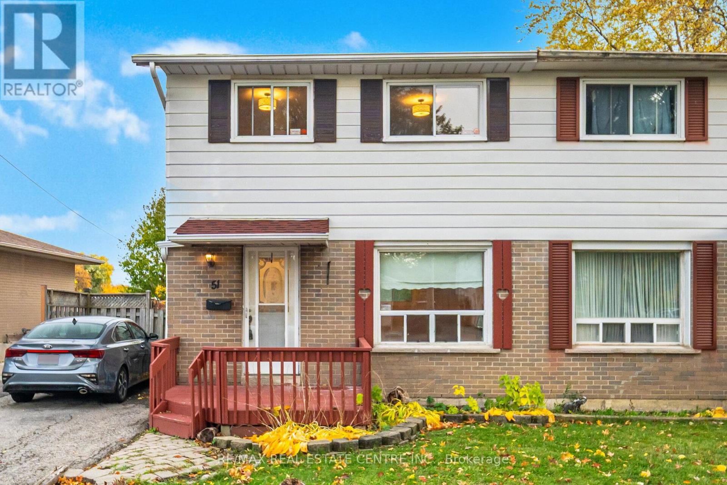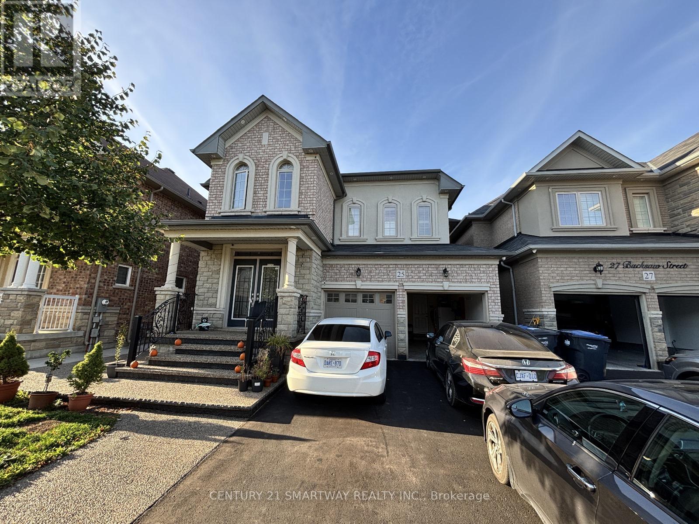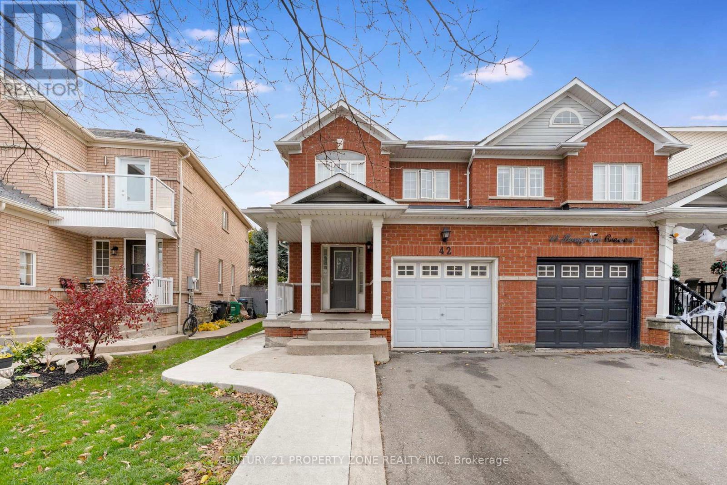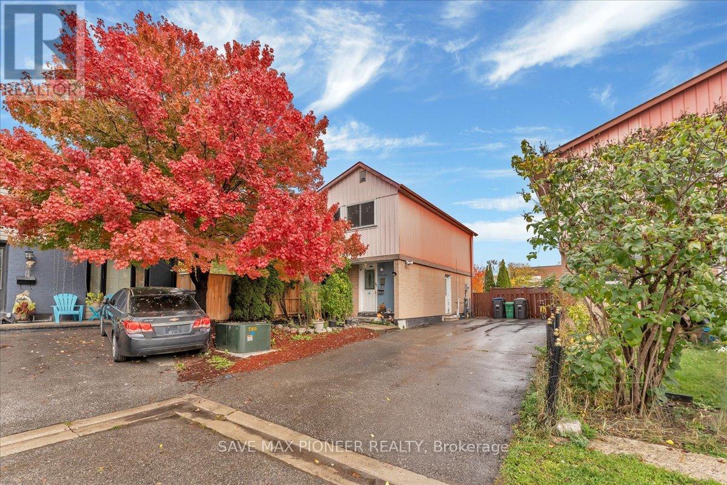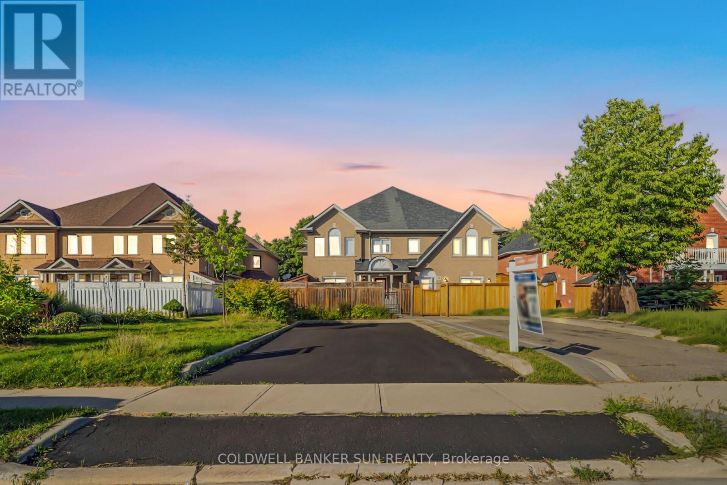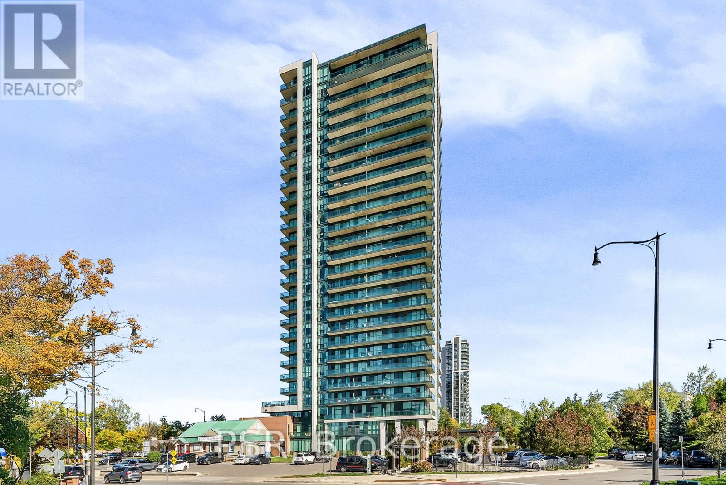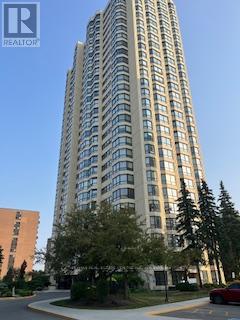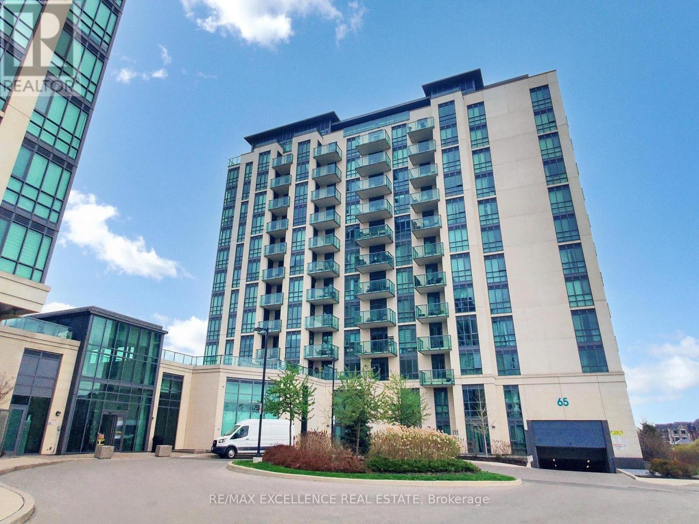- Houseful
- ON
- Brampton
- Sandringham-Wellington
- 28 Sussexvale Dr
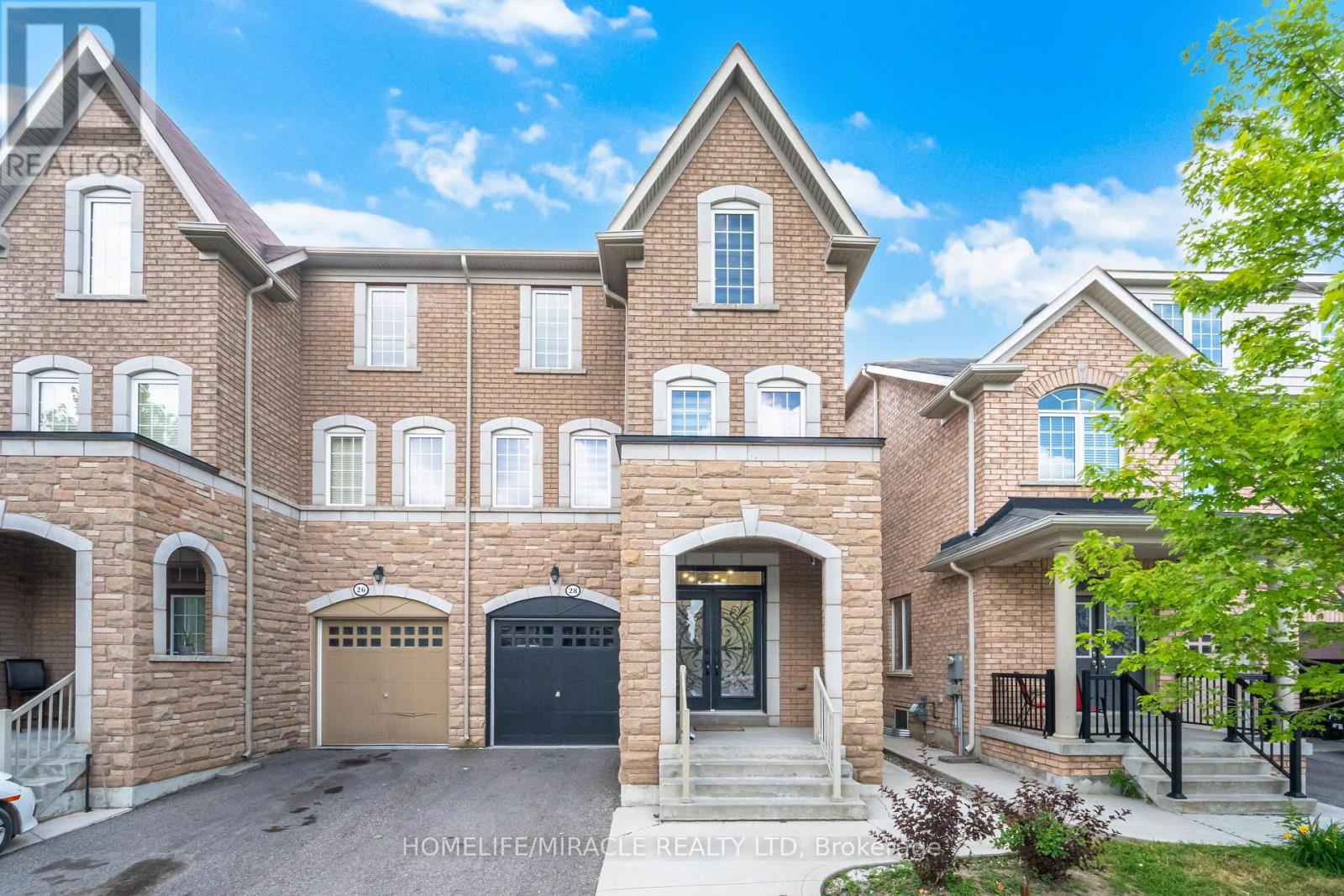
Highlights
Description
- Time on Houseful45 days
- Property typeSingle family
- Neighbourhood
- Median school Score
- Mortgage payment
A Rare Gem! 2,857 Sq. Ft. of Modern Elegance. This beautifully upgraded semi-detached home feels like a detached property. Enjoy nine-foot ceilings, pot lights, and elegant oak staircases. The chefs kitchen features quartz countertops, a sleek serving counter, stainless steel appliances, and oversized windows. With 5 bedrooms, 4 baths, and 3 walk-in closets, this home offers both space and functionality. A versatile loft can be used as a study, playroom, or gym. The master bedroom includes a walk-in closet, a spa-like ensuite with a jacuzzi and glass shower, plus the convenience of second-floor laundry. A self-contained one-bedroom basement apartment with a private entrance and in-suite laundry adds rental potential. Located just minutes from highways, Trinity Common Mall, transit, top schools, and dining this home is upgraded to perfection! (id:63267)
Home overview
- Cooling Central air conditioning
- Heat source Natural gas
- Heat type Forced air
- Sewer/ septic Sanitary sewer
- # total stories 3
- # parking spaces 4
- Has garage (y/n) Yes
- # full baths 4
- # half baths 1
- # total bathrooms 5.0
- # of above grade bedrooms 6
- Has fireplace (y/n) Yes
- Community features Community centre
- Subdivision Sandringham-wellington
- Lot size (acres) 0.0
- Listing # W12296063
- Property sub type Single family residence
- Status Active
- Primary bedroom 5.05m X 4.16m
Level: 2nd - 3rd bedroom 2.88m X 2.84m
Level: 2nd - 2nd bedroom 2.73m X 3.64m
Level: 2nd - Study 3.5m X 2.72m
Level: 3rd - Loft 4.65m X 3.83m
Level: 3rd - 5th bedroom 4.14m X 4.31m
Level: 3rd - 4th bedroom 4.4m X 3.03m
Level: 3rd - Dining room 3.56m X 2.89m
Level: Ground - Living room 4.98m X 3.15m
Level: Ground - Eating area 3.36m X 2.83m
Level: Ground - Kitchen 3.59m X 3.69m
Level: Ground
- Listing source url Https://www.realtor.ca/real-estate/28629651/28-sussexvale-drive-brampton-sandringham-wellington-sandringham-wellington
- Listing type identifier Idx

$-2,904
/ Month

