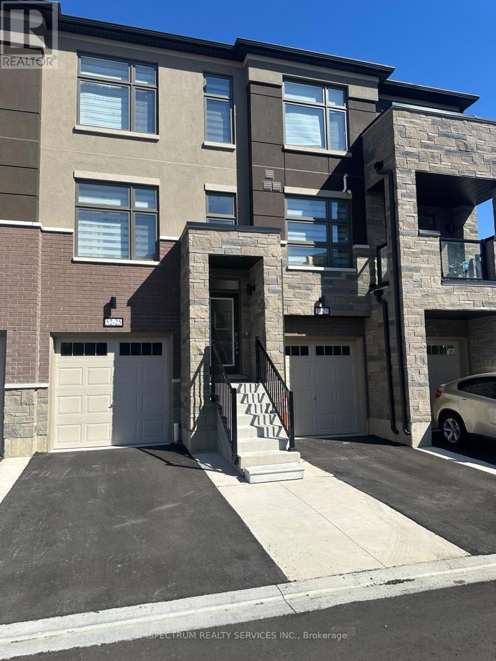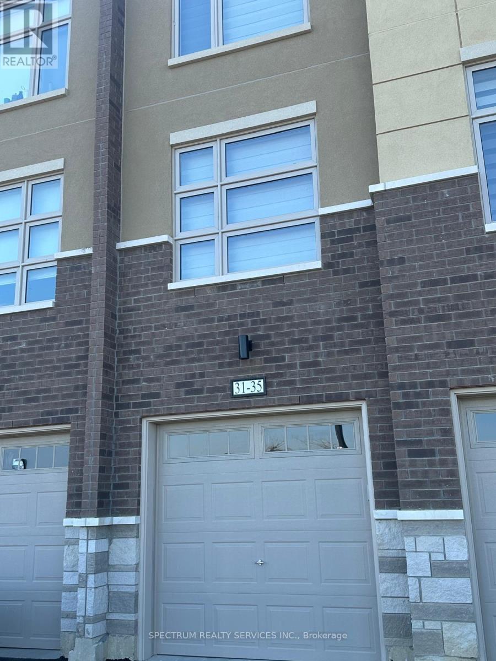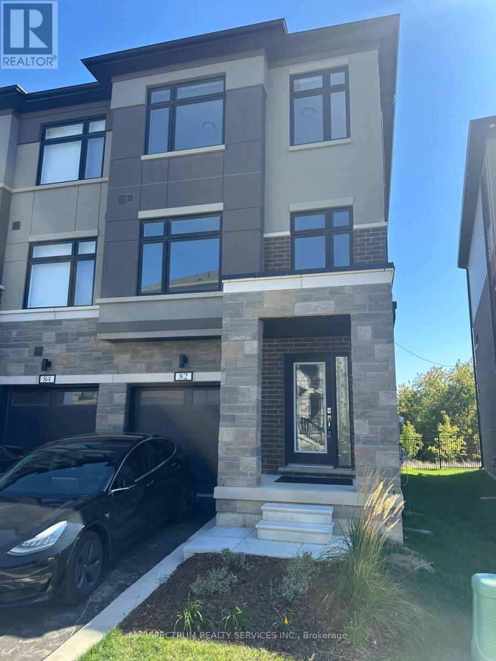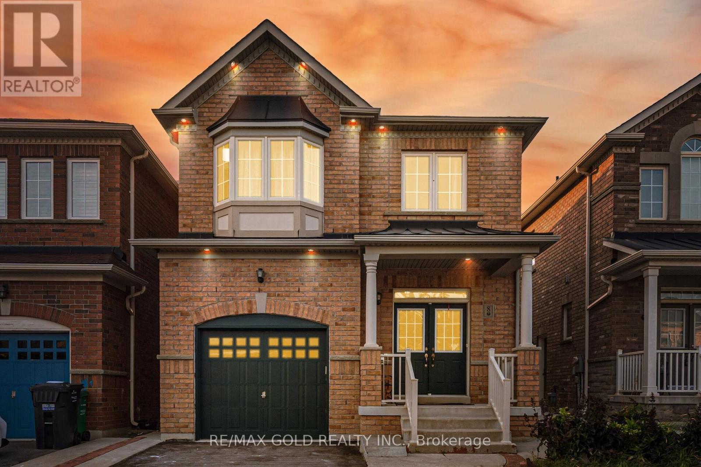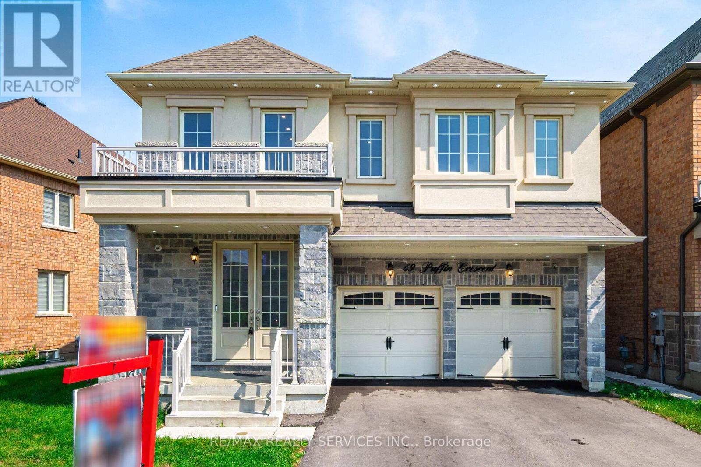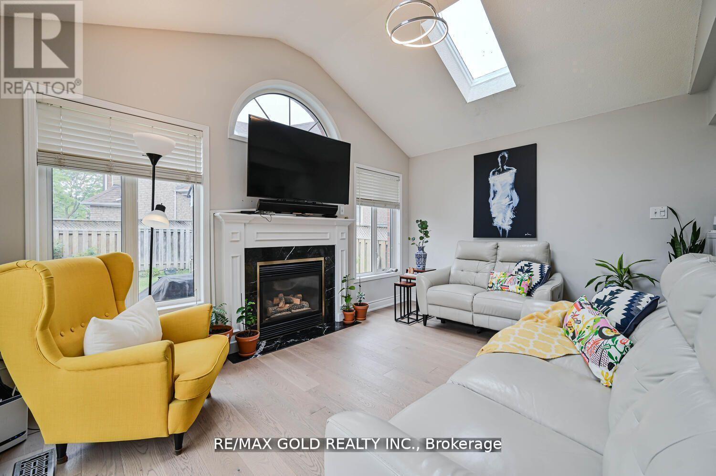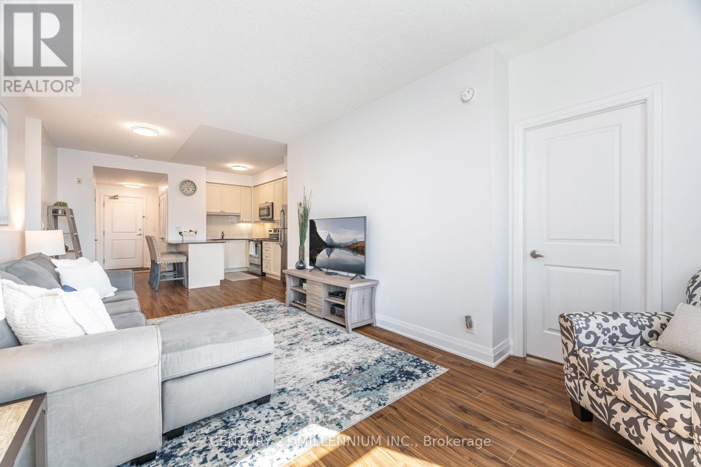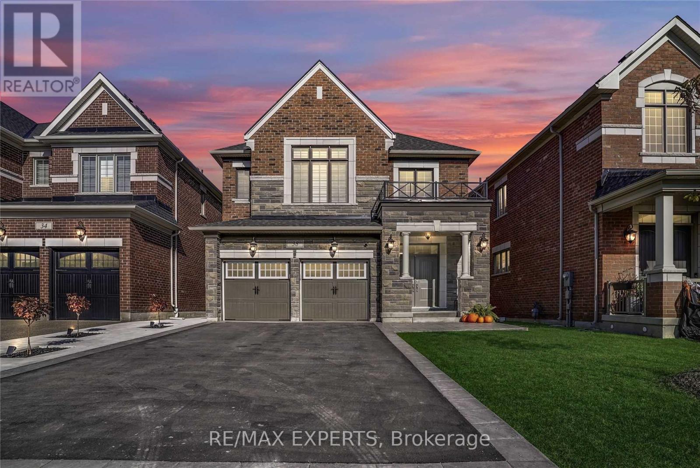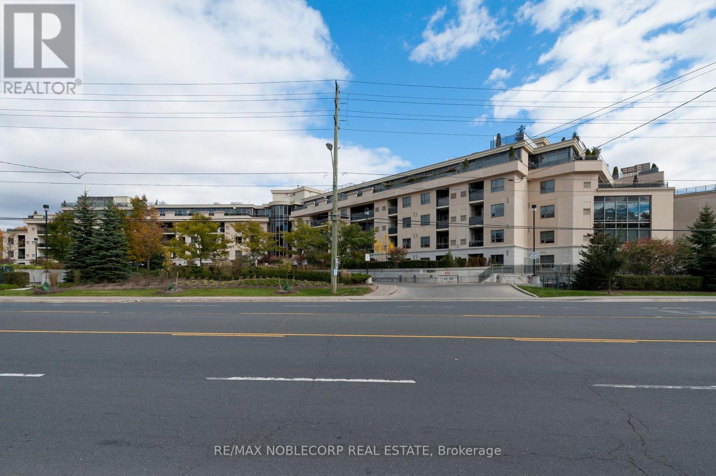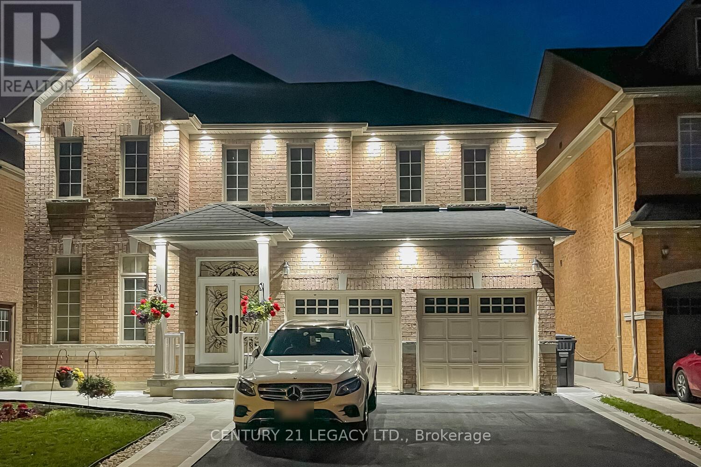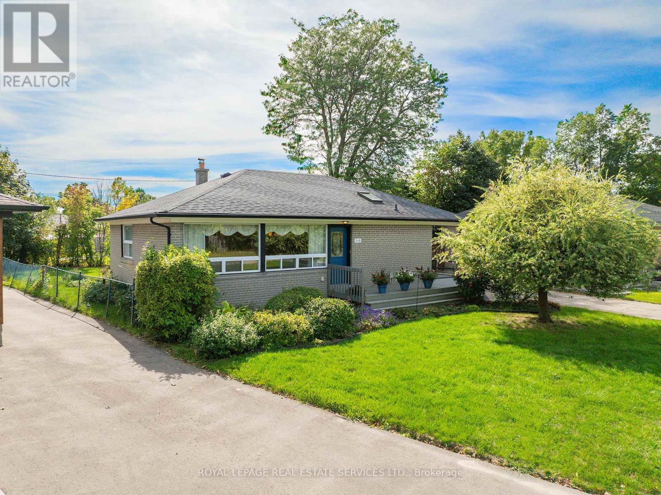- Houseful
- ON
- Brampton
- Toronto Gore Rural Estate
- 29 Chiming Rd
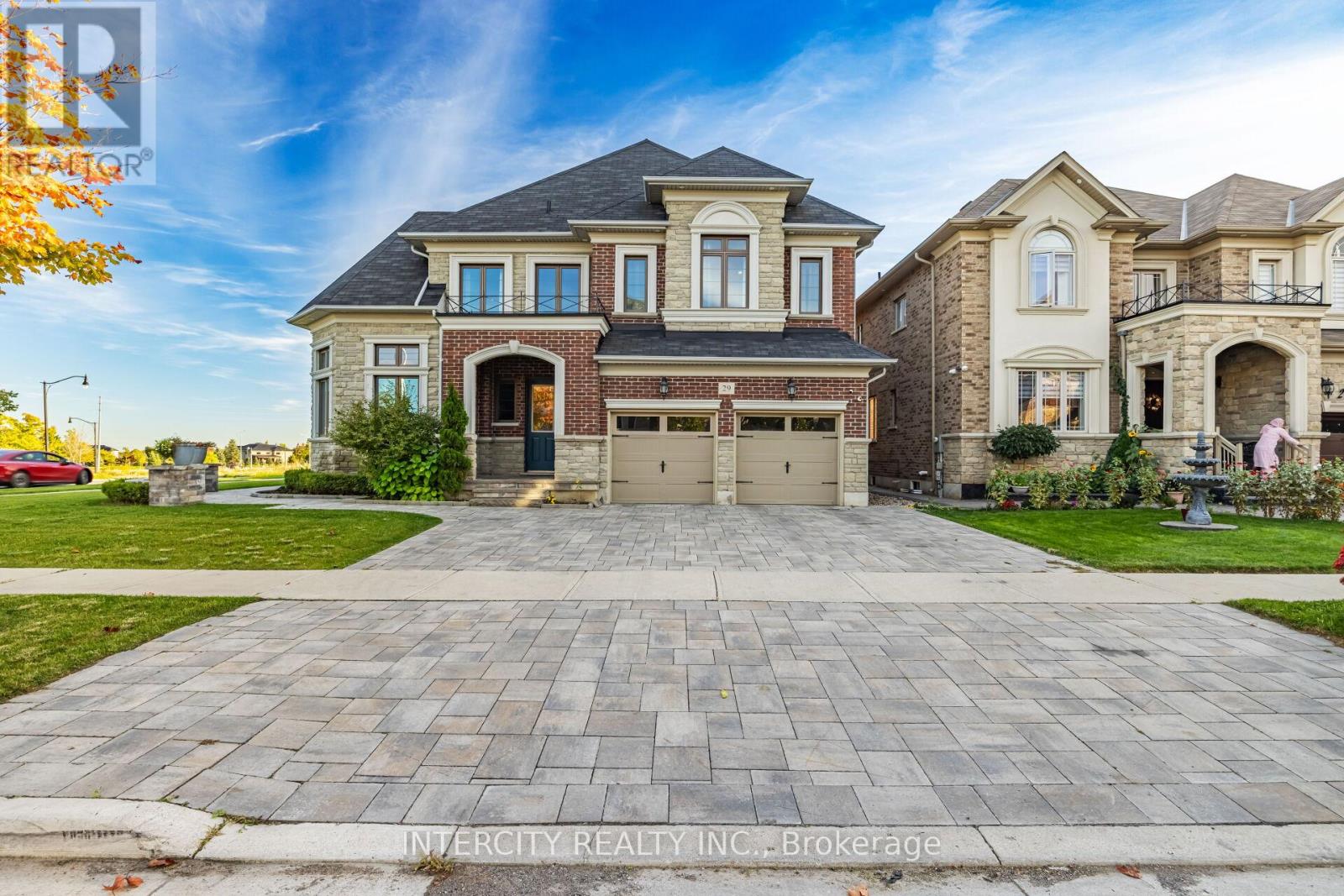
Highlights
Description
- Time on Housefulnew 4 hours
- Property typeSingle family
- Neighbourhood
- Median school Score
- Mortgage payment
Absolutely Show-Stopping Luxury Home! Welcome to 29 Chiming Rd, Brampton Nestled on a massive premium corner lot in the prestigious Vales of the Humber community, this luxurious 5-bedroom, 5-bathroom estate offers approx. 5,400 sq. ft. of total living space.Soaring 10' Ceilings on main floor and 9' on the second floor and in the basement sun-filled living room Elegant open-concept formal dining area with panoramic views ,Gourmet custom-designed kitchen featuring,Cambria Quartz countertops ,Expansive center island ,Top-of-the-line appliances, including Sub-Zero and wolf stove double ovens ,and office and theatre room located in the lofts.High-end hardwood flooring throughout,Thoughtful layout with premium upgrades and attention to every detail.A true masterpiece of craftsmanship and design ideal for discerning buyers seeking elegance, space, and luxury in one of Brampton's most sought-after neighbourhoods. Contact us today for a private showing!Luxury space , Location, This home has it all. (id:63267)
Home overview
- Cooling Central air conditioning
- Heat source Natural gas
- Heat type Forced air
- Sewer/ septic Sanitary sewer
- # total stories 2
- # parking spaces 5
- Has garage (y/n) Yes
- # full baths 4
- # half baths 1
- # total bathrooms 5.0
- # of above grade bedrooms 7
- Flooring Hardwood
- Subdivision Toronto gore rural estate
- Lot size (acres) 0.0
- Listing # W12443029
- Property sub type Single family residence
- Status Active
- 2nd bedroom 4.6m X 5.22m
Level: 2nd - Primary bedroom 4.6m X 5.76m
Level: 2nd - 4th bedroom 3.35m X 3.35m
Level: 2nd - 3rd bedroom 4.27m X 6.3m
Level: 2nd - Media room 3.35m X 3.35m
Level: In Between - Loft 3.33m X 3.35m
Level: In Between - Dining room 4.6m X 5.15m
Level: Main - Great room 4.6m X 6.43m
Level: Main - Eating area 4.6m X 4.51m
Level: Main - Living room 4.57m X 4.76m
Level: Main - Kitchen 4.88m X 5.21m
Level: Main
- Listing source url Https://www.realtor.ca/real-estate/28947975/29-chiming-road-brampton-toronto-gore-rural-estate-toronto-gore-rural-estate
- Listing type identifier Idx

$-6,800
/ Month

