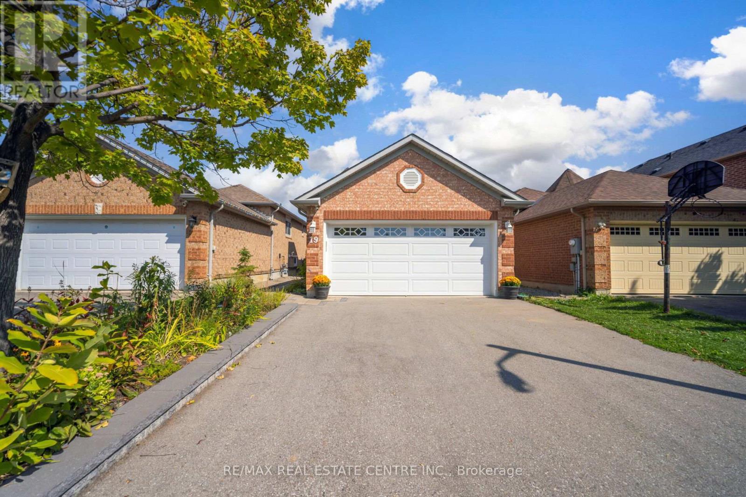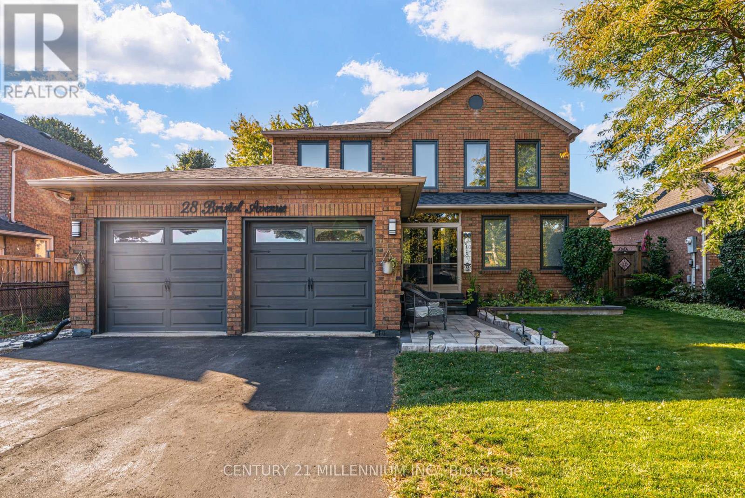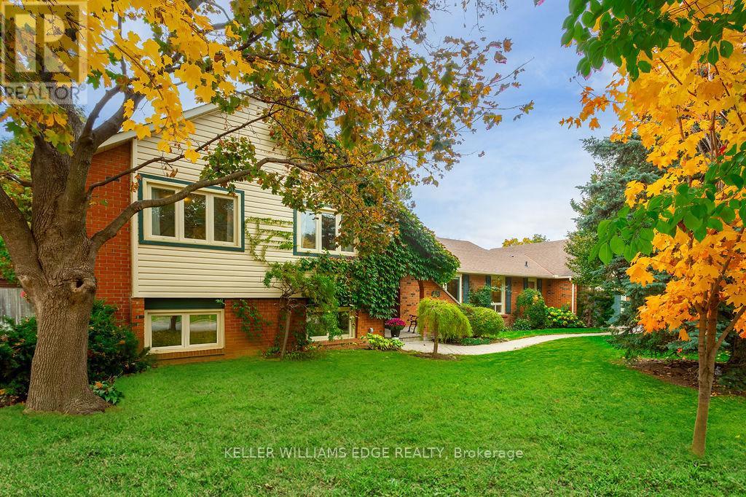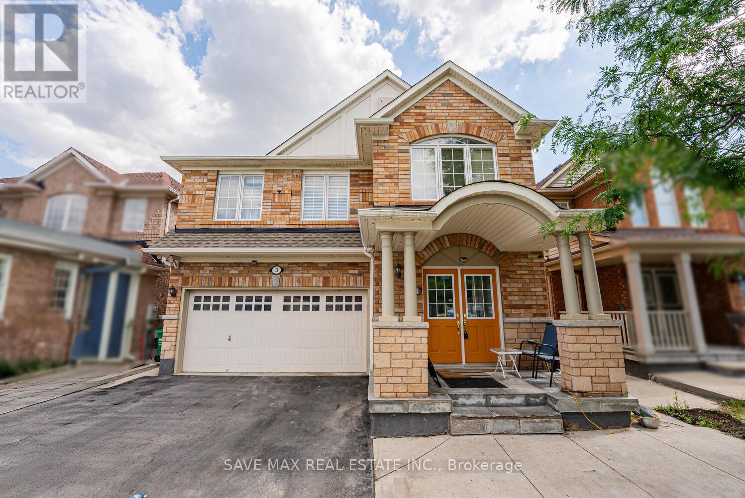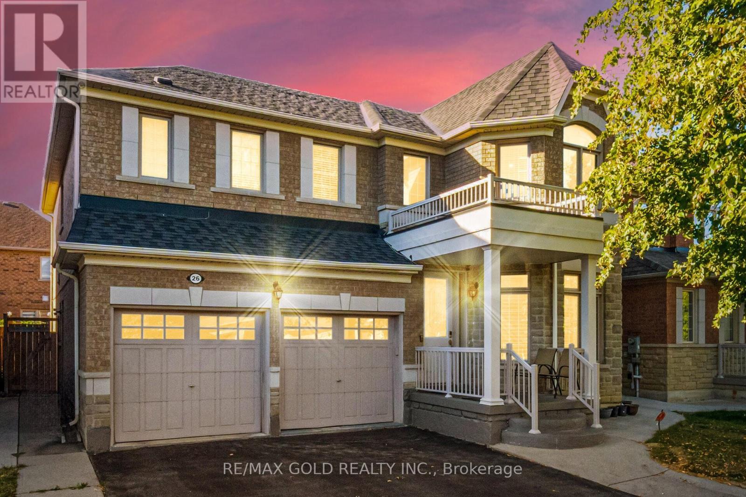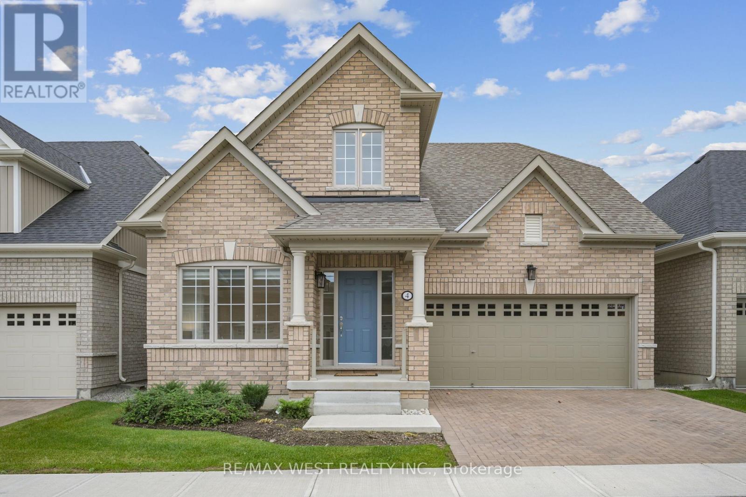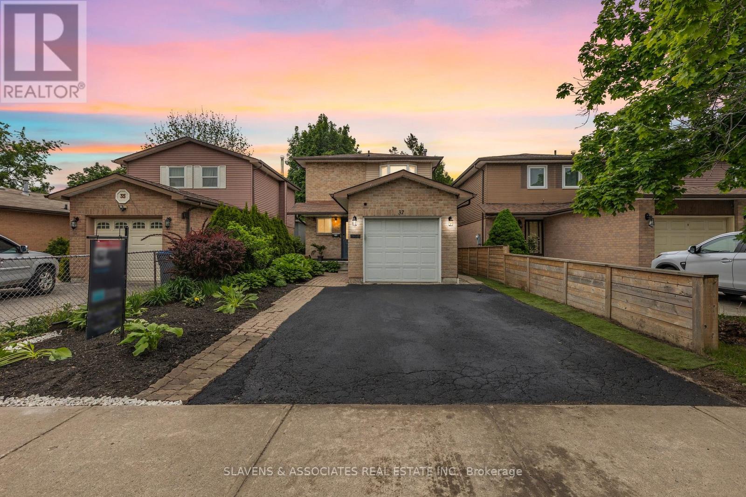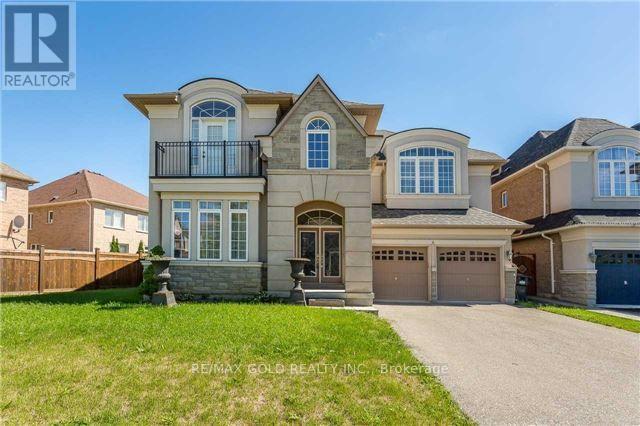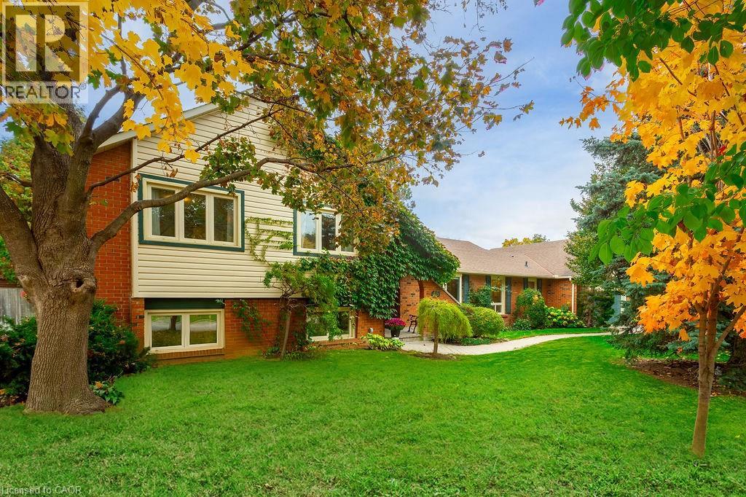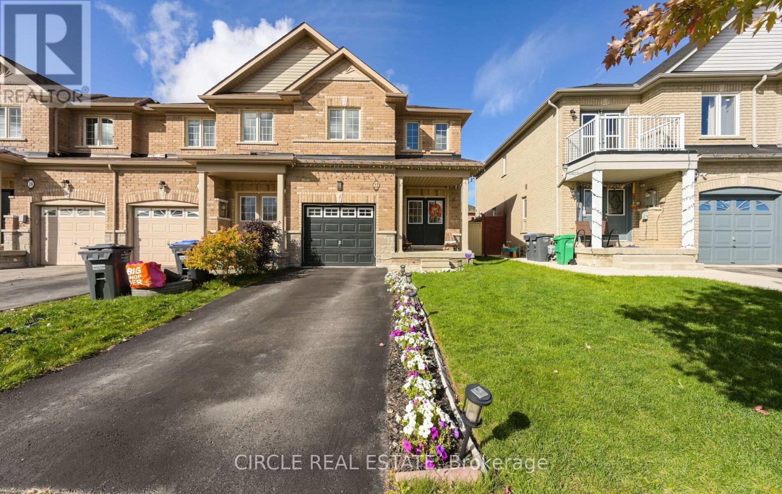- Houseful
- ON
- Brampton
- Sandringham-Wellington
- 29 Fern Valley Cres
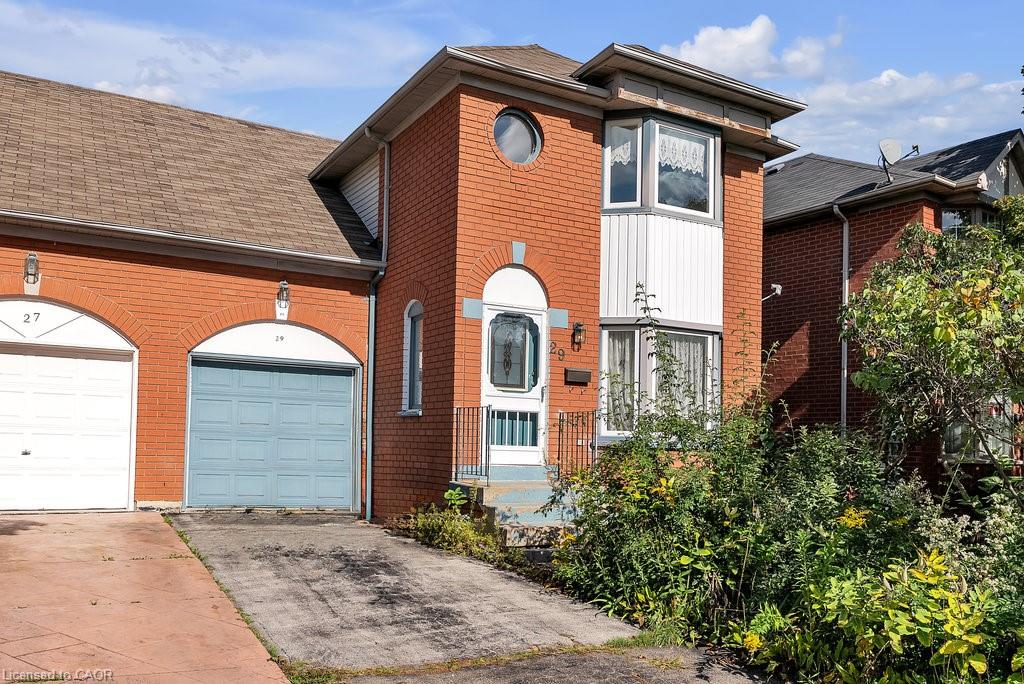
Highlights
Description
- Home value ($/Sqft)$343/Sqft
- Time on Housefulnew 7 hours
- Property typeResidential
- StyleTwo story
- Neighbourhood
- Median school Score
- Year built1984
- Garage spaces1
- Mortgage payment
This semi-detached home presents an excellent opportunity for contactors, investors, or first-time home buyers looking to build equity through updates and personalization. Sitting on a generous 34.77' x 87.63' lot on a quiet part of the street, the property offers good outdoor space and future potential. Quick closing is available for those ready to move forward. Located in a well-established, family-friendly community, the home is minutes from Brampton Civic Hospital, Trinity Commons Mall, schools, recreation centres, and parks. Easy access to public transit, the GO station, Hwy 410, and Pearson Airport makes it highly convenient. While renovations will be needed, the combination of lot size, location, and community setting make this a smart choice for buyers seeking a project with long-term value.
Home overview
- Cooling Central air
- Heat type Forced air
- Pets allowed (y/n) No
- Sewer/ septic Sewer (municipal)
- Construction materials Brick
- Foundation Concrete perimeter
- Roof Asphalt shing
- Fencing Full
- # garage spaces 1
- # parking spaces 3
- Has garage (y/n) Yes
- Parking desc Attached garage, built-in, inside entry
- # full baths 2
- # half baths 1
- # total bathrooms 3.0
- # of above grade bedrooms 3
- # of rooms 11
- Appliances Dishwasher, dryer, refrigerator, stove, washer
- Has fireplace (y/n) Yes
- Laundry information In basement
- Interior features None
- County Peel
- Area Br - brampton
- Water source Municipal
- Zoning description R3b-621
- Lot desc Urban, highway access, hospital, library, major highway, park, place of worship, playground nearby, public transit, rec./community centre, school bus route, schools, shopping nearby
- Lot dimensions 34.77 x 87.63
- Approx lot size (range) 0 - 0.5
- Basement information Full, unfinished
- Building size 1894
- Mls® # 40783891
- Property sub type Single family residence
- Status Active
- Virtual tour
- Tax year 2025
- Bedroom Second
Level: 2nd - Bedroom Second
Level: 2nd - Bathroom Second
Level: 2nd - Second
Level: 2nd - Primary bedroom Second
Level: 2nd - Basement Basement
Level: Basement - Bathroom Main
Level: Main - Kitchen Main
Level: Main - Living room Main
Level: Main - Foyer Main
Level: Main - Dining room Main
Level: Main
- Listing type identifier Idx

$-1,731
/ Month

